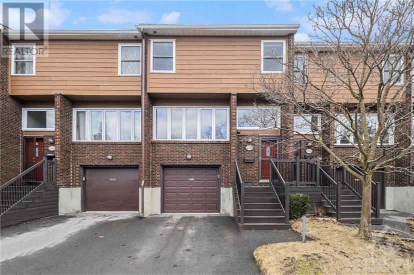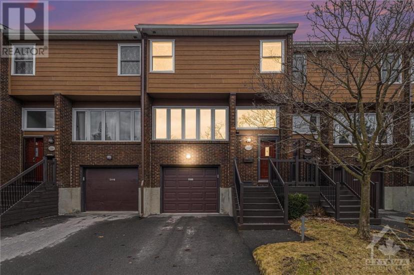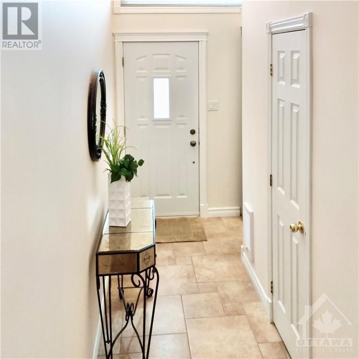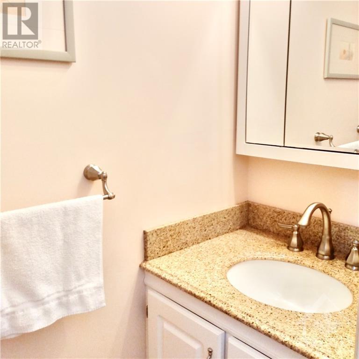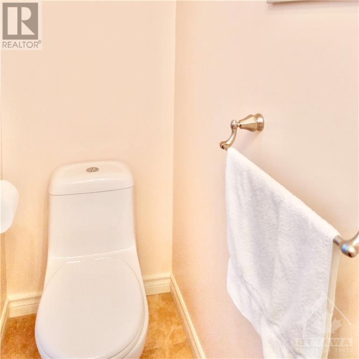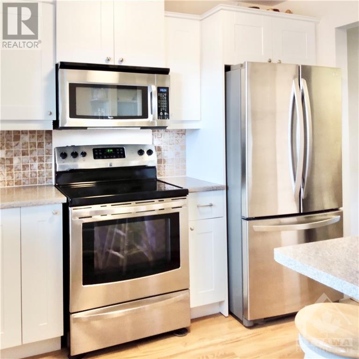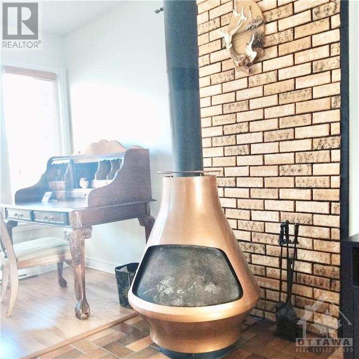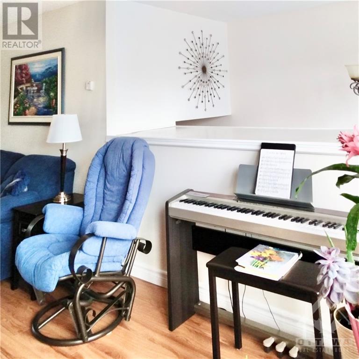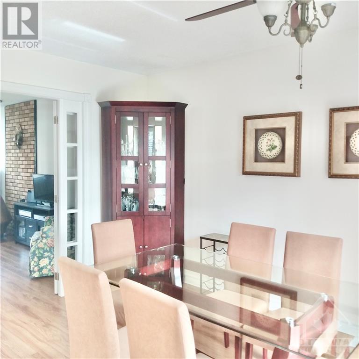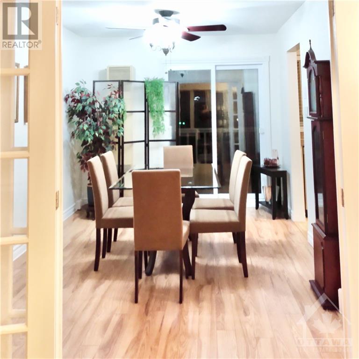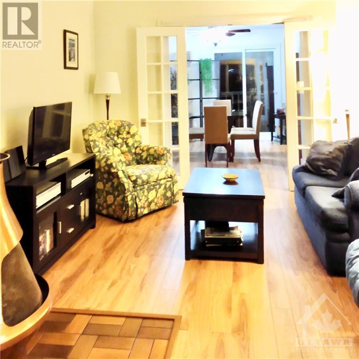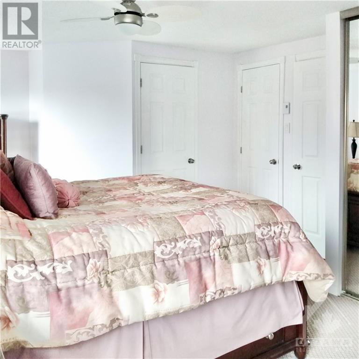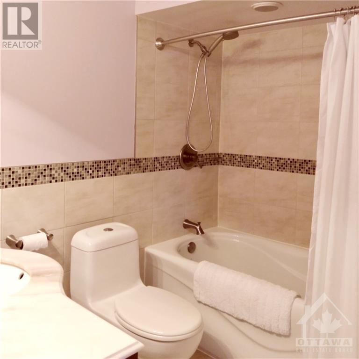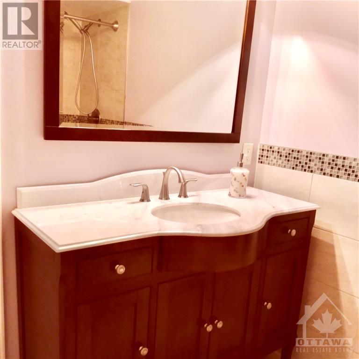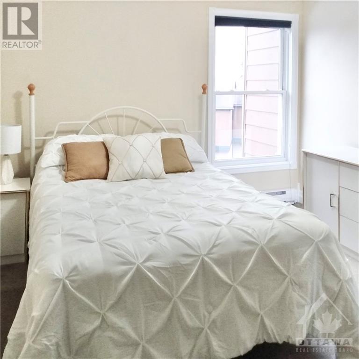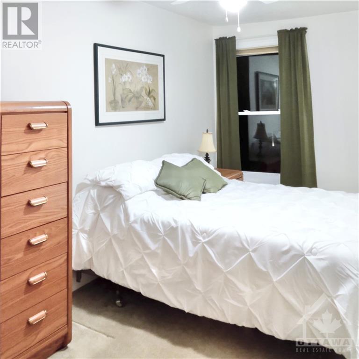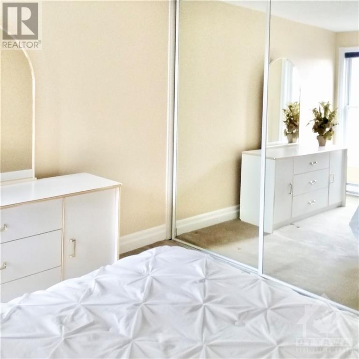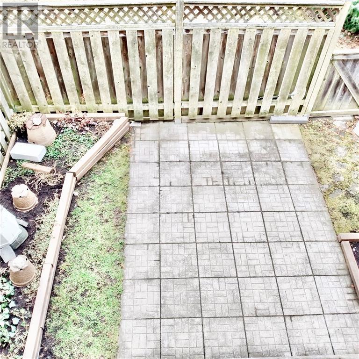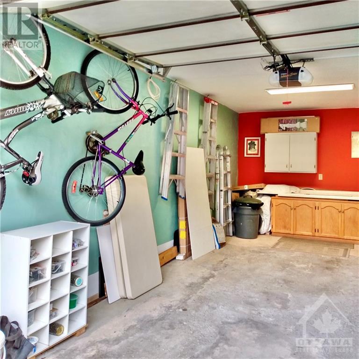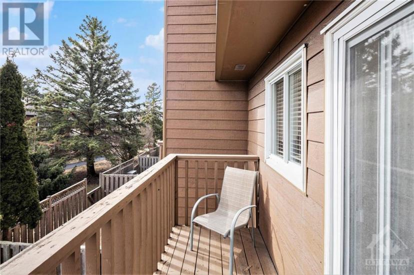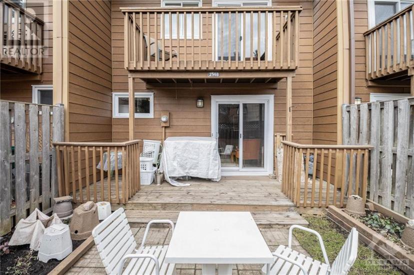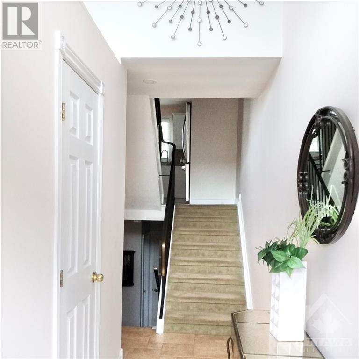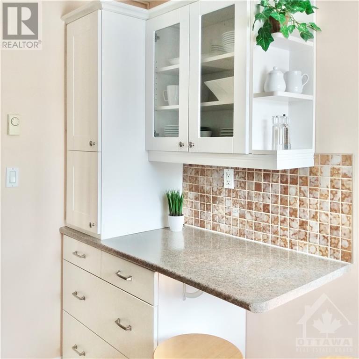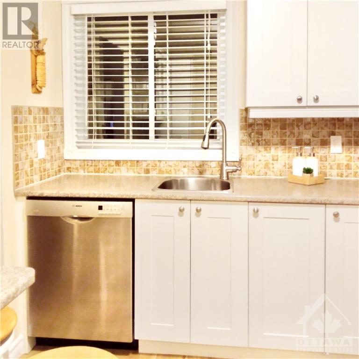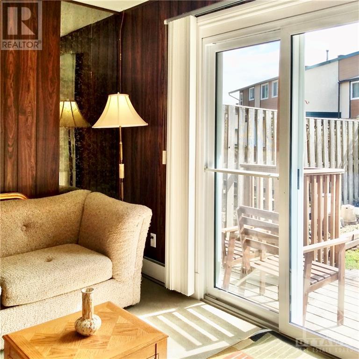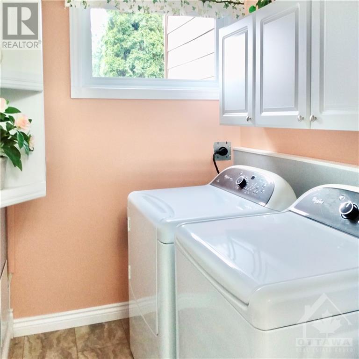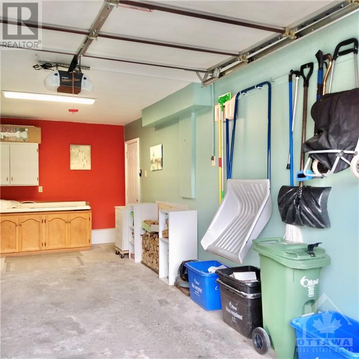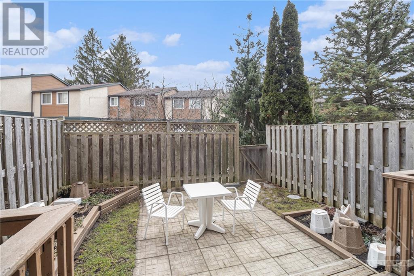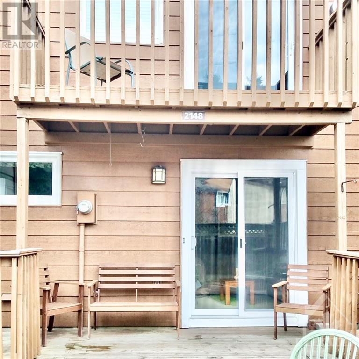- Ontario
- Ottawa
2148 Eric Cres
CAD$489,900 Sale
2148 Eric CresOttawa, Ontario, K1B4P4
322

Open Map
Log in to view more information
Go To LoginSummary
ID1384278
StatusCurrent Listing
Ownership TypeCondominium/Strata
TypeResidential Townhouse,Attached
RoomsBed:3,Bath:2
AgeConstructed Date: 1975
Maint Fee482
Maintenance Fee TypeProperty Management,Other,See Remarks,Reserve Fund Contributions
Listing Courtesy ofEXP REALTY
Detail
Building
Bathroom Total2
Bedrooms Total3
Bedrooms Above Ground3
AmenitiesLaundry - In Suite
AppliancesRefrigerator,Dishwasher,Dryer,Stove,Washer
Basement DevelopmentPartially finished
Cooling TypeNone
Exterior FinishBrick,Siding
Fireplace PresentTrue
Fireplace Total1
FixtureDrapes/Window coverings
Flooring TypeWall-to-wall carpet,Laminate,Tile
Foundation TypePoured Concrete
Half Bath Total1
Heating FuelElectric,Natural gas
Heating TypeBaseboard heaters,Other
Stories Total3
Utility WaterMunicipal water
Basement
Basement TypeFull (Partially finished)
Land
Acreagefalse
AmenitiesGolf Nearby,Public Transit,Recreation Nearby,Shopping
Fence TypeFenced yard
Landscape FeaturesPartially landscaped
SewerMunicipal sewage system
Surrounding
Community FeaturesPets Allowed
Ammenities Near ByGolf Nearby,Public Transit,Recreation Nearby,Shopping
Other
StructureDeck
FeaturesBalcony,Automatic Garage Door Opener
BasementPartially finished,Full (Partially finished)
FireplaceTrue
HeatingBaseboard heaters,Other
Prop Mgmtapollo property managment - 613-225-7969
Remarks
Welcome to the well-established Pineview neighborhood located just minutes from the Blair LRT station. Roomy 3-bed, 2-bath townhome spanning three floors, this residence is flooded with natural light throughout thanks to the generous amount of windows. The dining room opens to a balcony, offering a charming outdoor space. On the main level, you'll find a combined living and dining area with a one-of-a-kind retro wood-burning fireplace alongside the kitchen (reno’d 2013/14). Upstairs, there are three ample-sized bedrooms with a full bathroom, complete with a convenient cheater door connected to the primary bedroom. The walkout lower level has patio doors that lead to the fully fenced backyard. 2min to the 417 and positioned conveniently close to various amenities such as shopping, recreation and schools, this property presents an excellent opportunity for both first-time homebuyers and investors. Mandatory 24hr irrevocable on all offers. (id:22211)
The listing data above is provided under copyright by the Canada Real Estate Association.
The listing data is deemed reliable but is not guaranteed accurate by Canada Real Estate Association nor RealMaster.
MLS®, REALTOR® & associated logos are trademarks of The Canadian Real Estate Association.
Location
Province:
Ontario
City:
Ottawa
Community:
Pineview
Room
Room
Level
Length
Width
Area
Kitchen
Second
3.15
2.72
8.57
10'4" x 8'11"
Living
Second
5.79
3.30
19.11
19'0" x 10'10"
Dining
Second
4.17
2.84
11.84
13'8" x 9'4"
3pc Bathroom
Third
2.44
2.08
5.08
8'0" x 6'10"
Primary Bedroom
Third
5.56
3.76
20.91
18'3" x 12'4"
Bedroom
Third
3.81
3.05
11.62
12'6" x 10'0"
Bedroom
Third
4.80
2.29
10.99
15'9" x 7'6"
Other
Bsmt
5.79
1.96
11.35
19'0" x 6'5"
Laundry
Lower
2.06
1.55
3.19
6'9" x 5'1"
Library
Lower
3.71
2.97
11.02
12'2" x 9'9"
Foyer
Main
3.30
1.22
4.03
10'10" x 4'0"
2pc Bathroom
Main
0.86
2.06
1.77
2'10" x 6'9"
School Info
Private SchoolsK-5 Grades Only
Carson Grove Elementary School
1401 Matheson Rd, Gloucester1.866 km
ElementaryEnglish
6-8 Grades Only
Henry Munro Middle School
2105 Kender Ave, Gloucester3.712 km
MiddleEnglish
9-12 Grades Only
Gloucester High School
2060 Ogilvie Rd, Gloucester1.53 km
SecondaryEnglish
K-6 Grades Only
St. John Paul Ii Catholic Elementary School
1500 Beaverpond Dr, Gloucester0.424 km
ElementaryEnglish
7-12 Grades Only
Lester B. Pearson Catholic High School
2072 Jasmine Cres, Gloucester2.143 km
MiddleSecondaryEnglish
K-5 Grades Only
Le Phare Elementary School
1965 Naskapi Dr, Gloucester2.713 km
ElementaryFrench Immersion Program

