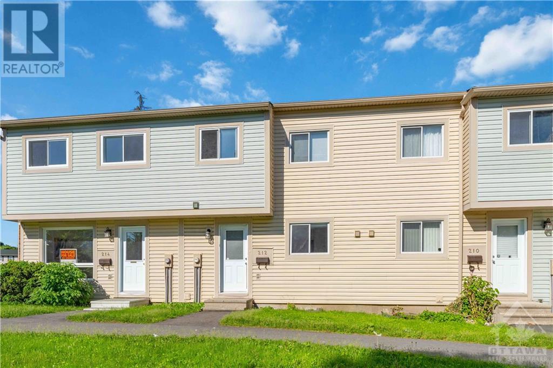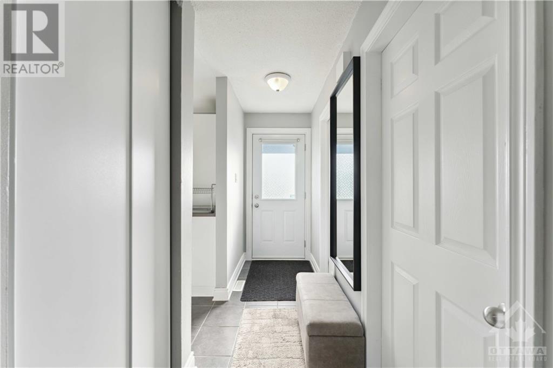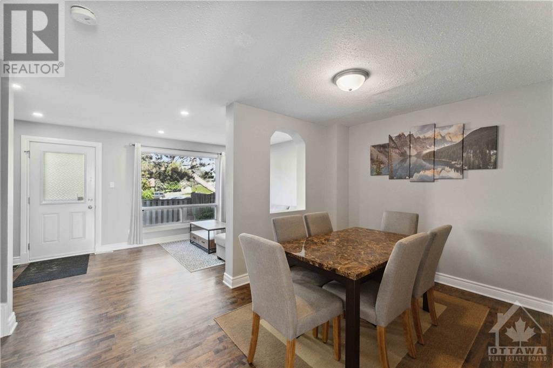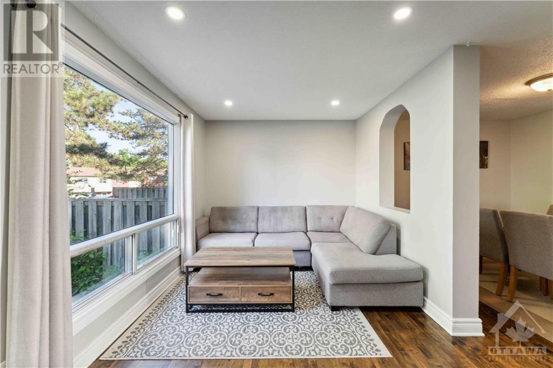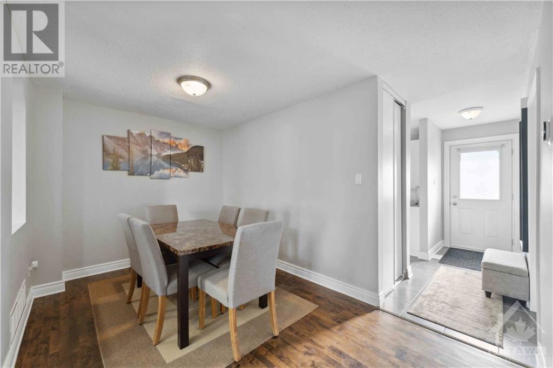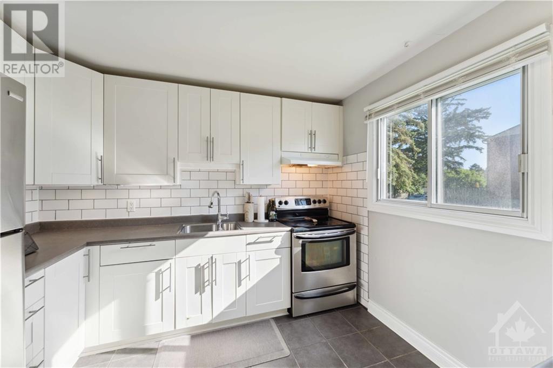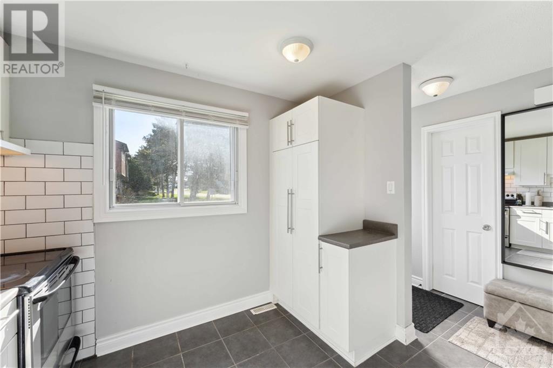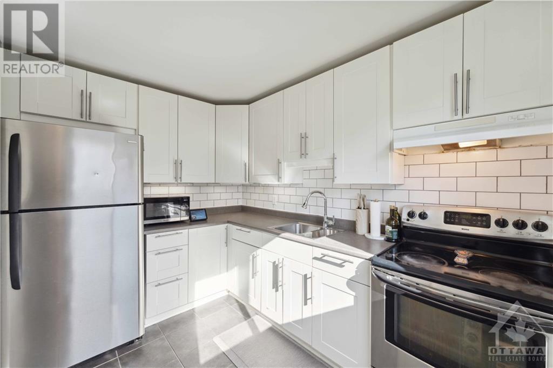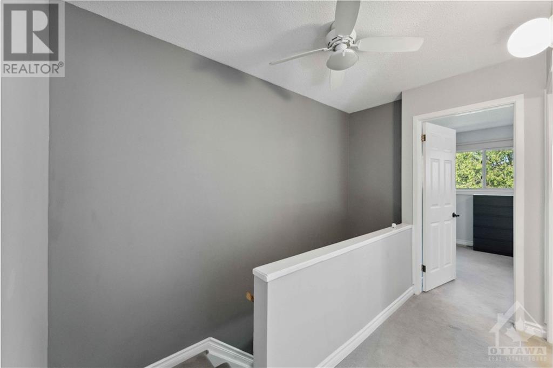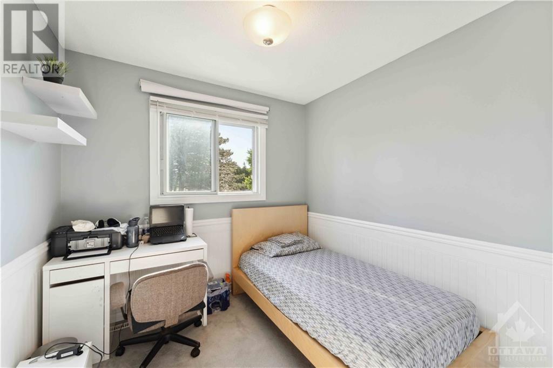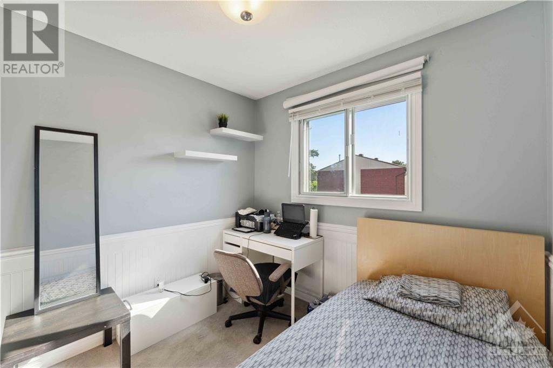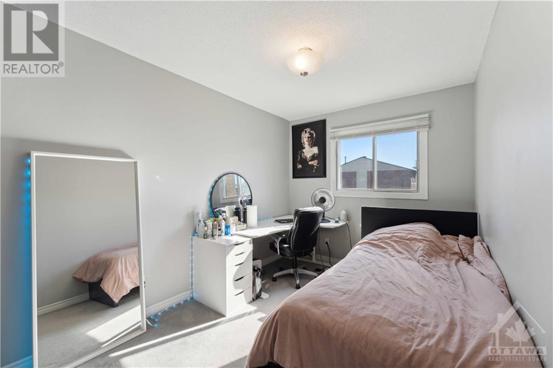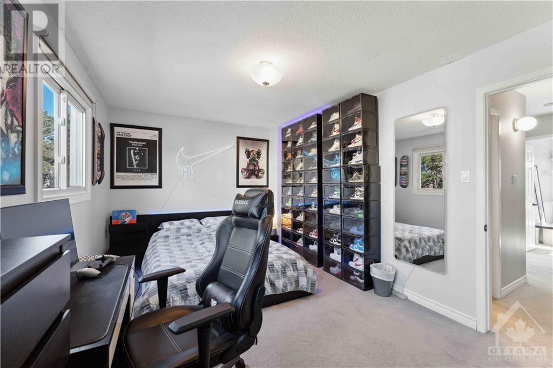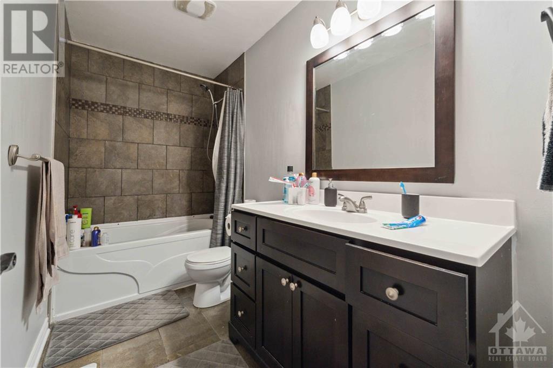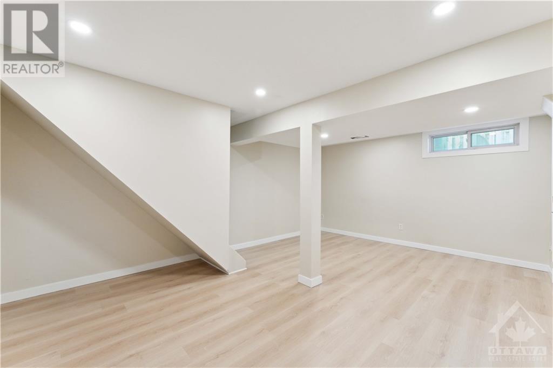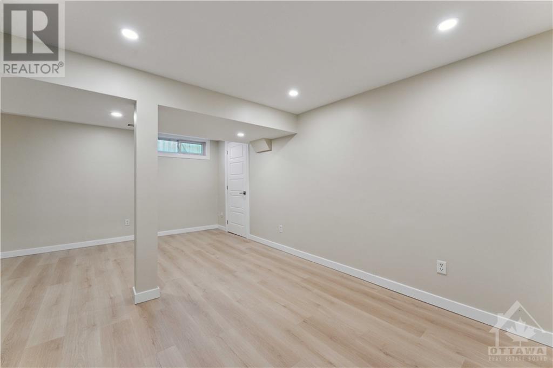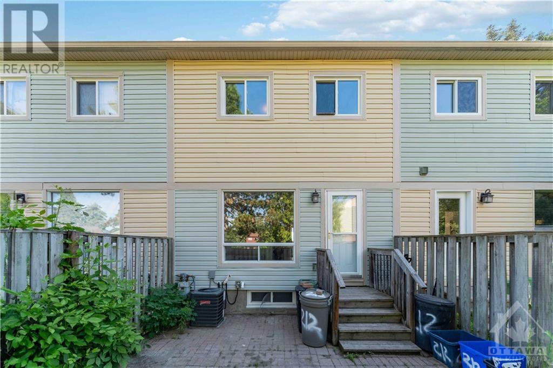- Ontario
- Ottawa
212 Cattail Way
CAD$409,000
CAD$409,000 Asking price
212 CATTAIL WAYOttawa, Ontario, K1E2C6
Delisted · Delisted ·
321
Listing information last updated on Tue Oct 08 2024 10:05:24 GMT-0400 (Eastern Daylight Time)

Open Map
Log in to view more information
Go To LoginSummary
ID1410463
StatusDelisted
Ownership TypeCondominium/Strata
Brokered ByAVENUE NORTH REALTY INC.
TypeResidential Townhouse,Attached
AgeConstructed Date: 1978
RoomsBed:3,Bath:2
Maint Fee454.61 / Monthly
Maint Fee Inclusions
Detail
Building
Bathroom Total2
Bedrooms Total3
Bedrooms Above Ground3
AmenitiesLaundry - In Suite
AppliancesRefrigerator,Dryer,Hood Fan,Stove,Washer
Basement DevelopmentFinished
Basement TypeFull (Finished)
Constructed Date1978
Cooling TypeCentral air conditioning
Exterior FinishSiding
Fireplace PresentFalse
Flooring TypeMixed Flooring,Hardwood,Tile
Foundation TypePoured Concrete
Half Bath Total1
Heating FuelNatural gas
Heating TypeForced air
Size Interior
Stories Total2
Total Finished Area
TypeRow / Townhouse
Utility WaterMunicipal water
Land
Acreagefalse
AmenitiesPublic Transit,Recreation Nearby,Shopping
Fence TypeFenced yard
SewerMunicipal sewage system
Surrounding
Ammenities Near ByPublic Transit,Recreation Nearby,Shopping
Community FeaturesRecreational Facilities,Pets Allowed
Zoning DescriptionResidential
BasementFinished,Full (Finished)
FireplaceFalse
HeatingForced air
Prop MgmtCondominium Management Group - 613-237-9519
Remarks
Welcome to this charming 3-bedroom, 2bath condo in Orleans, offering the perfect blend of comfort and convenience. Ideal for first-time buyers, young families, or investors! Step inside to discover a spacious living and dining area featuring hardwood floors. The renovated kitchen boasts modern finishes and ample storage space. Natural light floods the interior, creating a warm and inviting ambiance throughout. Outside, enjoy your own fenced yard! With a fully finished basement ready for you to host! (id:22211)
The listing data above is provided under copyright by the Canada Real Estate Association.
The listing data is deemed reliable but is not guaranteed accurate by Canada Real Estate Association nor RealMaster.
MLS®, REALTOR® & associated logos are trademarks of The Canadian Real Estate Association.
Location
Province:
Ontario
City:
Ottawa
Community:
Chatelain Village
Room
Room
Level
Length
Width
Area
Primary Bedroom
Second
14.99
10.24
153.48
15'0" x 10'3"
4pc Bathroom
Second
NaN
Measurements not available
Bedroom
Second
11.75
8.23
96.72
11'9" x 8'3"
Bedroom
Second
8.60
8.60
73.89
8'7" x 8'7"
Dining
Main
13.09
8.66
113.38
13'1" x 8'8"
Living
Main
17.32
9.32
161.41
17'4" x 9'4"
Kitchen
Main
10.01
9.09
90.94
10'0" x 9'1"
2pc Bathroom
Main
NaN
Measurements not available
School Info
Private SchoolsK-3 Grades Only
Orleans Wood Elementary School
7859 Decarie Dr, Orléans1.226 km
ElementaryEnglish
4-8 Grades Only
Terry Fox Elementary School
6400 Jeanne D'Arc Blvd N, Orléans2.301 km
ElementaryMiddleEnglish
9-12 Grades Only
Cairine Wilson Secondary School
975 Orleans Blvd, Orleans2.112 km
SecondaryEnglish
K-6 Grades Only
Divine Infant Catholic Elementary School
8100 Jeanne D'Arc Blvd N, Orléans0.101 km
ElementaryEnglish
7-12 Grades Only
St. Matthew High School
6550 Bilberry Dr, Orléans1.675 km
MiddleSecondaryEnglish
Book Viewing
Your feedback has been submitted.
Submission Failed! Please check your input and try again or contact us

