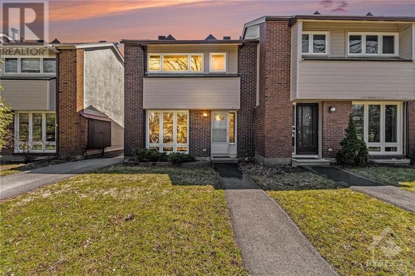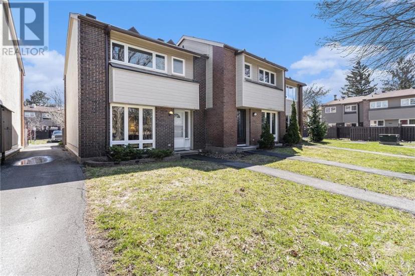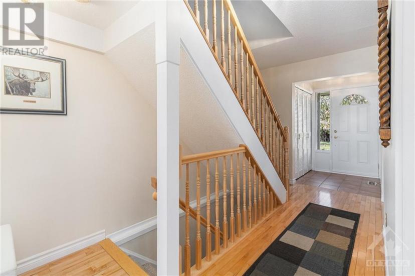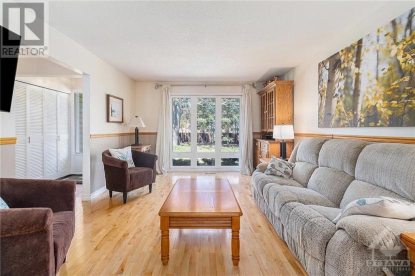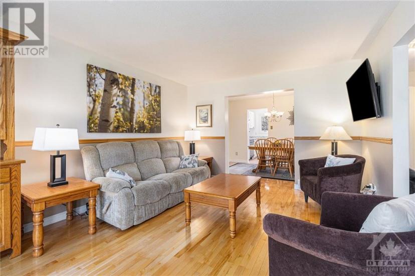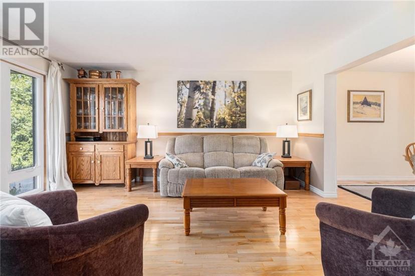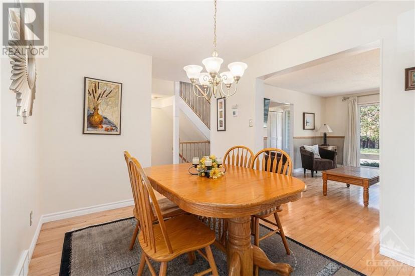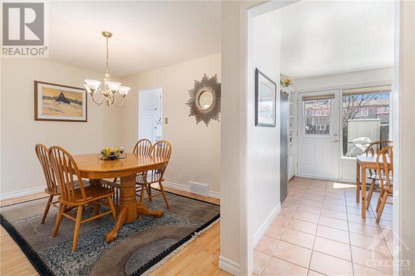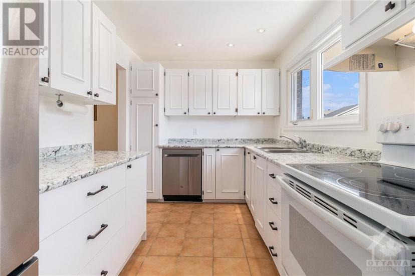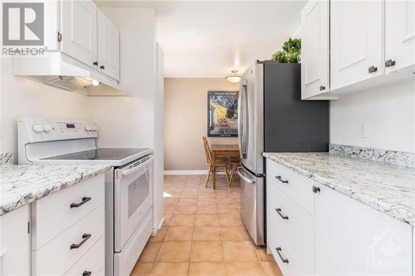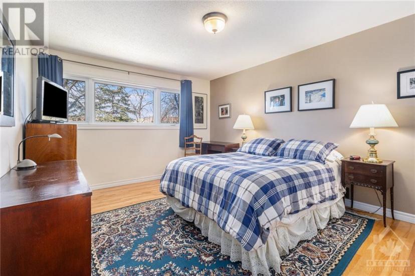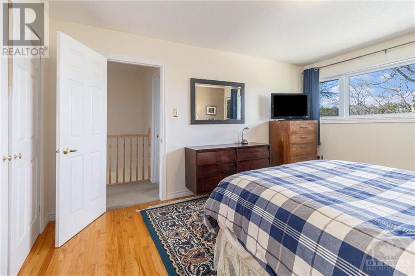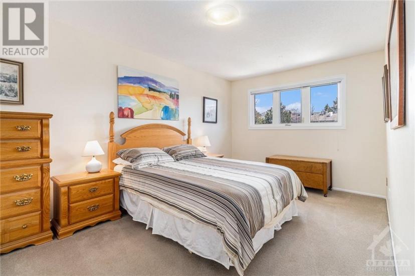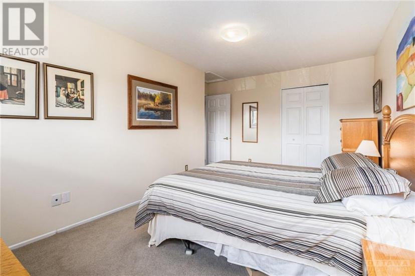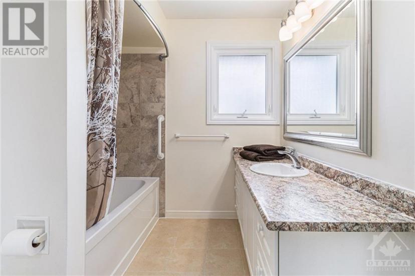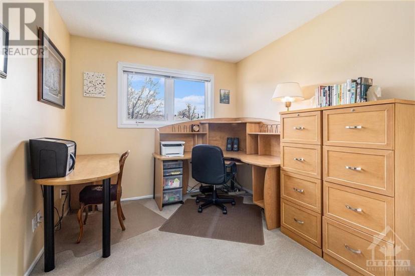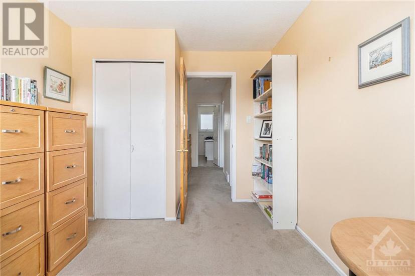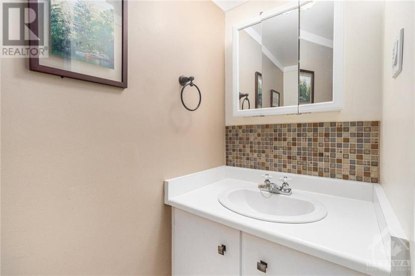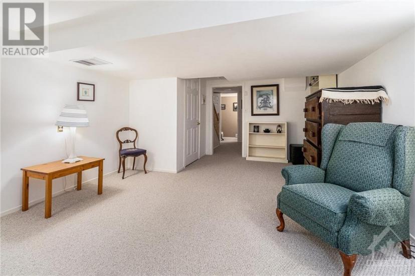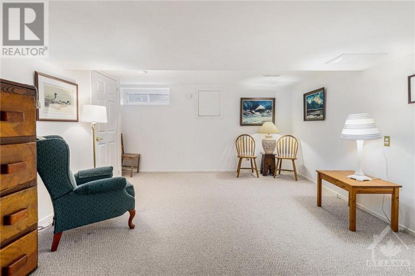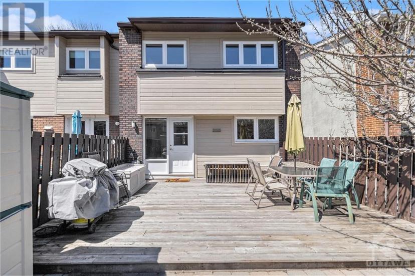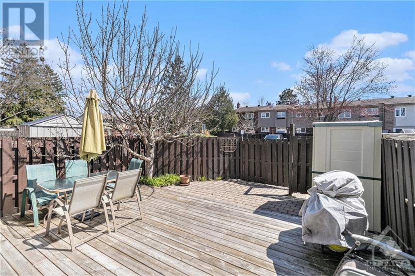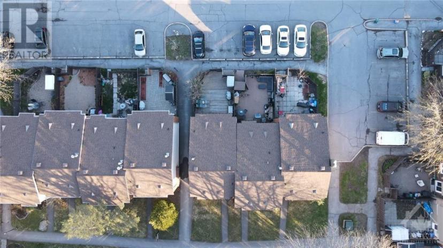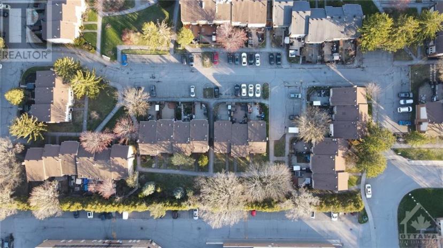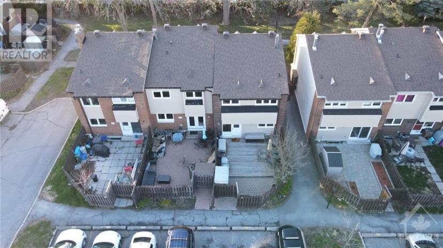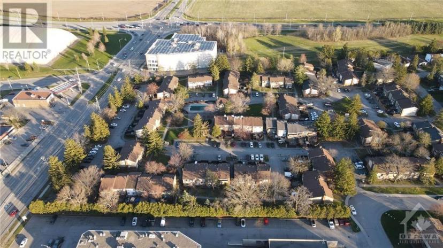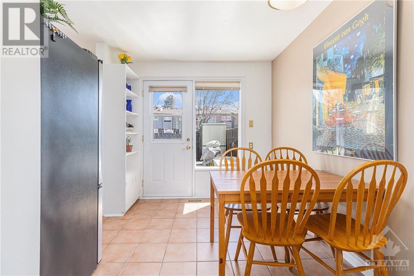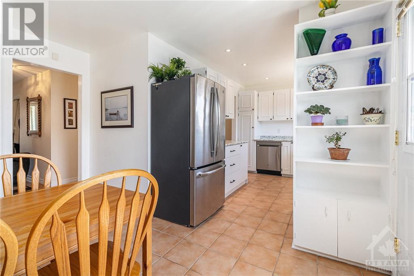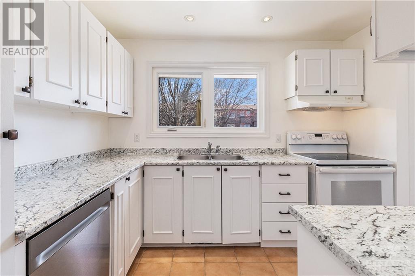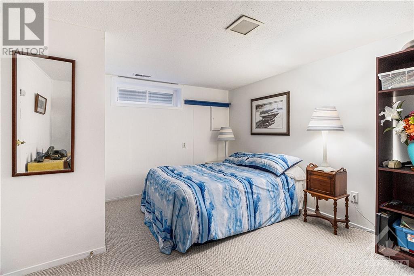- Ontario
- Ottawa
21 Midland Cres
CAD$464,900 Sale
74 21 Midland CresOttawa, Ontario, K2H8P6
321

Open Map
Log in to view more information
Go To LoginSummary
ID1387261
StatusCurrent Listing
Ownership TypeCondominium/Strata
TypeResidential Townhouse,Attached
RoomsBed:3,Bath:2
AgeConstructed Date: 1974
Maint Fee545
Maintenance Fee TypeProperty Management,Caretaker,Water,Other,See Remarks,Recreation Facilities
Listing Courtesy ofEXP REALTY
Detail
Building
Bathroom Total2
Bedrooms Total3
Bedrooms Above Ground3
AmenitiesLaundry - In Suite
AppliancesRefrigerator,Dishwasher,Dryer,Stove,Washer,Blinds
Basement DevelopmentFinished
Cooling TypeCentral air conditioning
Exterior FinishBrick
Fireplace PresentFalse
FixtureDrapes/Window coverings
Flooring TypeWall-to-wall carpet,Mixed Flooring,Hardwood,Tile
Foundation TypePoured Concrete
Half Bath Total1
Heating FuelNatural gas
Heating TypeForced air
Stories Total2
Utility WaterMunicipal water
Basement
Basement TypeFull (Finished)
Land
Acreagefalse
AmenitiesPublic Transit,Recreation Nearby,Shopping
Fence TypeFenced yard
Landscape FeaturesLandscaped
SewerMunicipal sewage system
Surrounding
Community FeaturesRecreational Facilities,Family Oriented,Pets Allowed
Ammenities Near ByPublic Transit,Recreation Nearby,Shopping
Other
Storage TypeStorage Shed
FeaturesPrivate setting
BasementFinished,Full (Finished)
PoolOutdoor pool
FireplaceFalse
HeatingForced air
Unit No.74
Prop MgmtCondo Management Group - 613-237-9519
Remarks
Welcome to this charming 3-bedroom, 2-bathroom End-Unit townhome nestled in the coveted Arlington Heights neighborhood of Nepean! Meticulously updated and maintained. Step inside to hardwood floors covering the main level and the master bedroom. The generously sized bedrooms offer ample space, while the finished basement presents added versatility with a convenient additional non-conforming bedroom and bathroom. Entertain with ease in the newly renovated kitchen. In walking distance to all your amenities, including grocery stores, restaurants, soccer field, indoor golf and billiard hall. For families, the proximity to schools, while outdoor enthusiasts will appreciate the easy access to cross-country ski trails and scenic walking paths. Whether you're seeking relaxation or recreation, this beautiful townhome situated in a park-like setting offers the perfect blend. (id:22211)
The listing data above is provided under copyright by the Canada Real Estate Association.
The listing data is deemed reliable but is not guaranteed accurate by Canada Real Estate Association nor RealMaster.
MLS®, REALTOR® & associated logos are trademarks of The Canadian Real Estate Association.
Location
Province:
Ontario
City:
Ottawa
Community:
Arlington Woods
Room
Room
Level
Length
Width
Area
Primary Bedroom
Second
3.53
4.70
16.59
11'7" x 15'5"
Bedroom
Second
2.72
3.61
9.82
8'11" x 11'10"
Bedroom
Second
3.53
4.70
16.59
11'7" x 15'5"
Bedroom
Bsmt
3.56
4.27
15.20
11'8" x 14'0"
Family
Bsmt
3.94
5.66
22.30
12'11" x 18'7"
Living
Main
3.68
4.83
17.77
12'1" x 15'10"
Foyer
Main
1.32
1.98
2.61
4'4" x 6'6"
Dining
Main
3.68
2.51
9.24
12'1" x 8'3"
Eating area
Main
2.16
3.76
8.12
7'1" x 12'4"
Kitchen
Main
3.78
2.49
9.41
12'5" x 8'2"
School Info
Private SchoolsK-6 Grades Only
Briargreen Public School
19 Parkfield Cres, Nepean1.509 km
ElementaryEnglish
K-6 Grades Only
Knoxdale Public School
170 Greenbank Rd, Nepean0.574 km
ElementaryEnglish
7-12 Grades Only
Sir Robert Borden High School
131 Greenbank Rd, Ottawa1.062 km
MiddleSecondaryEnglish
K-6 Grades Only
St. John Xxiii Catholic Elementary School
165 Knoxdale Rd, Nepean0.891 km
ElementaryEnglish
7-8 Grades Only
Frank Ryan Catholic Intermediate School
128 Chesterton Dr, Nepean5.364 km
MiddleEnglish
9-12 Grades Only
St. Pius X Catholic High School
1481 Fisher Ave, Ottawa6.992 km
SecondaryEnglish

