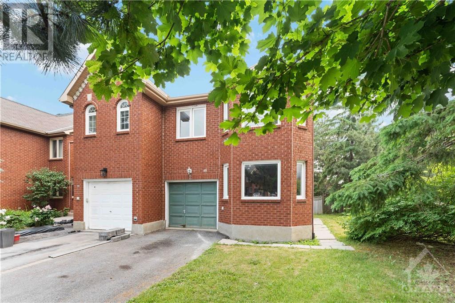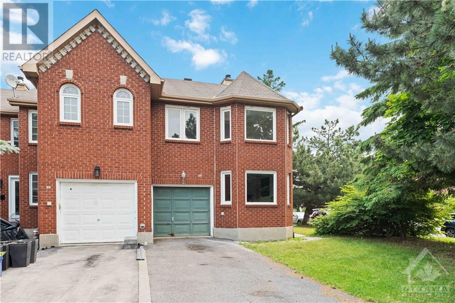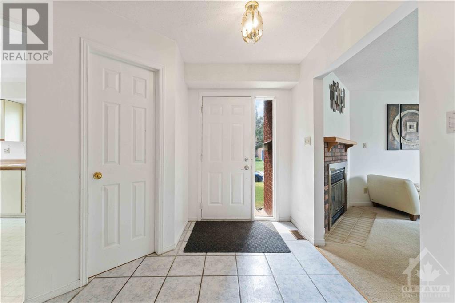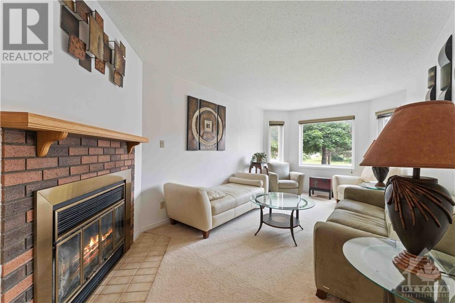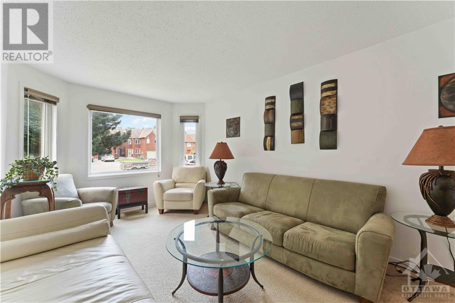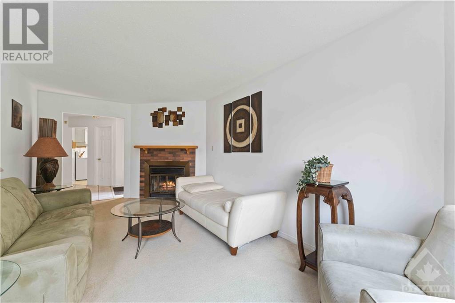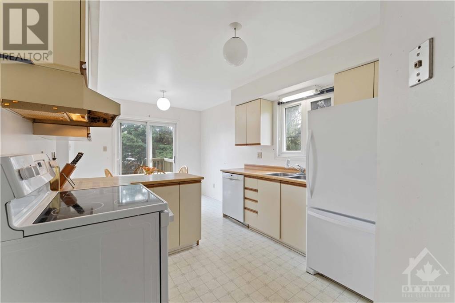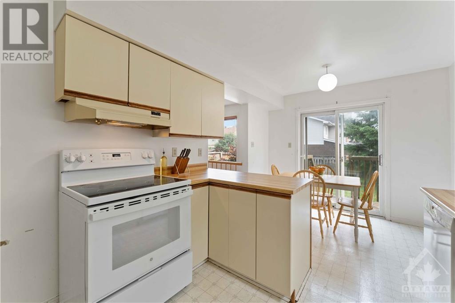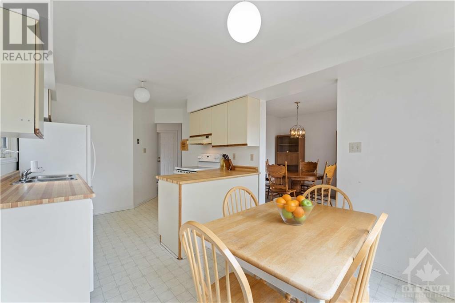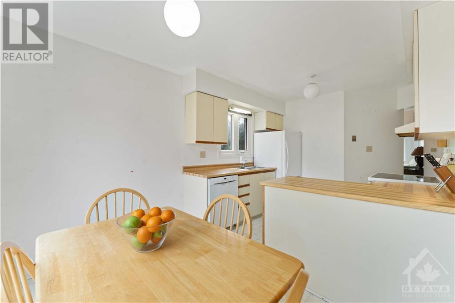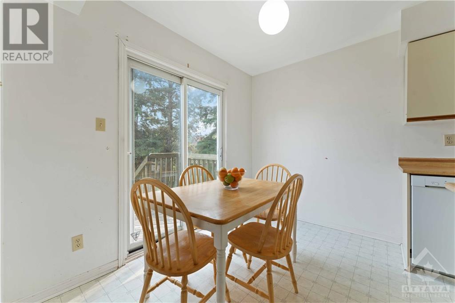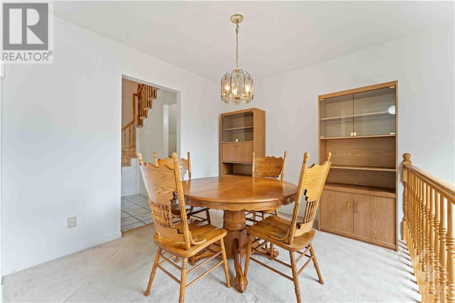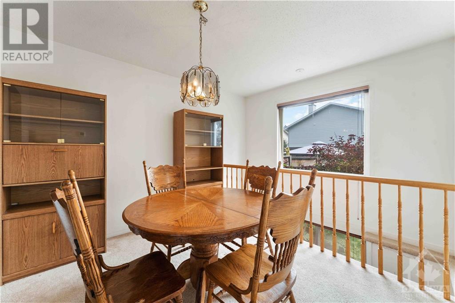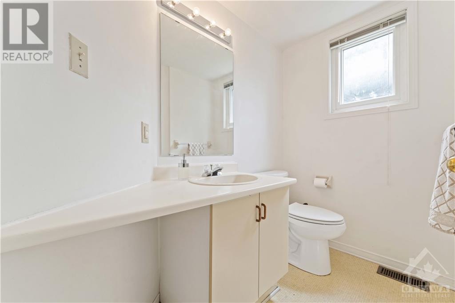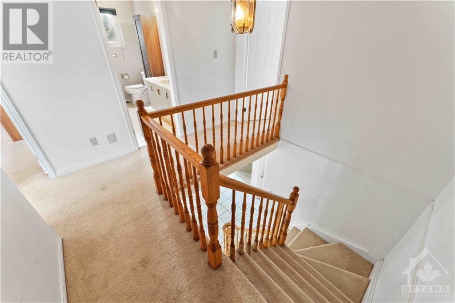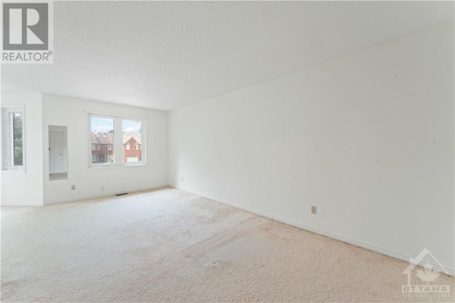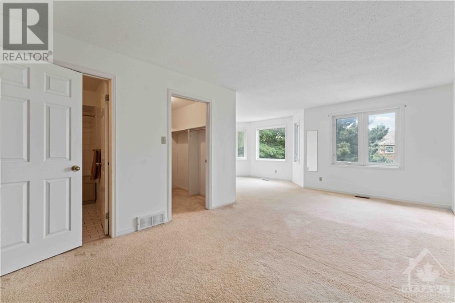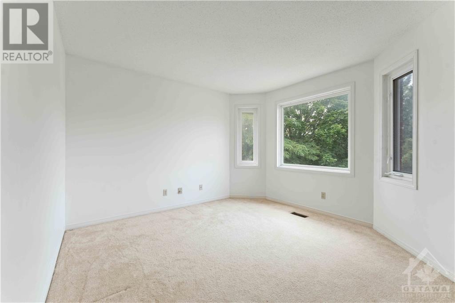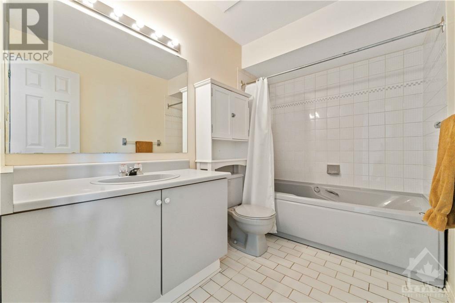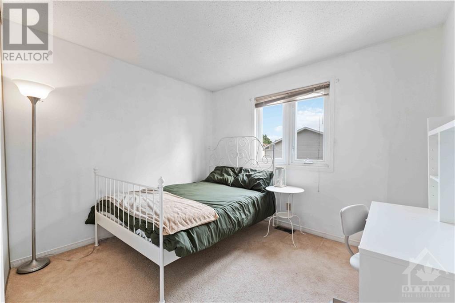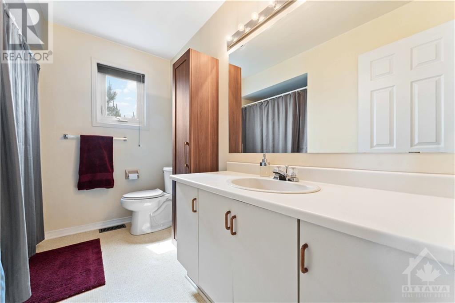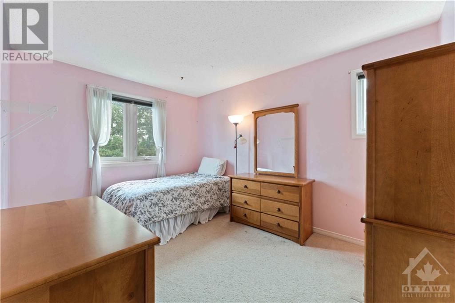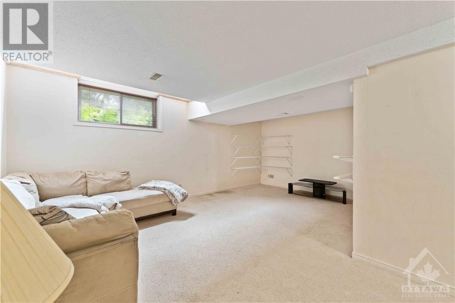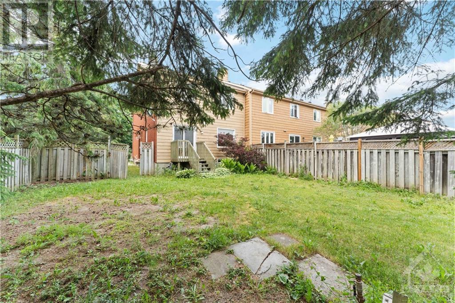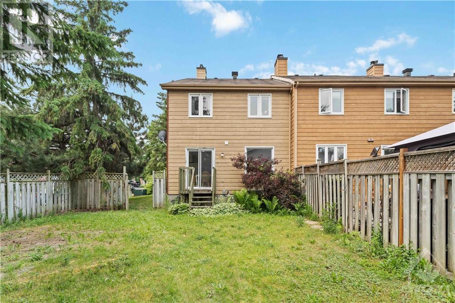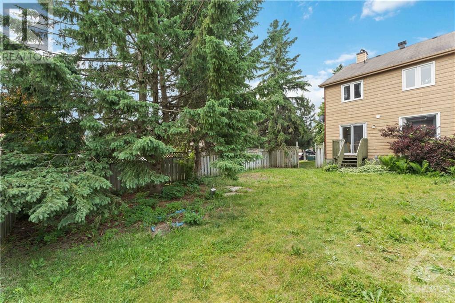- Ontario
- Ottawa
2 Hepburn Crt
CAD$539,000
CAD$539,000 Asking price
2 HEPBURN COURTOttawa, Ontario, K2L3Z5
Delisted · Delisted ·
333
Listing information last updated on Sat Jun 24 2023 11:20:08 GMT-0400 (Eastern Daylight Time)

Open Map
Log in to view more information
Go To LoginSummary
ID1347056
StatusDelisted
Ownership TypeFreehold
Brokered ByRE/MAX HALLMARK REALTY GROUP
TypeResidential Townhouse,Attached
AgeConstructed Date: 1988
Lot Size21.8 * 123.13 ft 21.8 ft X 123.13 ft (Irregular Lot)
Land Size21.8 ft X 123.13 ft (Irregular Lot)
RoomsBed:3,Bath:3
Virtual Tour
Detail
Building
Bathroom Total3
Bedrooms Total3
Bedrooms Above Ground3
AppliancesRefrigerator,Dishwasher,Dryer,Hood Fan,Stove,Washer
Basement DevelopmentPartially finished
Basement TypeFull (Partially finished)
Constructed Date1988
Cooling TypeCentral air conditioning
Exterior FinishBrick
Fireplace PresentTrue
Fireplace Total1
Flooring TypeWall-to-wall carpet,Tile
Foundation TypePoured Concrete
Half Bath Total1
Heating FuelNatural gas
Heating TypeForced air
Stories Total2
TypeRow / Townhouse
Utility WaterMunicipal water
Land
Size Total Text21.8 ft X 123.13 ft (Irregular Lot)
Acreagefalse
AmenitiesPublic Transit,Recreation Nearby,Shopping
SewerMunicipal sewage system
Size Irregular21.8 ft X 123.13 ft (Irregular Lot)
Surrounding
Ammenities Near ByPublic Transit,Recreation Nearby,Shopping
Zoning DescriptionResidential
BasementPartially finished,Full (Partially finished)
FireplaceTrue
HeatingForced air
Remarks
Opportunity awaits!!! This end unit home is situated on an oversized 5100 sq.ft. lot on a quiet court in Katimavik, steps to Holy Trinity Secondary and McGibbon Park, walking distance to grocery and amenities, with quick access to transit. It features an eat-in kitchen, formal living room with wood burning fireplace, a massive primary bedroom with sitting area, ensuite, and walk-in closet, and a finished basement. It has an updated furnace and A/C. A perfect opportunity for someone to put in some elbow grease and get a great return on their investment. (id:22211)
The listing data above is provided under copyright by the Canada Real Estate Association.
The listing data is deemed reliable but is not guaranteed accurate by Canada Real Estate Association nor RealMaster.
MLS®, REALTOR® & associated logos are trademarks of The Canadian Real Estate Association.
Location
Province:
Ontario
City:
Ottawa
Community:
Katimavik
Room
Room
Level
Length
Width
Area
Primary Bedroom
Second
19.85
10.33
205.13
19'10" x 10'4"
Sitting
Second
12.76
11.32
144.46
12'9" x 11'4"
4pc Ensuite bath
Second
NaN
Measurements not available
Bedroom
Second
12.40
9.32
115.55
12'5" x 9'4"
4pc Bathroom
Second
NaN
Measurements not available
Bedroom
Second
10.40
9.32
96.91
10'5" x 9'4"
Family
Lower
19.85
11.75
233.14
19'10" x 11'9"
Utility
Lower
NaN
Measurements not available
Foyer
Main
NaN
Measurements not available
Living
Main
18.83
10.24
192.77
18'10" x 10'3"
Dining
Main
10.17
8.99
91.43
10'2" x 9'0"
Kitchen
Main
15.09
9.58
144.58
15'1" x 9'7"
2pc Bathroom
Main
NaN
Measurements not available
School Info
Private SchoolsK-3 Grades Only
Castlefrank Elementary School
55 Mccurdy Dr, Kanata0.545 km
ElementaryEnglish
4-6 Grades Only
Katimavik Elementary School
64 Chimo Dr, Kanata1.07 km
ElementaryEnglish
7-8 Grades Only
Katimavik Elementary School
64 Chimo Dr, Kanata1.07 km
MiddleEnglish
9-12 Grades Only
Earl Of March Secondary School
4 The Pkwy, Kanata1.9 km
SecondaryEnglish
K-6 Grades Only
Holy Redeemer Catholic Elementary School
75 Mccurdy Dr, Kanata0.467 km
ElementaryEnglish
7-12 Grades Only
Holy Trinity Catholic High School
1383 Stittsville Main St, Stittsville5.138 km
MiddleSecondaryEnglish
Book Viewing
Your feedback has been submitted.
Submission Failed! Please check your input and try again or contact us

