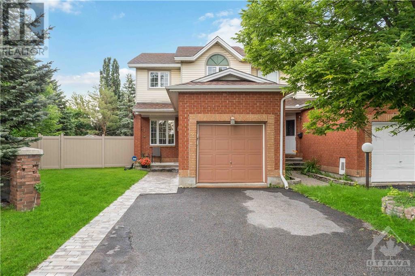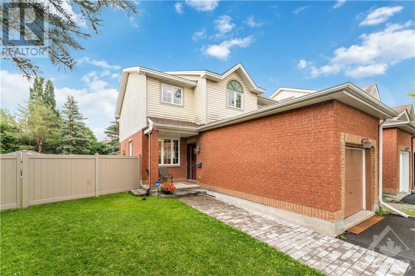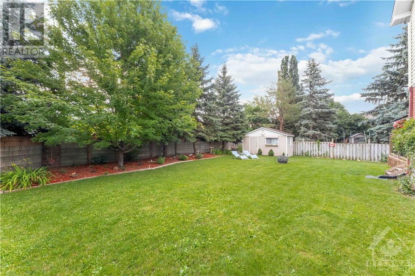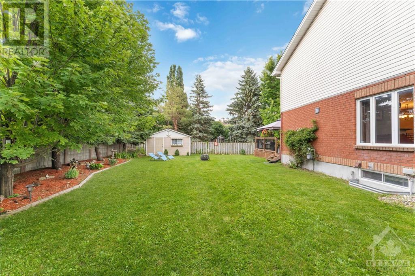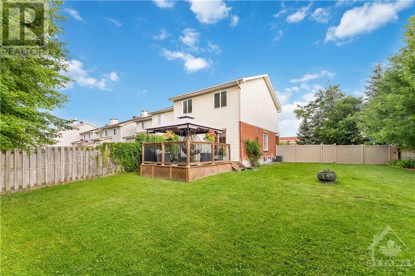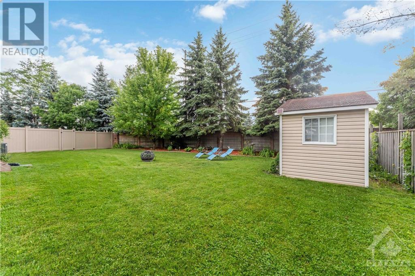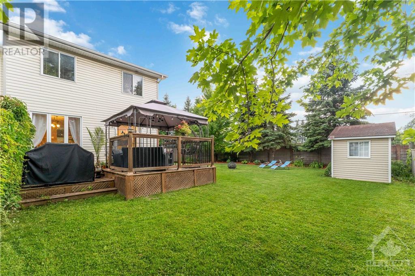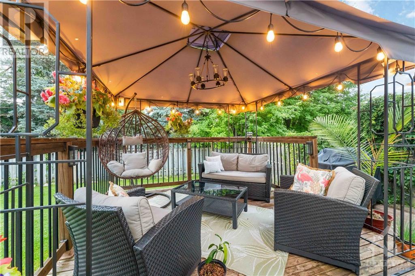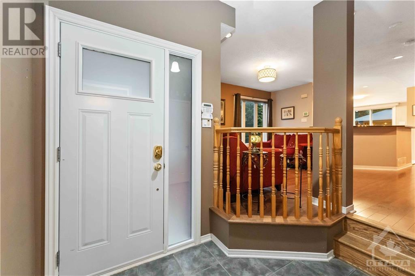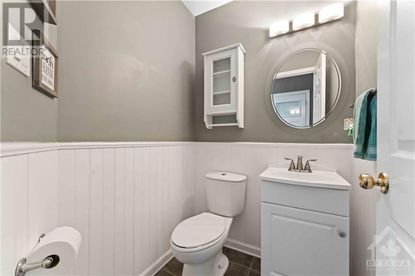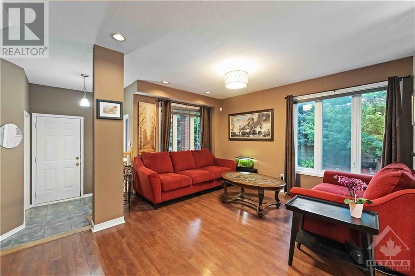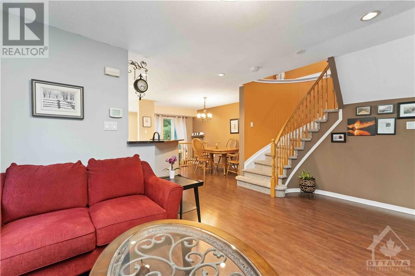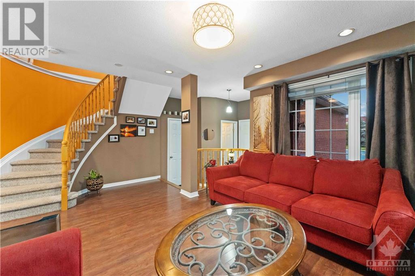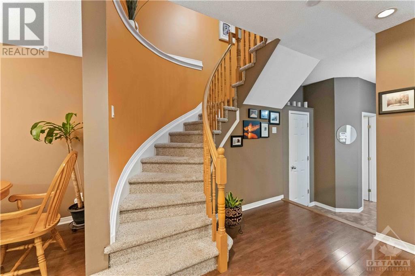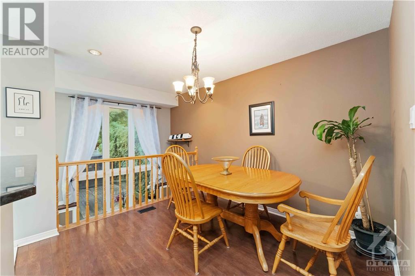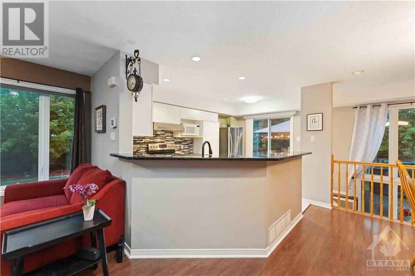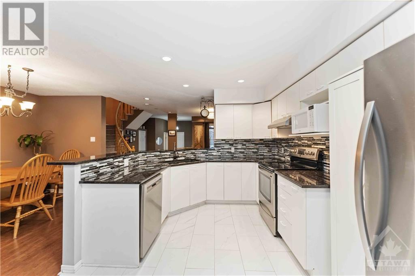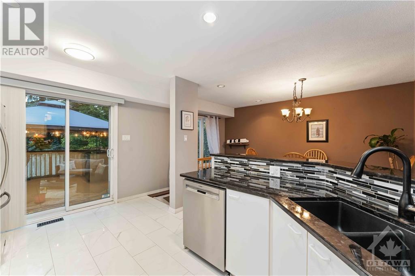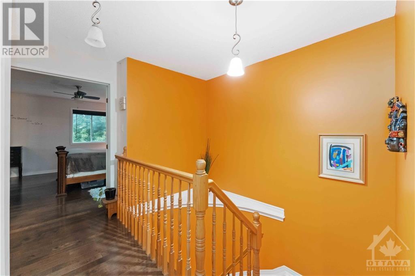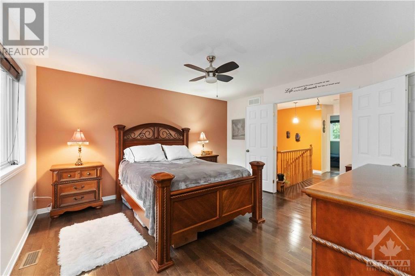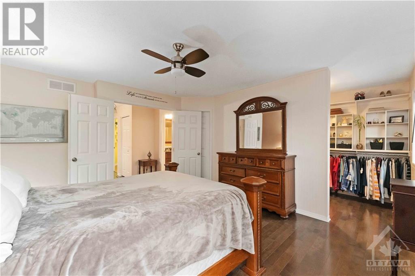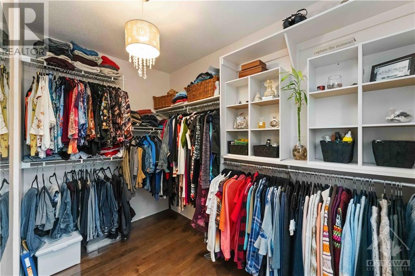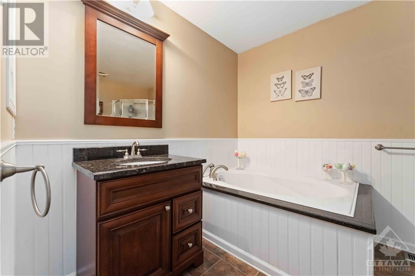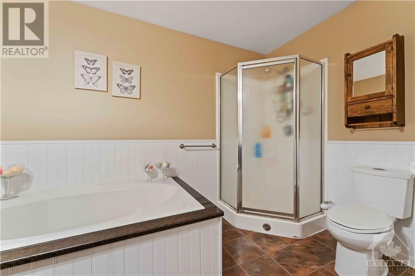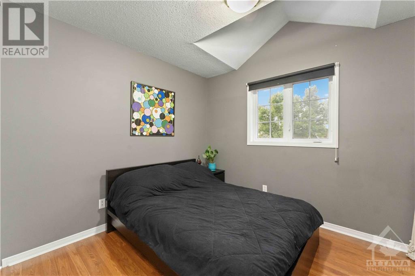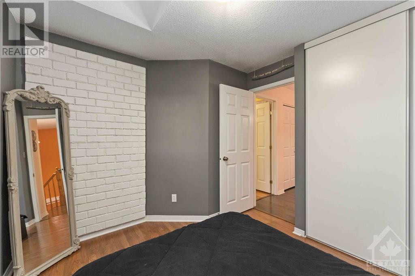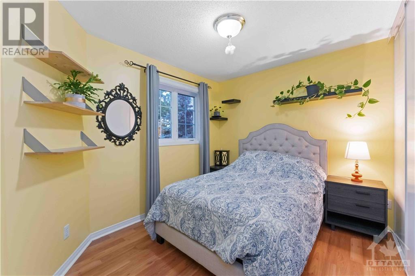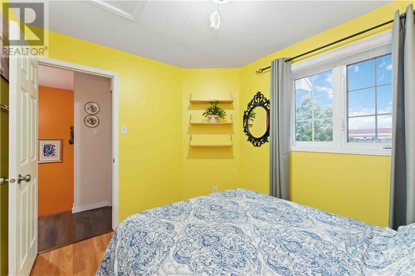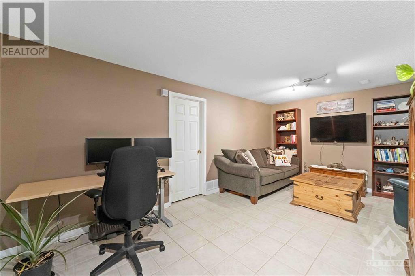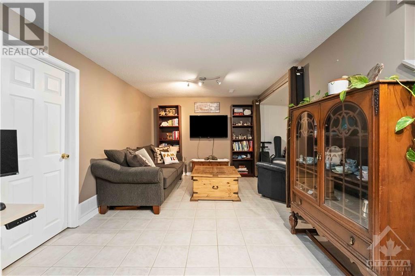- Ontario
- Ottawa
2 Claridge Dr
CAD$599,000
CAD$599,000 Asking price
2 CLARIDGE DRIVEOttawa, Ontario, K2J4L8
Delisted · Delisted ·
325
Listing information last updated on Thu Sep 21 2023 01:45:42 GMT-0400 (Eastern Daylight Time)

Open Map
Log in to view more information
Go To LoginSummary
ID1360132
StatusDelisted
Ownership TypeFreehold
Brokered ByEXP REALTY
TypeResidential Townhouse,Attached
AgeConstructed Date: 2001
Lot Size65.91 * 111.15 ft 65.91 ft X 111.15 ft (Irregular Lot)
Land Size65.91 ft X 111.15 ft (Irregular Lot)
RoomsBed:3,Bath:2
Detail
Building
Bathroom Total2
Bedrooms Total3
Bedrooms Above Ground3
AppliancesRefrigerator,Dishwasher,Dryer,Hood Fan,Stove,Washer,Alarm System
Basement DevelopmentPartially finished
Basement TypeFull (Partially finished)
Constructed Date2001
Cooling TypeCentral air conditioning
Exterior FinishBrick,Siding
Fireplace PresentFalse
Flooring TypeHardwood,Laminate,Ceramic
Foundation TypePoured Concrete
Half Bath Total1
Heating FuelNatural gas
Heating TypeForced air
Stories Total2
TypeRow / Townhouse
Utility WaterMunicipal water
Land
Size Total Text65.91 ft X 111.15 ft (Irregular Lot)
Acreagefalse
AmenitiesPublic Transit,Recreation Nearby,Shopping
Fence TypeFenced yard
SewerMunicipal sewage system
Size Irregular65.91 ft X 111.15 ft (Irregular Lot)
Attached Garage
Inside Entry
Surrounding
Ammenities Near ByPublic Transit,Recreation Nearby,Shopping
Zoning DescriptionResidential
BasementPartially finished,Full (Partially finished)
FireplaceFalse
HeatingForced air
Remarks
Welcome to your dream home with a 4-car driveway in the highly sought after Longfields area - the heart of Barrhaven! This stunning 3-bedroom END UNIT townhome is a must-see. Situated on a HUGE oversized corner lot, step into your own private backyard oasis perfect for unwinding or entertaining! Inside, you'll be captivated by the elegant kitchen upgrades that will inspire your culinary adventures. The home boasts gleaming hardwood floors, adding a touch of sophistication. Location couldn't be better! Embrace the convenience of living near all the amenities you desire. Close proximity to the SNMC Mosque, great schools, public transportation readily available, shopping just a short walk away... you'll have everything you need at your fingertips! Come and experience the allure of this home and envision the memories waiting to be made here. See listing attachment for extensive list of home upgrades & inclusions. (id:22211)
The listing data above is provided under copyright by the Canada Real Estate Association.
The listing data is deemed reliable but is not guaranteed accurate by Canada Real Estate Association nor RealMaster.
MLS®, REALTOR® & associated logos are trademarks of The Canadian Real Estate Association.
Location
Province:
Ontario
City:
Ottawa
Community:
Barrhaven
Room
Room
Level
Length
Width
Area
Bedroom
Second
9.09
10.60
96.31
9'1" x 10'7"
Bedroom
Second
8.60
10.33
88.83
8'7" x 10'4"
Primary Bedroom
Second
13.91
17.49
243.26
13'11" x 17'6"
Other
Second
6.00
9.42
56.53
6'0" x 9'5"
4pc Bathroom
Second
8.07
10.24
82.62
8'1" x 10'3"
Family
Bsmt
18.34
13.68
250.91
18'4" x 13'8"
Foyer
Main
8.92
7.68
68.51
8'11" x 7'8"
Living
Main
7.25
13.25
96.10
7'3" x 13'3"
Dining
Main
9.51
10.83
103.01
9'6" x 10'10"
Kitchen
Main
14.07
9.25
130.22
14'1" x 9'3"
2pc Bathroom
Main
4.49
4.92
22.12
4'6" x 4'11"
School Info
Private SchoolsK-6 Grades Only
Berrigan Elementary School
199 Berrigan Dr, Nepean1.286 km
ElementaryEnglish
7-8 Grades Only
Longfields-Davidson Heights Secondary School
149 Berrigan Dr, Nepean1.449 km
MiddleEnglish
9-12 Grades Only
Longfields-Davidson Heights Secondary School
149 Berrigan Dr, Nepean1.449 km
SecondaryEnglish
K-6 Grades Only
Monsignor Paul Baxter Catholic Elementary School
333 Beatrice Dr, Nepean0.768 km
ElementaryEnglish
7-12 Grades Only
St. Mother Teresa Catholic High School
440 Longfields Dr, Nepean1.118 km
MiddleSecondaryEnglish
Book Viewing
Your feedback has been submitted.
Submission Failed! Please check your input and try again or contact us

