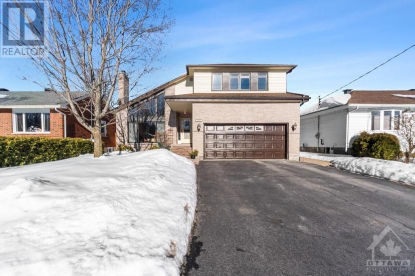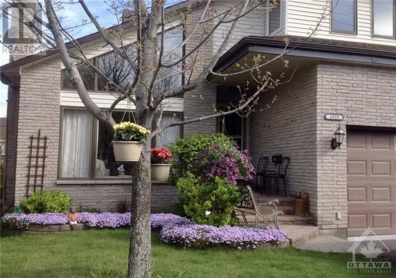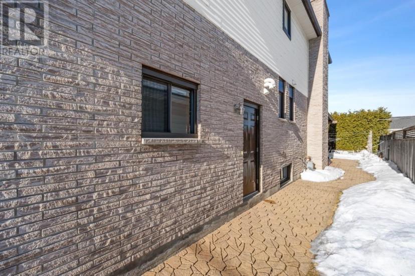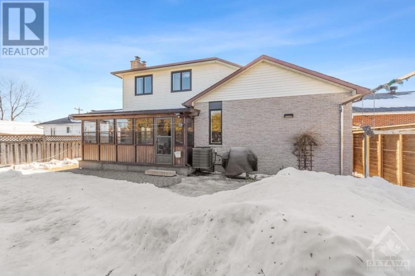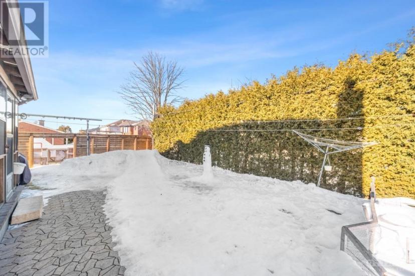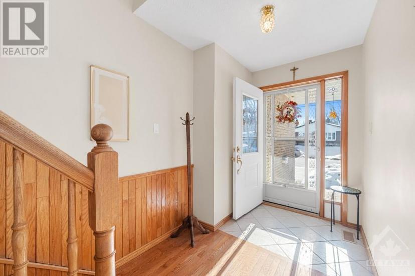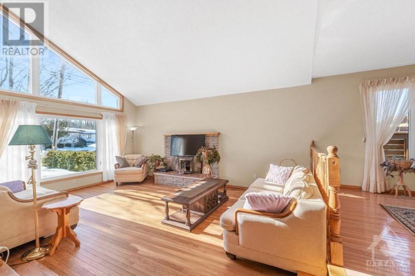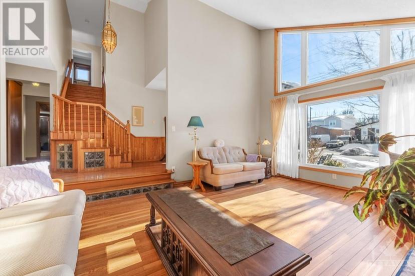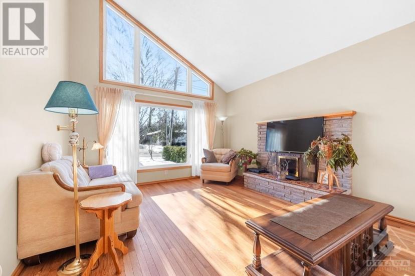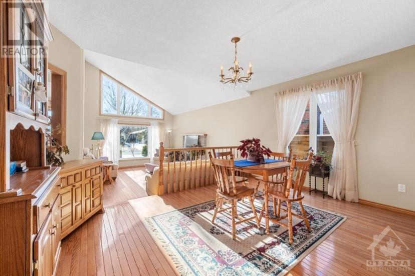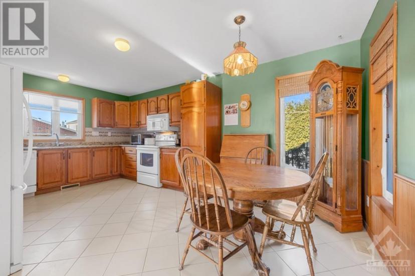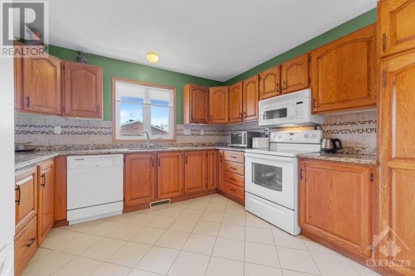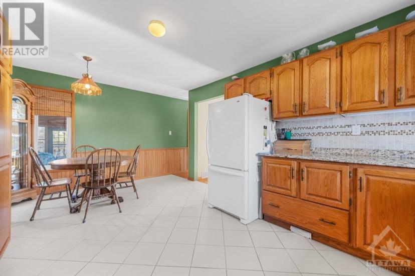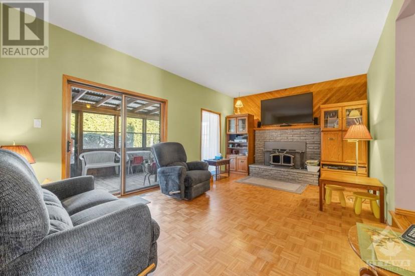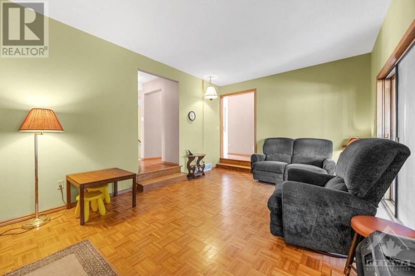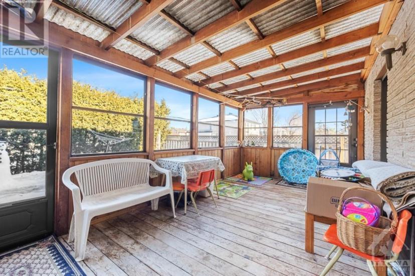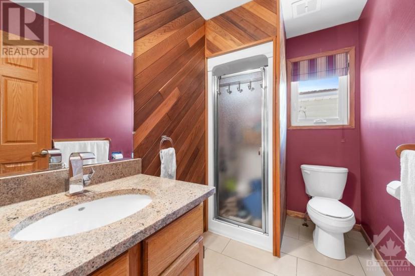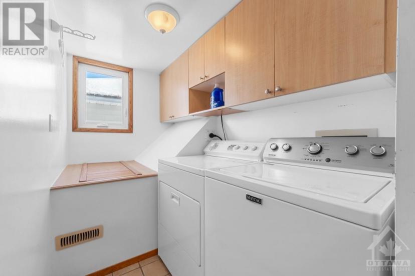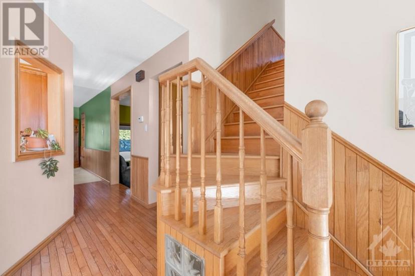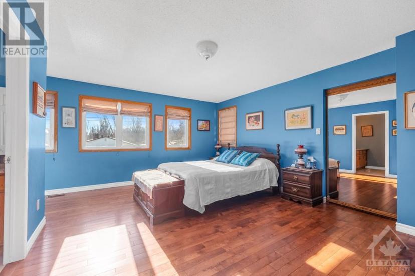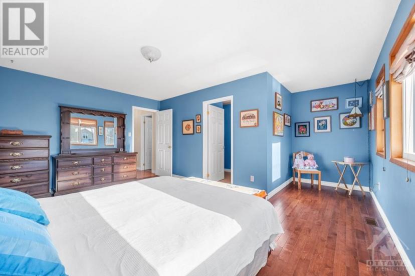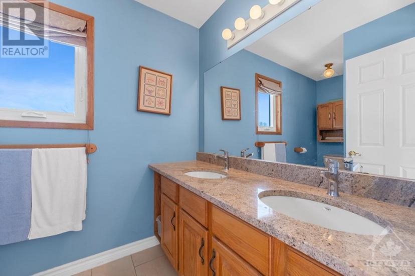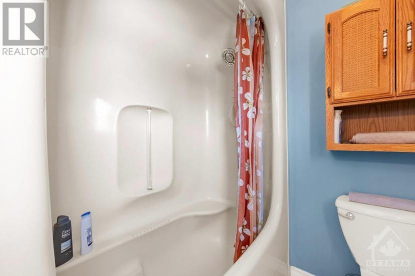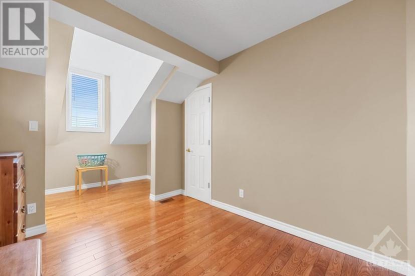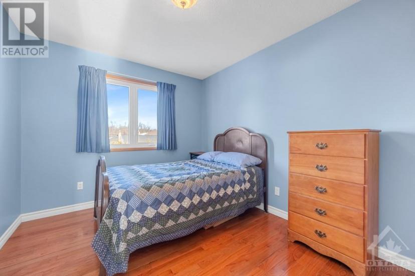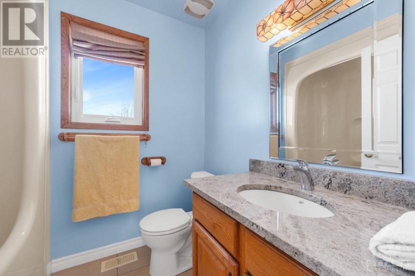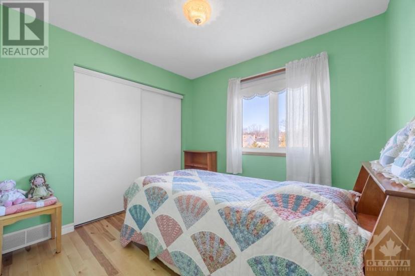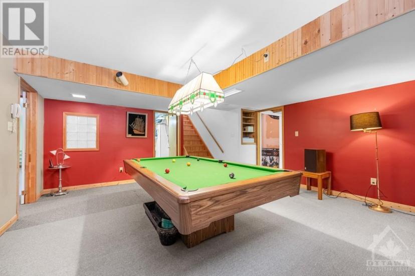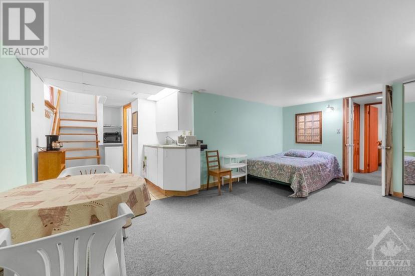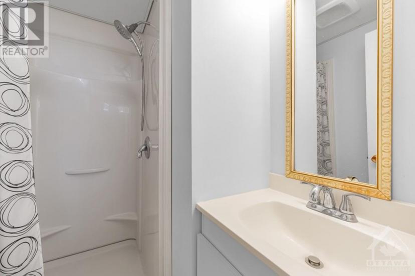- Ontario
- Ottawa
1925 Queensdale Ave
CAD$894,000 Sale
1925 Queensdale AveOttawa, Ontario, K1T1J9
4+146

Open Map
Log in to view more information
Go To LoginSummary
ID1376494
StatusCurrent Listing
Ownership TypeFreehold
TypeResidential House,Detached
RoomsBed:4+1,Bath:4
Lot Size52.49 * 100.1 ft 52.49 ft X 100.1 ft
Land Size52.49 ft X 100.1 ft
AgeConstructed Date: 1984
Listing Courtesy ofGRAPE VINE REALTY INC.
Detail
Building
Bathroom Total4
Bedrooms Total5
Bedrooms Above Ground4
Bedrooms Below Ground1
AppliancesRefrigerator,Dishwasher,Dryer,Microwave,Stove,Washer,Blinds
Basement DevelopmentFinished
Construction Style AttachmentDetached
Cooling TypeCentral air conditioning
Exterior FinishAluminum siding,Stone,Vinyl
Fireplace PresentTrue
Fireplace Total2
FixtureDrapes/Window coverings
Flooring TypeHardwood,Tile,Other
Foundation TypePoured Concrete
Half Bath Total0
Heating FuelNatural gas
Heating TypeForced air
Stories Total2
Utility WaterMunicipal water
Basement
Basement TypeFull (Finished)
Land
Size Total Text52.49 ft X 100.1 ft
Acreagefalse
AmenitiesPublic Transit,Recreation Nearby,Shopping
Fence TypeFenced yard
Landscape FeaturesLand / Yard lined with hedges,Landscaped
SewerMunicipal sewage system
Size Irregular52.49 ft X 100.1 ft
Surrounding
Community FeaturesFamily Oriented
Ammenities Near ByPublic Transit,Recreation Nearby,Shopping
Other
StructurePorch
FeaturesAutomatic Garage Door Opener
BasementFinished,Full (Finished)
FireplaceTrue
HeatingForced air
Remarks
Welcome to Blossom Park! This beautiful home has been meticulously maintained by the long time homeowners and offers 4+1 beds and 3+1 full baths. Main floor laundry. Sunken family room with patio doors with access to sun room and onto interlock patio in a fenced back yard. Spacious living room and dining room with hardwood floors with cathedral ceiling and large windows facing south. Large eat in kitchen with granite counters and porcelain tiles. A large double garage with side door and private access to (In-law suite )studio apartment with kitchenette. All new windows in 2018 and new furnace in 2023. Located close to green space, schools and bus route. Walking distance to Farm Boy, Giant Tiger and Tim Horton and more! Early occupancy available. Viewing anytime by request. (id:22211)
The listing data above is provided under copyright by the Canada Real Estate Association.
The listing data is deemed reliable but is not guaranteed accurate by Canada Real Estate Association nor RealMaster.
MLS®, REALTOR® & associated logos are trademarks of The Canadian Real Estate Association.
Location
Province:
Ontario
City:
Ottawa
Community:
Blossom Park
Room
Room
Level
Length
Width
Area
Primary Bedroom
Second
5.61
4.98
27.94
18'5" x 16'4"
Bedroom
Second
5.66
2.51
14.21
18'7" x 8'3"
Bedroom
Second
2.82
2.51
7.08
9'3" x 8'3"
Bedroom
Second
2.69
2.51
6.75
8'10" x 8'3"
5pc Ensuite bath
Second
NaN
Measurements not available
Recreation
Bsmt
8.08
4.62
37.33
26'6" x 15'2"
Bedroom
Bsmt
5.33
3.63
19.35
17'6" x 11'11"
Great
Bsmt
6.91
4.85
33.51
22'8" x 15'11"
Full bathroom
Bsmt
1.93
1.42
2.74
6'4" x 4'8"
Living
Main
5.38
3.89
20.93
17'8" x 12'9"
Dining
Main
4.32
2.95
12.74
14'2" x 9'8"
Kitchen
Main
5.41
3.45
18.66
17'9" x 11'4"
Family
Main
5.36
3.48
18.65
17'7" x 11'5"
Full bathroom
Main
2.59
1.32
3.42
8'6" x 4'4"
Laundry
Main
2.59
1.52
3.94
8'6" x 5'0"
School Info
Private SchoolsK-8 Grades Only
Blossom Park Public School
3810 6th St, Gloucester0.642 km
ElementaryMiddleEnglish
9-12 Grades Only
Ridgemont High School
2597 Alta Vista Dr, Ottawa4.425 km
SecondaryEnglish
K-6 Grades Only
St. Bernard School
1722 St Bernard St, Gloucester0.746 km
ElementaryEnglish
7-12 Grades Only
St. Francis Xavier High School
3740 Spratt Rd, Gloucester8.021 km
MiddleSecondaryEnglish

