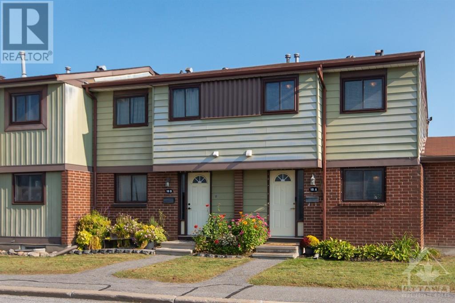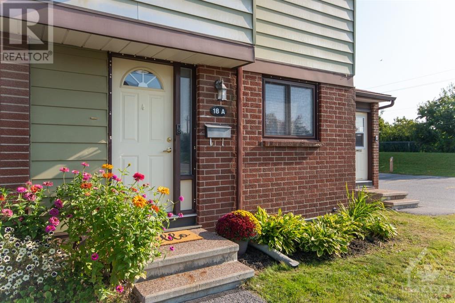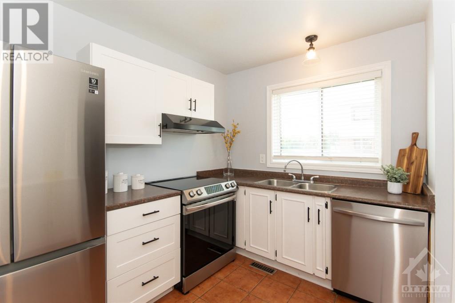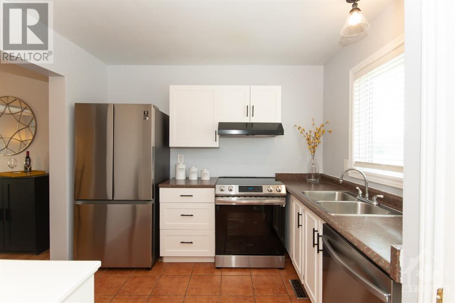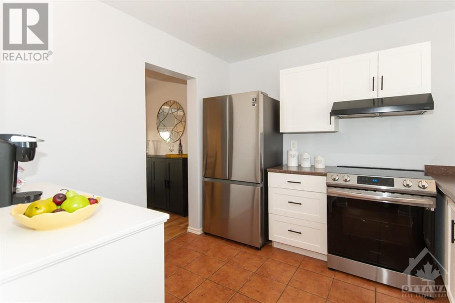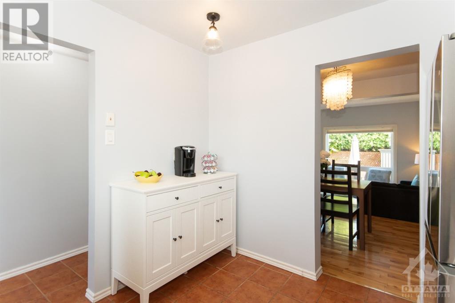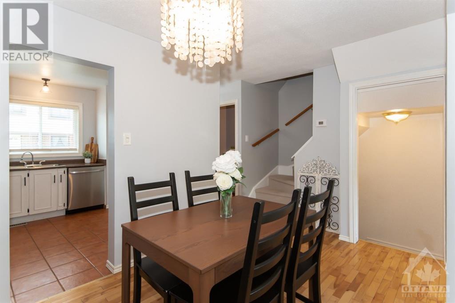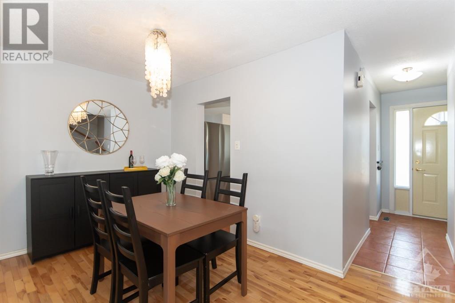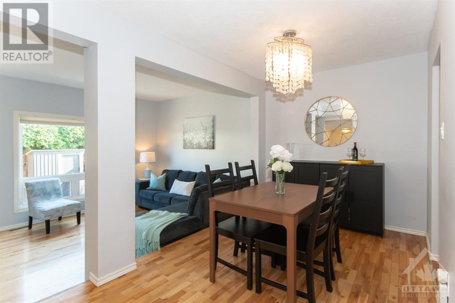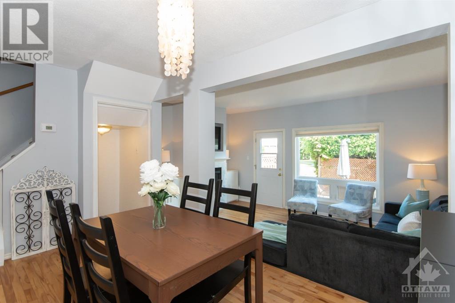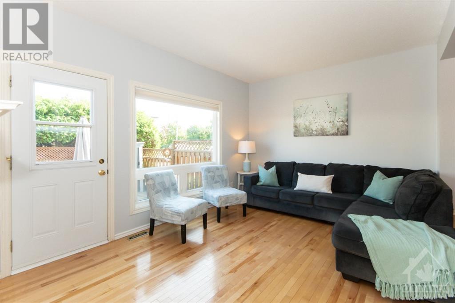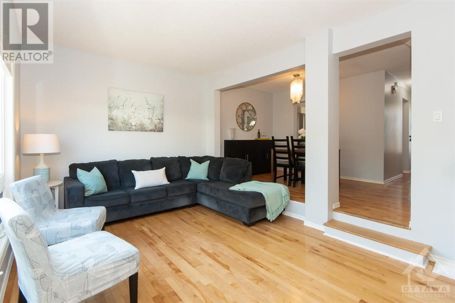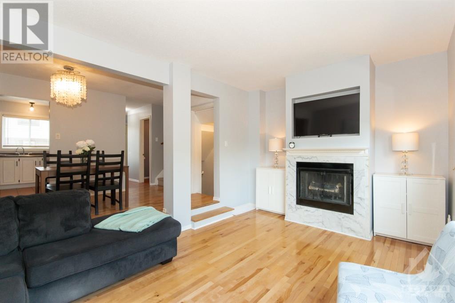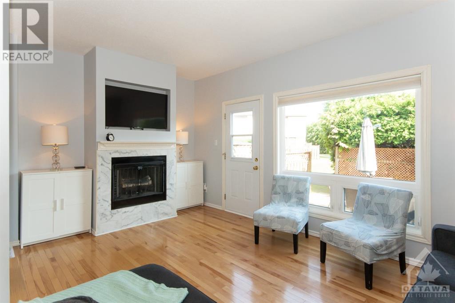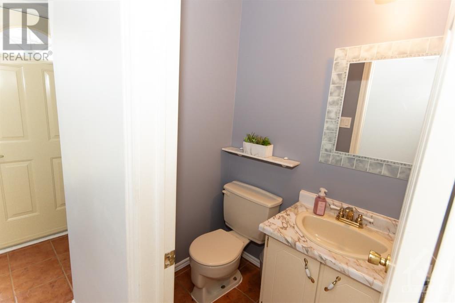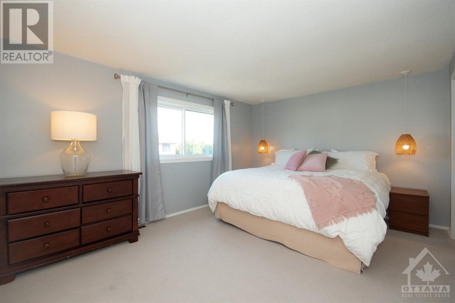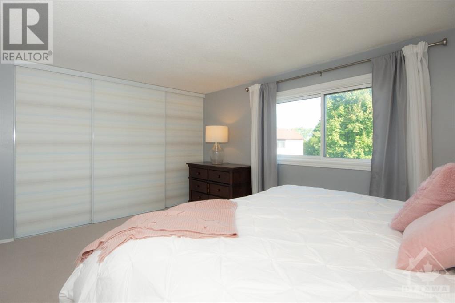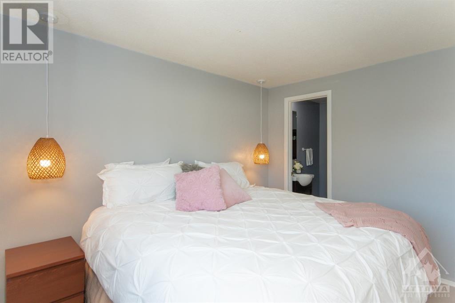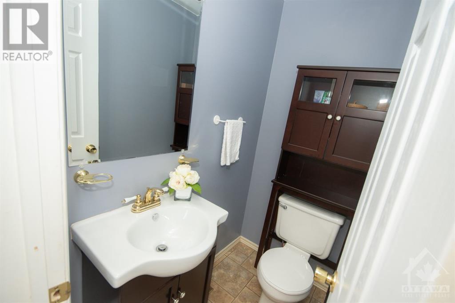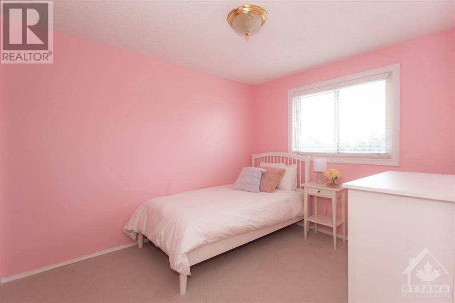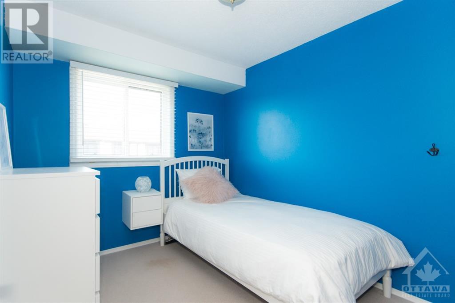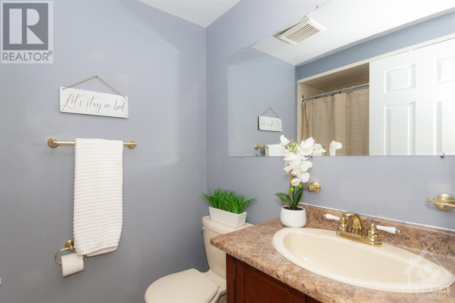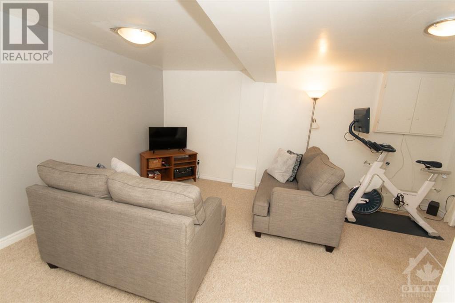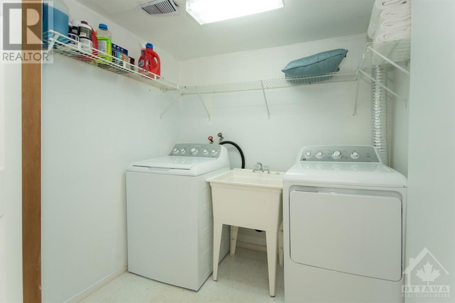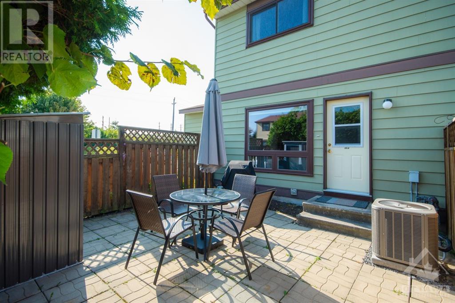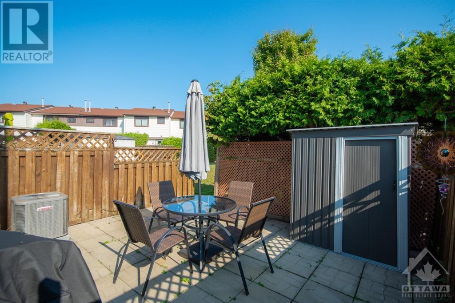- Ontario
- Ottawa
18 Foxhill Way
CAD$374,900
CAD$374,900 Asking price
A 18 FOXHILL WAYOttawa, Ontario, K2J1P4
Delisted · Delisted ·
331
Listing information last updated on Tue Sep 26 2023 08:53:24 GMT-0400 (Eastern Daylight Time)

Open Map
Log in to view more information
Go To LoginSummary
ID1362136
StatusDelisted
Ownership TypeCondominium/Strata
Brokered ByROYAL LEPAGE TEAM REALTY
TypeResidential Townhouse,Attached
AgeConstructed Date: 1978
RoomsBed:3,Bath:3
Maint Fee471.04 / Monthly
Maint Fee Inclusions
Virtual Tour
Detail
Building
Bathroom Total3
Bedrooms Total3
Bedrooms Above Ground3
AmenitiesLaundry - In Suite
AppliancesRefrigerator,Dishwasher,Dryer,Stove,Washer
Basement DevelopmentFinished
Basement TypeFull (Finished)
Constructed Date1978
Cooling TypeCentral air conditioning
Exterior FinishBrick,Siding
Fireplace PresentTrue
Fireplace Total1
FixtureDrapes/Window coverings
Flooring TypeHardwood,Laminate,Vinyl
Foundation TypePoured Concrete
Half Bath Total2
Heating FuelNatural gas
Heating TypeForced air
Stories Total2
TypeRow / Townhouse
Utility WaterMunicipal water
Land
Acreagefalse
AmenitiesPublic Transit,Recreation Nearby,Shopping
SewerMunicipal sewage system
Surfaced
Visitor Parking
Surrounding
Ammenities Near ByPublic Transit,Recreation Nearby,Shopping
Community FeaturesFamily Oriented,Pets Allowed
Zoning DescriptionResidential
BasementFinished,Full (Finished)
FireplaceTrue
HeatingForced air
Unit No.A
Prop MgmtCondominium Management Group - 613-237-9519
Remarks
Welcome to this delightful end unit townhome nestled in the heart of Barrhaven, offering the perfect blend of convenience, comfort & affordability. The excellent price point makes it an attractive option for both those looking to enter the housing market and those seeking a family friendly neighbourhood without compromising on quality. The home offers 3 generously sized bedrooms providing ample space. The 2 piece ensuite, family bath and powder ensure that, morning routines & evening relaxation are hassle-free. The main floor features a functional kitchen with pantry, cozy dining area & welcoming living room. Perfect for entertaining friends & family or simply just relaxing. The quaint recreation room on the lower level is perfect for a playroom, home office or additional living space to suit your needs. The backyard private yard is ideal for gardening, bbqs or simply unwinding after a long day. This home has something to offer everyone! New HWT 2023/new appliances approx 2021/AC 2022 (id:22211)
The listing data above is provided under copyright by the Canada Real Estate Association.
The listing data is deemed reliable but is not guaranteed accurate by Canada Real Estate Association nor RealMaster.
MLS®, REALTOR® & associated logos are trademarks of The Canadian Real Estate Association.
Location
Province:
Ontario
City:
Ottawa
Community:
Barrhaven
Room
Room
Level
Length
Width
Area
Primary Bedroom
Second
14.01
11.09
155.35
14'0" x 11'1"
Bedroom
Second
8.60
10.50
90.24
8'7" x 10'6"
Bedroom
Second
8.92
7.91
70.56
8'11" x 7'11"
Recreation
Lower
16.67
13.25
220.91
16'8" x 13'3"
Kitchen
Main
9.68
9.32
90.18
9'8" x 9'4"
Dining
Main
13.58
7.68
104.28
13'7" x 7'8"
Living
Main
16.99
10.83
184.00
17'0" x 10'10"
School Info
Private SchoolsK-6 Grades Only
Jockvale Elementary School
101 Malvern Dr, Nepean1.079 km
ElementaryEnglish
7-8 Grades Only
Cedarview Middle School
2760 Cedarview Rd, Nepean2.602 km
MiddleEnglish
9-12 Grades Only
John Mccrae Secondary School
103 Malvern Dr, Nepean1.316 km
SecondaryEnglish
K-6 Grades Only
St. Luke School (nepean) Catholic Elementary School
60 Mountshannon Dr, Nepean1.2 km
ElementaryEnglish
7-12 Grades Only
St. Mother Teresa Catholic High School
440 Longfields Dr, Nepean0.709 km
MiddleSecondaryEnglish
Book Viewing
Your feedback has been submitted.
Submission Failed! Please check your input and try again or contact us

