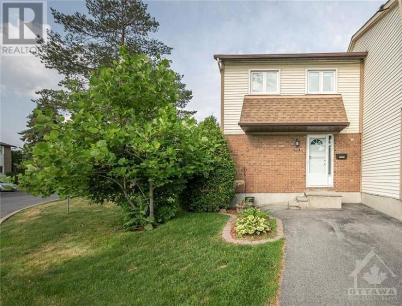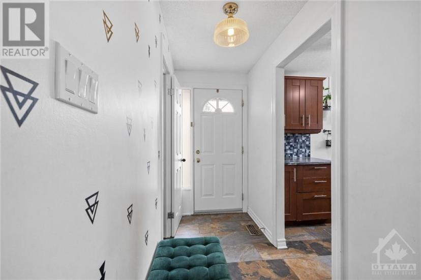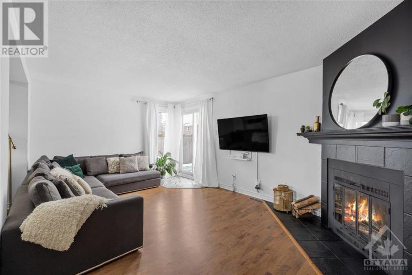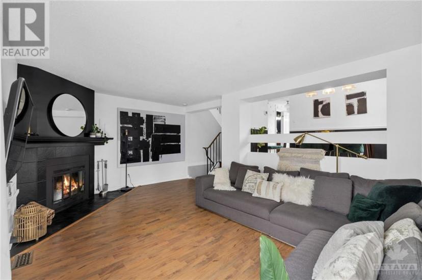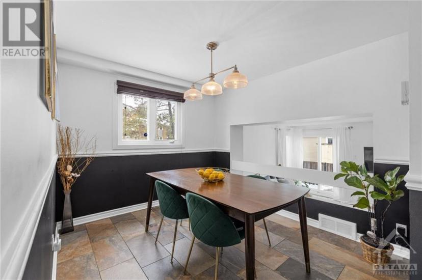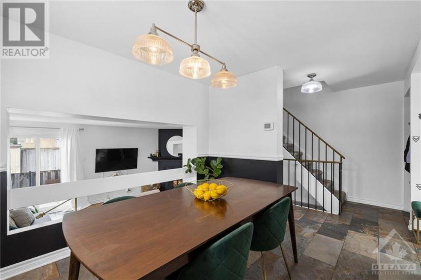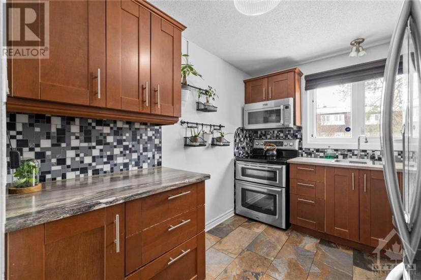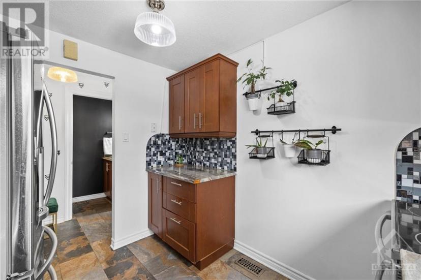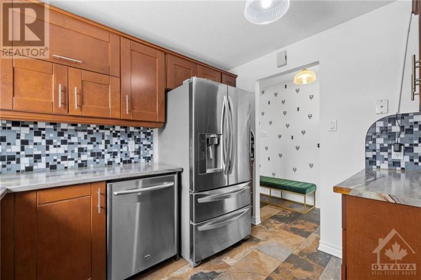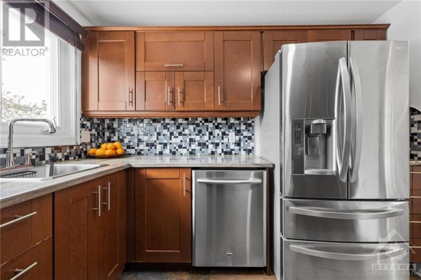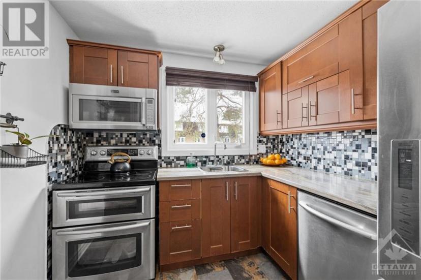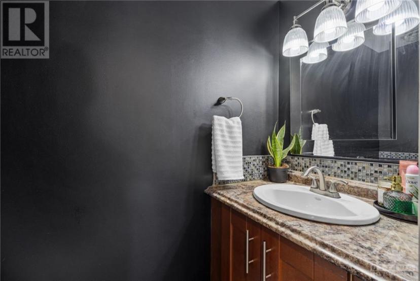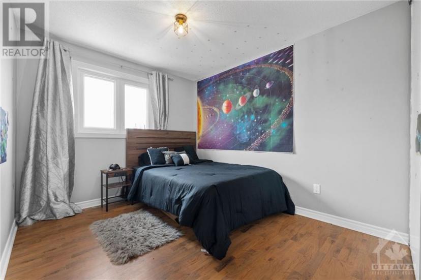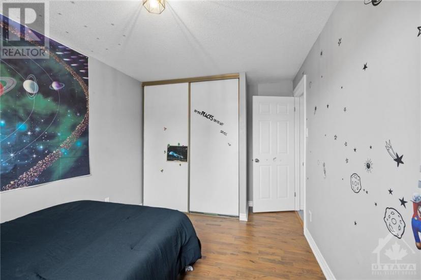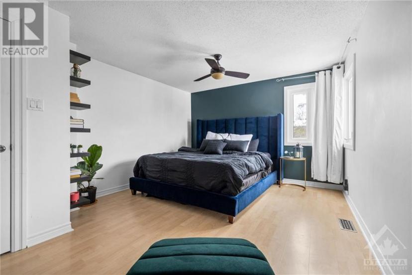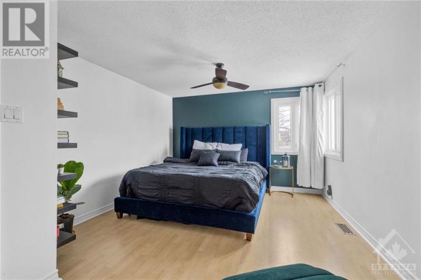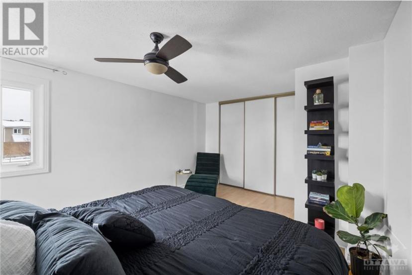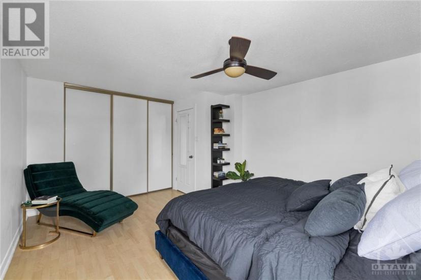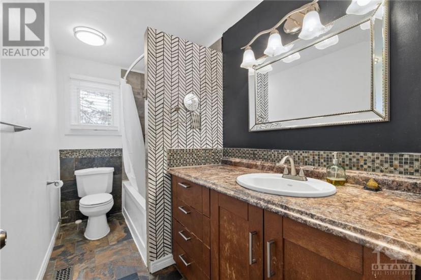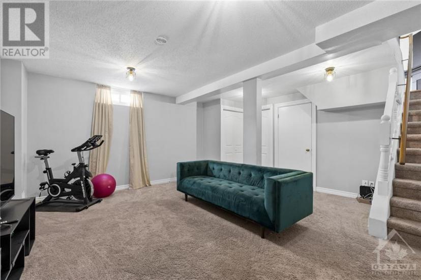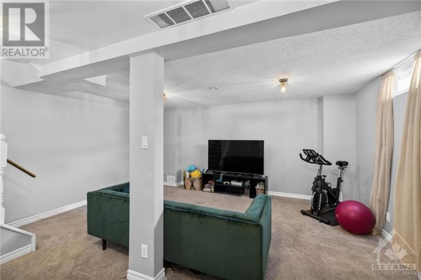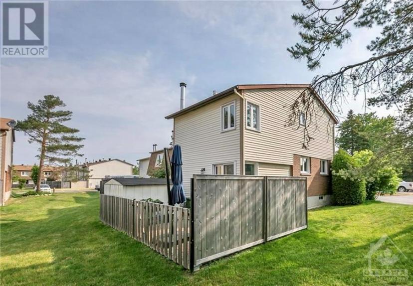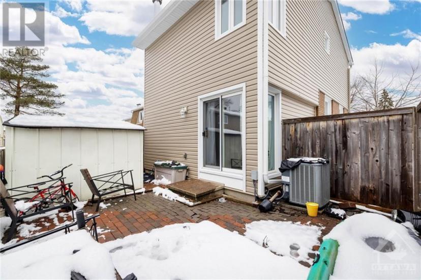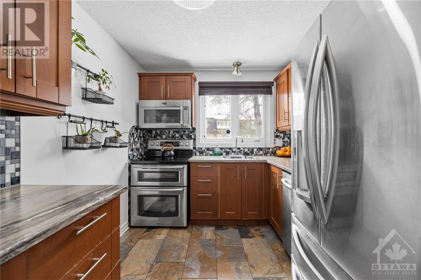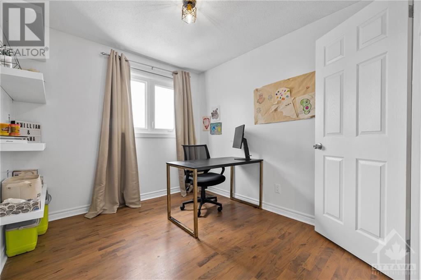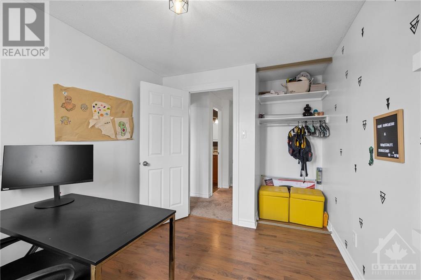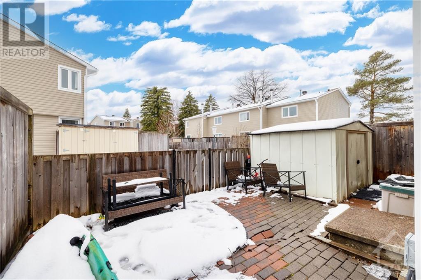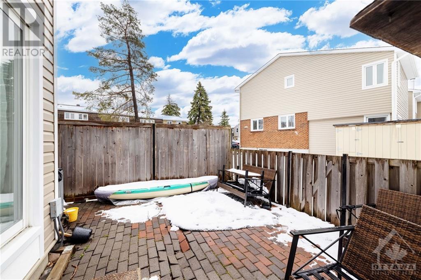- Ontario
- Ottawa
1774 Lamoureux Dr
CAD$409,900 Sale
A 1774 Lamoureux DrOttawa, Ontario, K1E2N4
321

Open Map
Log in to view more information
Go To LoginSummary
ID1385259
StatusCurrent Listing
Ownership TypeCondominium/Strata
TypeResidential Townhouse,Attached
RoomsBed:3,Bath:2
AgeConstructed Date: 1982
Maint Fee500
Maintenance Fee TypeCaretaker,Water,Other,See Remarks
Listing Courtesy ofENGEL & VOLKERS OTTAWA CENTRAL
Detail
Building
Bathroom Total2
Bedrooms Total3
Bedrooms Above Ground3
AmenitiesLaundry - In Suite
AppliancesRefrigerator,Dryer,Hood Fan,Stove,Washer
Basement DevelopmentFinished
Cooling TypeCentral air conditioning
Exterior FinishBrick,Siding
Fireplace PresentTrue
Fireplace Total1
Flooring TypeWall-to-wall carpet,Laminate,Tile
Foundation TypePoured Concrete
Half Bath Total1
Heating FuelNatural gas
Heating TypeForced air
Stories Total2
Utility WaterMunicipal water
Basement
Basement TypeFull (Finished)
Land
Acreagefalse
AmenitiesPublic Transit,Recreation Nearby,Shopping
Fence TypeFenced yard
Landscape FeaturesPartially landscaped
SewerMunicipal sewage system
Parking
Surfaced
Visitor Parking
Surrounding
Community FeaturesFamily Oriented,Pets Allowed
Ammenities Near ByPublic Transit,Recreation Nearby,Shopping
Other
Storage TypeStorage Shed
StructurePatio(s)
BasementFinished,Full (Finished)
FireplaceTrue
HeatingForced air
Unit No.A
Prop MgmtPMA/613-237-9519 - 613-237-9519
Remarks
Welcome to this updated lovely END UNIT located in a quiet neighbourhood in Orleans. The main level features a large living room with a wood-burning fireplace, patio doors to the fully fenced yard and patio, a functional and modern kitchen with stainless steel appliances, there is a separate dining area overlooking the living room. The second level has 3 good sized bedrooms and an updated full bathroom. The finished lower level has a fantastic family room, laundry and storage. Convenient driveway parking right in front of the house, and additional visitor parking are available for guests. Located near public transit, Ray Friel Rec complex, Metro, restaurants, parks and schools. Make this updates affordable and beautiful townhome your new place to call home. (id:22211)
The listing data above is provided under copyright by the Canada Real Estate Association.
The listing data is deemed reliable but is not guaranteed accurate by Canada Real Estate Association nor RealMaster.
MLS®, REALTOR® & associated logos are trademarks of The Canadian Real Estate Association.
Location
Province:
Ontario
City:
Ottawa
Community:
Queenswood Heights South
Room
Room
Level
Length
Width
Area
Primary Bedroom
Second
4.75
3.63
17.24
15'7" x 11'11"
Bedroom
Second
3.33
2.69
8.96
10'11" x 8'10"
Bedroom
Second
2.90
2.62
7.60
9'6" x 8'7"
Full bathroom
Second
3.17
1.57
4.98
10'5" x 5'2"
Recreation
Bsmt
5.11
5.08
25.96
16'9" x 16'8"
Laundry
Bsmt
1.80
1.63
2.93
5'11" x 5'4"
Storage
Bsmt
3.86
4.72
18.22
12'8" x 15'6"
Foyer
Main
1.65
1.19
1.96
5'5" x 3'11"
Living/Fireplace
Main
5.26
3.33
17.52
17'3" x 10'11"
Dining
Main
2.74
3.23
8.85
9'0" x 10'7"
Kitchen
Main
2.84
2.49
7.07
9'4" x 8'2"
2pc Bathroom
Main
1.98
0.89
1.76
6'6" x 2'11"
School Info
Private SchoolsK-8 Grades Only
Dunning-Foubert Elementary School
1610 Prestwick Dr, Orléans0.441 km
ElementaryMiddleEnglish
9-12 Grades Only
Sir Wilfrid Laurier Secondary School
1515 10th Line Rd, Orléans0.839 km
SecondaryEnglish
K-6 Grades Only
Our Lady Of Wisdom Catholic Elementary School
1565 St Georges St, Orléans0.615 km
ElementaryEnglish
7-12 Grades Only
St. Peter Catholic High School
750 Charlemagne Blvd, Orléans1.643 km
MiddleSecondaryEnglish

