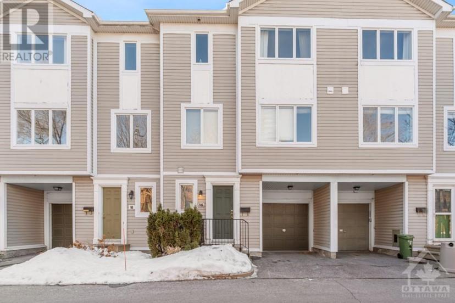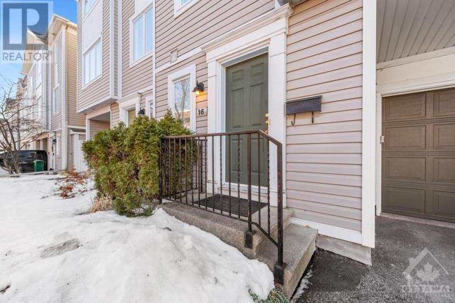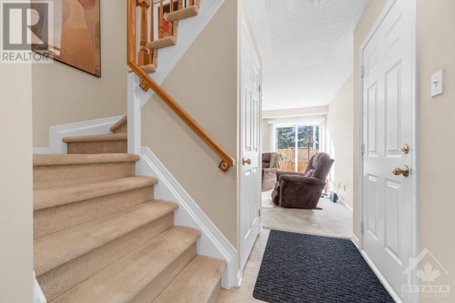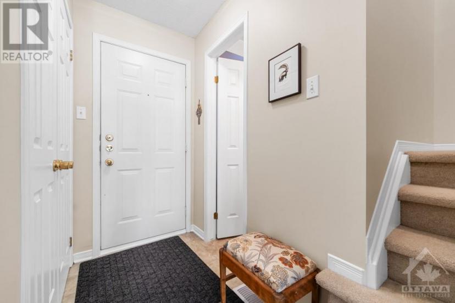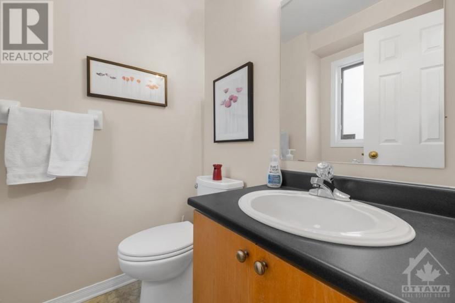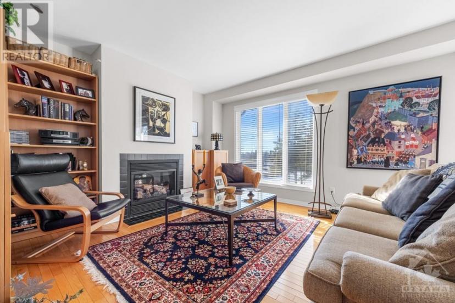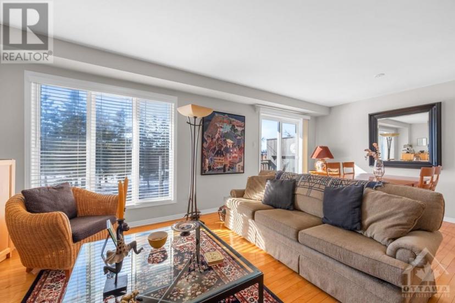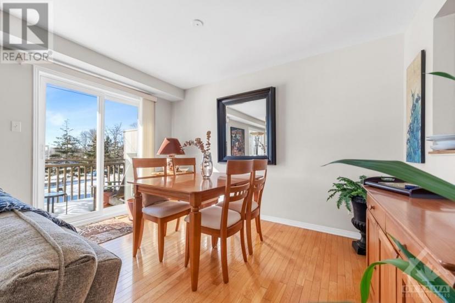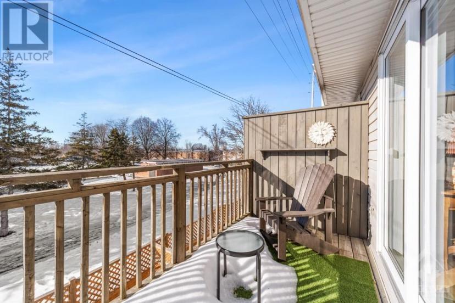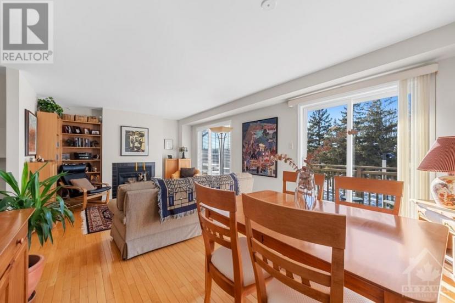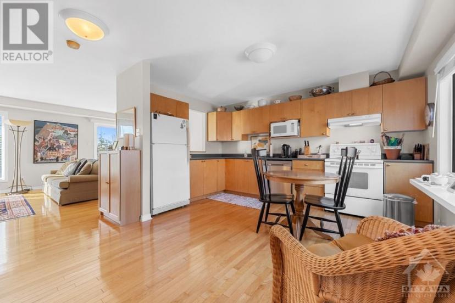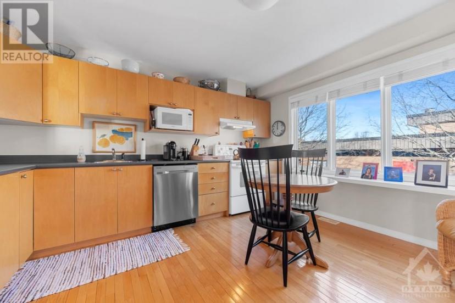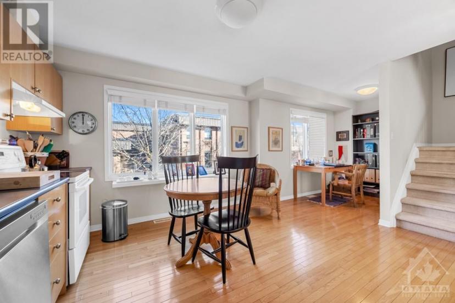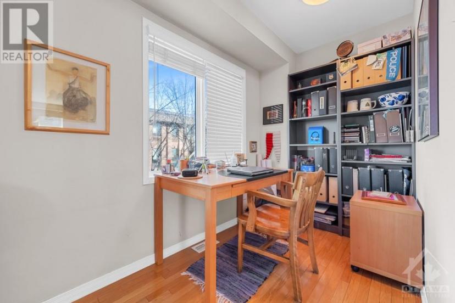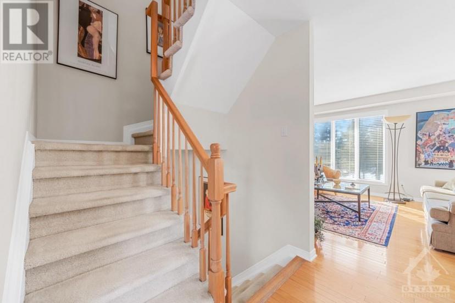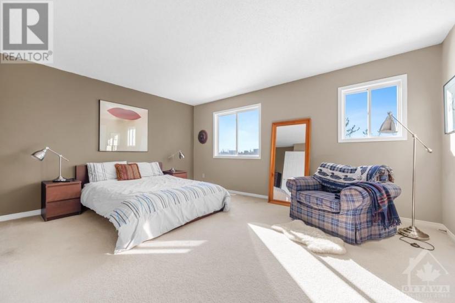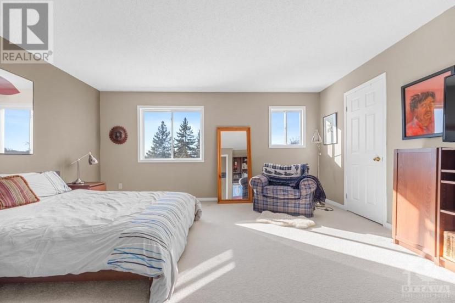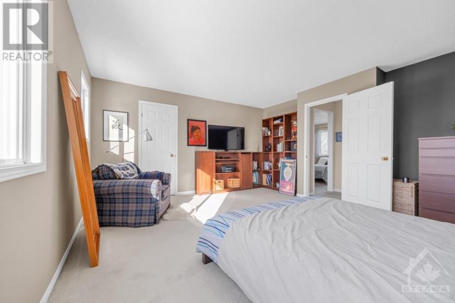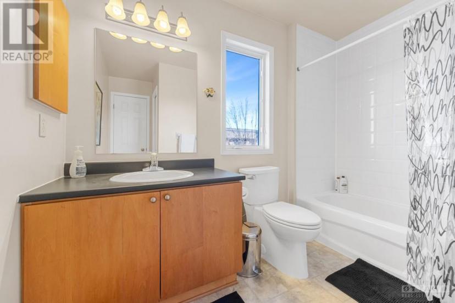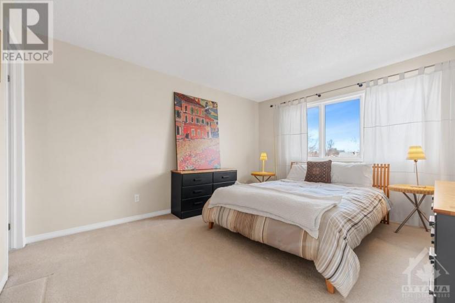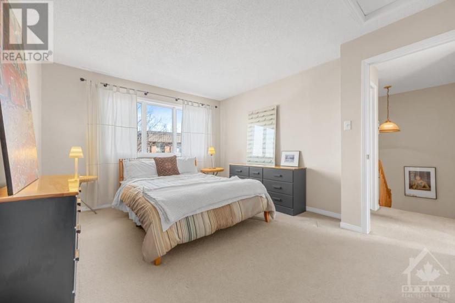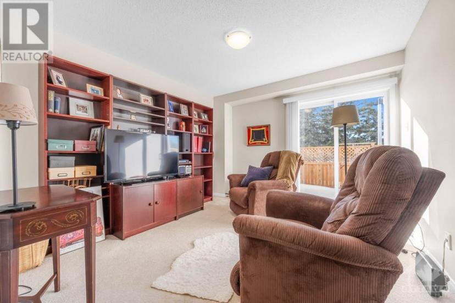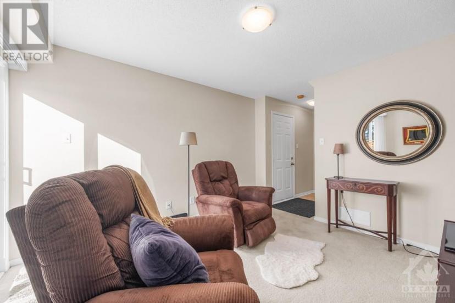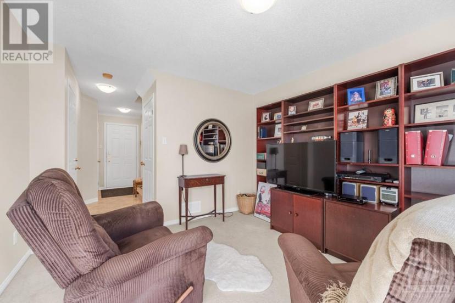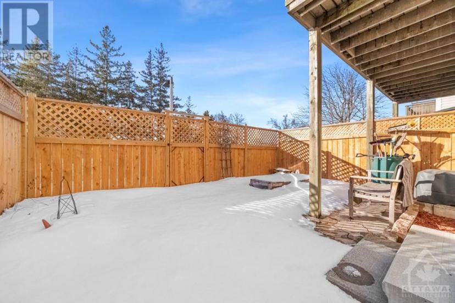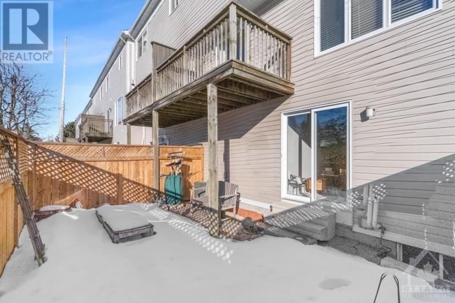- Ontario
- Ottawa
16 Barnaby Pvt
CAD$575,000 Sale
16 Barnaby PvtOttawa, Ontario, K1K4S4
222

Open Map
Log in to view more information
Go To LoginSummary
ID1376579
StatusCurrent Listing
Ownership TypeFreehold
TypeResidential Townhouse,Attached
RoomsBed:2,Bath:2
Lot Size21.95 * 58.18 ft 21.95 ft X 58.18 ft (Irregular Lot)
Land Size21.95 ft X 58.18 ft (Irregular Lot)
AgeConstructed Date: 2000
Maint Fee1800
Maintenance Fee TypeCommon Area Maintenance,Waste Removal,Ground Maintenance,Other,See Remarks,Reserve Fund Contributions,Parcel of Tied Land
Listing Courtesy ofRE/MAX HALLMARK REALTY GROUP
Detail
Building
Bathroom Total2
Bedrooms Total2
Bedrooms Above Ground2
AppliancesRefrigerator,Dishwasher,Dryer,Hood Fan,Stove,Washer,Blinds
Basement DevelopmentUnfinished
Construction MaterialWood frame
Cooling TypeCentral air conditioning
Exterior FinishSiding
Fireplace PresentTrue
Fireplace Total1
Flooring TypeWall-to-wall carpet,Hardwood,Tile
Foundation TypePoured Concrete
Half Bath Total1
Heating FuelNatural gas
Heating TypeForced air
Stories Total3
Utility WaterMunicipal water
Basement
Basement TypeFull (Unfinished)
Land
Size Total Text21.95 ft X 58.18 ft (Irregular Lot)
Acreagefalse
SewerMunicipal sewage system
Size Irregular21.95 ft X 58.18 ft (Irregular Lot)
Other
FeaturesBalcony,Automatic Garage Door Opener
BasementUnfinished,Full (Unfinished)
FireplaceTrue
HeatingForced air
Remarks
A HIDDEN GEM backing on PARKLAND! This 3 storey freehold townhome has 2 bedrms, 1.5 bath with the afternoon/ end of the day sun flooding right through the unit. Living/dining room combination with cozy fireplace, gleaming hardwood floors and access to the balcony overlooking St-Paul's park. Functional eat-in kitchen with plenty of counter and cupboard space plus plenty of natural light. Also, an extra section that allows for computer desk or extra storage space. Upstairs are 2 generous sized bedrooms both with walk-in closets and a full bathroom. The principal bedroom is very private with no rear neighbours and an unobstructed western view. Down to the lower lever is a powder room, inside garage entry and a comfortable family room with patio doors leading to the maintenance free backyard with a nice newer fence. Small association fee for landscaping, snow removal, ect. Close to buses, groceries, restaurants, St-Laurent shopping center & LRT, only 5 min drive to downtown ++ A MUST SEE (id:22211)
The listing data above is provided under copyright by the Canada Real Estate Association.
The listing data is deemed reliable but is not guaranteed accurate by Canada Real Estate Association nor RealMaster.
MLS®, REALTOR® & associated logos are trademarks of The Canadian Real Estate Association.
Location
Province:
Ontario
City:
Ottawa
Community:
Overbrook/Castle Heights
Room
Room
Level
Length
Width
Area
Kitchen
Second
6.25
4.11
25.69
20'6" x 13'6"
Living/Dining
Second
5.87
3.73
21.90
19'3" x 12'3"
Primary Bedroom
Third
4.75
4.67
22.18
15'7" x 15'4"
Other
Third
2.54
1.60
4.06
8'4" x 5'3"
Bedroom
Third
4.01
3.53
14.16
13'2" x 11'7"
Other
Third
2.03
1.60
3.25
6'8" x 5'3"
4pc Bathroom
Third
2.95
2.82
8.32
9'8" x 9'3"
Laundry
Bsmt
NaN
Measurements not available
Storage
Bsmt
NaN
Measurements not available
Utility
Bsmt
NaN
Measurements not available
Storage
Bsmt
NaN
Measurements not available
Family
Lower
3.81
3.25
12.38
12'6" x 10'8"
2pc Bathroom
Lower
1.68
1.40
2.35
5'6" x 4'7"
School Info
Private SchoolsK-6 Grades Only
Queen Mary Street Public School
557 Queen Mary St, Ottawa0.575 km
ElementaryEnglish
7-8 Grades Only
Queen Elizabeth Public School
689 St Laurent Blvd, Ottawa0.975 km
MiddleEnglish
9-12 Grades Only
Gloucester High School
2060 Ogilvie Rd, Gloucester3.873 km
SecondaryEnglish
K-6 Grades Only
St. Michael School, Ottawa
437 Donald St, Ottawa0.126 km
ElementaryEnglish
7-12 Grades Only
Immaculata Catholic High School
140 Ottawa Regional Rd 72, Ottawa3.311 km
MiddleSecondaryEnglish

