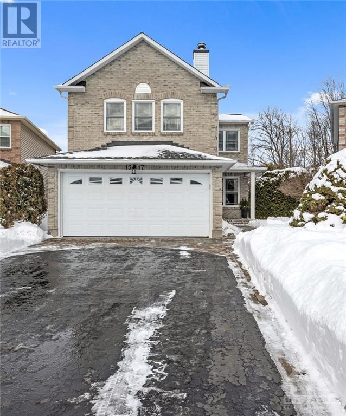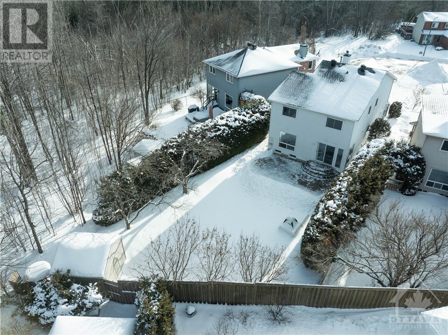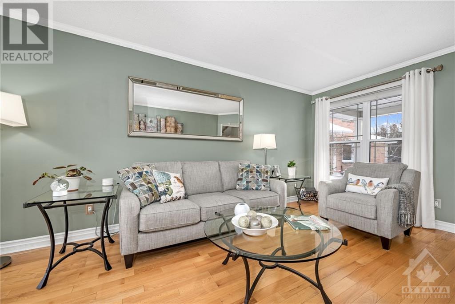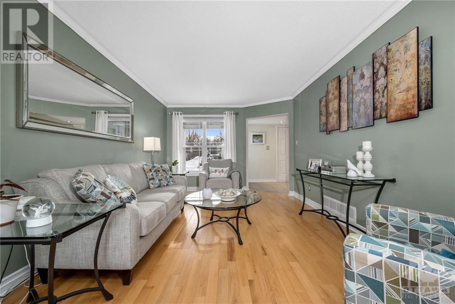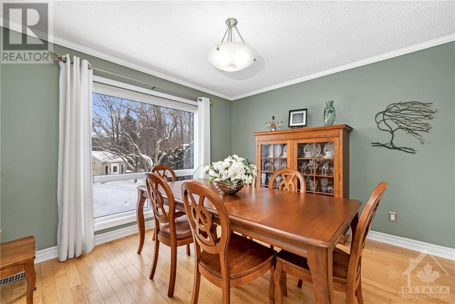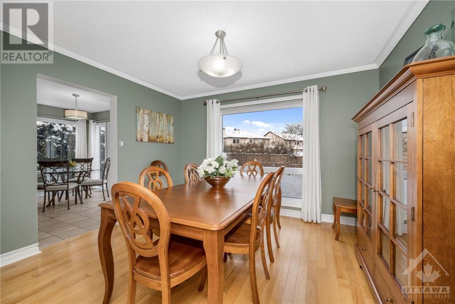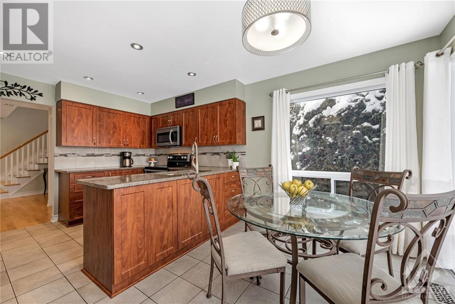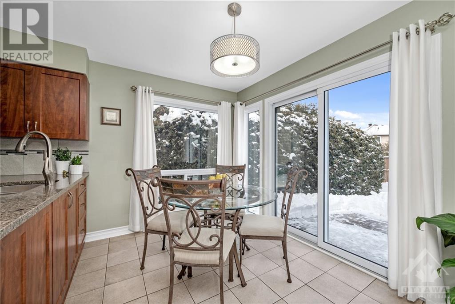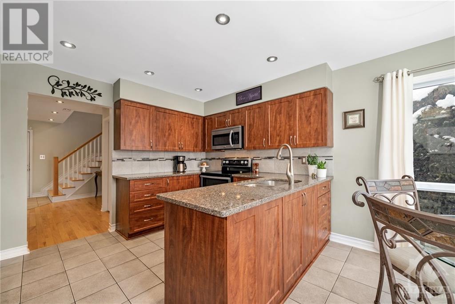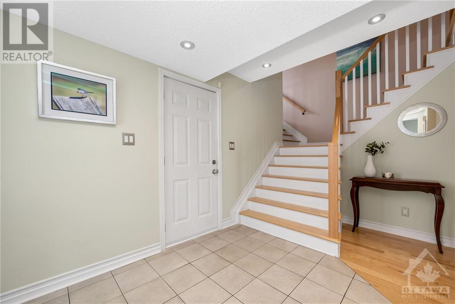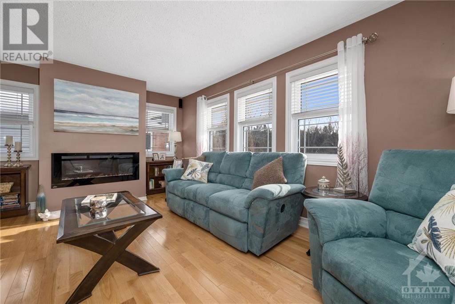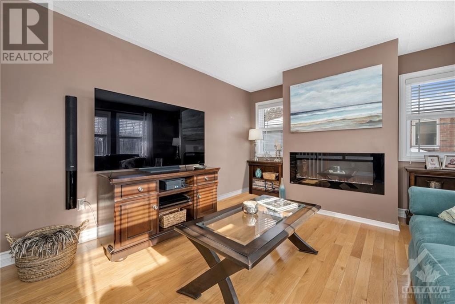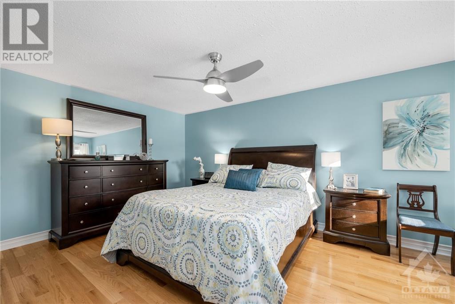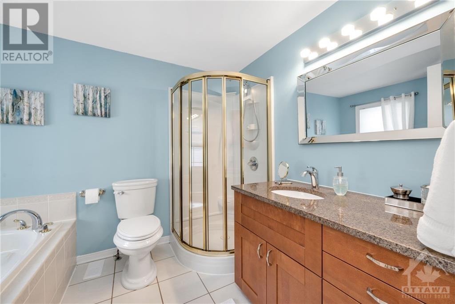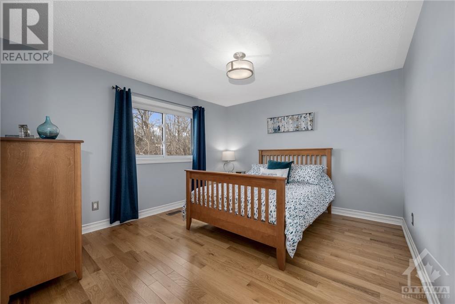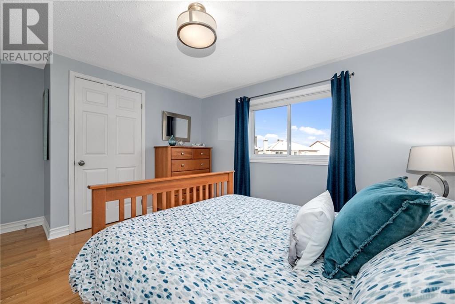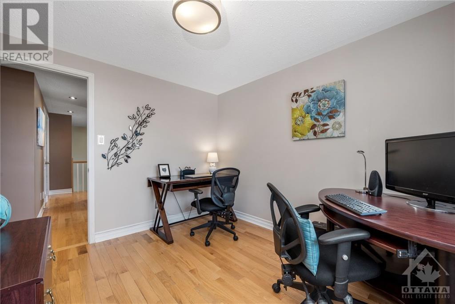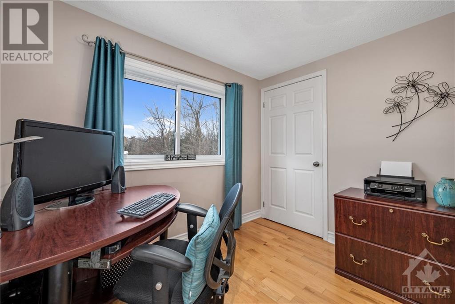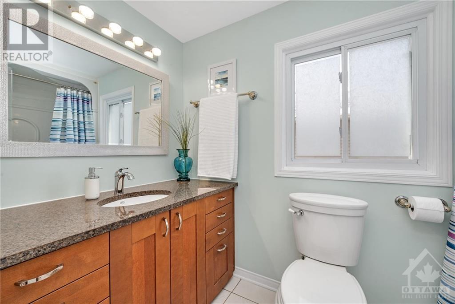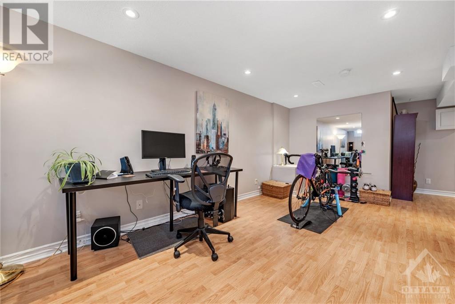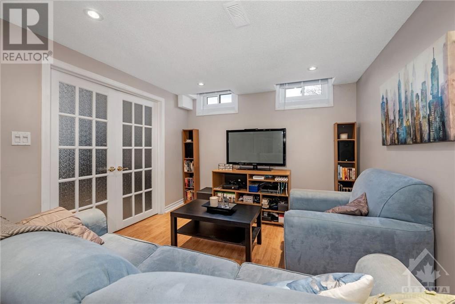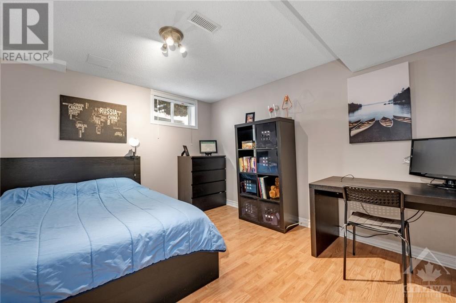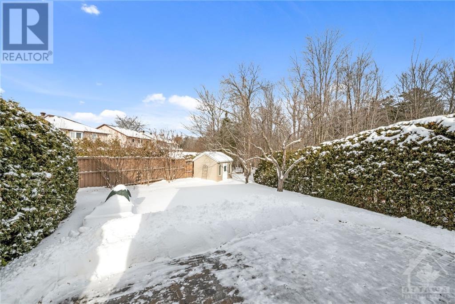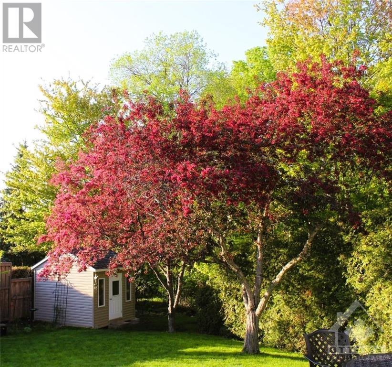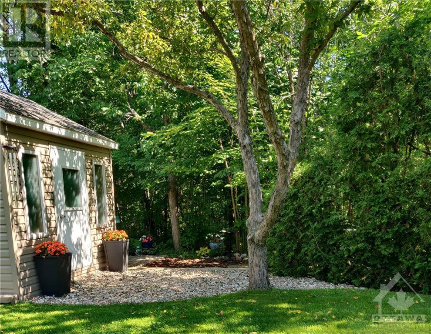- Ontario
- Ottawa
1517 Burningtree Crt
CAD$849,900
CAD$849,900 Asking price
1517 BURNINGTREE COURTOttawa, Ontario, K1C5C8
Delisted · Delisted ·
3+136
Listing information last updated on Thu Mar 07 2024 22:03:06 GMT-0500 (Eastern Standard Time)

Open Map
Log in to view more information
Go To LoginSummary
ID1373336
StatusDelisted
Ownership TypeFreehold
Brokered ByRE/MAX ABSOLUTE WALKER REALTY
TypeResidential House,Detached
AgeConstructed Date: 1986
Lot Size28.38 * 121 ft 28.38 ft X 121 ft (Irregular Lot)
Land Size28.38 ft X 121 ft (Irregular Lot)
RoomsBed:3+1,Bath:3
Virtual Tour
Detail
Building
Bathroom Total3
Bedrooms Total4
Bedrooms Above Ground3
Bedrooms Below Ground1
AppliancesRefrigerator,Dishwasher,Microwave Range Hood Combo,Stove,Blinds
Basement DevelopmentFinished
Basement TypeFull (Finished)
Constructed Date1986
Construction Style AttachmentDetached
Cooling TypeCentral air conditioning
Exterior FinishBrick,Siding
Fireplace PresentTrue
Fireplace Total1
FixtureDrapes/Window coverings,Ceiling fans
Flooring TypeHardwood,Laminate,Ceramic
Foundation TypePoured Concrete
Half Bath Total1
Heating FuelNatural gas
Heating TypeForced air
Stories Total2
TypeHouse
Utility WaterMunicipal water
Land
Size Total Text28.38 ft X 121 ft (Irregular Lot)
Acreagefalse
AmenitiesPublic Transit,Recreation Nearby,Shopping
Fence TypeFenced yard
Landscape FeaturesLandscaped
SewerMunicipal sewage system
Size Irregular28.38 ft X 121 ft (Irregular Lot)
Surrounding
Ammenities Near ByPublic Transit,Recreation Nearby,Shopping
Community FeaturesFamily Oriented
Zoning DescriptionResidential
Other
FeaturesCul-de-sac,Ravine,Automatic Garage Door Opener
BasementFinished,Full (Finished)
FireplaceTrue
HeatingForced air
Remarks
Meticulously maintained single-family home, tucked away on a peaceful cul-de-sac with the added luxury of an oversized backyard ravine lot. Bright livingrm, adorned with crown moldings, seamlessly flows into the diningrm, creating an inviting space for entertaining. Updated eat-in kitchen, boasts quartz countertops, SS appliances & offers a delightful view of the yard. Hardwood floors grace both main & 2nd levels, including staircase, adding an elegant touch to the home. Upstairs, discover a large familyrm with ample windows, creating a cozy retreat even on the coldest days. Primary bed is a sanctuary, featuring a walk-in closet & full ensuite w/soaker tub & standalone shower. 2 additional beds & updated full bath complete the top floor. Finished basement adds versatility to the living space, offering a 4th bed, spacious rec room, laundry & storage. Enchanting exterior with interlock walkway at front & patio in oversized backyard, providing an inviting space for outdoor enjoyment. (id:22211)
The listing data above is provided under copyright by the Canada Real Estate Association.
The listing data is deemed reliable but is not guaranteed accurate by Canada Real Estate Association nor RealMaster.
MLS®, REALTOR® & associated logos are trademarks of The Canadian Real Estate Association.
Location
Province:
Ontario
City:
Ottawa
Community:
Orleans
Room
Room
Level
Length
Width
Area
Family
Second
16.01
12.01
192.25
16’8” x 12’1”
Primary Bedroom
Second
16.01
10.99
175.97
16’8” x 11’0”
4pc Ensuite bath
Second
NaN
Measurements not available
Bedroom
Second
10.99
10.99
120.80
11’1” x 11’0”
Bedroom
Second
10.99
8.99
98.80
11’0” x 9’6”
4pc Bathroom
Second
NaN
Measurements not available
Bedroom
Lower
12.50
10.01
125.08
12'6" x 10'0"
Recreation
Lower
NaN
Measurements not available
Laundry
Lower
NaN
Measurements not available
Storage
Lower
NaN
Measurements not available
Living
Main
16.01
10.99
175.97
16’6” x 11’0”
Dining
Main
12.01
10.99
131.98
12’0” x 11’0”
Kitchen
Main
10.01
8.99
89.95
10’2” x 9’0”
Eating area
Main
10.99
8.01
87.98
11’8” x 8’0”
2pc Bathroom
Main
NaN
Measurements not available
Foyer
Main
NaN
Measurements not available
School Info
Private SchoolsK-5 Grades Only
Convent Glen Elementary School
1708 Grey Nuns Dr, Orléans1.87 km
ElementaryEnglish
6-8 Grades Only
Henry Larsen Elementary School
1750 Sunview Dr, Orléans0.564 km
MiddleEnglish
9-12 Grades Only
Cairine Wilson Secondary School
975 Orleans Blvd, Orleans2.832 km
SecondaryEnglish
K-6 Grades Only
St. Kateri Tekakwitha Catholic Elementary School
6400 Beauséjour Dr, Orléans1.096 km
ElementaryEnglish
7-12 Grades Only
St. Matthew High School
6550 Bilberry Dr, Orléans2.227 km
MiddleSecondaryEnglish
Book Viewing
Your feedback has been submitted.
Submission Failed! Please check your input and try again or contact us

