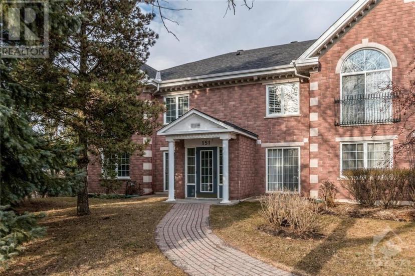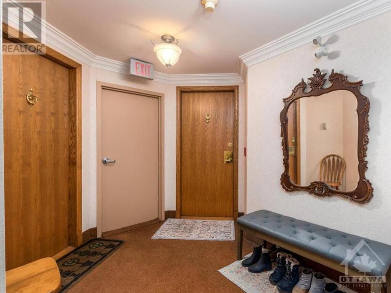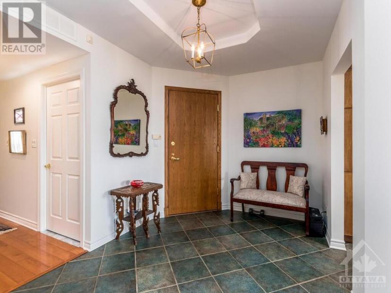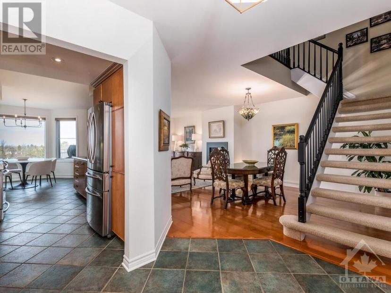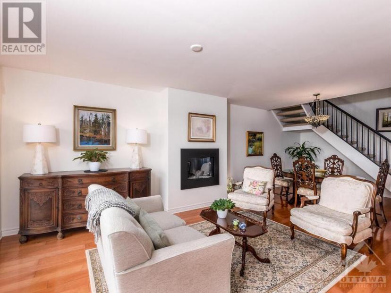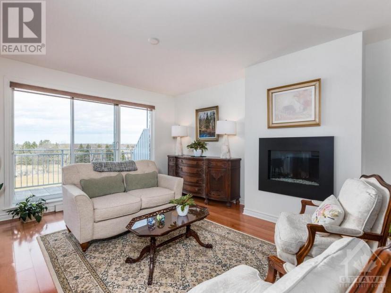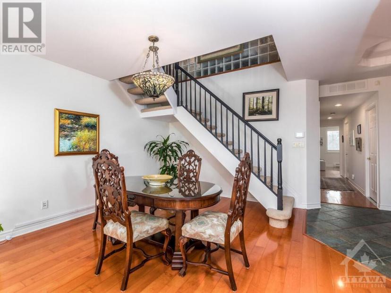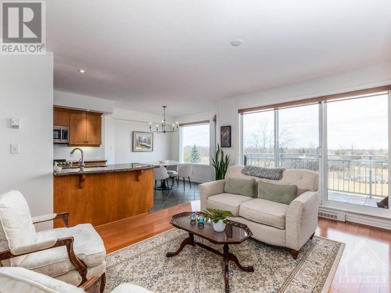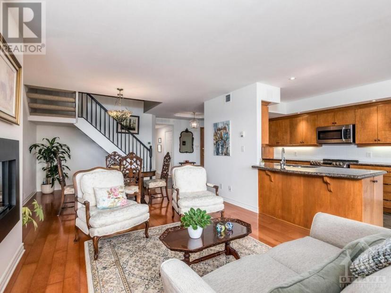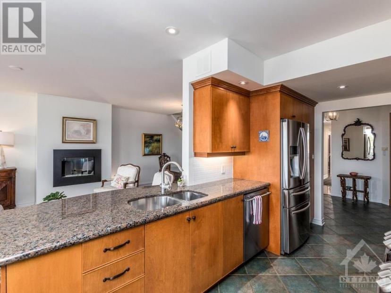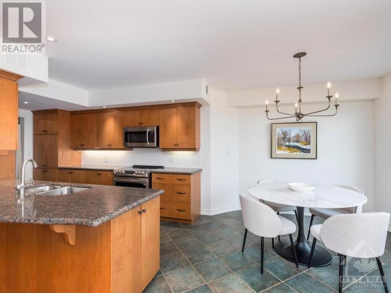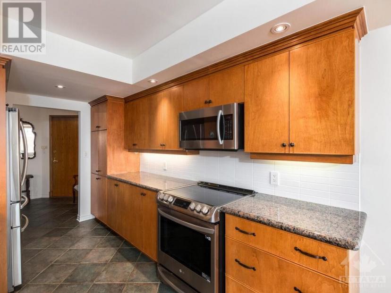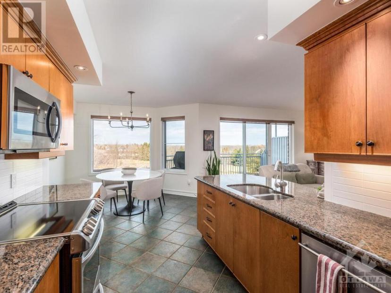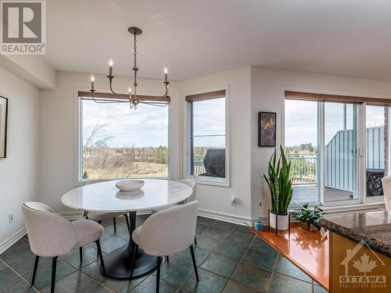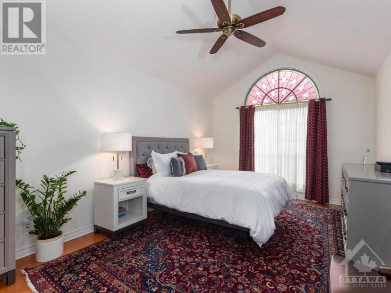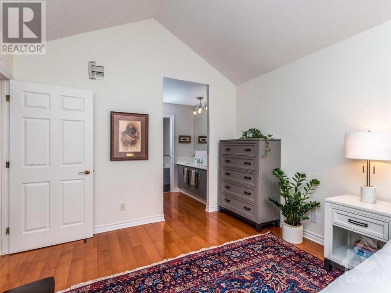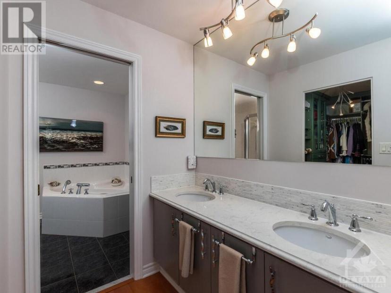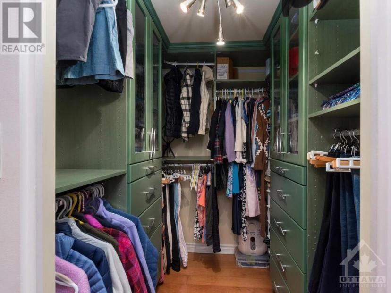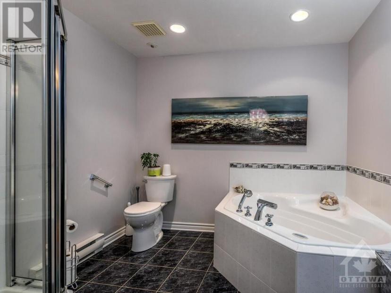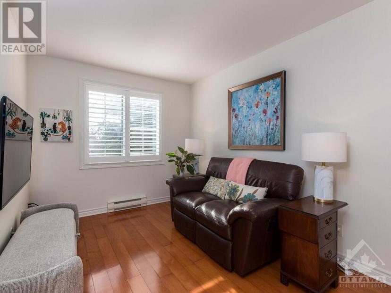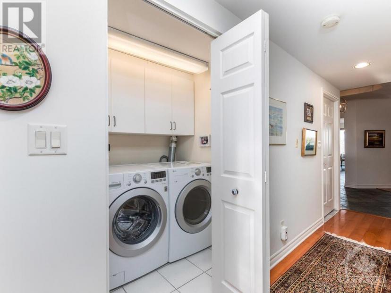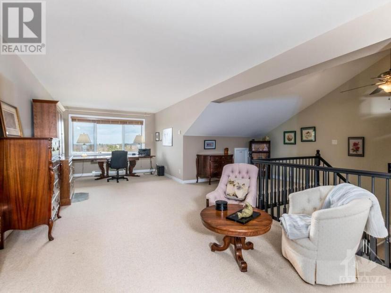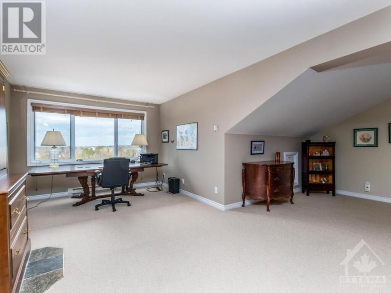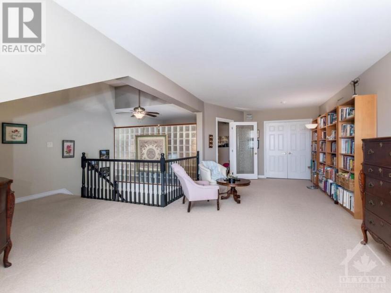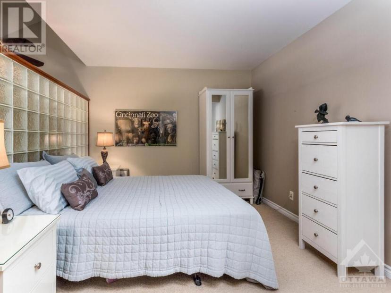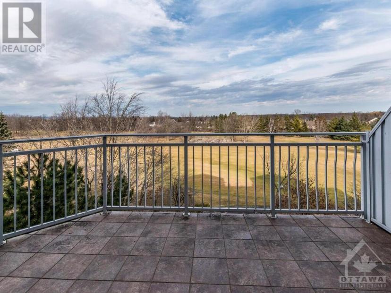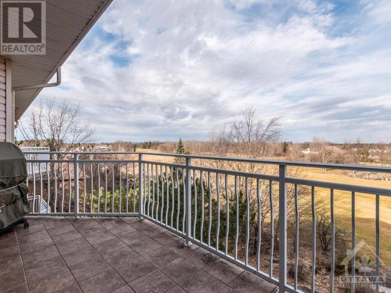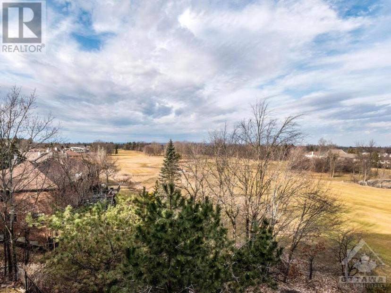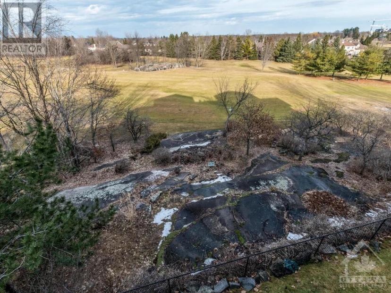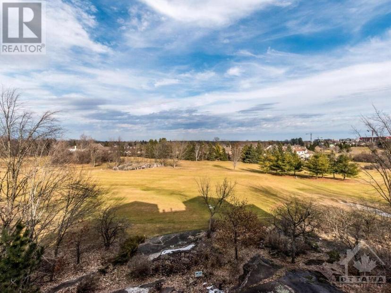- Ontario
- Ottawa
151 Robson Crt
CAD$749,900 Sale
2b 151 Robson CrtOttawa, Ontario, K2K2W1
222

Open Map
Log in to view more information
Go To LoginSummary
ID1379494
StatusCurrent Listing
Ownership TypeCondominium/Strata
TypeResidential Apartment,Bungalow
RoomsBed:2,Bath:2
AgeConstructed Date: 2000
Maint Fee751.17
Maintenance Fee TypeLandscaping,Property Management,Waste Removal,Other,See Remarks,Reserve Fund Contributions
Listing Courtesy ofRE/MAX AFFILIATES REALTY LTD.
Detail
Building
Bathroom Total2
Bedrooms Total2
Bedrooms Above Ground2
AmenitiesStorage - Locker,Laundry - In Suite
AppliancesRefrigerator,Dishwasher,Dryer,Microwave Range Hood Combo,Stove,Washer,Blinds
Basement DevelopmentNot Applicable
Cooling TypeCentral air conditioning
Exterior FinishBrick,Siding
Fireplace PresentTrue
Fireplace Total1
FixtureCeiling fans
Flooring TypeWall-to-wall carpet,Hardwood,Tile
Foundation TypePoured Concrete
Half Bath Total0
Heating FuelNatural gas
Heating TypeForced air
Stories Total1
Utility WaterMunicipal water
Basement
Basement TypeNone (Not Applicable)
Land
Acreagefalse
AmenitiesGolf Nearby,Public Transit,Shopping
SewerMunicipal sewage system
Parking
Underground
Inside Entry
Visitor Parking
Surrounding
Community FeaturesAdult Oriented,Pets Allowed With Restrictions
Ammenities Near ByGolf Nearby,Public Transit,Shopping
Other
FeaturesCul-de-sac,Park setting,Elevator,Balcony
BasementNot Applicable,None (Not Applicable)
FireplaceTrue
HeatingForced air
Unit No.2b
Prop MgmtSentinel Management - 613-736-7807
Remarks
Discover this unique condominium living in prestigious Kanata Lakes! Amazing park like setting and picturesque view overlooking the Kanata Lakes golf course. This fabulous 2 level apartment offers bungalow living on the main floor with 2 bedrooms, 2 baths & laundry...the large loft area on the 2nd level is perfect for a lounge, office, library, guests or whatever your need! Primary bedroom suite features a vaulted ceiling, spacious ensuite with shower stall, soaker tub, 2 sinks & a walk-in closet! Hardwood floors in living/dining and bedrooms, gas fireplace, spacious kitchen with plenty of wood cabinetry and granite countertops! Separate eating area with a stunning view. Balcony with gas barbeque hook up. Elevator access to 2 Underground parking spots side by side & 2 storage lockers! Quiet cul-de-sac location & walking distance to amenities! This elegant apartment shows pride of ownership and combines a sense of luxury, space and tranquil easy living! 24 hr irrevocable on offers. (id:22211)
The listing data above is provided under copyright by the Canada Real Estate Association.
The listing data is deemed reliable but is not guaranteed accurate by Canada Real Estate Association nor RealMaster.
MLS®, REALTOR® & associated logos are trademarks of The Canadian Real Estate Association.
Location
Province:
Ontario
City:
Ottawa
Community:
Kanata Lakes
Room
Room
Level
Length
Width
Area
Loft
Second
9.93
3.48
34.56
32'7" x 11'5"
Den
Second
3.91
3.20
12.51
12'10" x 10'6"
Other
Second
3.28
2.59
8.50
10'9" x 8'6"
Foyer
Main
3.00
2.44
7.32
9'10" x 8'0"
Living/Fireplace
Main
4.27
3.96
16.91
14'0" x 13'0"
Dining
Main
3.96
3.66
14.49
13'0" x 12'0"
Kitchen
Main
4.11
2.54
10.44
13'6" x 8'4"
Eating area
Main
3.15
2.82
8.88
10'4" x 9'3"
Primary Bedroom
Main
5.44
3.43
18.66
17'10" x 11'3"
5pc Ensuite bath
Main
2.77
2.44
6.76
9'1" x 8'0"
Other
Main
NaN
Measurements not available
Bedroom
Main
3.61
2.74
9.89
11'10" x 9'0"
4pc Bathroom
Main
NaN
Measurements not available
Laundry
Main
NaN
Measurements not available
School Info
Private SchoolsK-6 Grades Only
Roland Michener Public School
100 Penfield Dr, Kanata2.075 km
ElementaryEnglish
7-8 Grades Only
Earl Of March Secondary School
4 The Pkwy, Kanata1.754 km
MiddleEnglish
9-12 Grades Only
Earl Of March Secondary School
4 The Pkwy, Kanata1.754 km
SecondaryEnglish
K-6 Grades Only
Georges Vanier Catholic Elementary School
40 Varley Dr, Kanata1.801 km
ElementaryEnglish
7-12 Grades Only
All Saints Catholic High School
5115 Kanata Ave, Kanata0.901 km
MiddleSecondaryEnglish
K-6 Grades Only
Stephen Leacock Public School
25 Leacock Dr, Kanata1.347 km
ElementaryFrench Immersion Program

