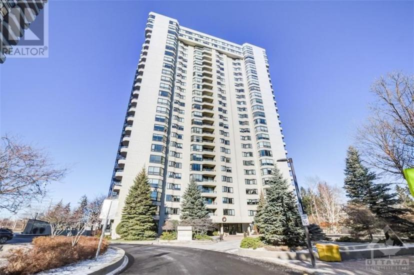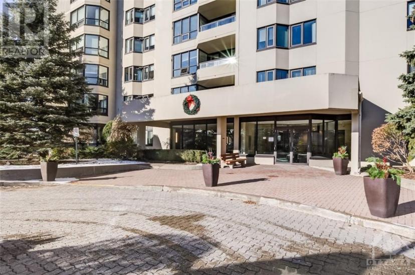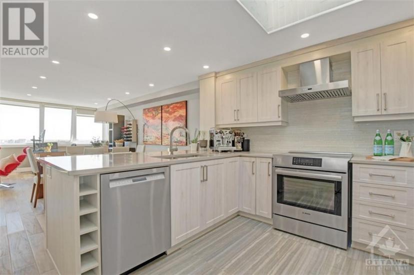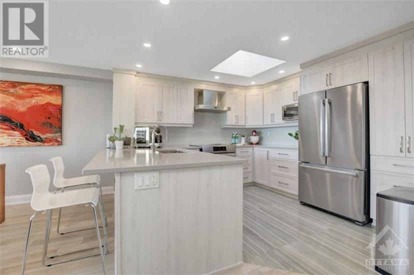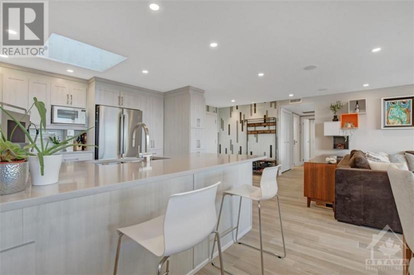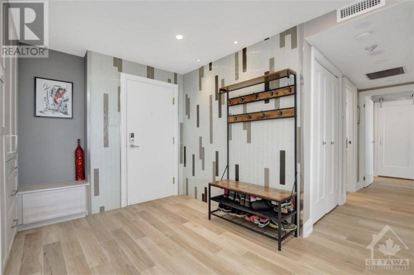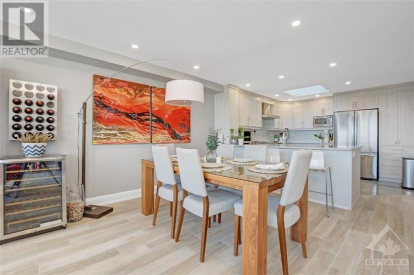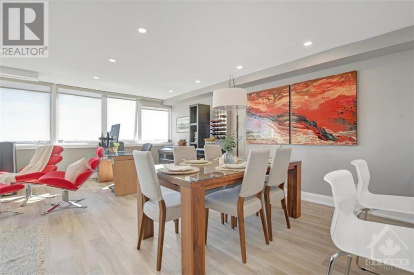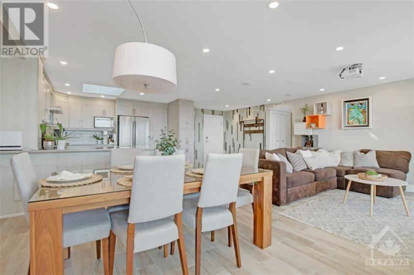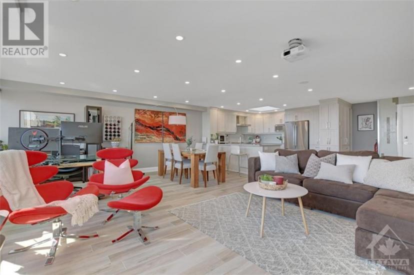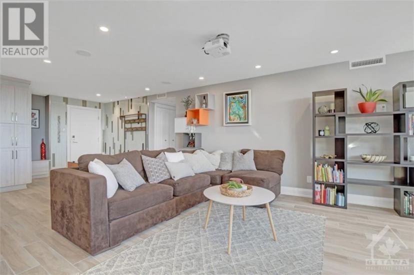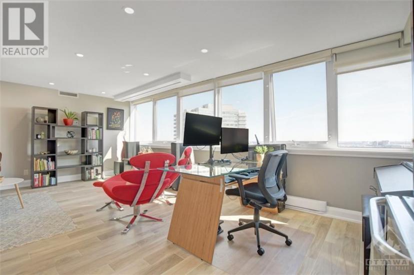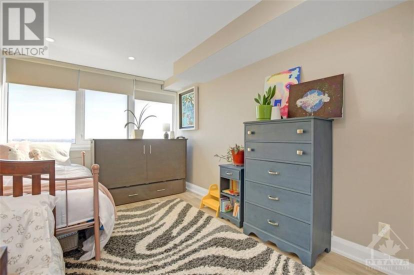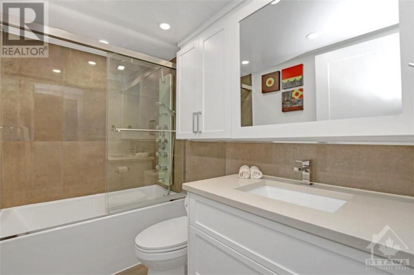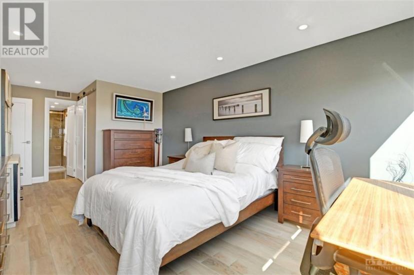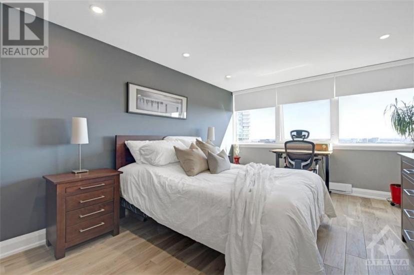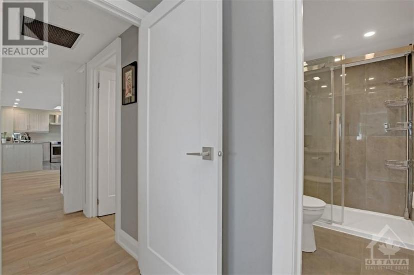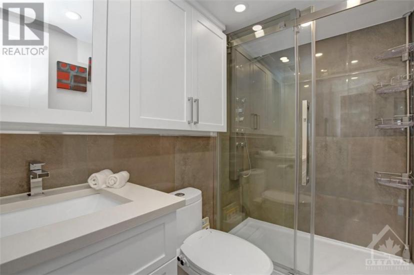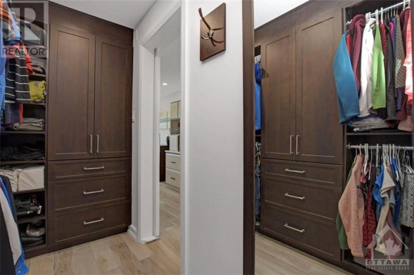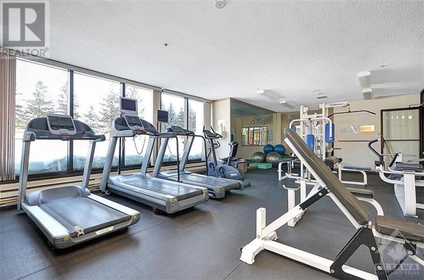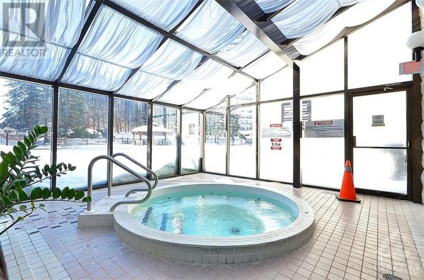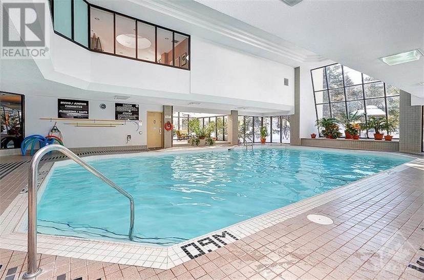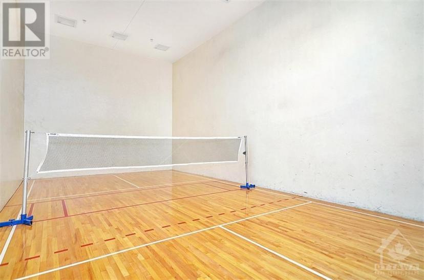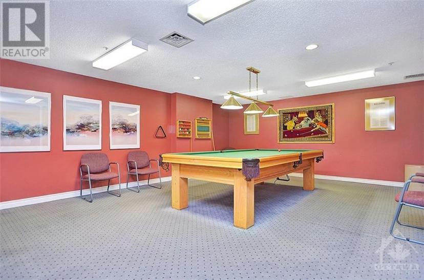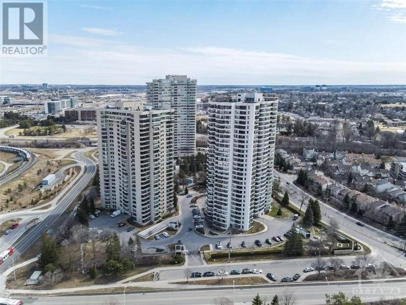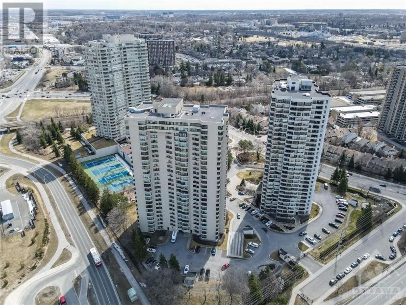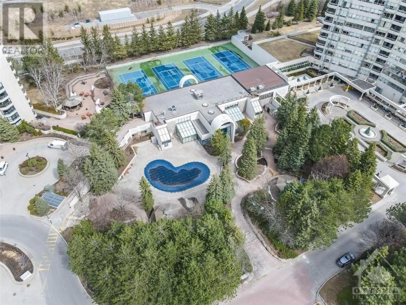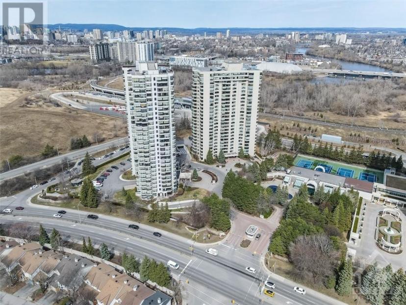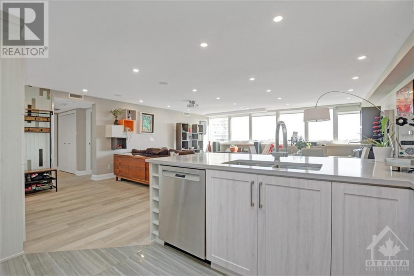- Ontario
- Ottawa
1500 Riverside Dr
CAD$665,000 Sale
2604 1500 Riverside DrOttawa, Ontario, K1G4J4
221

Open Map
Log in to view more information
Go To LoginSummary
ID1379209
StatusCurrent Listing
Ownership TypeCondominium/Strata
TypeResidential Apartment
RoomsBed:2,Bath:2
AgeConstructed Date: 1986
Maint Fee1083
Maintenance Fee TypeProperty Management,Waste Removal,Caretaker,Water,Other,See Remarks,Condominium Amenities,Recreation Facilities
Listing Courtesy ofKELLER WILLIAMS INTEGRITY REALTY
Detail
Building
Bathroom Total2
Bedrooms Total2
Bedrooms Above Ground2
AmenitiesLaundry - In Suite,Exercise Centre
AppliancesRefrigerator,Dishwasher,Dryer,Microwave Range Hood Combo,Stove,Washer,Blinds
Basement DevelopmentNot Applicable
Cooling TypeCentral air conditioning
Exterior FinishConcrete
Fireplace PresentFalse
Fire ProtectionSecurity
Flooring TypeTile,Ceramic
Foundation TypePoured Concrete
Half Bath Total0
Heating FuelElectric
Heating TypeBaseboard heaters
Stories Total26
Utility WaterMunicipal water
Basement
Basement TypeNone (Not Applicable)
Land
Acreagefalse
AmenitiesAirport,Public Transit,Recreation Nearby,Shopping
Landscape FeaturesLandscaped
SewerMunicipal sewage system
Surrounding
Community FeaturesRecreational Facilities,Pets not Allowed
Ammenities Near ByAirport,Public Transit,Recreation Nearby,Shopping
Other
StructureTennis Court
FeaturesElevator,Recreational,Automatic Garage Door Opener
BasementNot Applicable,None (Not Applicable)
PoolIndoor pool,Outdoor pool
FireplaceFalse
HeatingBaseboard heaters
Unit No.2604
Prop MgmtApollo Property Managment - 613-737-4187
Remarks
Rarely offered, fully renovated 2 bed 2 full bath open concept penthouse with tons of natural light at the Riviera! Enjoy resort style living with many amenities offered in this gated community with 24 hours security. There is a recreation center and many services such as 2 pools (indoor and outdoor), pickleball/tennis courts, exercise rooms, sauna and whirlpools. The condo is on a 9-acre parcel of land and steps away from Hurdman LRT station. Nature is outside your door, with parks nearby, many walking and biking trails, and the Rideau River. Underground parking and storage locker included. These don't come up often. Don't miss an opportunity to live in one of the most desired buildings in the city! Parking is P2 (Level B) space 5-2. Storage locker is L1-2-16 (P1, left of garage entry in corner of garage). Condo fee includes BELL FIBE: TV and High Speed Internet. 24 hours irrevocable on offers as per form 244. (id:22211)
The listing data above is provided under copyright by the Canada Real Estate Association.
The listing data is deemed reliable but is not guaranteed accurate by Canada Real Estate Association nor RealMaster.
MLS®, REALTOR® & associated logos are trademarks of The Canadian Real Estate Association.
Location
Province:
Ontario
City:
Ottawa
Community:
Riverview Park
Room
Room
Level
Length
Width
Area
Kitchen
Main
3.96
3.43
13.58
13'0" x 11'3"
Foyer
Main
2.87
3.20
9.18
9'5" x 10'6"
Living
Main
5.49
3.48
19.11
18'0" x 11'5"
Dining
Main
2.97
2.54
7.54
9'9" x 8'4"
Office
Main
2.97
3.05
9.06
9'9" x 10'0"
Primary Bedroom
Main
4.80
3.35
16.08
15'9" x 11'0"
3pc Ensuite bath
Main
2.49
1.47
3.66
8'2" x 4'10"
Other
Main
3.48
1.47
5.12
11'5" x 4'10"
Bedroom
Main
4.27
2.82
12.04
14'0" x 9'3"
3pc Bathroom
Main
2.41
1.50
3.62
7'11" x 4'11"
Laundry
Main
2.21
1.47
3.25
7'3" x 4'10"
School Info
Private SchoolsK-6 Grades Only
Vincent Massey Public School
745 Smyth Rd, Ottawa2.355 km
ElementaryEnglish
7-8 Grades Only
Vincent Massey Public School
745 Smyth Rd, Ottawa2.355 km
MiddleEnglish
9-12 Grades Only
Hillcrest High School
1900 Dauphin Rd, Ottawa2.309 km
SecondaryEnglish
K-6 Grades Only
St. Luke (ottawa) Catholic Elementary School
2485 Dwight Cres, Ottawa4.067 km
ElementaryEnglish
7-12 Grades Only
St. Patrick's Catholic High School
2525 Alta Vista Dr, Ottawa3.668 km
MiddleSecondaryEnglish

