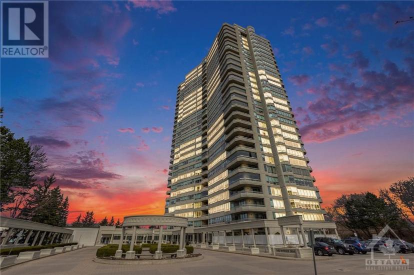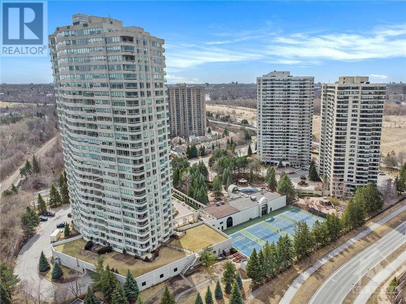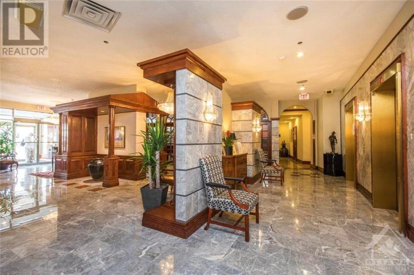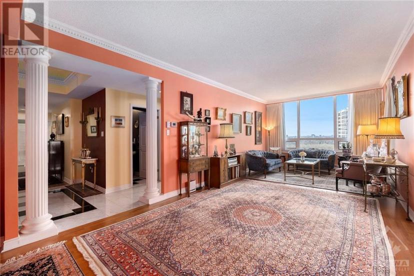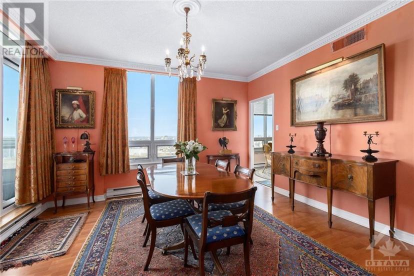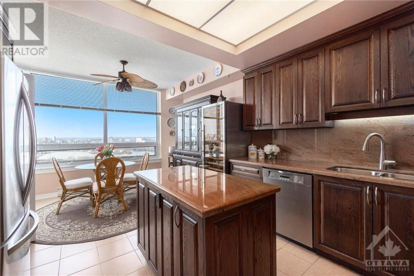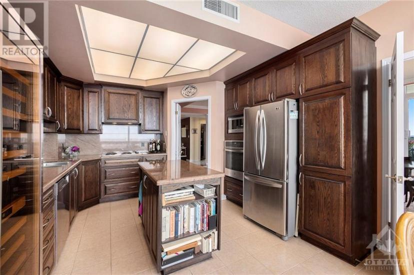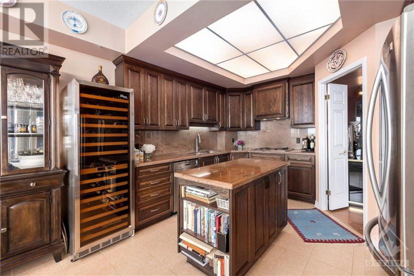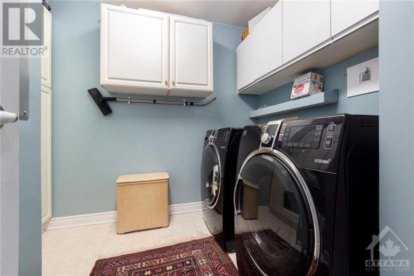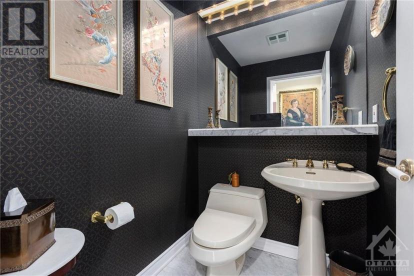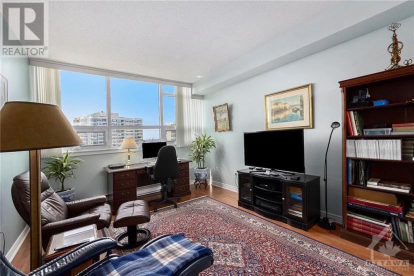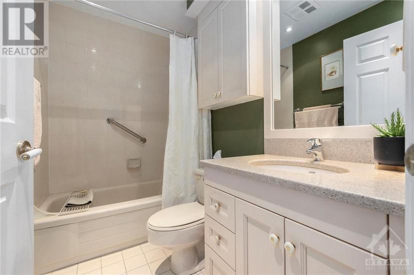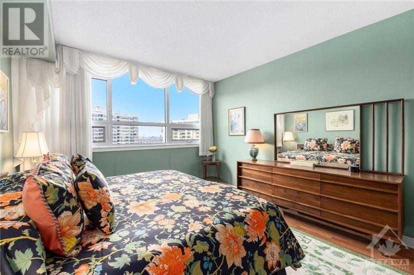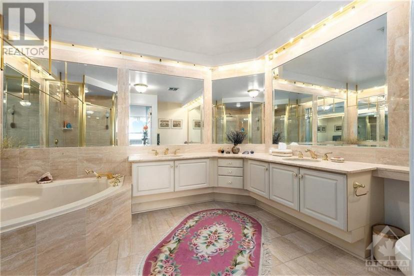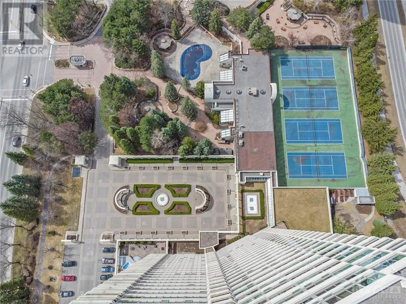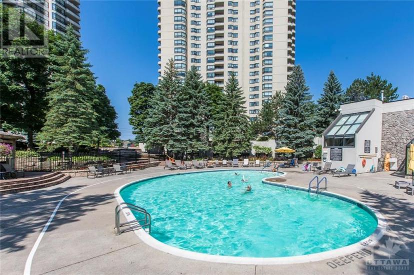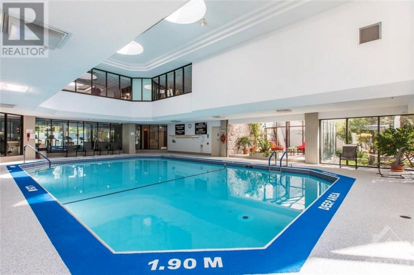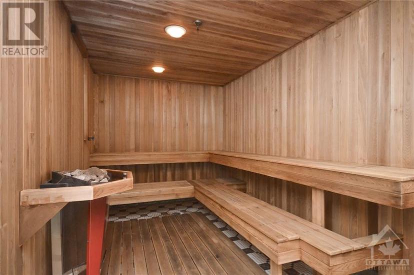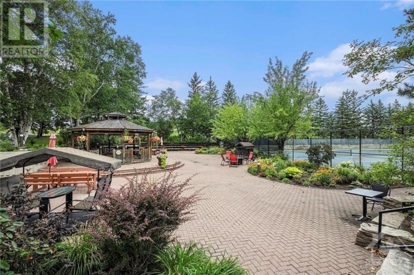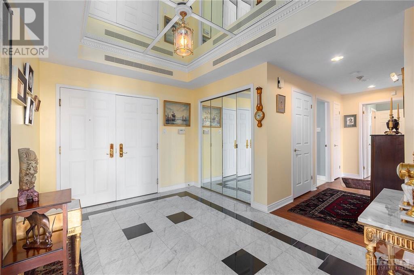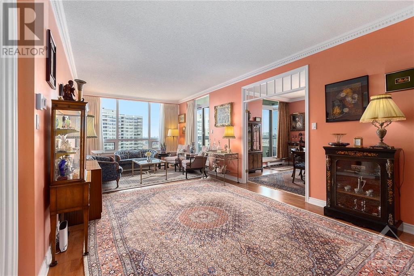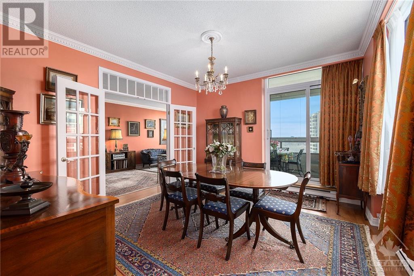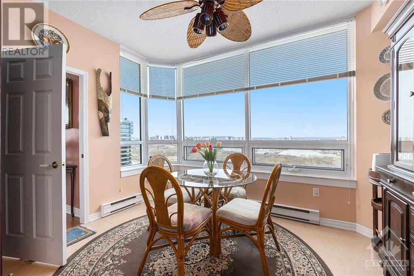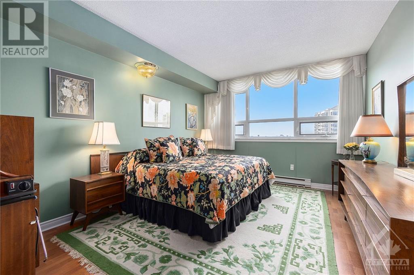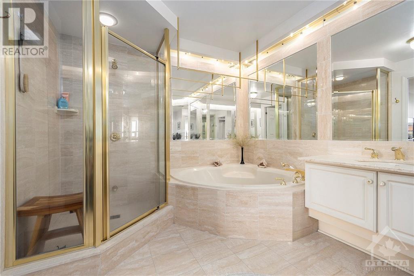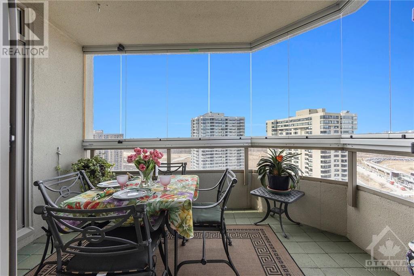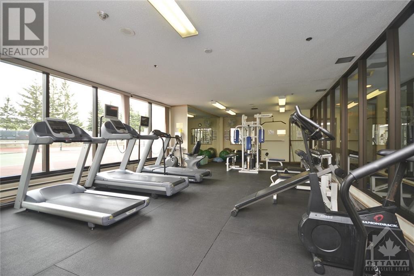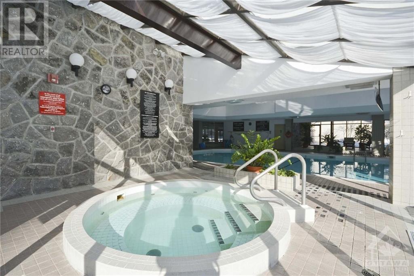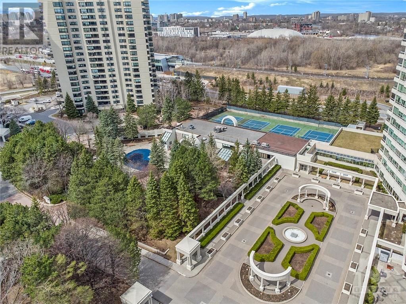- Ontario
- Ottawa
1480 Riverside Dr
CAD$979,000 Sale
2001 1480 Riverside DrOttawa, Ontario, K1G5H2
331

Open Map
Log in to view more information
Go To LoginSummary
ID1383543
StatusCurrent Listing
Ownership TypeCondominium/Strata
TypeResidential Apartment
RoomsBed:3,Bath:3
AgeConstructed Date: 1990
Maint Fee1903
Maintenance Fee TypeLandscaping,Property Management,Cable TV,Water,Other,See Remarks,Condominium Amenities,Recreation Facilities,Reserve Fund Contributions
Listing Courtesy ofENGEL & VOLKERS OTTAWA CENTRAL
Detail
Building
Bathroom Total3
Bedrooms Total3
Bedrooms Above Ground3
AmenitiesRecreation Centre,Sauna,Laundry - In Suite,Exercise Centre
AppliancesRefrigerator,Oven - Built-In,Cooktop,Dishwasher,Dryer,Hood Fan,Washer,Wine Fridge
Basement DevelopmentNot Applicable
Cooling TypeCentral air conditioning,Air exchanger
Exterior FinishConcrete
Fireplace PresentFalse
Fire ProtectionSecurity,Smoke Detectors
Flooring TypeLaminate,Tile
Foundation TypePoured Concrete
Half Bath Total1
Heating FuelElectric
Heating TypeBaseboard heaters
Stories Total1
Utility WaterMunicipal water
Basement
Basement TypeNone (Not Applicable)
Land
Access TypeHighway access
Acreagefalse
AmenitiesPublic Transit,Recreation Nearby,Shopping,Water Nearby
SewerMunicipal sewage system
Surrounding
Community FeaturesRecreational Facilities,Pets not Allowed
Ammenities Near ByPublic Transit,Recreation Nearby,Shopping,Water Nearby
View TypeRiver view
Other
StructureTennis Court
FeaturesPark setting,Balcony
BasementNot Applicable,None (Not Applicable)
PoolIndoor pool,Outdoor pool
FireplaceFalse
HeatingBaseboard heaters
Unit No.2001
Prop MgmtCondo Mgt Group - 613-237-9519
Remarks
Welcome to the Classics! Discerning buyers seeking the largest & brightest living space take note. The most spacious unit w 2133 sq ft per builder plans, and regarded as the most desirable due to location w sweeping views of manicured grounds, the Gatineau hills and beautiful Western vistas. Intelligently proportioned entry w double doors leads to a spacious marble foyer. Exceptional layout incl oversized living & formal dining rms with dual access to balcony w retractable glass panels. Living & dining spaces flow to a well proportioned updated eat-in kitchen featuring granite, extensive storage, island + loads of light. Boasting 3 bedrms + 2.5 baths + storage this unit offers more incl a private master suite offering 2 closets & 6 piece ensuite bath. Enjoy the very best rec facilities in Ottawa incl: indoor and outdoor pools, hot tubs, gym, library, billiards, table tennis, tennis courts, pickle ball, grounds, BBQs, walking paths and the LRT. Pure luxury & very well managed! (id:22211)
The listing data above is provided under copyright by the Canada Real Estate Association.
The listing data is deemed reliable but is not guaranteed accurate by Canada Real Estate Association nor RealMaster.
MLS®, REALTOR® & associated logos are trademarks of The Canadian Real Estate Association.
Location
Province:
Ontario
City:
Ottawa
Community:
Riverview Park
Room
Room
Level
Length
Width
Area
Foyer
Main
5.33
2.97
15.83
17'6" x 9'9"
Living
Main
8.86
3.58
31.72
29'1" x 11'9"
Dining
Main
4.11
3.84
15.78
13'6" x 12'7"
Kitchen
Main
3.78
3.05
11.53
12'5" x 10'0"
Eating area
Main
3.78
2.95
11.15
12'5" x 9'8"
Other
Main
3.76
3.00
11.28
12'4" x 9'10"
2pc Bathroom
Main
NaN
Measurements not available
Bedroom
Main
4.50
3.51
15.79
14'9" x 11'6"
Bedroom
Main
4.50
3.00
13.50
14'9" x 9'10"
3pc Ensuite bath
Main
NaN
Measurements not available
Primary Bedroom
Main
5.03
3.66
18.41
16'6" x 12'0"
6pc Ensuite bath
Main
3.94
3.81
15.01
12'11" x 12'6"
Other
Main
2.31
1.35
3.12
7'7" x 4'5"
Laundry
Main
3.10
2.41
7.47
10'2" x 7'11"
School Info
Private SchoolsK-6 Grades Only
Vincent Massey Public School
745 Smyth Rd, Ottawa2.276 km
ElementaryEnglish
7-8 Grades Only
Vincent Massey Public School
745 Smyth Rd, Ottawa2.276 km
MiddleEnglish
9-12 Grades Only
Hillcrest High School
1900 Dauphin Rd, Ottawa2.245 km
SecondaryEnglish
K-6 Grades Only
St. Luke (ottawa) Catholic Elementary School
2485 Dwight Cres, Ottawa3.982 km
ElementaryEnglish
7-12 Grades Only
St. Patrick's Catholic High School
2525 Alta Vista Dr, Ottawa3.704 km
MiddleSecondaryEnglish

