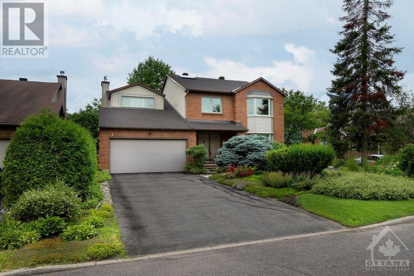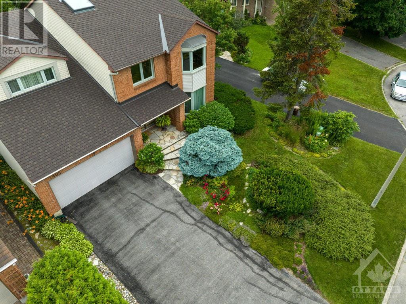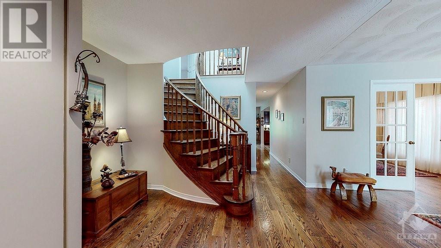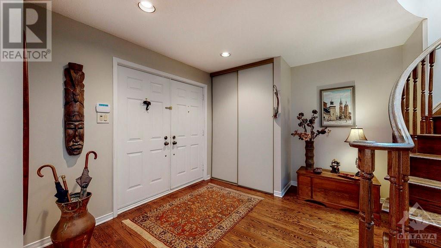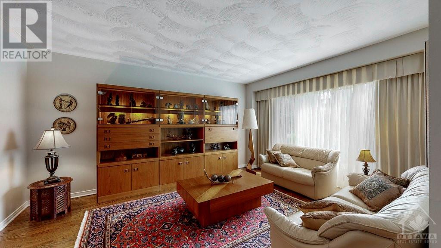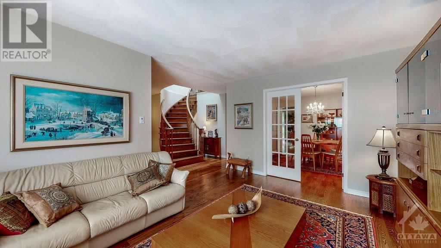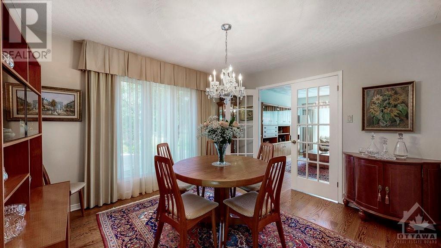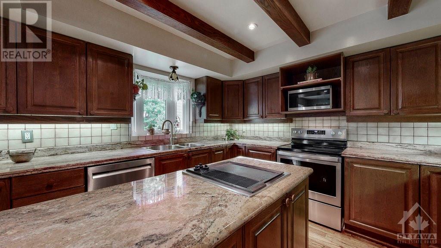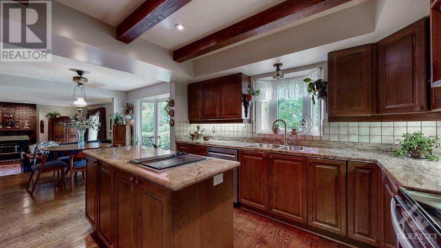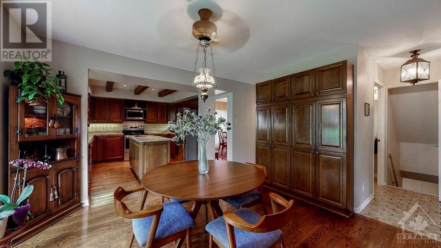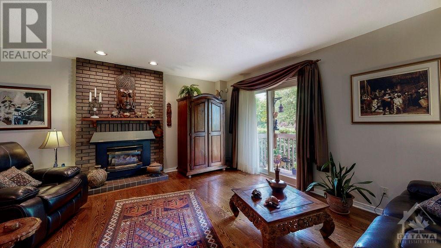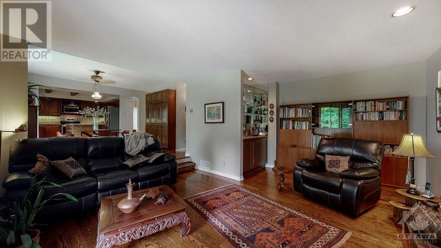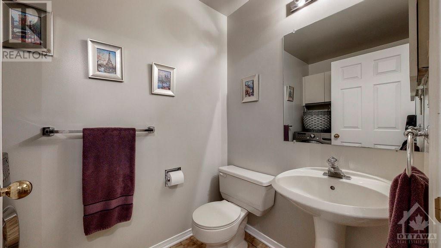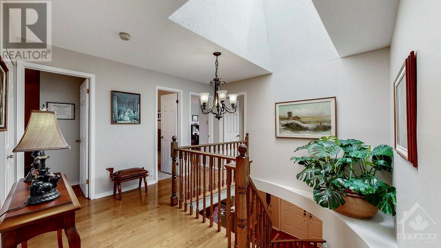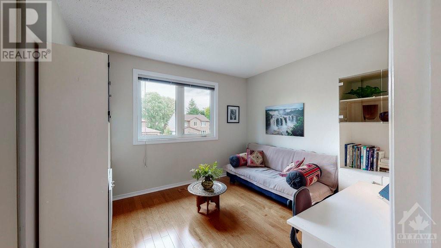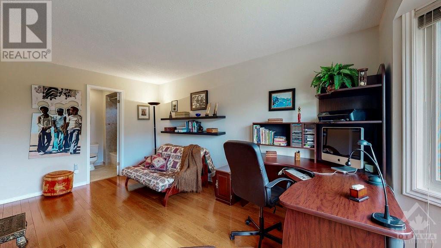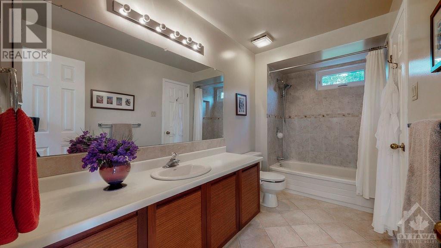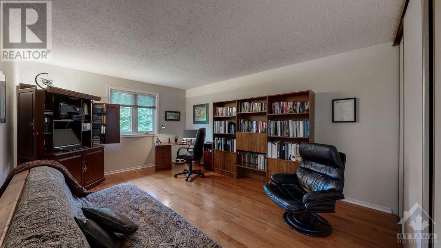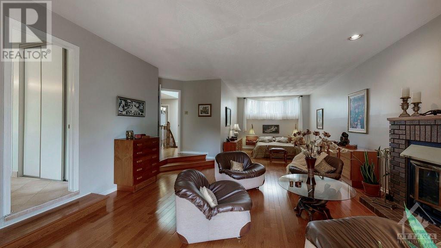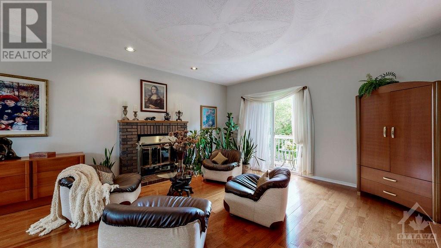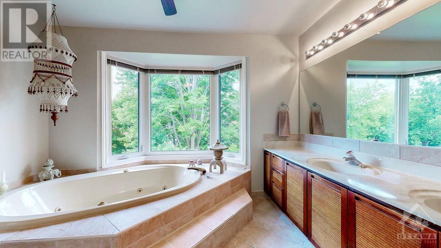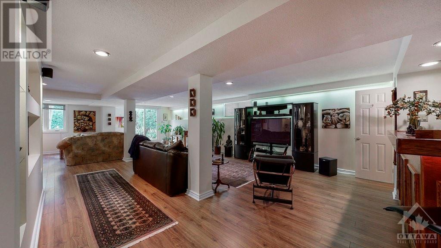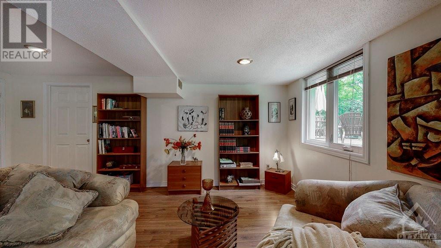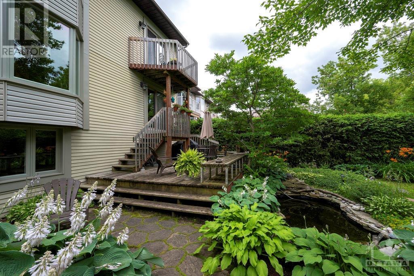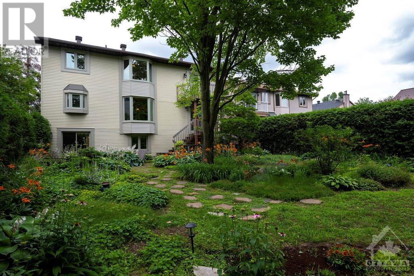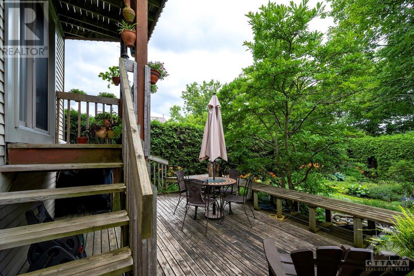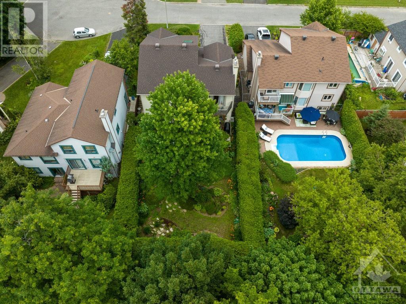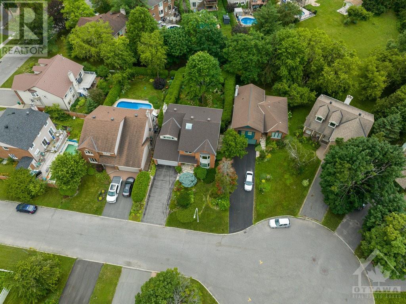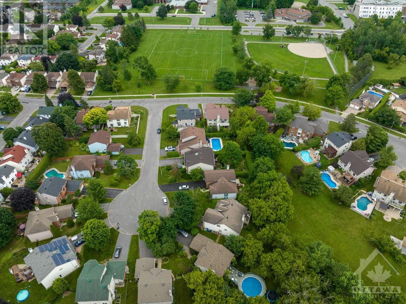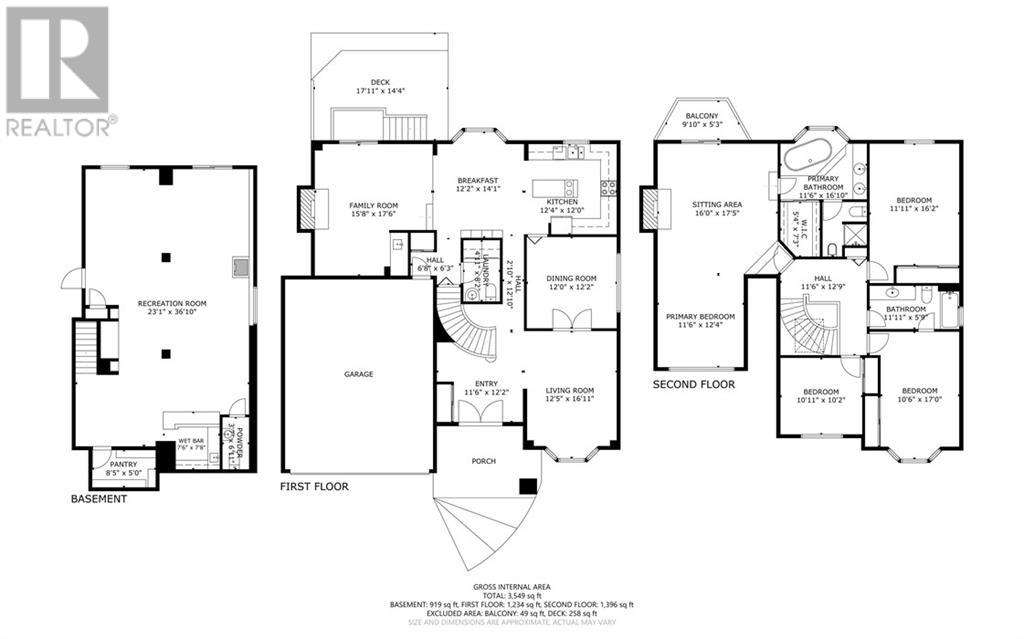- Ontario
- Ottawa
1408 Clay Crt
CAD$1,185,000
CAD$1,185,000 Asking price
1408 CLAY COURTOttawa, Ontario, K1C4T2
Delisted · Delisted ·
446
Listing information last updated on Sat Aug 05 2023 00:09:08 GMT-0400 (Eastern Daylight Time)

Open Map
Log in to view more information
Go To LoginSummary
ID1350377
StatusDelisted
Ownership TypeFreehold
Brokered ByRE/MAX AFFILIATES REALTY LTD.
TypeResidential House,Detached
AgeConstructed Date: 1985
Lot Size54.06 * 129.88 ft 54.06 ft X 129.88 ft
Land Size54.06 ft X 129.88 ft
RoomsBed:4,Bath:4
Virtual Tour
Detail
Building
Bathroom Total4
Bedrooms Total4
Bedrooms Above Ground4
AppliancesRefrigerator,Cooktop,Dishwasher,Dryer,Freezer,Stove,Washer
Basement DevelopmentFinished
Basement TypeFull (Finished)
Constructed Date1985
Construction Style AttachmentDetached
Cooling TypeCentral air conditioning
Exterior FinishBrick,Siding
Fireplace PresentTrue
Fireplace Total3
FixtureDrapes/Window coverings
Flooring TypeHardwood,Laminate,Tile
Foundation TypePoured Concrete
Half Bath Total2
Heating FuelNatural gas
Heating TypeForced air
Stories Total2
TypeHouse
Utility WaterMunicipal water
Land
Size Total Text54.06 ft X 129.88 ft
Acreagefalse
AmenitiesPublic Transit,Recreation Nearby,Shopping
Fence TypeFenced yard
Landscape FeaturesLand / Yard lined with hedges,Landscaped
SewerMunicipal sewage system
Size Irregular54.06 ft X 129.88 ft
Attached Garage
Inside Entry
Surrounding
Ammenities Near ByPublic Transit,Recreation Nearby,Shopping
Community FeaturesFamily Oriented
Zoning DescriptionResidential
Other
FeaturesCul-de-sac,Private setting
BasementFinished,Full (Finished)
FireplaceTrue
HeatingForced air
Remarks
A rare opportunity to live on a magnificent cul-du-sac backing onto green space. This stunning 4 bed, 4 bath home boasts 3000 sqft of well laid out living space plus a rarely offered walk-out basement! Hardwood floors throughout and a gourmet kitchen with granite counters and Jennair stove. Main floor fmr with wet bar & gas fireplace. Oversized custom built primary bedroom retreat with large sitting area, wood burning fireplace and balcony overlooking the private backyard. Luxurious 6 pce ensuite with soaker tub. Large secondary bdrms and updated 5 pce bath. Amazing 950 sqft walk-out basement with bar area, recreation room, wet bar, gas fireplace, 2 pc powder room & plenty of storage. Breathtaking private backyard featuring extensive landscaping with a pond, 10' hedge for ultimate privacy and a spacious deck. Home backs onto greenspace to provide even further privacy. Walking distance to the park and fantastic schools! Recent updates: roof shingles 2019, HE furnace 2018, windows 2013. (id:22211)
The listing data above is provided under copyright by the Canada Real Estate Association.
The listing data is deemed reliable but is not guaranteed accurate by Canada Real Estate Association nor RealMaster.
MLS®, REALTOR® & associated logos are trademarks of The Canadian Real Estate Association.
Location
Province:
Ontario
City:
Ottawa
Community:
Chateauneuf
Room
Room
Level
Length
Width
Area
Primary Bedroom
Second
12.34
11.52
142.06
12'4" x 11'6"
Sitting
Second
17.42
16.01
278.92
17'5" x 16'0"
Other
Second
7.25
5.35
38.77
7'3" x 5'4"
6pc Ensuite bath
Second
16.83
11.52
193.82
16'10" x 11'6"
Bedroom
Second
10.17
10.93
111.12
10'2" x 10'11"
Bedroom
Second
16.99
10.50
178.42
17'0" x 10'6"
Bedroom
Second
16.17
11.91
192.63
16'2" x 11'11"
Full bathroom
Second
11.91
5.74
68.38
11'11" x 5'9"
Recreation
Lower
36.84
23.10
850.99
36'10" x 23'1"
Other
Lower
7.68
7.51
57.68
7'8" x 7'6"
2pc Bathroom
Lower
6.92
3.58
24.76
6'11" x 3'7"
Pantry
Lower
8.43
4.99
42.05
8'5" x 5'0"
Foyer
Main
12.17
11.52
140.17
12'2" x 11'6"
Living
Main
16.93
12.40
209.95
16'11" x 12'5"
Dining
Main
12.17
12.01
146.16
12'2" x 12'0"
Kitchen
Main
14.34
12.01
172.16
14'4" x 12'0"
Eating area
Main
14.07
12.17
171.32
14'1" x 12'2"
Family/Fireplace
Main
17.49
15.68
274.24
17'6" x 15'8"
Laundry
Main
8.17
4.92
40.20
8'2" x 4'11"
School Info
Private SchoolsK-5 Grades Only
Convent Glen Elementary School
1708 Grey Nuns Dr, Orléans1.023 km
ElementaryEnglish
6-8 Grades Only
Henry Larsen Elementary School
1750 Sunview Dr, Orléans1.234 km
MiddleEnglish
9-12 Grades Only
Cairine Wilson Secondary School
975 Orleans Blvd, Orleans2.048 km
SecondaryEnglish
K-6 Grades Only
St. Kateri Tekakwitha Catholic Elementary School
6400 Beauséjour Dr, Orléans1.089 km
ElementaryEnglish
7-12 Grades Only
St. Matthew High School
6550 Bilberry Dr, Orléans1.496 km
MiddleSecondaryEnglish
Book Viewing
Your feedback has been submitted.
Submission Failed! Please check your input and try again or contact us

