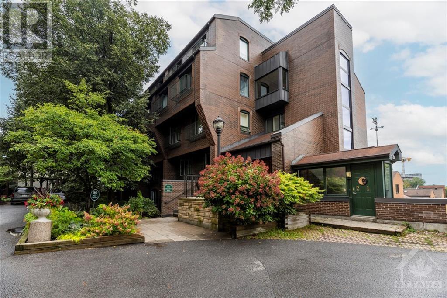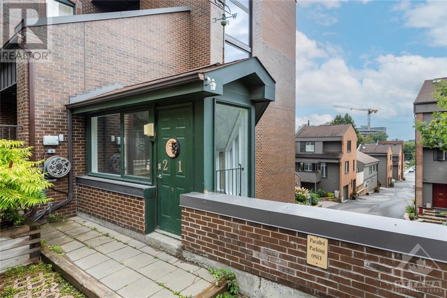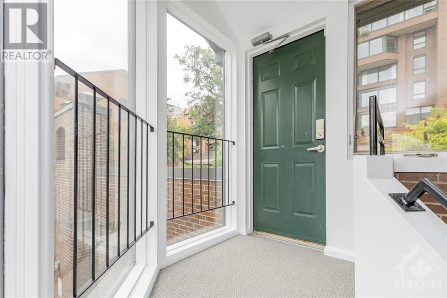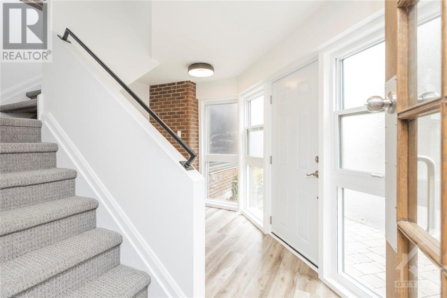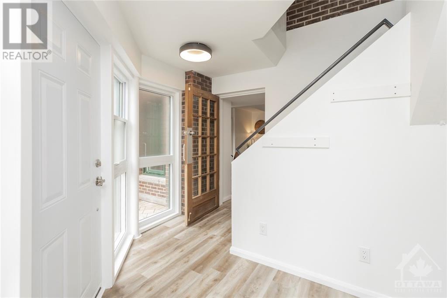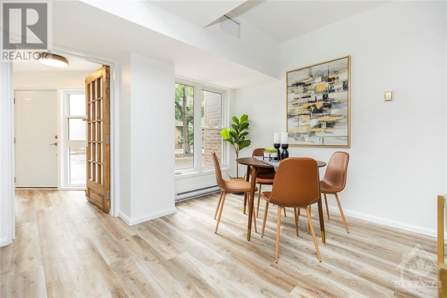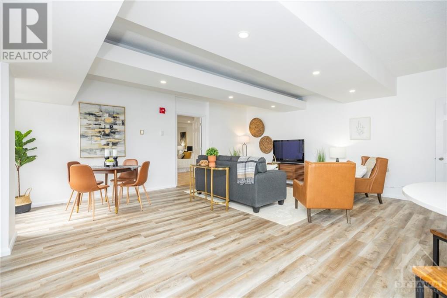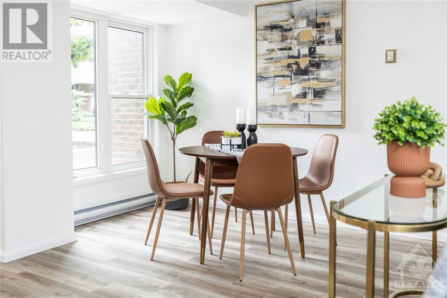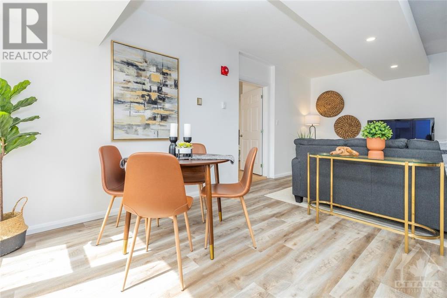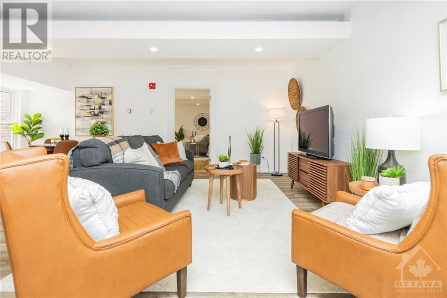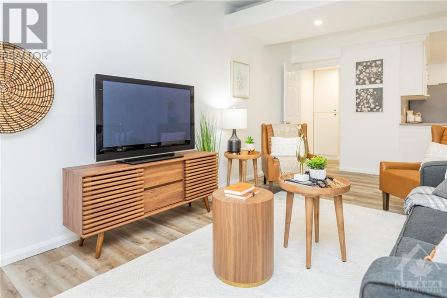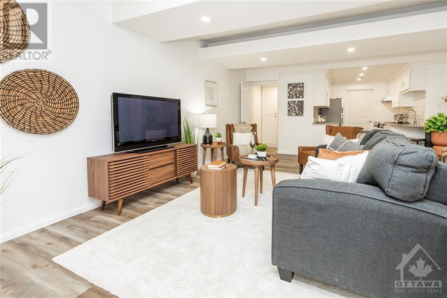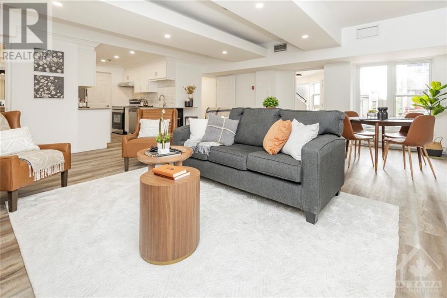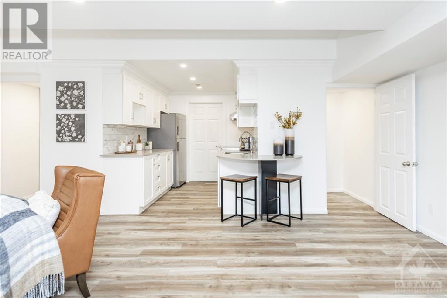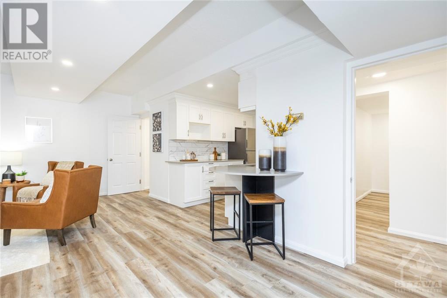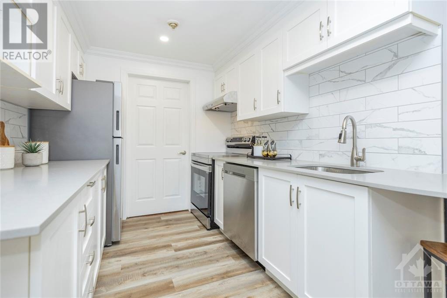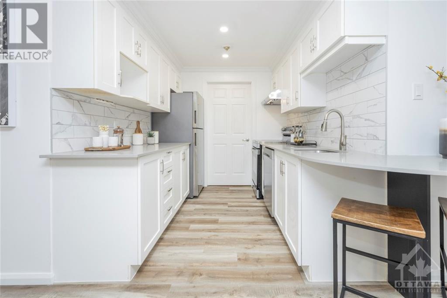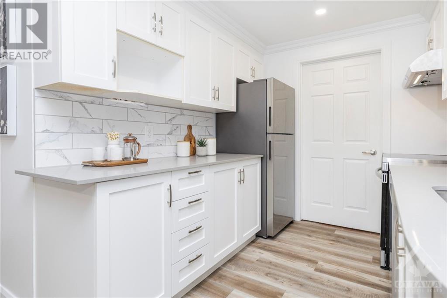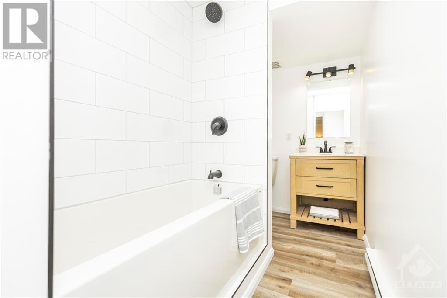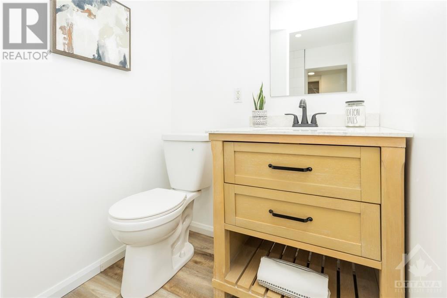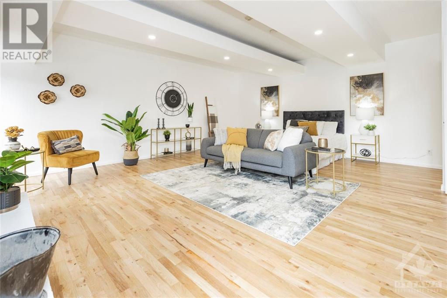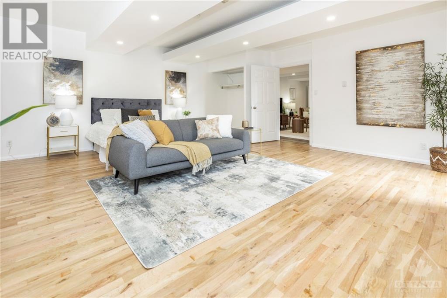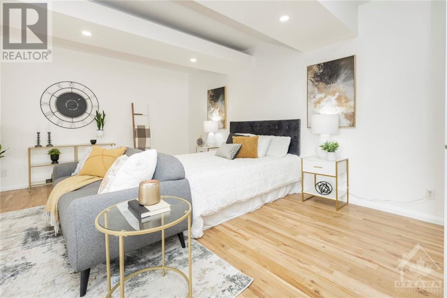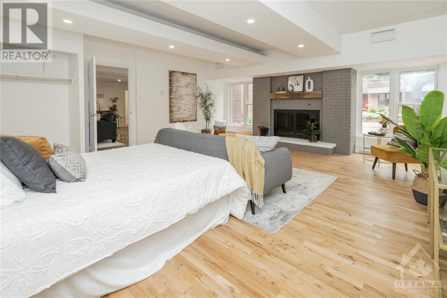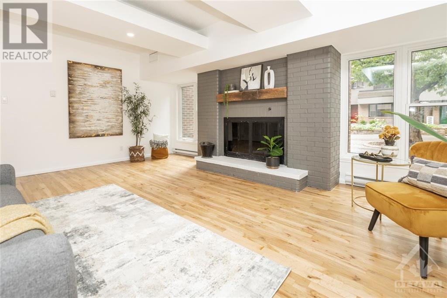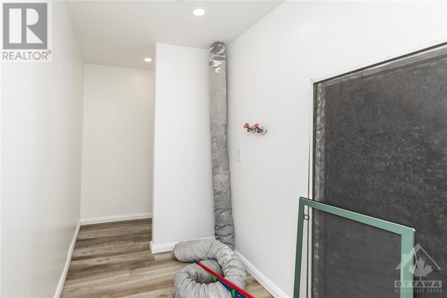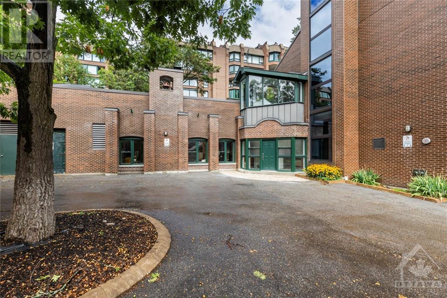- Ontario
- Ottawa
135 Springfield Rd
CAD$524,900
CAD$524,900 Asking price
21 135 SPRINGFIELD ROADOttawa, Ontario, K1M1C5
Delisted · Delisted ·
111
Listing information last updated on Thu Oct 05 2023 00:42:46 GMT-0400 (Eastern Daylight Time)

Open Map
Log in to view more information
Go To LoginSummary
ID1358400
StatusDelisted
Ownership TypeCondominium/Strata
Brokered ByRE/MAX HALLMARK REALTY GROUP
TypeResidential Apartment
AgeConstructed Date: 1986
RoomsBed:1,Bath:1
Maint Fee286 / Monthly
Maint Fee Inclusions
Virtual Tour
Detail
Building
Bathroom Total1
Bedrooms Total1
Bedrooms Above Ground1
AmenitiesLaundry - In Suite
AppliancesRefrigerator,Dishwasher,Hood Fan,Stove
Basement DevelopmentNot Applicable
Basement TypeNone (Not Applicable)
Constructed Date1986
Cooling TypeNone
Exterior FinishBrick
Fireplace PresentTrue
Fireplace Total1
Flooring TypeTile
Foundation TypePoured Concrete
Half Bath Total0
Heating FuelElectric
Heating TypeBaseboard heaters
Stories Total2
TypeApartment
Utility WaterMunicipal water
Land
Acreagefalse
AmenitiesPublic Transit,Recreation Nearby,Shopping,Water Nearby
Landscape FeaturesPartially landscaped
SewerMunicipal sewage system
Surfaced
Visitor Parking
Surrounding
Ammenities Near ByPublic Transit,Recreation Nearby,Shopping,Water Nearby
Community FeaturesAdult Oriented,Pets Allowed
Zoning DescriptionResidential
BasementNot Applicable,None (Not Applicable)
FireplaceTrue
HeatingBaseboard heaters
Unit No.21
Prop MgmtEOPMG - 613-986-8441
Remarks
Step into urban luxury in Ottawa's prestigious Lindenlea neighbourhood. This spacious apartment is a stone's throw from Beechwood Avenue, where you'll discover a rich tapestry of dining, shopping, and entertainment options. Inside, the open living and dining area seamlessly flows into the kitchen, creating a perfect space for entertaining friends and family. The massive primary bedroom effortlessly accommodates a king-size bed, bedside tables, dressers, and a cozy seating area around the wood fireplace, setting the stage for romantic winter evenings. A full bathroom with a convenient shower and bathtub combo, in-unit laundry area, and an outdoor parking spot enhance your daily comfort. Plus, the low condo fees make this urban oasis even more appealing. Experience the sophistication and convenience of Lindenlea living by making this apartment your new home today! (id:22211)
The listing data above is provided under copyright by the Canada Real Estate Association.
The listing data is deemed reliable but is not guaranteed accurate by Canada Real Estate Association nor RealMaster.
MLS®, REALTOR® & associated logos are trademarks of The Canadian Real Estate Association.
Location
Province:
Ontario
City:
Ottawa
Community:
Lindenlea
Room
Room
Level
Length
Width
Area
Foyer
Main
NaN
Measurements not available
Kitchen
Main
8.43
7.68
64.73
8'5" x 7'8"
Dining
Main
8.07
8.01
64.61
8'1" x 8'0"
Living
Main
20.01
12.01
240.32
20'0" x 12'0"
Primary Bedroom
Main
21.00
18.01
378.20
21'0" x 18'0"
Full bathroom
Main
NaN
Measurements not available
Laundry
Main
9.32
4.07
37.91
9'4" x 4'1"
School Info
Private SchoolsK-6 Grades Only
Rockcliffe Park Public School
350 Buena Vista Rd, Ottawa0.879 km
ElementaryEnglish
7-8 Grades Only
York Street Public School
310 York St, Ottawa1.329 km
MiddleEnglish
9-12 Grades Only
Lisgar Collegiate Institute
29 Lisgar St, Ottawa2.637 km
SecondaryEnglish
K-6 Grades Only
St. Brigid School
200 Springfield Rd, Ottawa0.311 km
ElementaryEnglish
7-12 Grades Only
Immaculata Catholic High School
140 Ottawa Regional Rd, Ottawa3.624 km
MiddleSecondaryEnglish
Book Viewing
Your feedback has been submitted.
Submission Failed! Please check your input and try again or contact us

