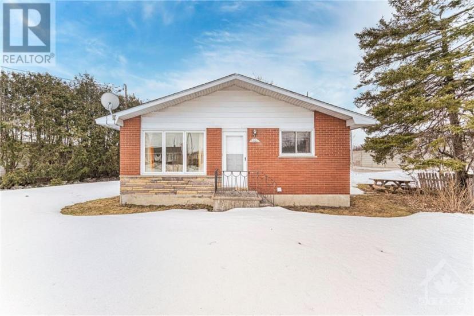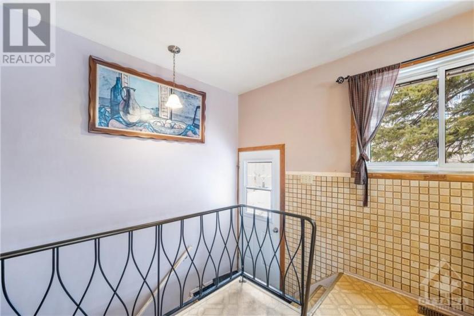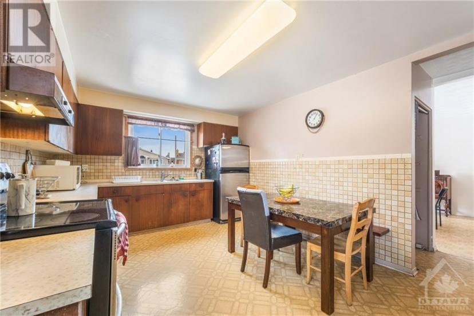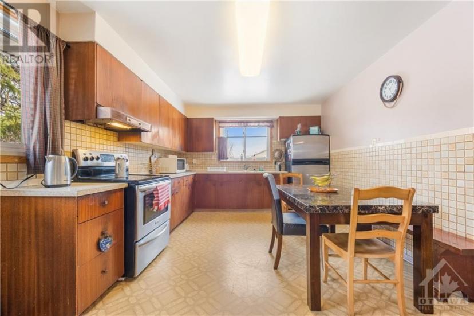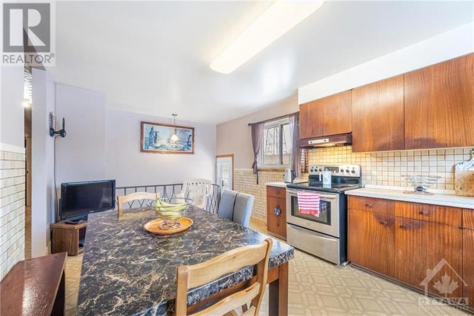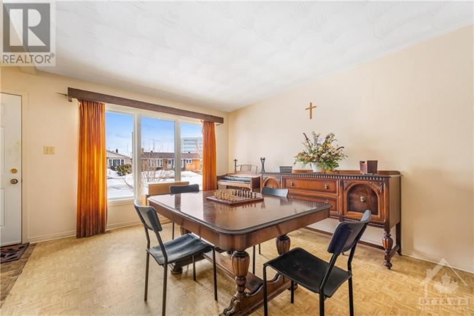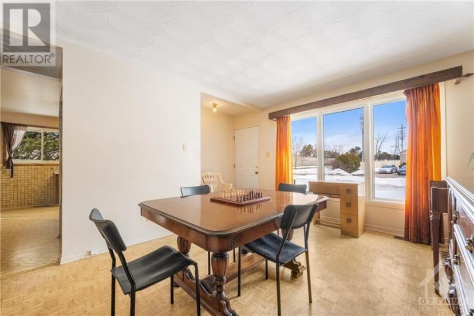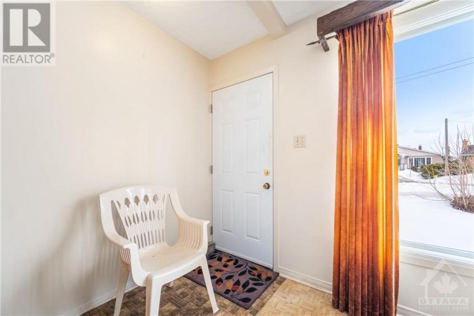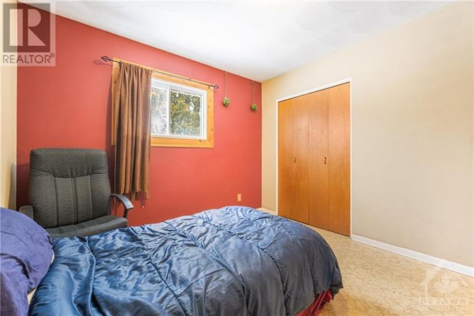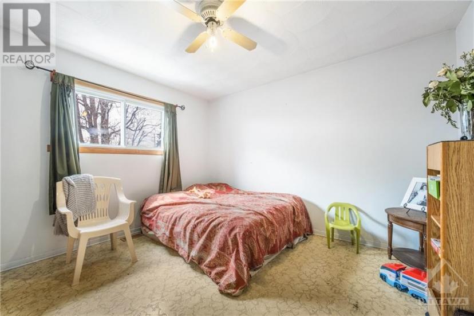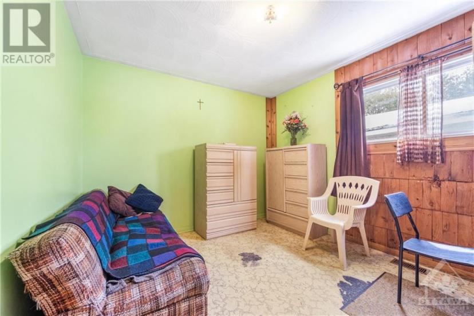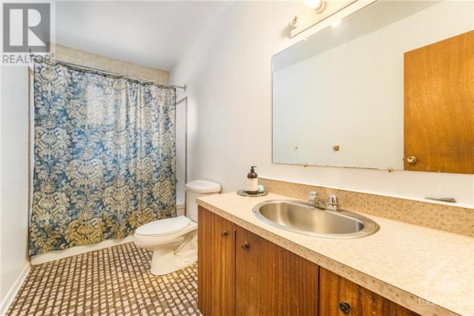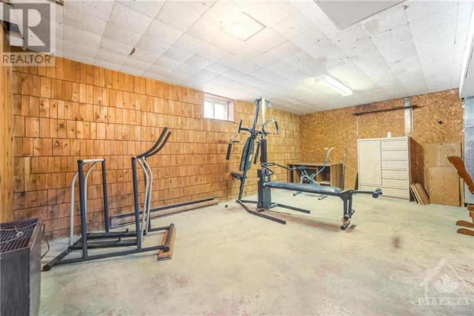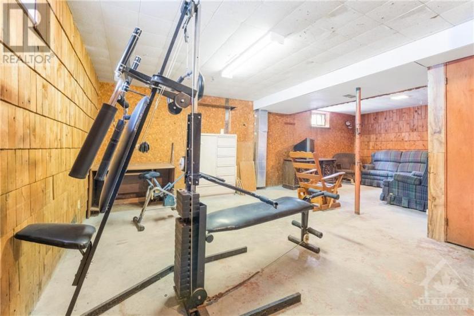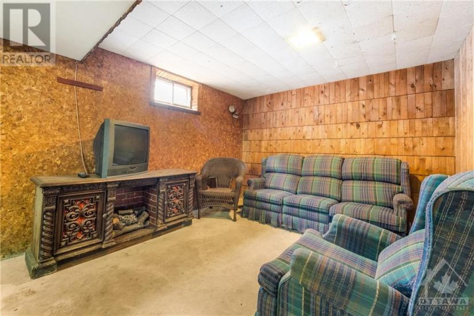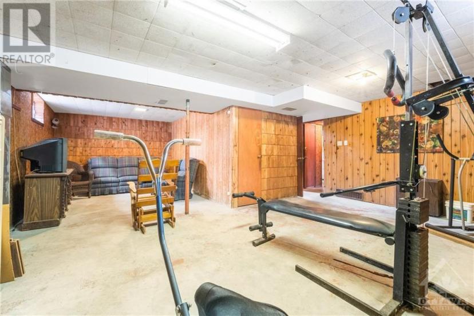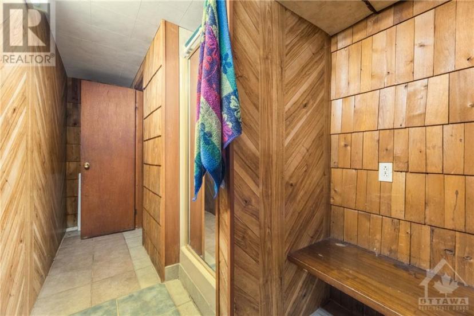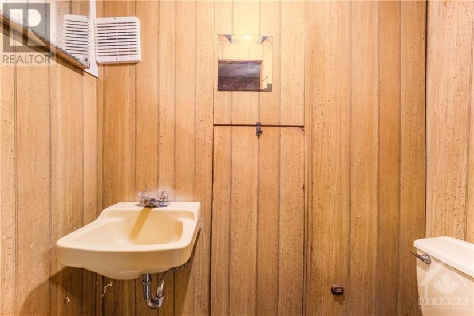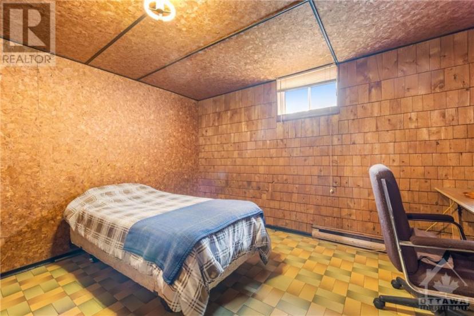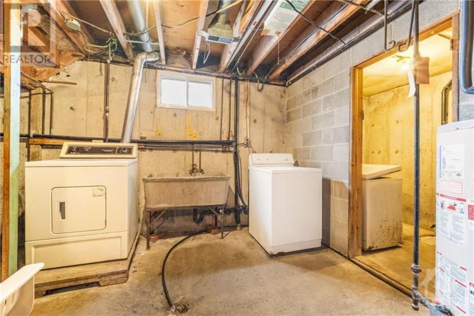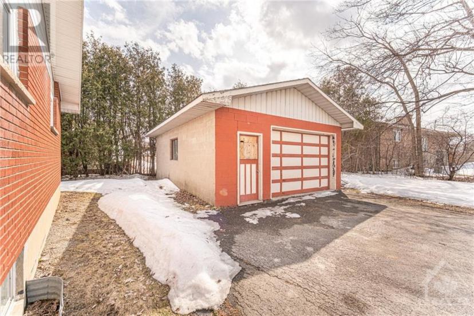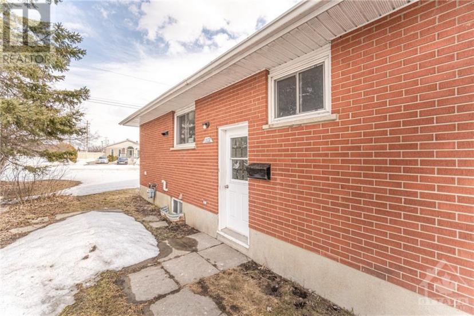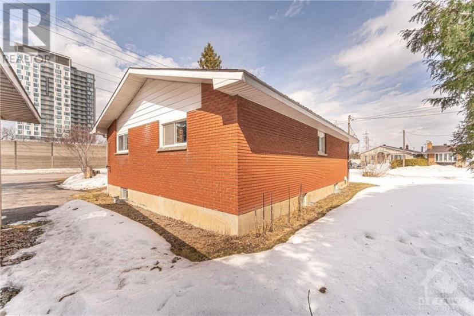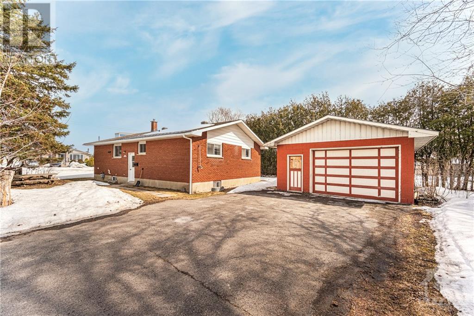- Ontario
- Ottawa
1302 Aurele St
CAD$844,000
CAD$844,000 Asking price
1302 Aurele StOttawa, Ontario, K1B3L3
Delisted · Delisted ·
3+127
Listing information last updated on May 4th, 2023 at 7:03am UTC.

Open Map
Log in to view more information
Go To LoginSummary
ID1334991
StatusDelisted
Ownership TypeFreehold
Brokered ByPOWER MARKETING REAL ESTATE INC.
TypeResidential House,Detached,Bungalow
AgeConstructed Date: 1968
Lot Size65 * 132 ft 65 ft X 132 ft (Irregular Lot)
Land Size65 ft X 132 ft (Irregular Lot)
RoomsBed:3+1,Bath:2
Virtual Tour
Detail
Building
Bathroom Total2
Bedrooms Total4
Bedrooms Above Ground3
Bedrooms Below Ground1
Architectural StyleBungalow
Basement DevelopmentFinished
Basement TypeFull (Finished)
Constructed Date1968
Construction Style AttachmentDetached
Cooling TypeCentral air conditioning
Exterior FinishBrick
Fireplace PresentFalse
Flooring TypeWall-to-wall carpet,Mixed Flooring,Hardwood
Foundation TypePoured Concrete
Half Bath Total0
Heating FuelNatural gas
Heating TypeForced air
Stories Total1
TypeHouse
Utility WaterMunicipal water
Land
Size Total Text65 ft X 132 ft (Irregular Lot)
Acreagefalse
SewerMunicipal sewage system
Size Irregular65 ft X 132 ft (Irregular Lot)
Surrounding
Zoning DescriptionResidential
Other
FeaturesOpen space
BasementFinished,Full (Finished)
FireplaceFalse
HeatingForced air
Remarks
Developers & Investors take note! Approx. 9840 Sq Ft, lot ( 60 x 132.8 Sq Ft) Corner lot with large 3 + 1 bedroom bungalow in walking distance to LRT, Blair Station, shopping malls, schools and all amenities. 5 minutes to NRC, CMHC, 10 minutes to downtown! A must see! Endless possibilities! Property sold " As is" Call now! (id:22211)
The listing data above is provided under copyright by the Canada Real Estate Association.
The listing data is deemed reliable but is not guaranteed accurate by Canada Real Estate Association nor RealMaster.
MLS®, REALTOR® & associated logos are trademarks of The Canadian Real Estate Association.
Location
Province:
Ontario
City:
Ottawa
Community:
Pineview
Room
Room
Level
Length
Width
Area
Living
Bsmt
12.83
10.76
138.05
12'10" x 10'9"
Utility
Bsmt
16.01
17.65
282.60
16'0" x 17'8"
Bedroom
Bsmt
10.01
12.83
128.37
10'0" x 12'10"
3pc Bathroom
Bsmt
5.84
12.76
74.53
5'10" x 12'9"
Foyer
Main
23.00
2.99
68.66
23'0" x 3'0"
Dining
Main
14.99
11.32
169.71
15'0" x 11'4"
Kitchen
Main
21.00
11.32
237.67
21'0" x 11'4"
Bedroom
Main
11.32
10.33
116.98
11'4" x 10'4"
Bedroom
Main
12.34
11.32
139.63
12'4" x 11'4"
Bedroom
Main
11.32
10.33
116.98
11'4" x 10'4"
4pc Bathroom
Main
11.25
4.99
56.12
11'3" x 5'0"
School Info
Private SchoolsK-5 Grades Only
Carson Grove Elementary School
1401 Matheson Rd, Gloucester1.351 km
ElementaryEnglish
6-8 Grades Only
Henry Munro Middle School
2105 Kender Ave, Gloucester3.437 km
MiddleEnglish
9-12 Grades Only
Gloucester High School
2060 Ogilvie Rd, Gloucester1.374 km
SecondaryEnglish
K-6 Grades Only
St. John Paul Ii Catholic Elementary School
1500 Beaverpond Dr, Gloucester0.94 km
ElementaryEnglish
7-12 Grades Only
Lester B. Pearson Catholic High School
2072 Jasmine Cres, Gloucester1.99 km
MiddleSecondaryEnglish
K-5 Grades Only
Le Phare Elementary School
1965 Naskapi Dr, Gloucester2.418 km
ElementaryFrench Immersion Program
Book Viewing
Your feedback has been submitted.
Submission Failed! Please check your input and try again or contact us


