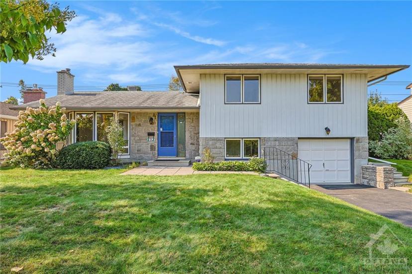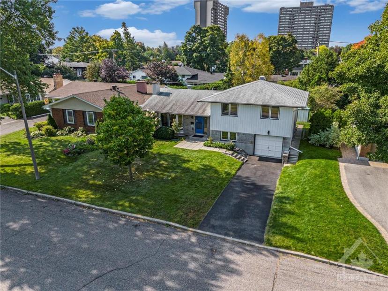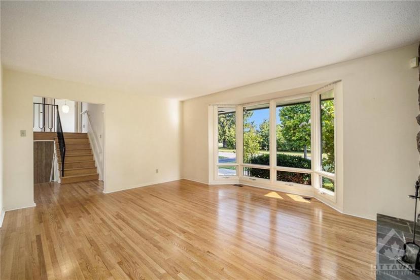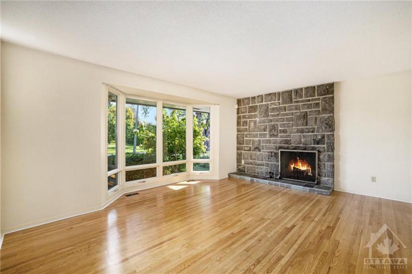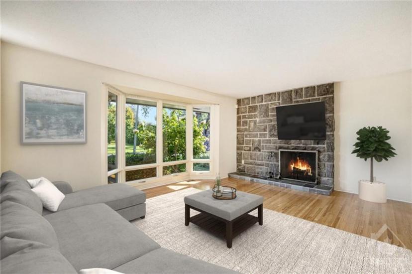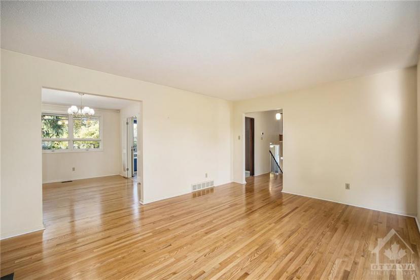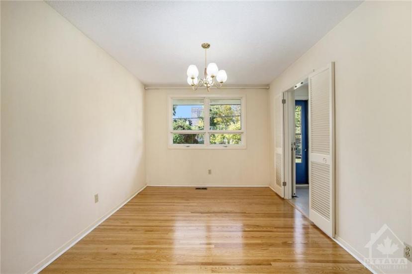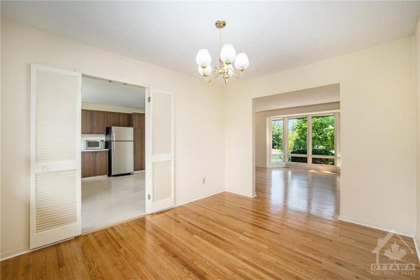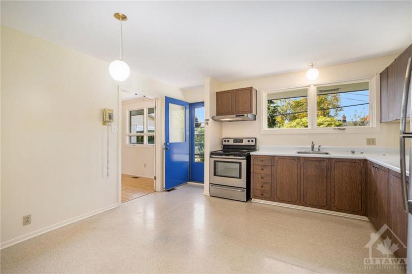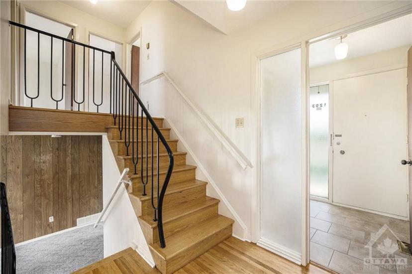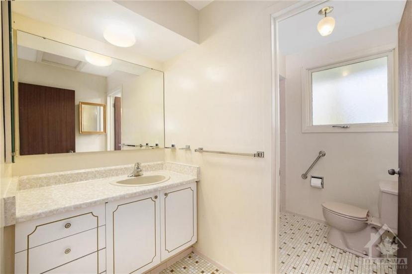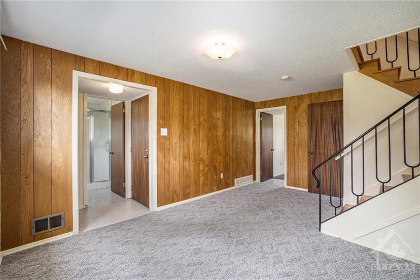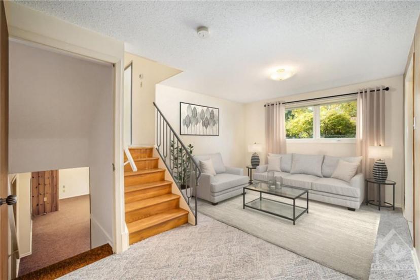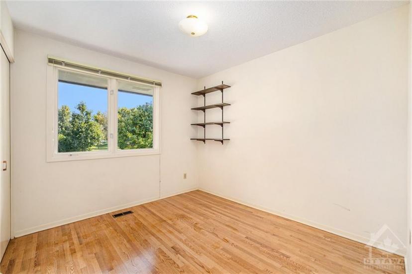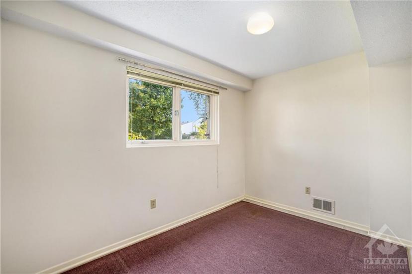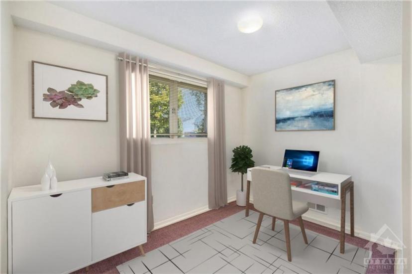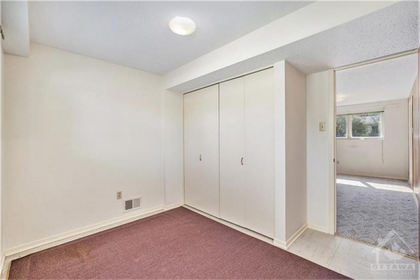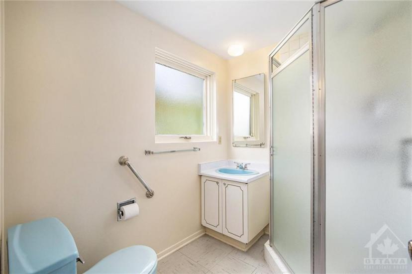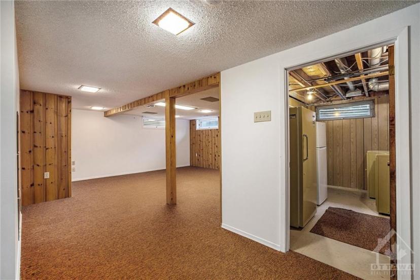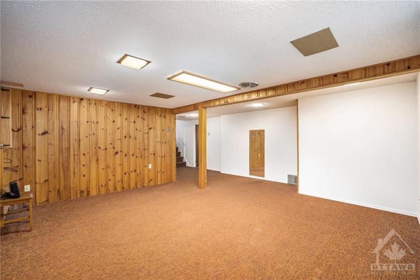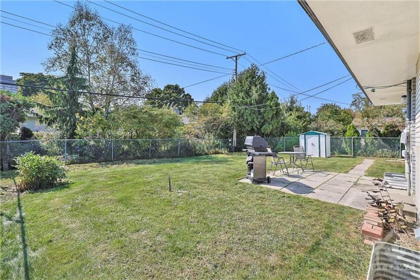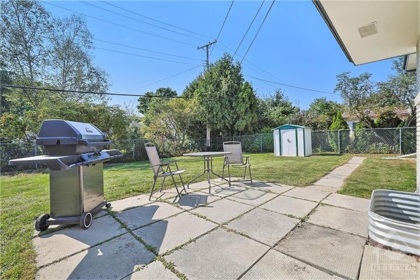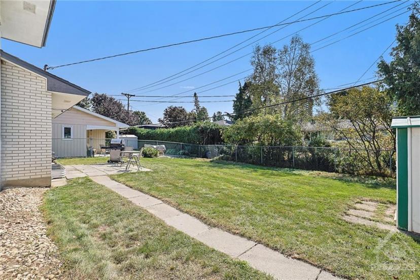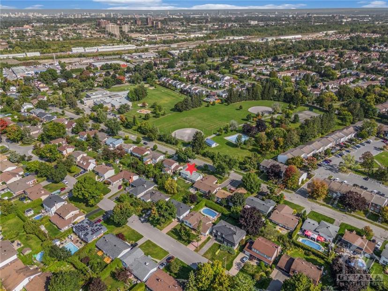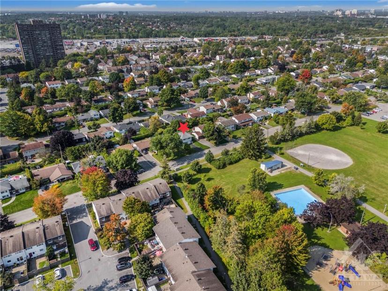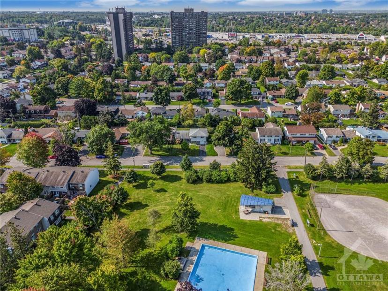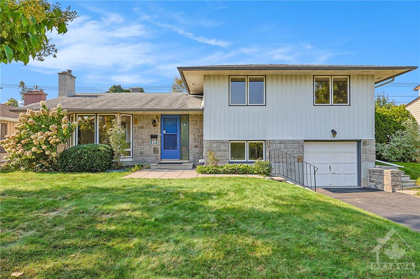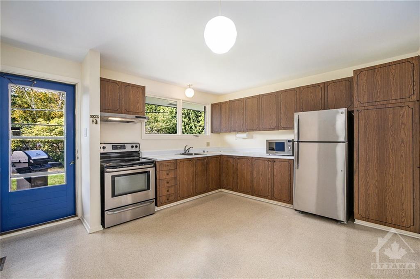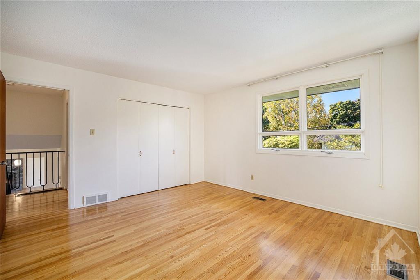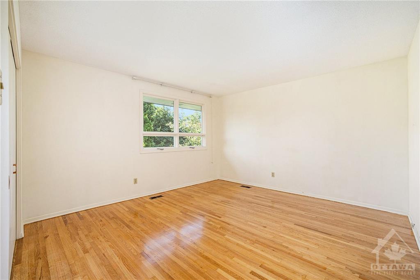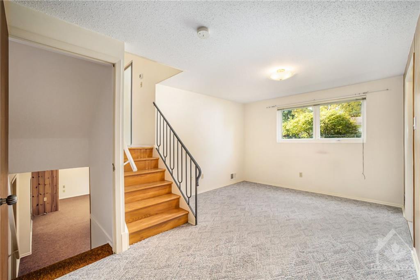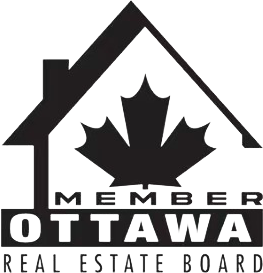- Ontario
- Ottawa
1253 Pebble Rd
SoldCAD$xxx,xxx
CAD$694,900 Asking price
1253 Pebble RdOttawa, Ontario, K1V7S1
Sold
3+123(+1)

Open Map
Log in to view more information
Go To LoginSummary
ID1400945
StatusSold
Ownership TypeFreehold
TypeResidential Split,Detached
RoomsBed:3+1,Bath:2
Lot Size60 * 100 Feet
Land Size6000 ft²
AgeConstructed Date: 1969
Listing Courtesy ofROYAL LEPAGE PERFORMANCE REALTY
Virtual Tour
Detail
Building
Bathroom Total2
Bedrooms Total4
Bedrooms Above Ground3
Bedrooms Below Ground1
AppliancesRefrigerator,Dryer,Freezer,Hood Fan,Microwave,Stove,Washer
Basement DevelopmentPartially finished
Basement TypeFull (Partially finished)
Constructed Date1969
Construction Style AttachmentDetached
Cooling TypeCentral air conditioning
Exterior FinishStone,Wood siding
Fireplace PresentTrue
Fireplace Total1
Flooring TypeWall-to-wall carpet,Mixed Flooring,Hardwood
Foundation TypePoured Concrete
Half Bath Total0
Heating FuelNatural gas
Heating TypeForced air
Size Interior
Total Finished Area
TypeHouse
Utility WaterMunicipal water
Exterior FinishStone,Wood Siding
Fire RetrofitNot Applicable
Fireplace FuelWood
Floor CoveringCarpet W/W & Mixed,Hardwood
Foundation DescriptionPoured Concrete
Legal DescriptionLT 63, PL 812 ; S/T OT74289 OTTAWA/GLOUCESTER
Numberof Fireplaces1
Room Count14
Appliances IncludedDryer,Freezer,Hood Fan,Microwave,Stove,Washer,2 Fridges
Roof DescriptionAsphalt Shingle
Land
Size Total Text60 ft X 100 ft
Acreagefalse
AmenitiesPublic Transit,Shopping
Fence TypeFenced yard
SewerMunicipal sewage system
Size Irregular60 ft X 100 ft
Attached Garage
Inside Entry
Surfaced
Utilities
Water SupplyMunicipal
Features Equipment IncludedOther (See Remarks)
Surrounding
Ammenities Near ByPublic Transit,Shopping
Zoning DescriptionResidential–R1II
Other
Site InfluencesFenced Yard
Sewer TypeSewer Connected
Distribute On InternetYes
BasementFull
A/CCentral Air Conditioning
HeatingForced Air
ExposureW
Remarks
This solid Campeau-built split-level offers your family a wonderful opportunity to get into this sought after neighbourhood! Set on a large 60x100 lot and enjoyed by the same family for 55 years, this well laid-out home offers a flexible floor plan. With 3 bedrooms on the upper level & 2 additional rooms on the lower levels, your family living & home office areas can be made separate, making everyday living a breeze. The lower level could also offer space for a teenager, nanny, or in-law suite. With "forever" home potential, the time you invest in personalizing this spacious home will be well spent. Hardwood floors throughout, protected by carpets for many years. Large eat-in kitchen and a stone fireplace in the living room. An attached garage with inside entry means no scraping of the windshield in the winter season. Across from Pushman Park, a city-run park offering a wading pool, play structures. South Keys shops & services are nearby. 48-hr irrev. on offers. Virtually staged.
The listing data is provided under copyright by the Ottawa Real Estate Board.
The listing data is deemed reliable but is not guaranteed accurate by the Ottawa Real Estate Board nor RealMaster.
Location
Province:
Ontario
City:
Ottawa
Community:
South Keys 3805- South Keys
Room
Room
Level
Length
Width
Area
Living Rm
Main
12.58
15.75
198.19
Bedroom
Lower
9.42
10.83
102.01
Recreation Rm
Basement
18.00
23.00
414.00
Laundry Rm
Basement
7.75
11.58
89.77
Storage Rm
Basement
7.75
15.75
122.06
Utility Rm
Basement
5.92
8.83
52.26
Dining Rm
Main
9.83
12.25
120.46
Kitchen
Main
12.17
13.75
167.29
Primary Bedrm
2nd
12.83
13.50
173.25
Bedroom
2nd
11.08
13.50
149.63
Bedroom
2nd
9.25
10.33
95.58
Bath 4-Piece
2nd
6.83
9.42
64.35
Family Rm
Lower
11.08
15.83
175.49
Bath 3-Piece
Lower
5.67
7.08
40.14
School Info
Private SchoolsK-6 Grades Only
Dunlop Public School
1310 Pebble Rd, Ottawa0.237 km
ElementaryEnglish
7-8 Grades Only
Roberta Bondar Public School
159 Lorry Greenberg Dr, Ottawa1.869 km
MiddleEnglish
9-12 Grades Only
Ridgemont High School
2597 Alta Vista Dr, Ottawa2.104 km
SecondaryEnglish
K-6 Grades Only
St. Marguerite D'Youville Catholic Elementary School
89 Lorry Greenberg Dr, Ottawa2.045 km
ElementaryEnglish
7-12 Grades Only
St. Patrick's Catholic High School
2525 Alta Vista Dr, Ottawa2.28 km
MiddleSecondaryEnglish
Book Viewing
Your feedback has been submitted.
Submission Failed! Please check your input and try again or contact us


