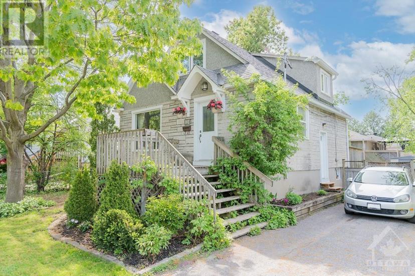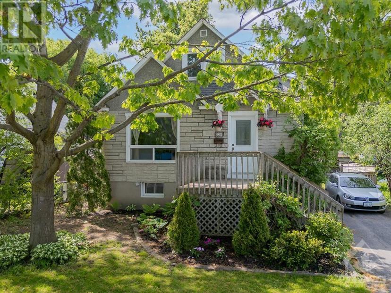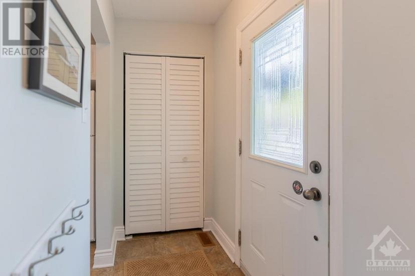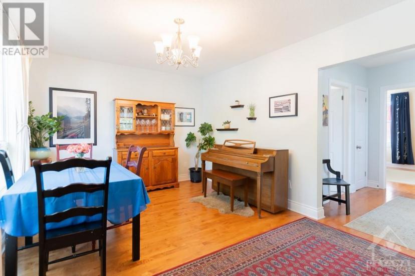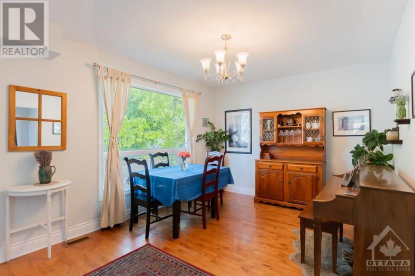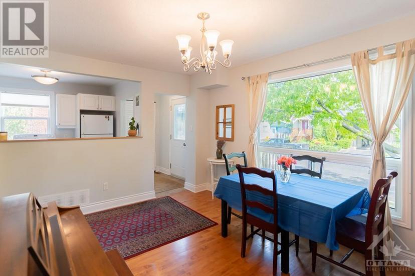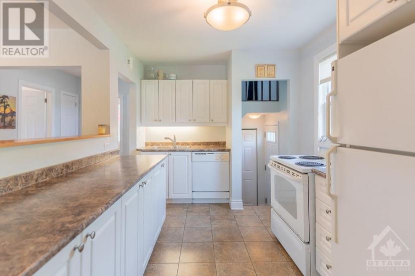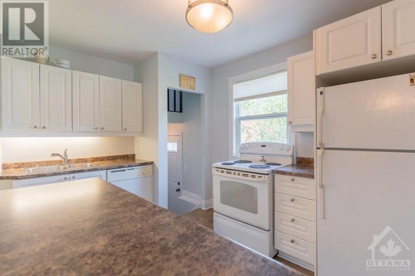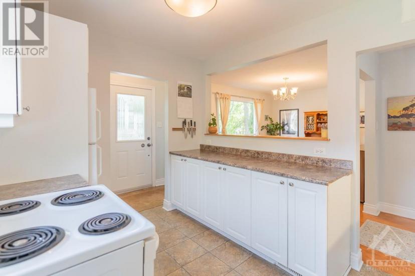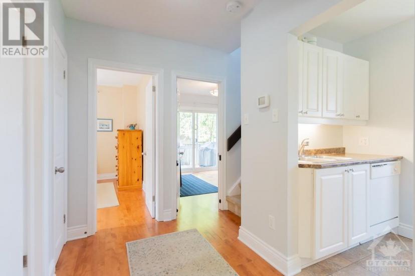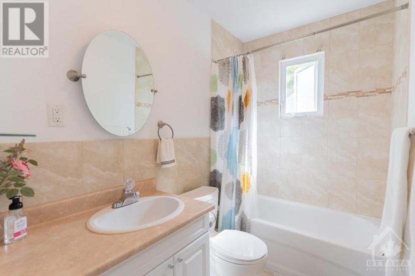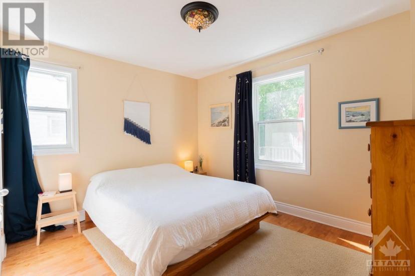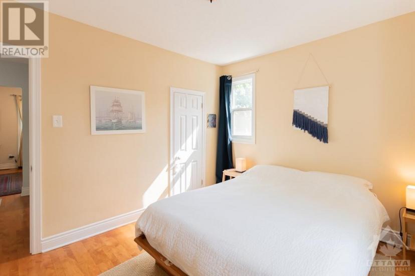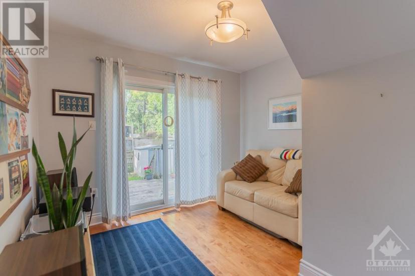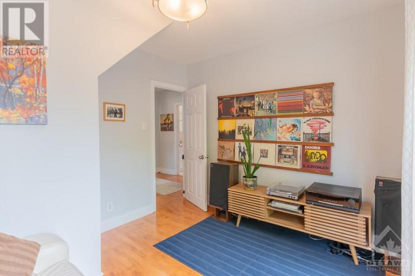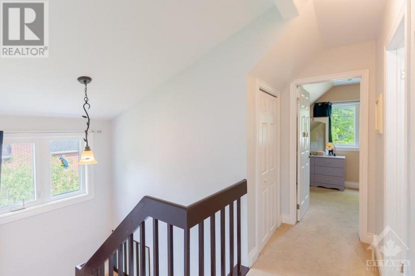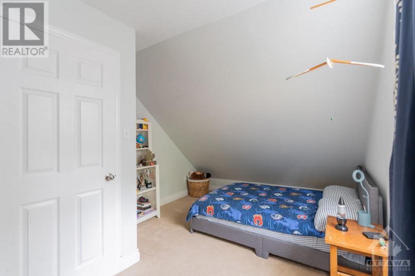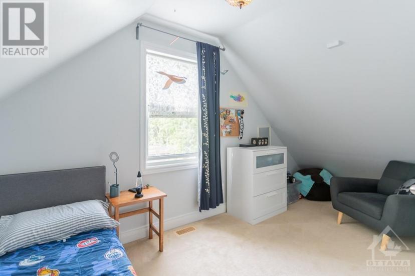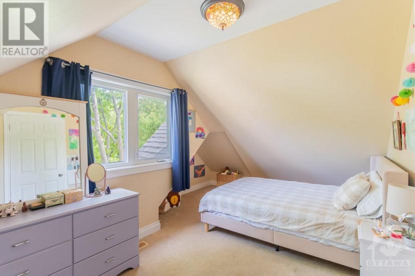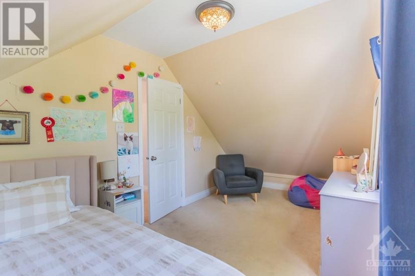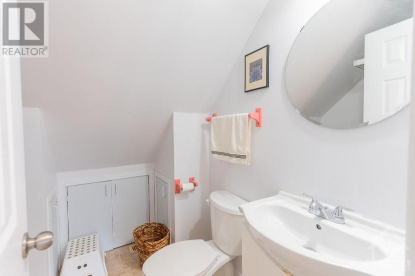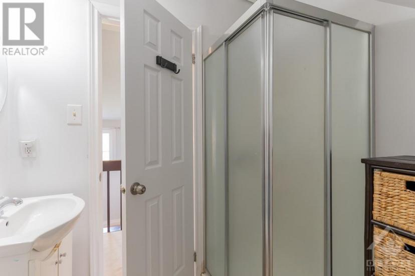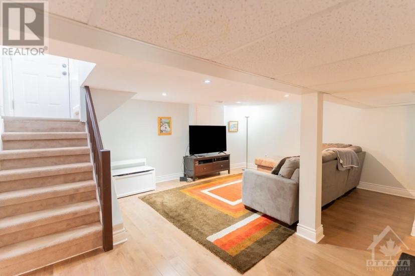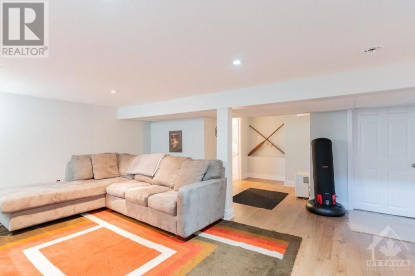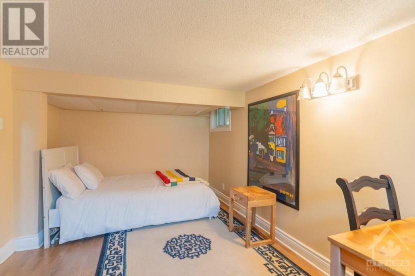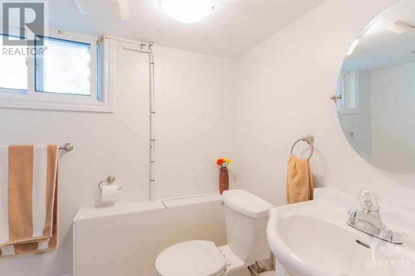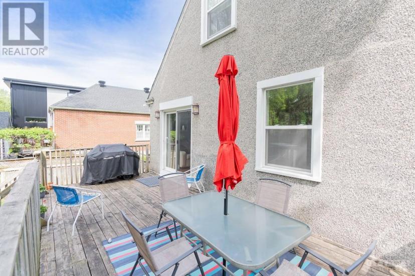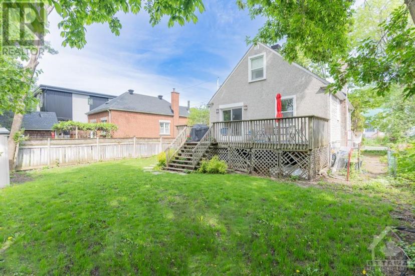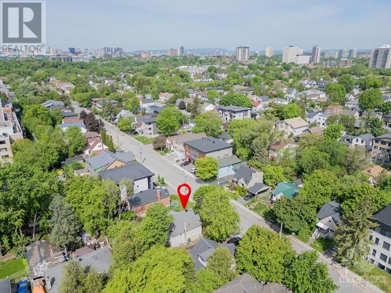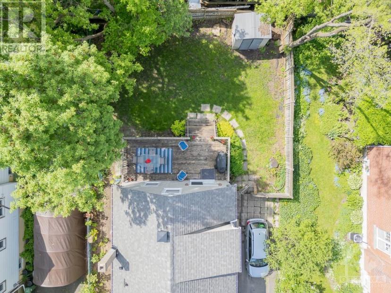- Ontario
- Ottawa
120 Prince Albert St
CAD$625,000
CAD$625,000 Asking price
120 Prince Albert StOttawa, Ontario, K1K2A1
Delisted · Delisted ·
333

Open Map
Log in to view more information
Go To LoginSummary
ID1409822
StatusDelisted
Ownership TypeFreehold
TypeResidential House,Detached
RoomsBed:3,Bath:3
Lot Size50 * 90.14 ft 50 ft X 90.14 ft
Land Size50 ft X 90.14 ft
AgeConstructed Date: 1941
Listing Courtesy ofCENTURY 21 GOLDLEAF REALTY INC.
Detail
Building
Bathroom Total3
Bedrooms Total3
Bedrooms Above Ground3
AppliancesRefrigerator,Dishwasher,Dryer,Stove,Washer,Blinds
Basement DevelopmentPartially finished
Basement TypeFull (Partially finished)
Constructed Date1941
Construction MaterialWood frame
Construction Style AttachmentDetached
Cooling TypeCentral air conditioning
Exterior FinishStucco
Fireplace PresentFalse
FixtureDrapes/Window coverings
Flooring TypeWall-to-wall carpet,Hardwood,Tile
Foundation TypePoured Concrete
Half Bath Total0
Heating FuelNatural gas
Heating TypeForced air
Size Interior
Total Finished Area
TypeHouse
Utility WaterMunicipal water
Land
Size Total Text50 ft X 90.14 ft
Acreagefalse
AmenitiesPublic Transit,Recreation Nearby,Ski area,Water Nearby
Fence TypeFenced yard
SewerMunicipal sewage system
Size Irregular50 ft X 90.14 ft
Surrounding
Ammenities Near ByPublic Transit,Recreation Nearby,Ski area,Water Nearby
Zoning DescriptionResidential
Other
FeaturesTreed
BasementPartially finished,Full (Partially finished)
FireplaceFalse
HeatingForced air
Remarks
Tucked away on a quiet, family friendly street, this tastefully updated 3 bedroom & 3 bathroom home has been lovingly maintained & sits at the heart of an incredible community. Having been renovated from top to bottom, this move-in ready home offers incredible flexibility. Enjoy the open kitchen overlooking the large & sun soaked dining area. A sizable main floor bedroom with adjacent 5 piece bathroom sits next to a den/office with backyard access - presenting ideal adaptability for the modern working family. The second floor offers 2 well sized bedrooms anchored by a full bathroom. The large lower level family room is the perfect hideaway for a children's playroom or den. This fully finished basement also boasts a full bathroom & flex room for a home office, gym, etc... Located steps to the community centre, parks, Rideau Sports Club, pedestrian bridge, bike/ski trails of the Rideau River; the thriving community of Overbrook is mere minutes from downtown! 24hr irrevocable on offers. (id:22211)
The listing data above is provided under copyright by the Canada Real Estate Association.
The listing data is deemed reliable but is not guaranteed accurate by Canada Real Estate Association nor RealMaster.
MLS®, REALTOR® & associated logos are trademarks of The Canadian Real Estate Association.
Location
Province:
Ontario
City:
Ottawa
Community:
Overbrook
Room
Room
Level
Length
Width
Area
Primary Bedroom
Second
19.16
10.24
196.13
19'2" x 10'3"
Bedroom
Second
18.18
9.32
169.36
18'2" x 9'4"
4pc Bathroom
Second
6.33
7.58
47.99
6'4" x 7'7"
Office
Bsmt
12.01
10.01
120.16
12'0" x 10'0"
Laundry
Bsmt
4.17
13.32
55.50
4'2" x 13'4"
3pc Bathroom
Bsmt
4.43
5.51
24.41
4'5" x 5'6"
Recreation
Bsmt
17.42
12.24
213.19
17'5" x 12'3"
Dining
Main
10.99
10.01
109.98
11'0" x 10'0"
Family
Main
10.01
10.01
100.13
10'0" x 10'0"
Kitchen
Main
11.25
9.15
103.01
11'3" x 9'2"
Bedroom
Main
12.99
10.07
130.86
13'0" x 10'1"
Foyer
Main
6.00
4.00
24.03
6'0" x 4'0"
Full bathroom
Main
8.50
6.33
53.81
8'6" x 6'4"
School Info
Private SchoolsK-6 Grades Only
Queen Mary Street Public School
557 Queen Mary St, Ottawa1.324 km
ElementaryEnglish
7-8 Grades Only
York Street Public School
310 York St, Ottawa2.076 km
MiddleEnglish
9-12 Grades Only
Gloucester High School
2060 Ogilvie Rd, Gloucester4.923 km
SecondaryEnglish
K-6 Grades Only
St. Michael School, Ottawa
437 Donald St, Ottawa0.993 km
ElementaryEnglish
7-12 Grades Only
Immaculata Catholic High School
140 Ottawa Regional Rd, Ottawa2.199 km
MiddleSecondaryEnglish
Book Viewing
Your feedback has been submitted.
Submission Failed! Please check your input and try again or contact us

