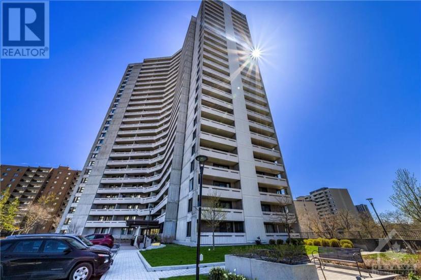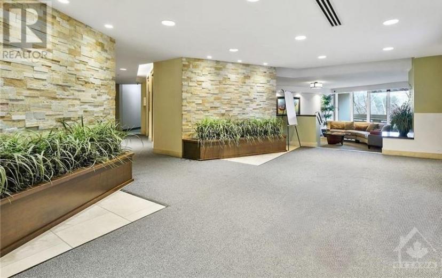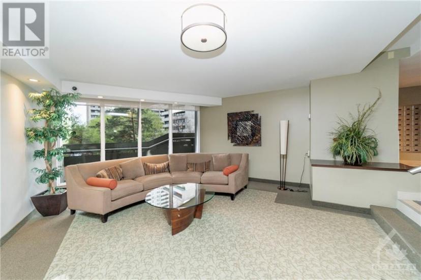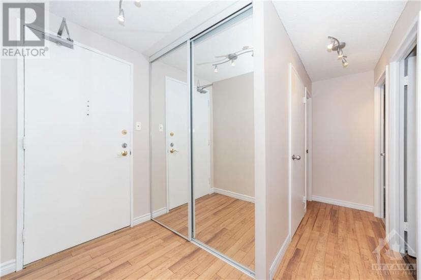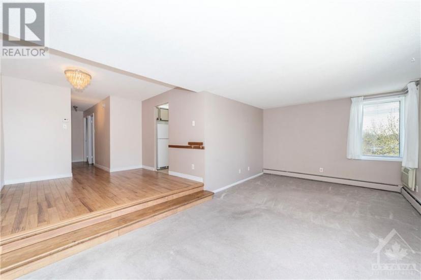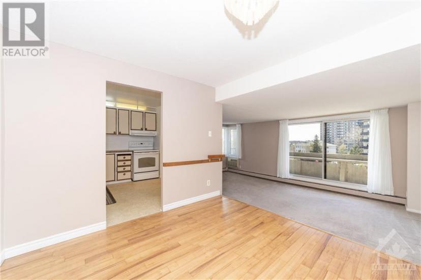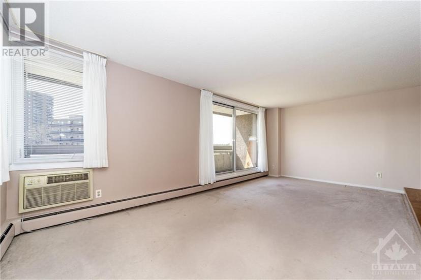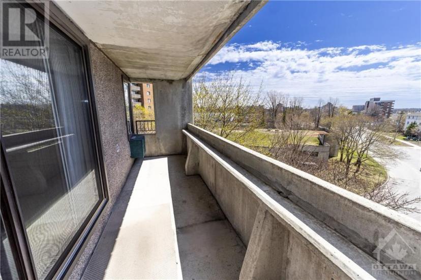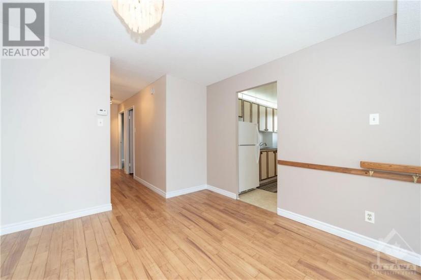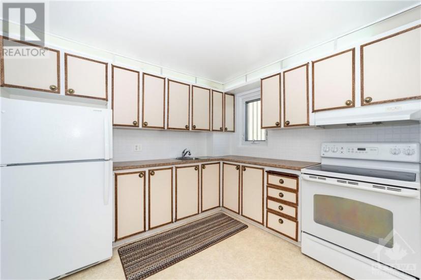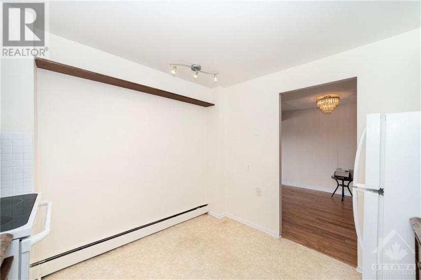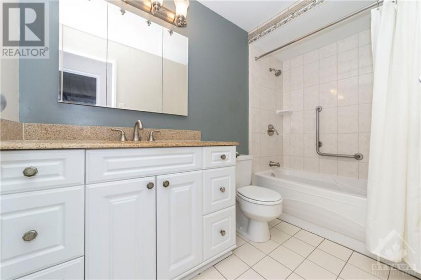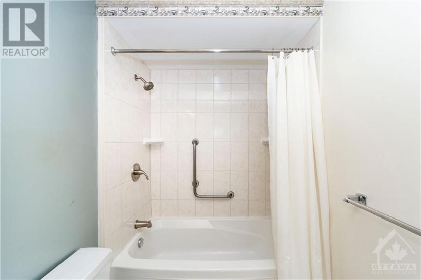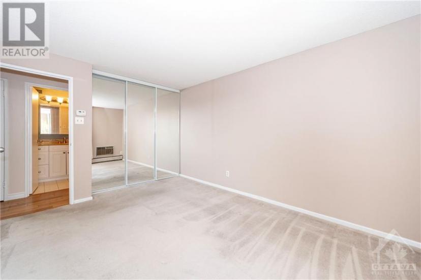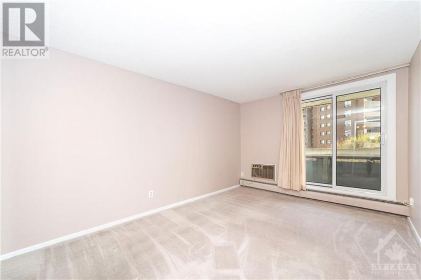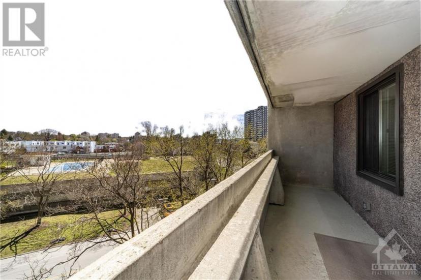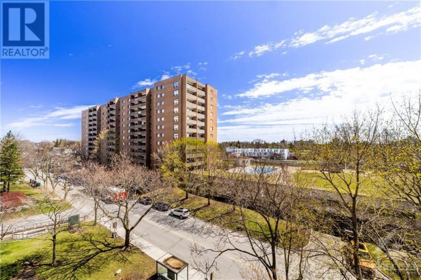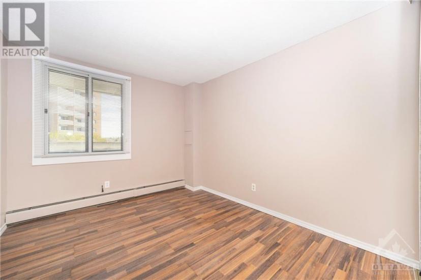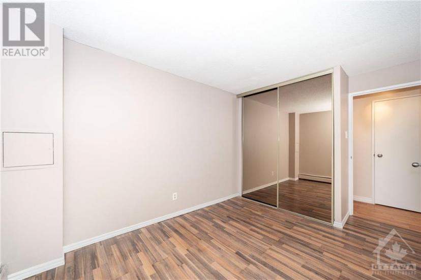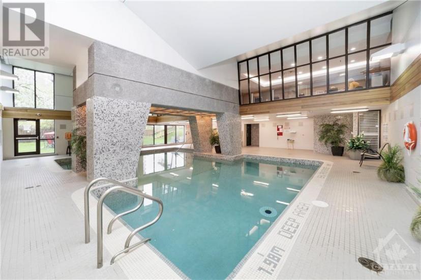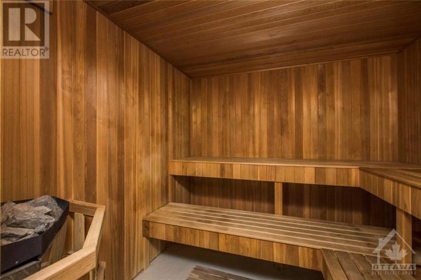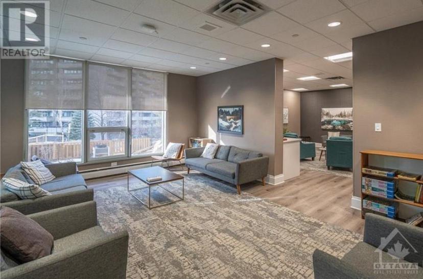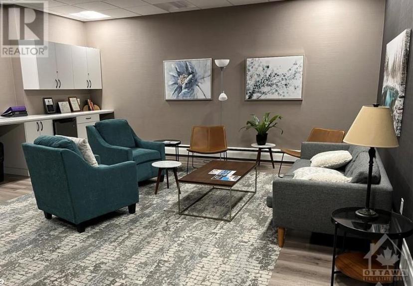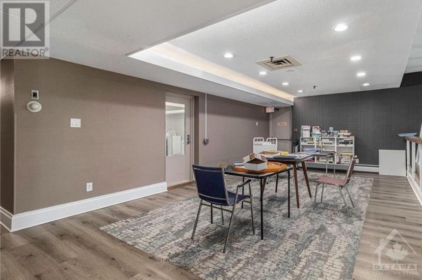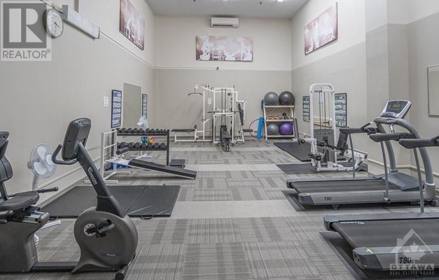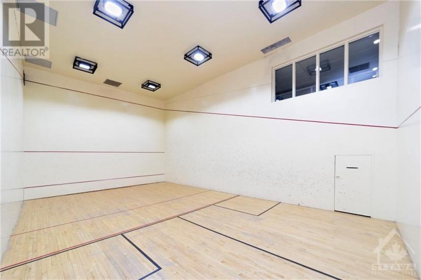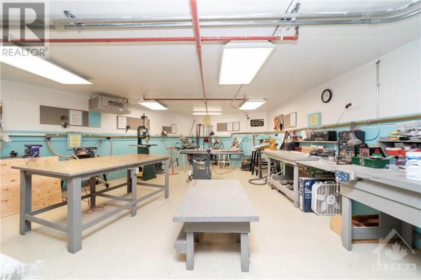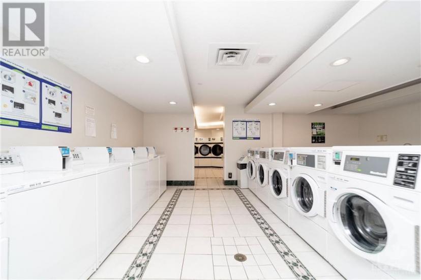- Ontario
- Ottawa
1171 Ambleside Dr
CAD$329,900 Sale
506 1171 Ambleside DrOttawa, Ontario, K2B8E1
211

Open Map
Log in to view more information
Go To LoginSummary
ID1387450
StatusCurrent Listing
Ownership TypeCondominium/Strata
TypeResidential Apartment
RoomsBed:2,Bath:1
AgeConstructed Date: 1975
Maint Fee797.36
Maintenance Fee TypeProperty Management,Heat,Electricity,Water,Other,See Remarks,Recreation Facilities,Reserve Fund Contributions
Listing Courtesy ofFAULKNER REAL ESTATE LTD.
Detail
Building
Bathroom Total1
Bedrooms Total2
Bedrooms Above Ground2
AmenitiesRecreation Centre,Laundry Facility,Guest Suite
AppliancesRefrigerator,Hood Fan,Stove
Basement DevelopmentNot Applicable
Cooling TypeWall unit
Exterior FinishConcrete
Fireplace PresentFalse
FixtureDrapes/Window coverings
Flooring TypeWall-to-wall carpet,Laminate,Linoleum
Foundation TypePoured Concrete
Half Bath Total0
Heating FuelNatural gas
Heating TypeHot water radiator heat
Stories Total1
Utility WaterMunicipal water
Basement
Basement TypeNone (Not Applicable)
Land
Acreagefalse
AmenitiesPublic Transit,Recreation Nearby,Shopping,Water Nearby
SewerMunicipal sewage system
Parking
Underground
Visitor Parking
Surrounding
Community FeaturesRecreational Facilities,Adult Oriented,Pets Allowed With Restrictions
Ammenities Near ByPublic Transit,Recreation Nearby,Shopping,Water Nearby
Other
FeaturesCorner Site,Elevator,Balcony
BasementNot Applicable,None (Not Applicable)
FireplaceFalse
HeatingHot water radiator heat
Unit No.506
Prop MgmtApollo - 613-225-7969
Remarks
Embrace the benefits of resort style living and create a lifestyle in this well managed all inclusive condo development. Offering an endless array of amenities, including: indoor pool, sauna, exercise center, squash court, games room, party lounge, library, outdoor terrace, guest suites and so much more! This large 2 bedroom corner unit with updated 4 piece bathroom is priced to sell! Bright and cheerful and well maintained throughout, featuring 2 expansive balconies, eat in kitchen and endless storage space. Includes heated underground parking with car wash bay & storage locker. Convenient location near Carlingwood Mall, walking distance to the Ottawa River and a future LRT station only a block away! Condo fees include heat, water and hydro! Move in and Enjoy! Min 24 irrevocable. (id:22211)
The listing data above is provided under copyright by the Canada Real Estate Association.
The listing data is deemed reliable but is not guaranteed accurate by Canada Real Estate Association nor RealMaster.
MLS®, REALTOR® & associated logos are trademarks of The Canadian Real Estate Association.
Location
Province:
Ontario
City:
Ottawa
Community:
Western Parkway
Room
Room
Level
Length
Width
Area
Foyer
Main
2.59
1.35
3.50
8'6" x 4'5"
Living
Main
6.10
3.38
20.62
20'0" x 11'1"
Dining
Main
3.05
2.97
9.06
10'0" x 9'9"
Kitchen
Main
3.05
3.00
9.15
10'0" x 9'10"
Primary Bedroom
Main
4.29
3.07
13.17
14'1" x 10'1"
Bedroom
Main
3.43
2.82
9.67
11'3" x 9'3"
4pc Bathroom
Main
2.79
1.52
4.24
9'2" x 5'0"
Other
Main
1.70
0.97
1.65
5'7" x 3'2"
Other
Main
6.15
1.57
9.66
20'2" x 5'2"
Other
Main
6.05
1.52
9.20
19'10" x 5'0"
School Info
Private SchoolsK-8 Grades Only
D. Roy Kennedy Public School
919 Woodroffe Ave, Ottawa1.199 km
ElementaryMiddleEnglish
9-12 Grades Only
Woodroffe High School
2410 Georgina Dr, Ottawa1.105 km
SecondaryEnglish
K-6 Grades Only
Our Lady Of Fatima Catholic Elementary School
2135 Knightsbridge Rd, Ottawa0.898 km
ElementaryEnglish
7-12 Grades Only
Notre Dame High School
710 Broadview Ave, Ottawa2.139 km
MiddleSecondaryEnglish
K-6 Grades Only
Woodroffe Avenue Public School
235 Woodroffe Ave, Ottawa0.824 km
ElementaryFrench Immersion Program
7-8 Grades Only
Woodroffe Avenue Public School
235 Woodroffe Ave, Ottawa0.824 km
MiddleFrench Immersion Program

