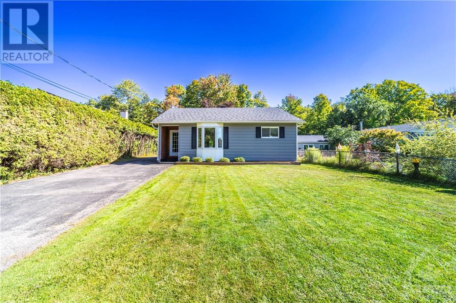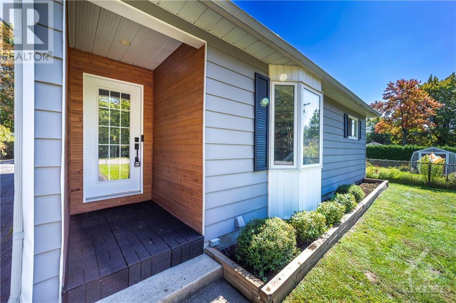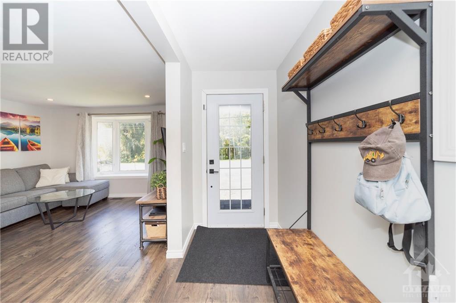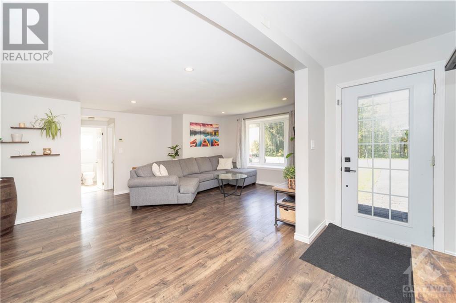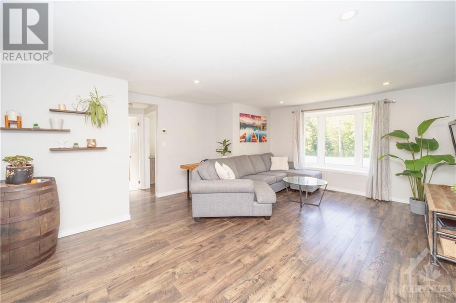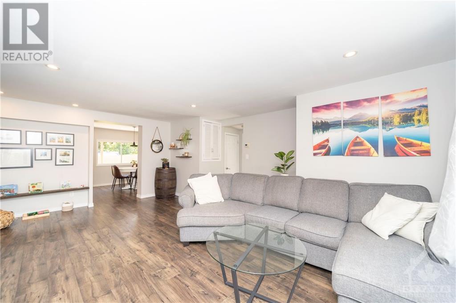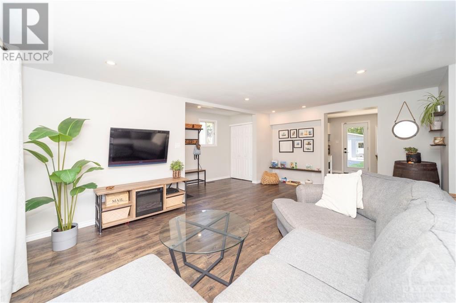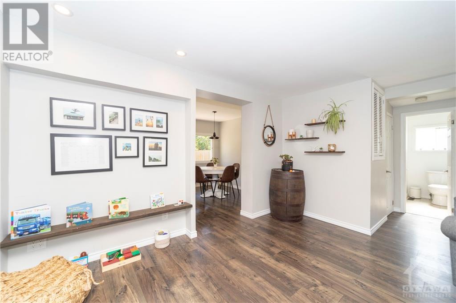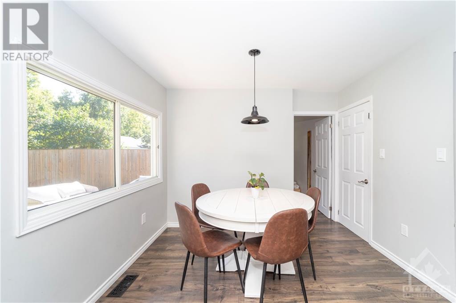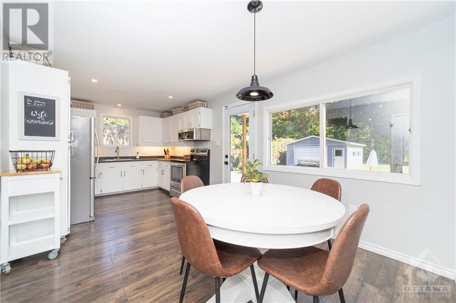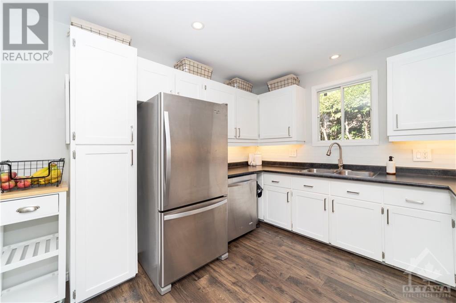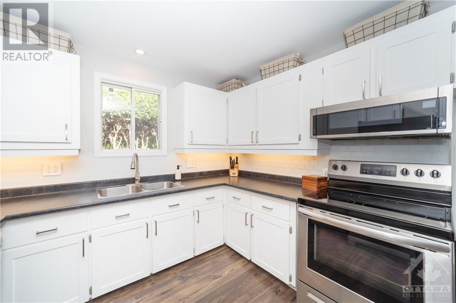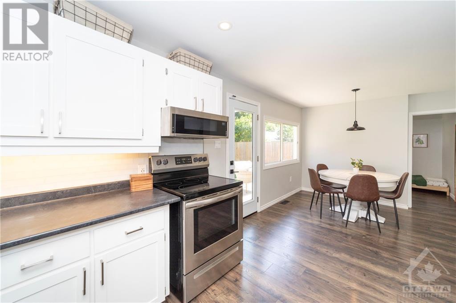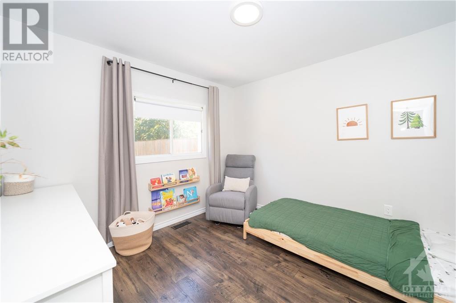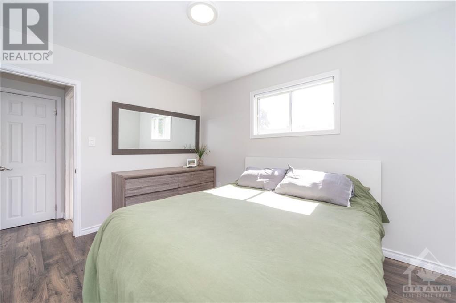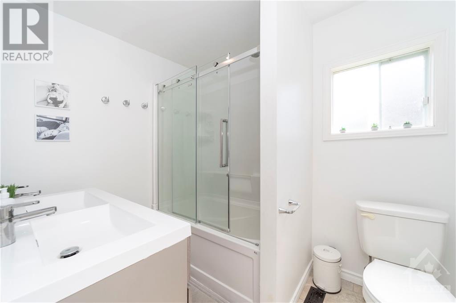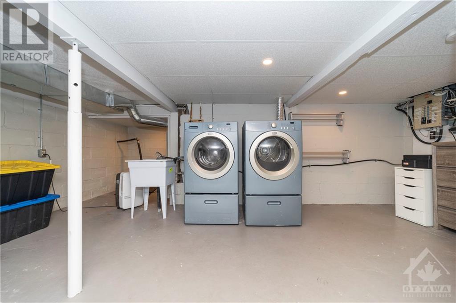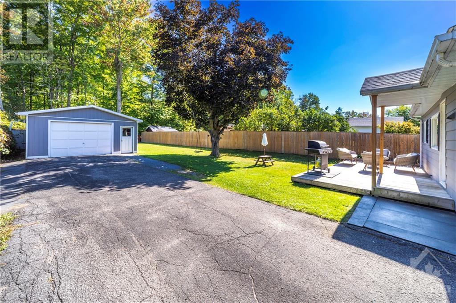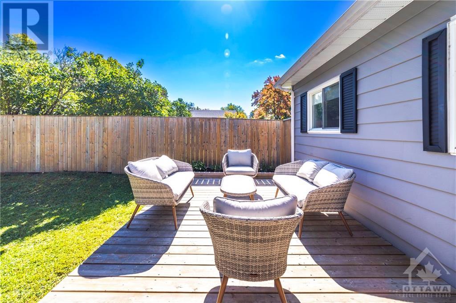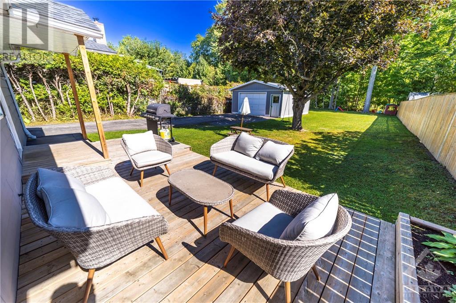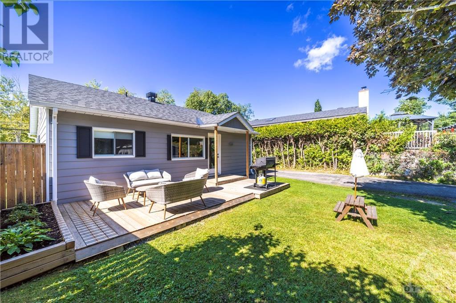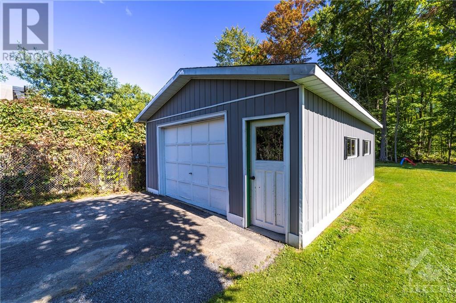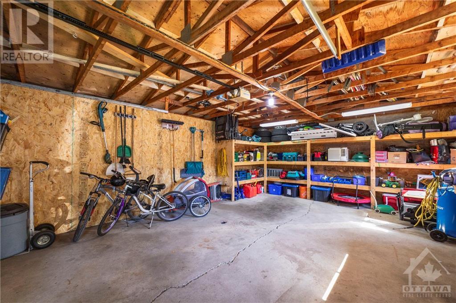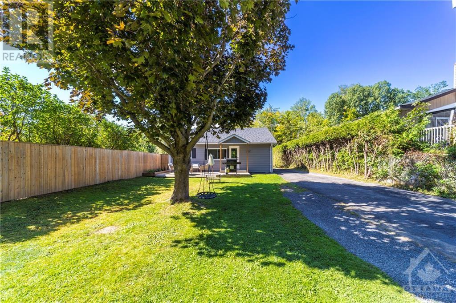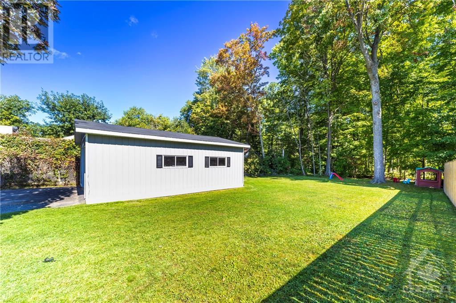- Ontario
- Ottawa
1111 Meadow Lane Rd
CAD$479,900
CAD$479,900 Asking price
1111 MEADOW LANE ROADOttawa, Ontario, K4C1C3
Delisted · Delisted ·
216
Listing information last updated on Sat Dec 23 2023 09:47:51 GMT-0500 (Eastern Standard Time)

Open Map
Log in to view more information
Go To LoginSummary
ID1362223
StatusDelisted
Ownership TypeFreehold
Brokered ByRE/MAX AFFILIATES REALTY LTD.
TypeResidential House,Detached,Bungalow
AgeConstructed Date: 1952
Lot Size50 * 179 ft 50 ft X 179 ft
Land Size50 ft X 179 ft
RoomsBed:2,Bath:1
Virtual Tour
Detail
Building
Bathroom Total1
Bedrooms Total2
Bedrooms Above Ground2
AppliancesRefrigerator,Dishwasher,Dryer,Microwave Range Hood Combo,Stove,Washer
Architectural StyleBungalow
Basement DevelopmentUnfinished
Basement FeaturesLow
Basement TypeUnknown (Unfinished)
Constructed Date1952
Construction Style AttachmentDetached
Cooling TypeCentral air conditioning
Exterior FinishSiding
Fireplace PresentFalse
FixtureDrapes/Window coverings
Flooring TypeLaminate,Tile
Foundation TypeBlock
Half Bath Total0
Heating FuelNatural gas
Heating TypeForced air
Stories Total1
TypeHouse
Utility WaterDrilled Well
Land
Size Total Text50 ft X 179 ft
Acreagefalse
AmenitiesGolf Nearby,Recreation Nearby,Shopping,Water Nearby
SewerSeptic System
Size Irregular50 ft X 179 ft
Detached Garage
Oversize
Surrounding
Ammenities Near ByGolf Nearby,Recreation Nearby,Shopping,Water Nearby
Community FeaturesFamily Oriented
Zoning DescriptionResidential
Other
FeaturesAutomatic Garage Door Opener
BasementUnfinished,Low,Unknown (Unfinished)
FireplaceFalse
HeatingForced air
Remarks
Welcome to 1111 Meadow Lane Road! This beautifully maintained bungalow is the perfect starter home or downsize for retires looking for some peace and quiet. Bright and spacious main floor with 2 bedrooms and updated bathroom. The oversized garage makes for a perfect at home workshop and plenty of additional storage. The backyard is perfect for entertaining in the summer and fall, large mature trees behind with no rear neighbours. Tons of recent updates including, A/C & Furnace - 2021, HWT - 2022, Fence - 2017, Roof - 2019. Close to all of the amenities in Orleans. Property is available upon Sellers Firming up Purchase of a specific property. (id:22211)
The listing data above is provided under copyright by the Canada Real Estate Association.
The listing data is deemed reliable but is not guaranteed accurate by Canada Real Estate Association nor RealMaster.
MLS®, REALTOR® & associated logos are trademarks of The Canadian Real Estate Association.
Location
Province:
Ontario
City:
Ottawa
Community:
Camelot
Room
Room
Level
Length
Width
Area
Laundry
Bsmt
NaN
Measurements not available
Living
Main
19.65
15.09
296.59
19'8" x 15'1"
Dining
Main
9.84
7.41
72.98
9'10" x 7'5"
Kitchen
Main
11.75
9.84
115.60
11'9" x 9'10"
Primary Bedroom
Main
11.09
9.58
106.24
11'1" x 9'7"
Bedroom
Main
9.91
9.84
97.52
9'11" x 9'10"
School Info
Private SchoolsK-8 Grades Only
Heritage Public School
1375 Colonial Rd, Navan9.72 km
ElementaryMiddleEnglish
9-12 Grades Only
Cairine Wilson Secondary School
975 Orleans Blvd, Orleans7.343 km
SecondaryEnglish
K-6 Grades Only
St. Theresa Catholic Elementary School
2000 Portobello Blvd, Orléans4.806 km
ElementaryEnglish
7-12 Grades Only
St. Peter Catholic High School
750 Charlemagne Blvd, Orléans3.935 km
MiddleSecondaryEnglish
Book Viewing
Your feedback has been submitted.
Submission Failed! Please check your input and try again or contact us

