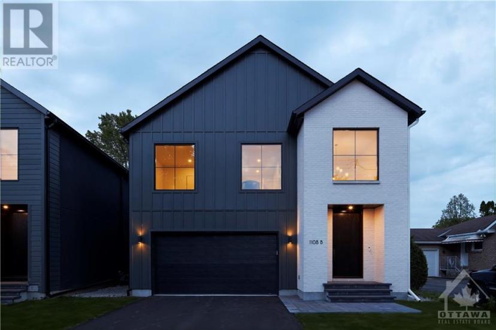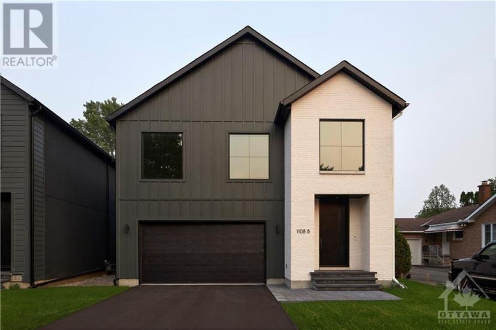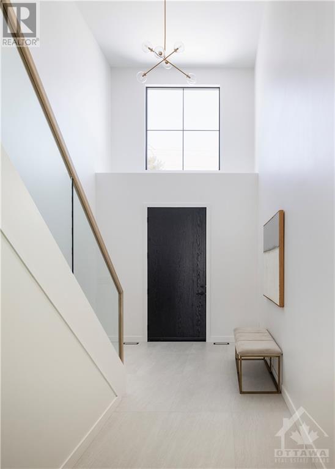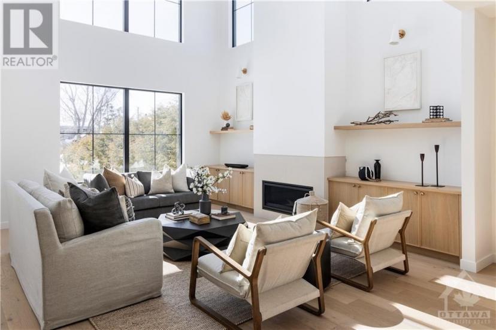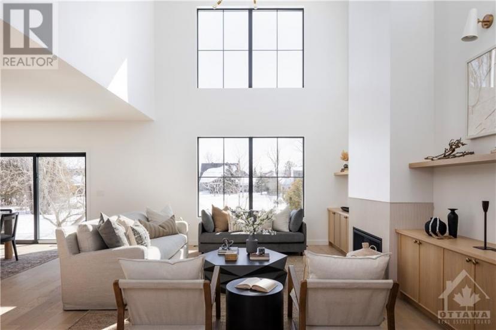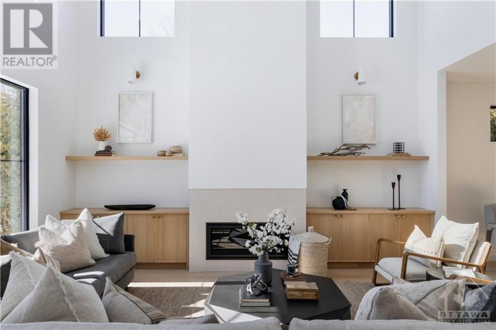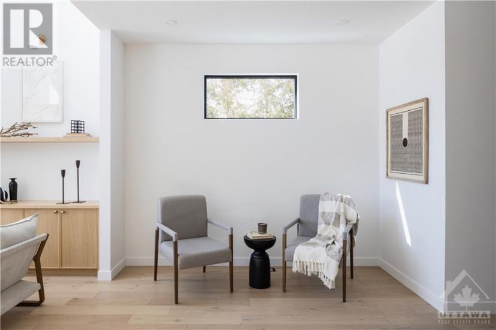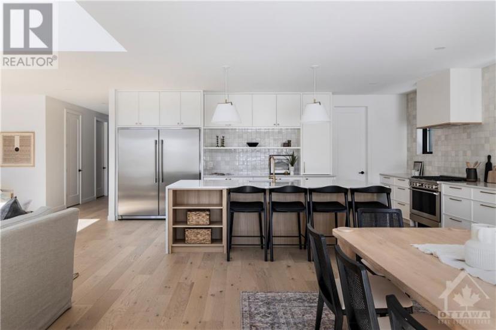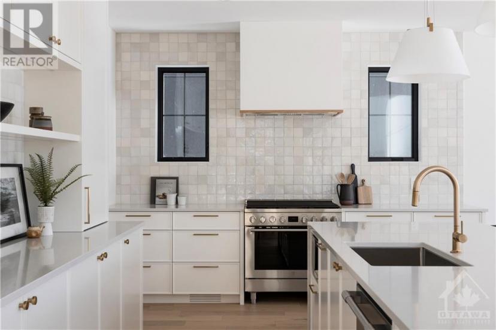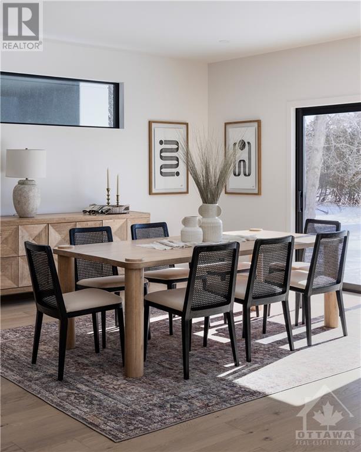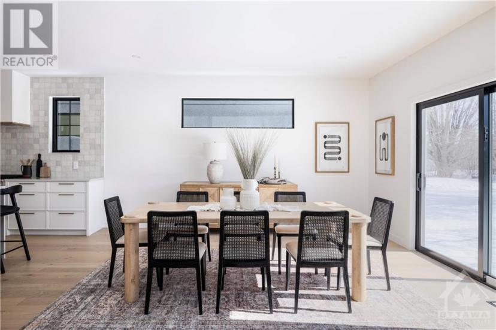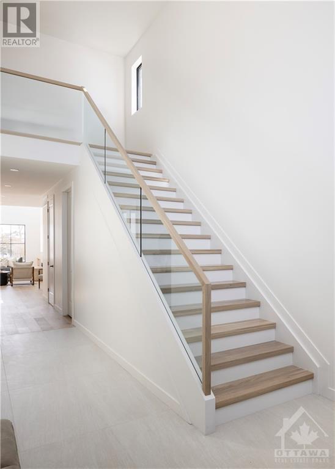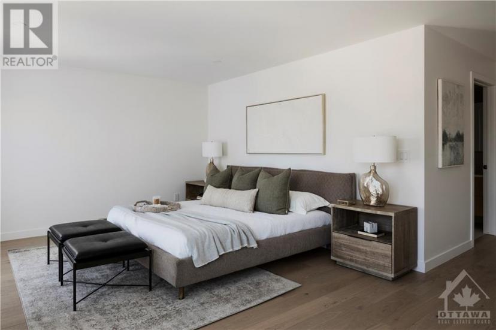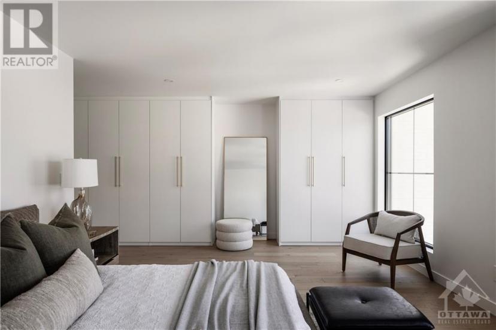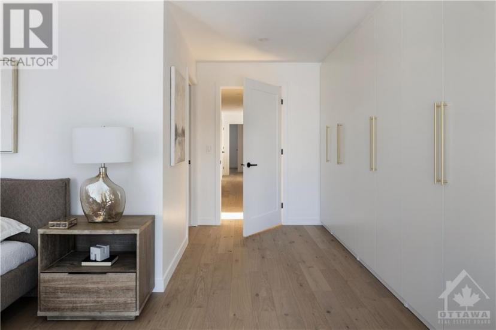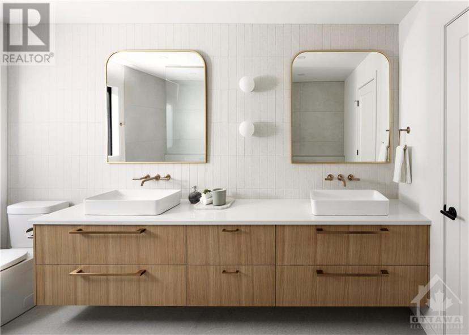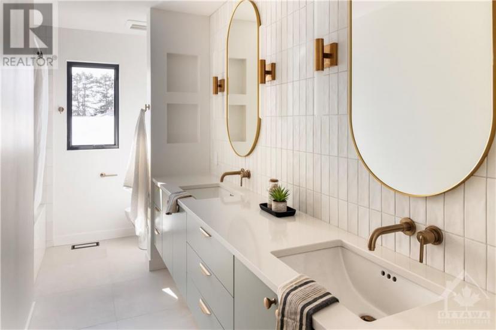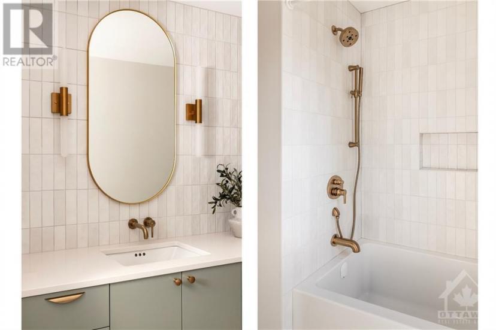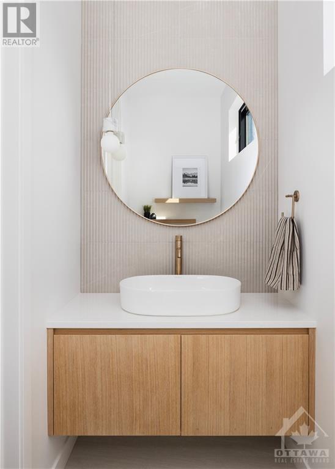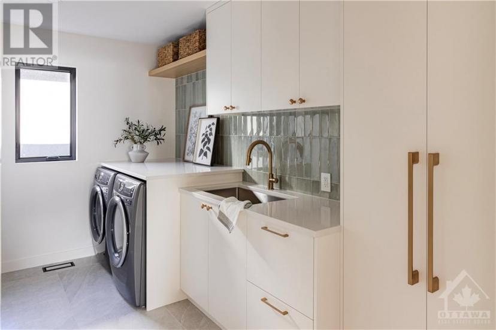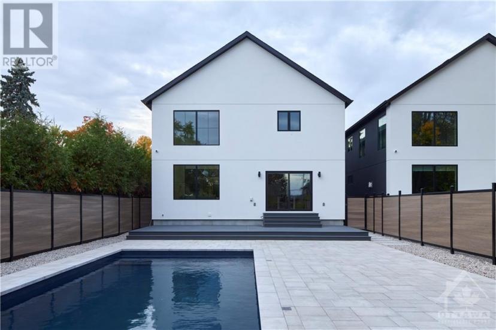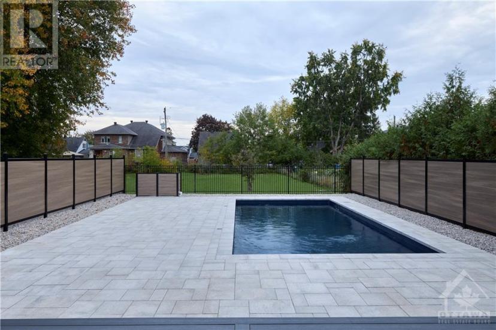- Ontario
- Ottawa
1108b Falaise Rd
CAD$2,199,000 Sale
1108b Falaise RdOttawa, Ontario, K2E6R2
4+154

Open Map
Log in to view more information
Go To LoginSummary
ID1382078
StatusCurrent Listing
Ownership TypeFreehold
TypeResidential House,Detached
RoomsBed:4+1,Bath:5
Lot Size40.46 * 266.69 ft 40.46 ft X 266.69 ft
Land Size40.46 ft X 266.69 ft
AgeConstructed Date: 2023
Listing Courtesy ofENGEL & VOLKERS OTTAWA CENTRAL
Detail
Building
Bathroom Total5
Bedrooms Total5
Bedrooms Above Ground4
Bedrooms Below Ground1
AppliancesRefrigerator,Dishwasher,Dryer,Freezer,Hood Fan,Microwave,Stove,Washer,Blinds
Basement DevelopmentFinished
Construction MaterialWood frame
Construction Style AttachmentDetached
Cooling TypeCentral air conditioning,Air exchanger
Exterior FinishSiding,Other,Stucco
Fireplace PresentTrue
Fireplace Total1
Flooring TypeWall-to-wall carpet,Hardwood,Ceramic
Foundation TypePoured Concrete
Half Bath Total1
Heating FuelNatural gas
Heating TypeForced air
Stories Total2
Utility WaterMunicipal water
Basement
Basement TypeFull (Finished)
Land
Size Total Text40.46 ft X 266.69 ft
Acreagefalse
AmenitiesPublic Transit,Recreation Nearby,Shopping
Fence TypeFenced yard
SewerMunicipal sewage system
Size Irregular40.46 ft X 266.69 ft
Surrounding
Community FeaturesFamily Oriented
Ammenities Near ByPublic Transit,Recreation Nearby,Shopping
Other
FeaturesAutomatic Garage Door Opener
BasementFinished,Full (Finished)
PoolInground pool
FireplaceTrue
HeatingForced air
Remarks
Introducing a truly exceptional luxury home crafted by the award-winning Art and Stone Group. Skip the lengthy 18+ months of construction and step into a brand new finished masterpiece that showcases impeccable attention to detail and designer finishes. The kitchen and millwork have been meticulously crafted by the renowned Cedar Ridge. The high ceilings on every floor create an exceptional sense of space and grandeur. This 5 bedroom/5 bathroom home offers: custom lighting, beautiful french oak flooring, porcelain tiles, Pella triple pane windows, wired for an EV charger, further enhancing the modern living experience. Architecturally landscaped with a saltwater pool, rod iron fence, and a TREX deck, this home offers a tranquil urban oasis on an estate-size lot with mature trees. A short 15 min bike ride & 10 min commute to the downtown core, hospitals, and amenities. This home is magazine worthy and will certainly tick all the boxes. 24hr. Irrevocable. Tarion Warranty. (id:22211)
The listing data above is provided under copyright by the Canada Real Estate Association.
The listing data is deemed reliable but is not guaranteed accurate by Canada Real Estate Association nor RealMaster.
MLS®, REALTOR® & associated logos are trademarks of The Canadian Real Estate Association.
Location
Province:
Ontario
City:
Ottawa
Community:
Borden Farm
Room
Room
Level
Length
Width
Area
Primary Bedroom
Second
6.40
5.18
33.15
21'0" x 17'0"
5pc Ensuite bath
Second
3.86
3.07
11.85
12'8" x 10'1"
Bedroom
Second
4.22
3.86
16.29
13'10" x 12'8"
4pc Ensuite bath
Second
3.10
1.50
4.65
10'2" x 4'11"
Bedroom
Second
4.22
3.33
14.05
13'10" x 10'11"
4pc Bathroom
Second
4.22
3.86
16.29
13'10" x 12'8"
Laundry
Second
3.84
1.96
7.53
12'7" x 6'5"
Family
Bsmt
9.14
8.31
75.95
30'0" x 27'3"
Bedroom
Bsmt
3.91
3.66
14.31
12'10" x 12'0"
4pc Bathroom
Bsmt
2.36
1.47
3.47
7'9" x 4'10"
Storage
Bsmt
4.57
0.94
4.30
15'0" x 3'1"
Utility
Bsmt
2.11
1.88
3.97
6'11" x 6'2"
Foyer
Main
3.05
3.00
9.15
10'0" x 9'10"
Living/Fireplace
Main
4.88
4.34
21.18
16'0" x 14'3"
Kitchen
Main
6.40
3.05
19.52
21'0" x 10'0"
Pantry
Main
2.03
1.80
3.65
6'8" x 5'11"
Dining
Main
5.21
4.88
25.42
17'1" x 16'0"
Partial bathroom
Main
2.39
1.14
2.72
7'10" x 3'9"
Office
Main
4.27
2.18
9.31
14'0" x 7'2"
Sitting
Main
3.05
3.00
9.15
10'0" x 9'10"
Mud
Main
6.40
1.47
9.41
21'0" x 4'10"
School Info
Private SchoolsK-6 Grades Only
Carleton Heights Public School
1660 Prince Of Wales Dr, Ottawa1.136 km
ElementaryEnglish
7-8 Grades Only
Merivale High School
1755 Merivale Rd, Nepean1.784 km
MiddleEnglish
9-12 Grades Only
Merivale High School
1755 Merivale Rd, Nepean1.784 km
SecondaryEnglish
K-6 Grades Only
St. Augustine And St. Rita Elementary Schools
1009 Arnot Rd, Ottawa1.33 km
ElementaryEnglish
K-6 Grades Only
St. Augustine And St. Rita Elementary Schools
1 Inverness Ave, Nepean0.458 km
ElementaryEnglish
7-8 Grades Only
Frank Ryan Catholic Intermediate School
128 Chesterton Dr, Nepean0.896 km
MiddleEnglish
9-12 Grades Only
St. Pius X Catholic High School
1481 Fisher Ave, Ottawa1.023 km
SecondaryEnglish
K-6 Grades Only
Sir Winston Churchill Public School
49 Mulvagh Ave, Nepean1.194 km
ElementaryFrench Immersion Program

