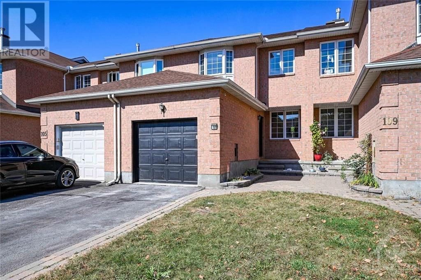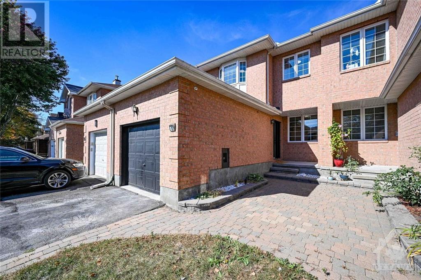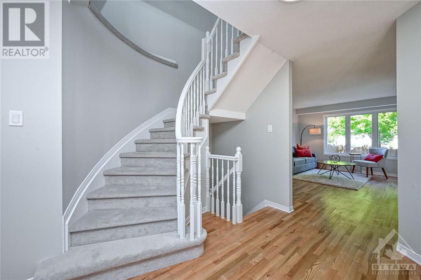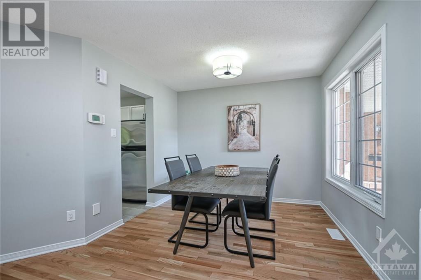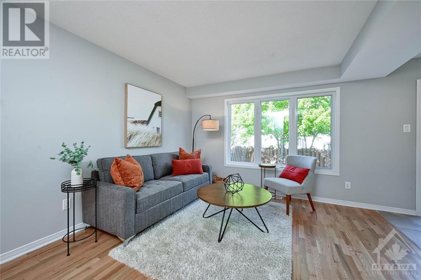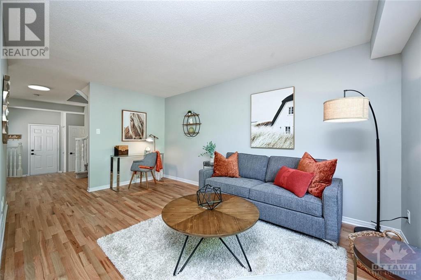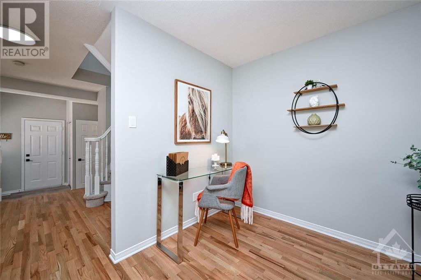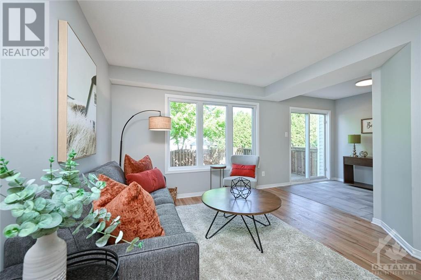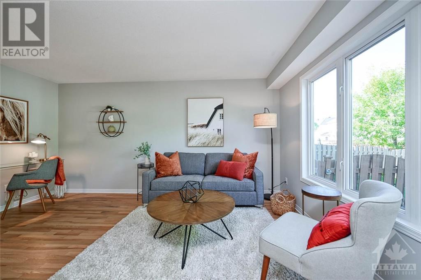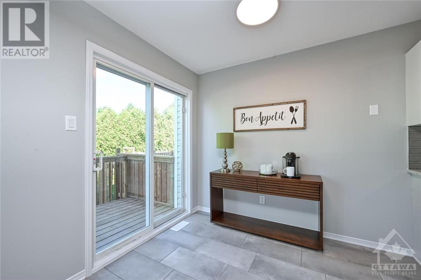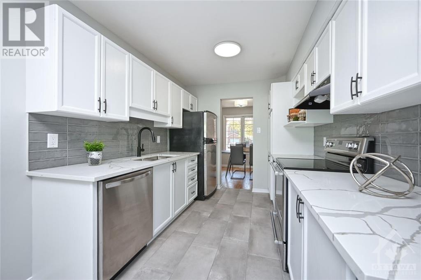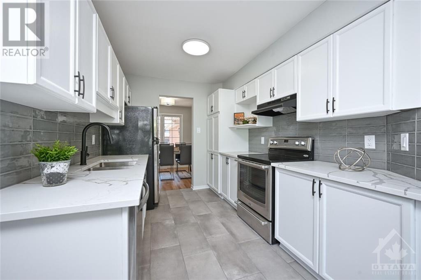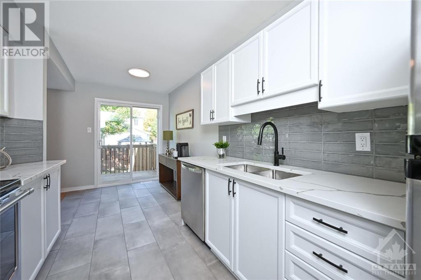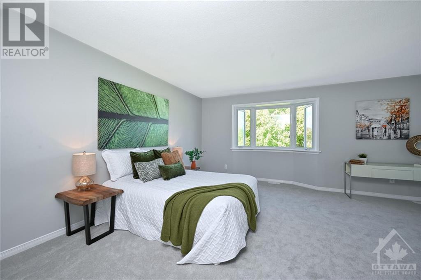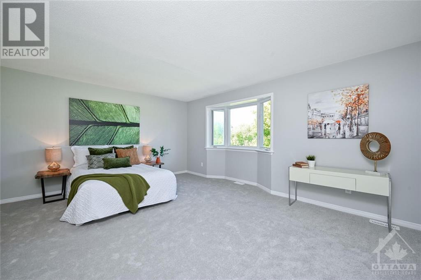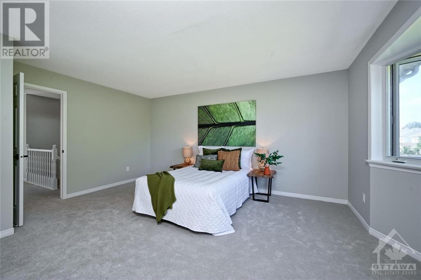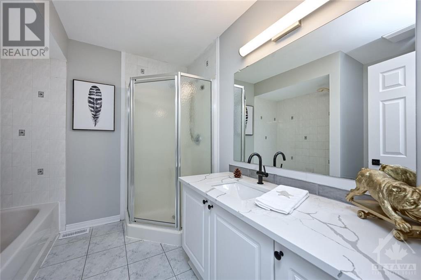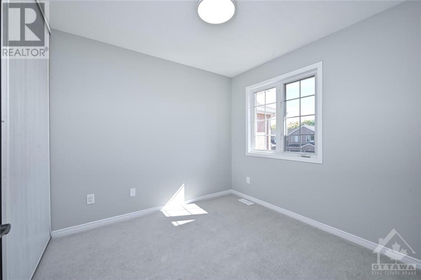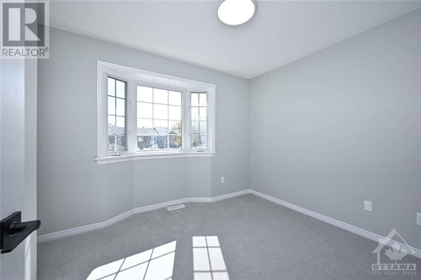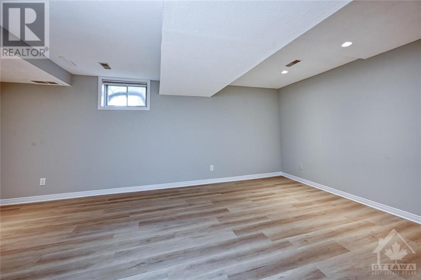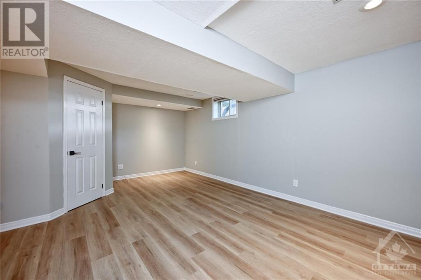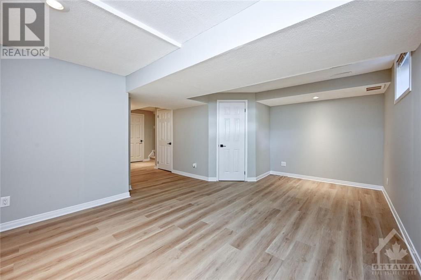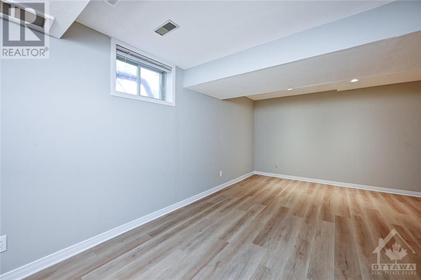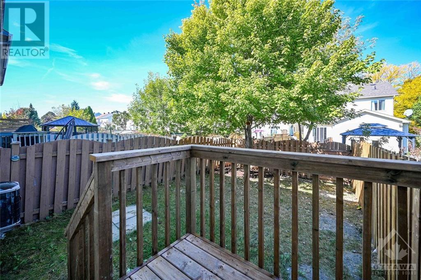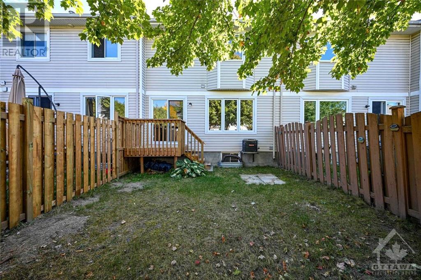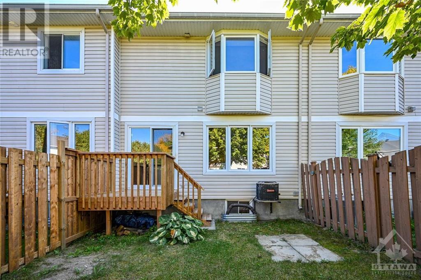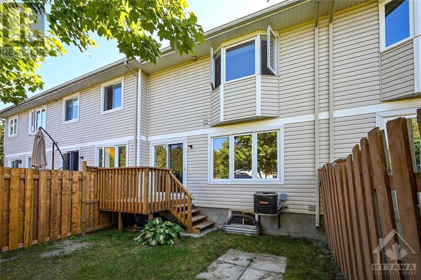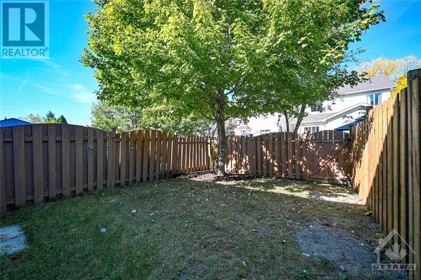- Ontario
- Ottawa
107 Redpath Dr
CAD$554,900
CAD$554,900 Asking price
107 REDPATH DRIVEOttawa, Ontario, K2G6K4
Delisted
323
Listing information last updated on Sat Oct 28 2023 01:27:26 GMT-0400 (Eastern Daylight Time)

Open Map
Log in to view more information
Go To LoginSummary
ID1363740
StatusDelisted
Ownership TypeFreehold
Brokered BySUTTON GROUP - OTTAWA REALTY
TypeResidential Townhouse,Attached
AgeConstructed Date: 1999
Lot Size19.81 * 111.43 ft 19.81 ft X 111.43 ft
Land Size19.81 ft X 111.43 ft
RoomsBed:3,Bath:2
Virtual Tour
Detail
Building
Bathroom Total2
Bedrooms Total3
Bedrooms Above Ground3
AppliancesRefrigerator,Dishwasher,Dryer,Hood Fan,Stove,Washer
Basement DevelopmentFinished
Basement TypeFull (Finished)
Constructed Date1999
Cooling TypeCentral air conditioning
Exterior FinishBrick,Siding
Fireplace PresentFalse
Flooring TypeWall-to-wall carpet,Hardwood,Ceramic
Foundation TypePoured Concrete
Half Bath Total1
Heating FuelNatural gas
Heating TypeForced air
Stories Total2
TypeRow / Townhouse
Utility WaterMunicipal water
Land
Size Total Text19.81 ft X 111.43 ft
Acreagefalse
AmenitiesPublic Transit,Recreation Nearby,Shopping
Fence TypeFenced yard
SewerMunicipal sewage system
Size Irregular19.81 ft X 111.43 ft
Attached Garage
Inside Entry
Surrounding
Ammenities Near ByPublic Transit,Recreation Nearby,Shopping
Community FeaturesFamily Oriented
Zoning DescriptionResidential
BasementFinished,Full (Finished)
FireplaceFalse
HeatingForced air
Remarks
Come see it on SATURDAY OCT 21 from 2-4pm! Have you been searching for a home with very little to do other than to move in and unpack? Situated in a family friendly area with a park within a few steps, this very affordable townhome is loaded with updates (all in the last month) including: freshly painted, new tiles in kitchen and entry way, new carpet, new hardware on doors and drawers throughout, glass tile backsplash, granite counters in kitchen and bathrooms, electrical outlets and cover plates, light fixtures, luxury vinyl in basement, refinished hardwood on main floor, and stainless steel appliances. Many great schools in the area and you're not far from everything Barrhaven has to offer. Stop by, fall in love, make an offer. It's. That. Easy. Your home is here! Furnace and roof - 2017. AC and windows - 1999 (id:22211)
The listing data above is provided under copyright by the Canada Real Estate Association.
The listing data is deemed reliable but is not guaranteed accurate by Canada Real Estate Association nor RealMaster.
MLS®, REALTOR® & associated logos are trademarks of The Canadian Real Estate Association.
Location
Province:
Ontario
City:
Ottawa
Community:
Barrhaven East
Room
Room
Level
Length
Width
Area
Primary Bedroom
Second
15.91
16.93
269.38
15'11" x 16'11"
Bedroom
Second
8.76
9.09
79.61
8'9" x 9'1"
Bedroom
Second
8.66
10.01
86.67
8'8" x 10'0"
4pc Bathroom
Second
NaN
Measurements not available
Family
Bsmt
18.18
23.75
431.74
18'2" x 23'9"
Dining
Main
9.42
6.92
65.18
9'5" x 6'11"
Kitchen
Main
8.33
11.25
93.78
8'4" x 11'3"
Eating area
Main
8.33
6.82
56.87
8'4" x 6'10"
Living
Main
15.91
10.07
160.27
15'11" x 10'1"
2pc Bathroom
Main
NaN
Measurements not available
School Info
Private SchoolsK-6 Grades Only
Adrienne Clarkson Elementary School
170 Stoneway Dr, Nepean0.612 km
ElementaryEnglish
7-8 Grades Only
Longfields-Davidson Heights Secondary School
149 Berrigan Dr, Nepean2.47 km
MiddleEnglish
9-12 Grades Only
Longfields-Davidson Heights Secondary School
149 Berrigan Dr, Nepean2.47 km
SecondaryEnglish
K-6 Grades Only
St. Andrew Catholic Elementary School
201 Crestway Dr B, Nepean0.14 km
ElementaryEnglish
7-12 Grades Only
St. Mother Teresa Catholic High School
440 Longfields Dr, Nepean2.291 km
MiddleSecondaryEnglish
Book Viewing
Your feedback has been submitted.
Submission Failed! Please check your input and try again or contact us

