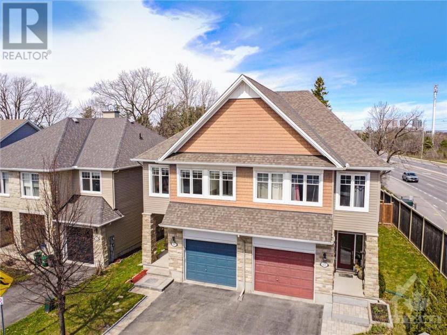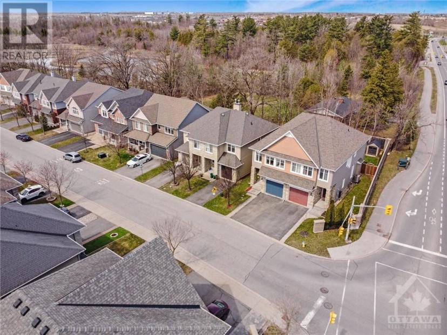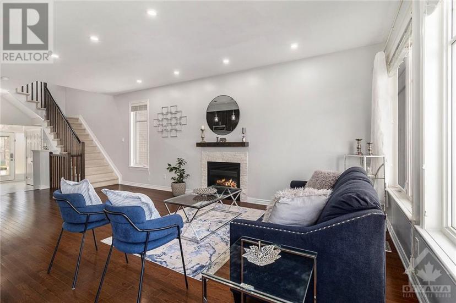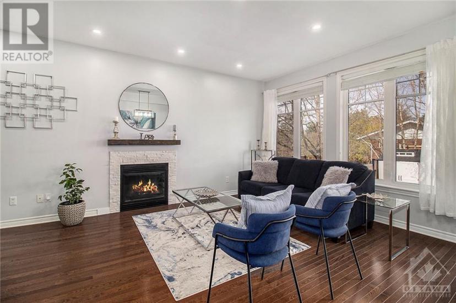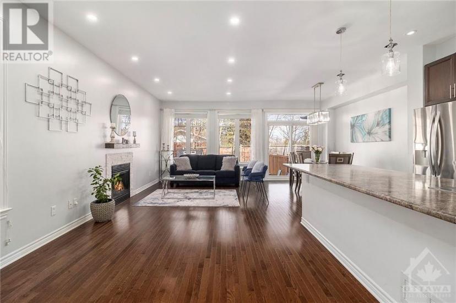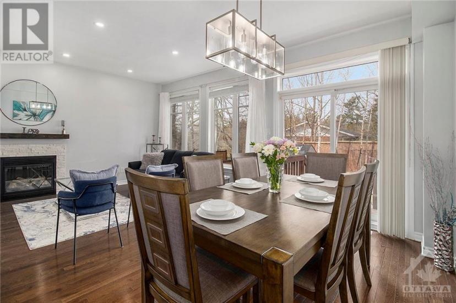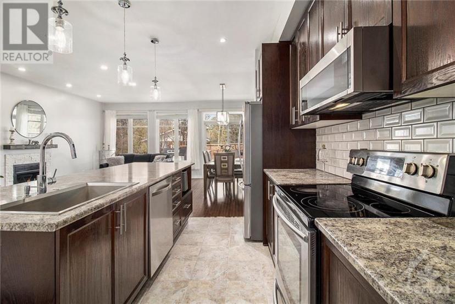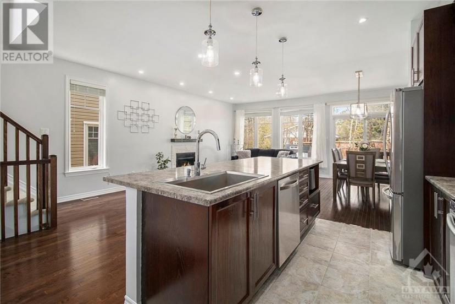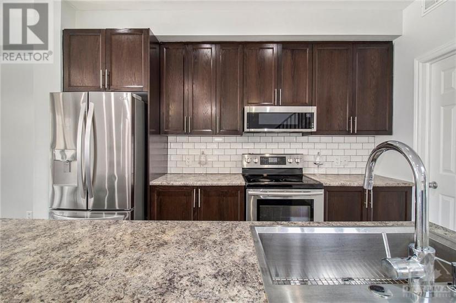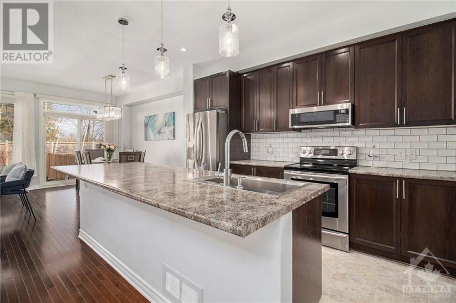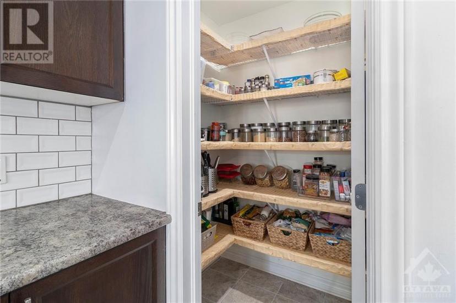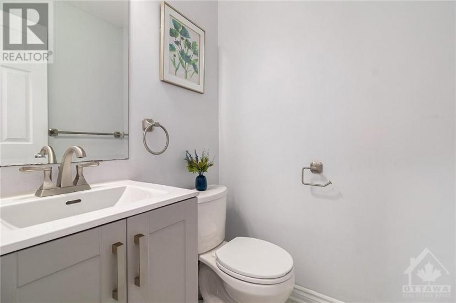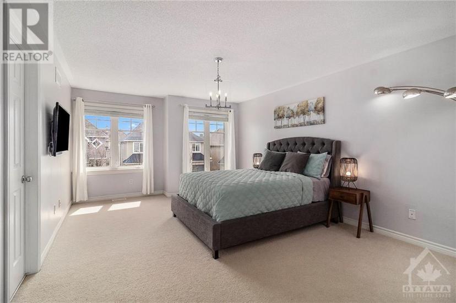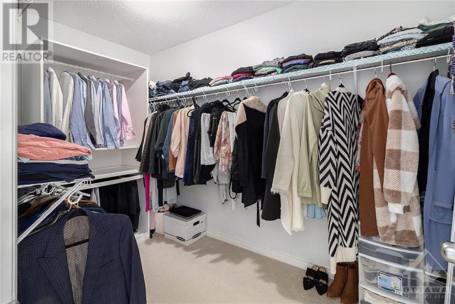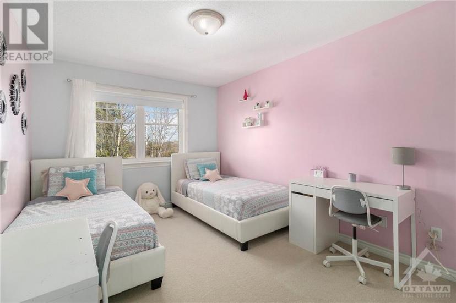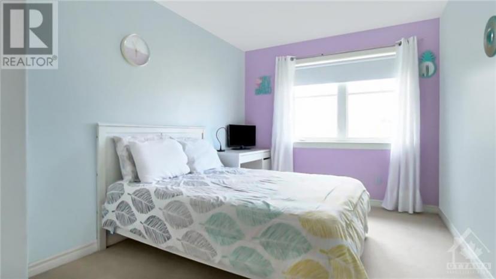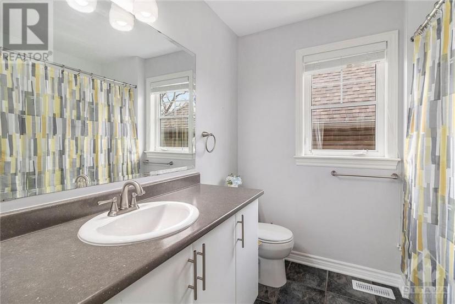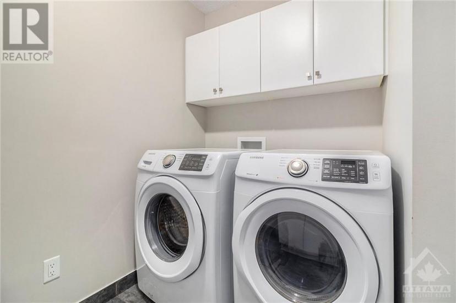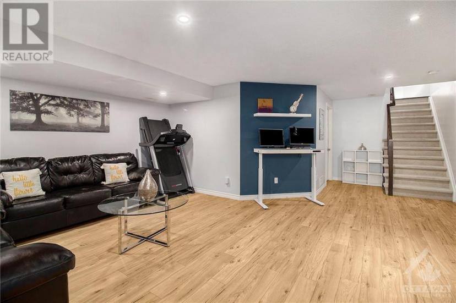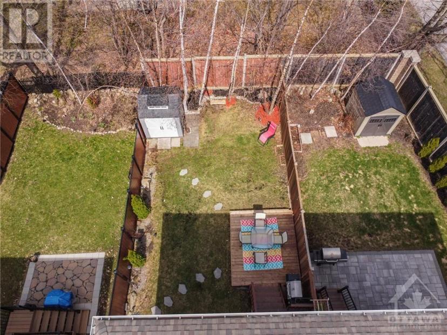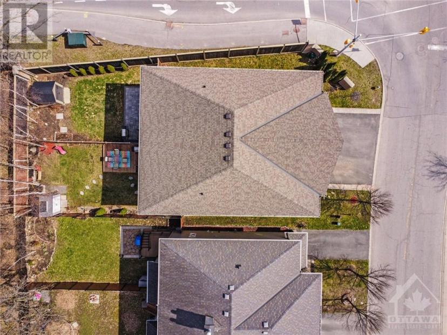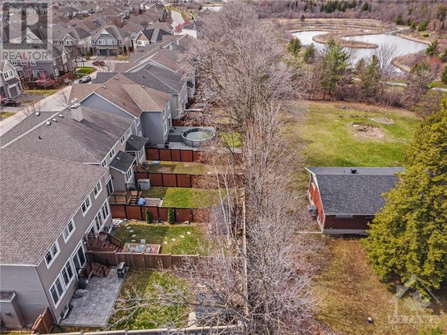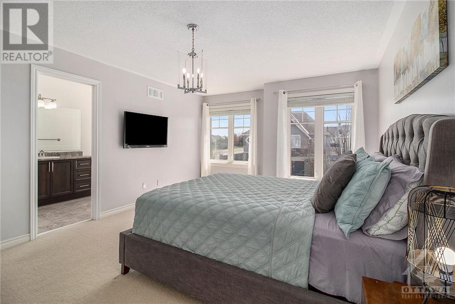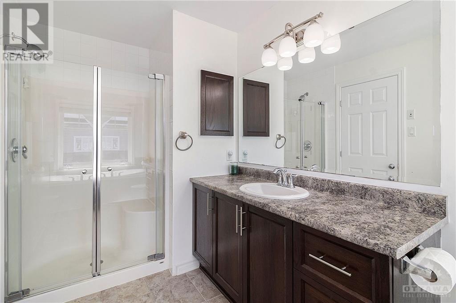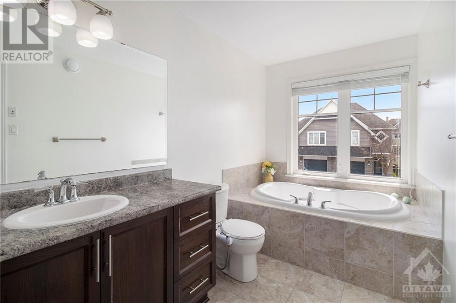- Ontario
- Ottawa
103 Abetti Ridge
CAD$699,900 Sale
103 Abetti RidgeOttawa, Ontario, K2J4J8
332

Open Map
Log in to view more information
Go To LoginSummary
ID1387350
StatusCurrent Listing
Ownership TypeFreehold
TypeResidential House,Semi-Detached
RoomsBed:3,Bath:3
Lot Size25.9 * 116.03 ft 25.9 ft X 116.03 ft (Irregular Lot)
Land Size25.9 ft X 116.03 ft (Irregular Lot)
AgeConstructed Date: 2012
Listing Courtesy ofKELLER WILLIAMS INTEGRITY REALTY
Detail
Building
Bathroom Total3
Bedrooms Total3
Bedrooms Above Ground3
AppliancesRefrigerator,Dishwasher,Dryer,Hood Fan,Stove,Washer,Blinds
Basement DevelopmentFinished
Construction Style AttachmentSemi-detached
Cooling TypeCentral air conditioning
Exterior FinishBrick,Siding
Fireplace PresentTrue
Fireplace Total1
Flooring TypeWall-to-wall carpet,Hardwood,Tile
Foundation TypePoured Concrete
Half Bath Total1
Heating FuelNatural gas
Heating TypeForced air
Stories Total2
Utility WaterMunicipal water
Basement
Basement TypeFull (Finished)
Land
Size Total Text25.9 ft X 116.03 ft (Irregular Lot)
Acreagefalse
AmenitiesPublic Transit,Recreation Nearby,Shopping
Fence TypeFenced yard
SewerMunicipal sewage system
Size Irregular25.9 ft X 116.03 ft (Irregular Lot)
Parking
Attached Garage
Inside Entry
Surfaced
Surrounding
Ammenities Near ByPublic Transit,Recreation Nearby,Shopping
Other
StructureDeck
FeaturesAutomatic Garage Door Opener
BasementFinished,Full (Finished)
FireplaceTrue
HeatingForced air
Remarks
Amazing semi-detached house in the most desirable neighbourhood in Barrhaven "Stonebridge " , 3 bedroom/3 bath Approx. 2155 sf, 9' ceilings & hardwood on the main level & a bright and functional open-concept layout ,Cozy deck leads to spacious backyard with mature trees that block the back neighbour , Well designed landscape with fully fenced yard. tall kitchen cabinets with st/st appliances and long island plus a wide pantry .upper level features a spacious primary bedroom w/ensuite, w/in closet, 2 well-sized bdrms and convenient laundry. basement is fully-finished with ample storage space. Location is prime with convenient access to great schools, transit, Chapman Mills Marketplace & the Minto Rec Complex. Stonebridge Trail & Jock River are steps away . don't miss the opportunity to visit the house and to check the video. (id:22211)
The listing data above is provided under copyright by the Canada Real Estate Association.
The listing data is deemed reliable but is not guaranteed accurate by Canada Real Estate Association nor RealMaster.
MLS®, REALTOR® & associated logos are trademarks of The Canadian Real Estate Association.
Location
Province:
Ontario
City:
Ottawa
Community:
Stonebridge
Room
Room
Level
Length
Width
Area
Primary Bedroom
Second
5.31
3.86
20.50
17'5" x 12'8"
4pc Ensuite bath
Second
NaN
Measurements not available
Other
Second
NaN
Measurements not available
Bedroom
Second
4.37
2.74
11.97
14'4" x 9'0"
Bedroom
Second
4.09
2.79
11.41
13'5" x 9'2"
4pc Bathroom
Second
NaN
Measurements not available
Laundry
Second
NaN
Measurements not available
Family
Bsmt
7.52
5.49
41.28
24'8" x 18'0"
Storage
Bsmt
NaN
Measurements not available
Living
Main
6.48
3.05
19.76
21'3" x 10'0"
Dining
Main
3.86
3.05
11.77
12'8" x 10'0"
Kitchen
Main
4.22
3.05
12.87
13'10" x 10'0"
Pantry
Main
NaN
Measurements not available
Foyer
Main
5.13
2.79
14.31
16'10" x 9'2"
2pc Bathroom
Main
NaN
Measurements not available
School Info
Private SchoolsK-6 Grades Only
Half Moon Bay Public School
3525 River Run Ave, Ottawa1.37 km
ElementaryEnglish
7-8 Grades Only
Cedarview Middle School
2760 Cedarview Rd, Nepean4.262 km
MiddleEnglish
9-12 Grades Only
John Mccrae Secondary School
103 Malvern Dr, Nepean3.314 km
SecondaryEnglish
9-12 Grades Only
South Carleton High School
3673 Mcbean St, Richmond11.133 km
SecondaryEnglish
K-6 Grades Only
St. Cecilia Catholic Elementary School
3940 Cambrian Rd, Nepean0.589 km
ElementaryEnglish
7-12 Grades Only
St. Joseph Catholic High School
604 Brookwood Cir, Nepean0.813 km
MiddleSecondaryEnglish

