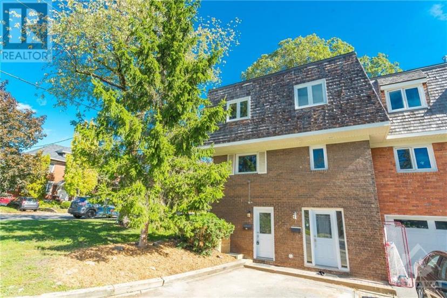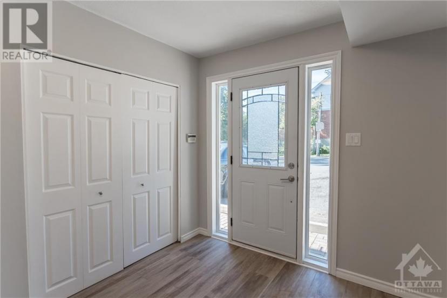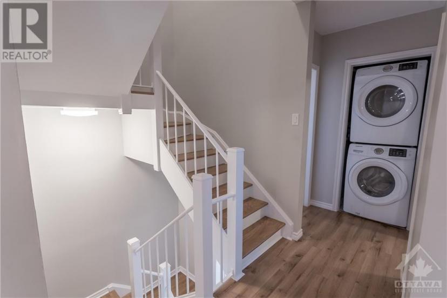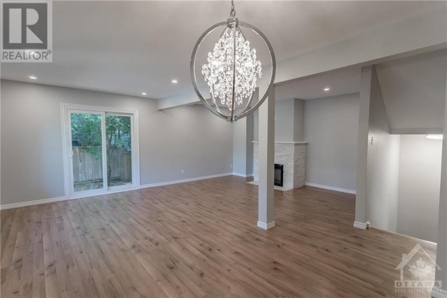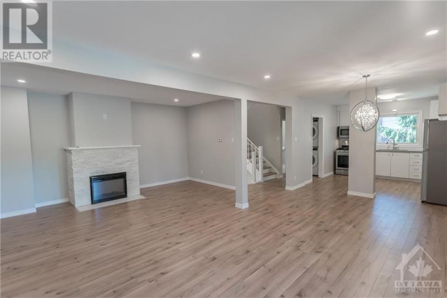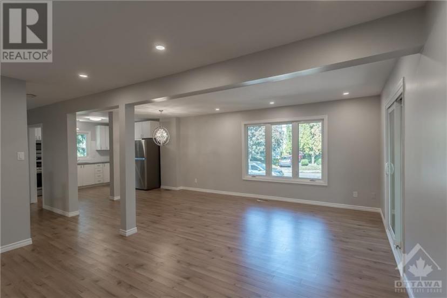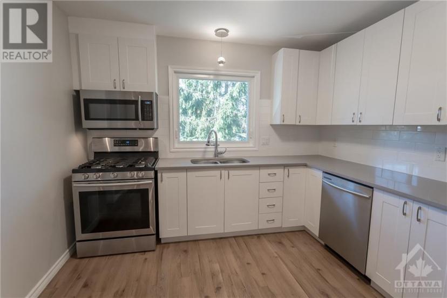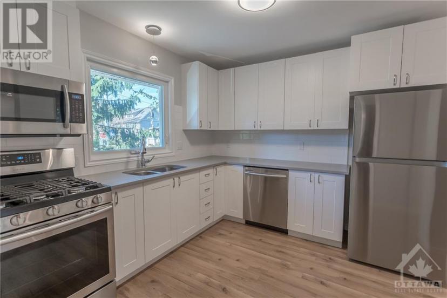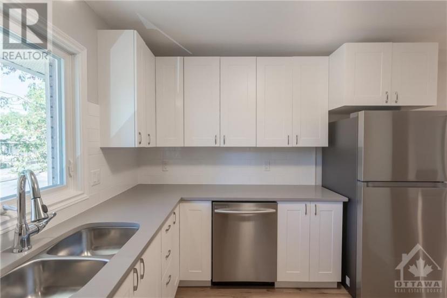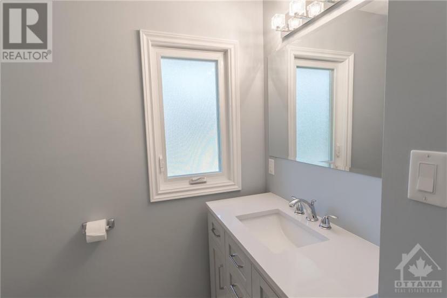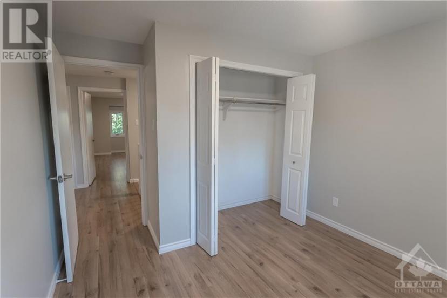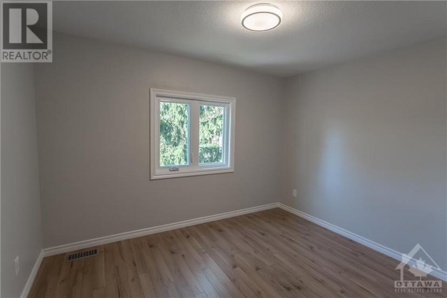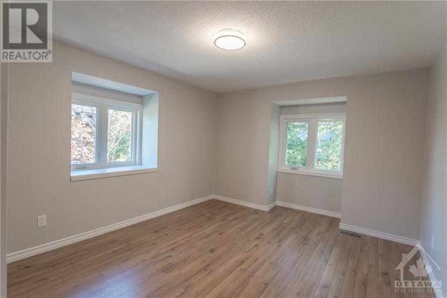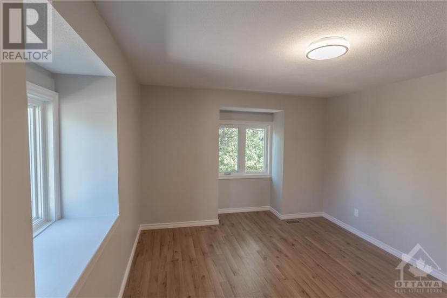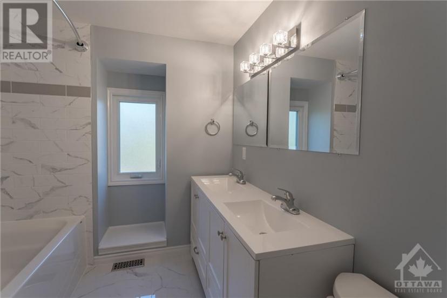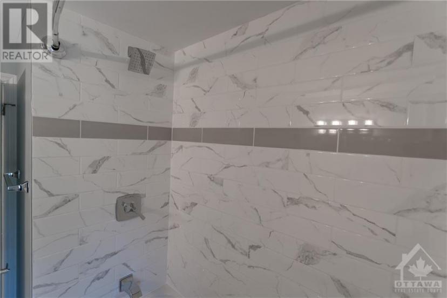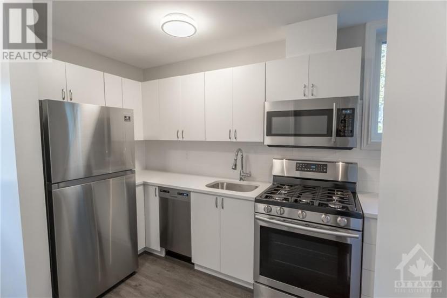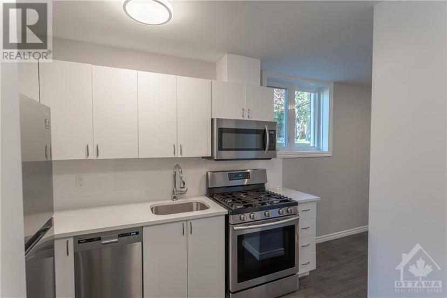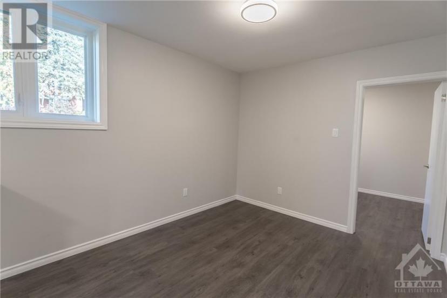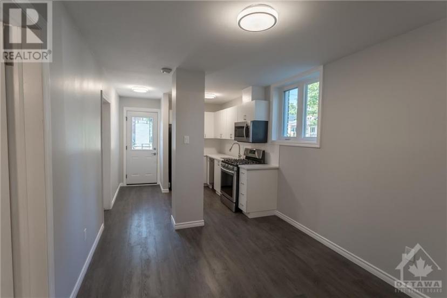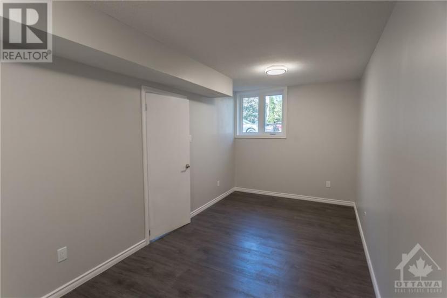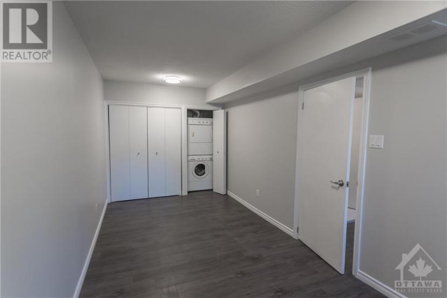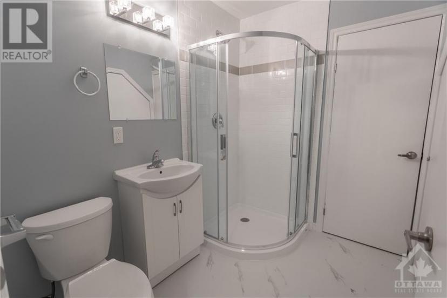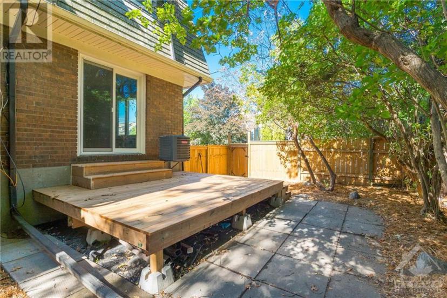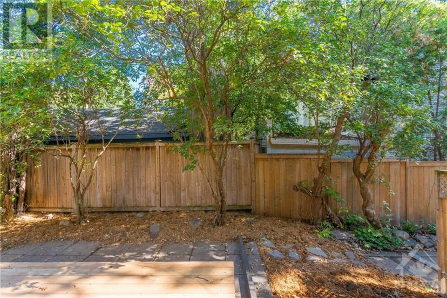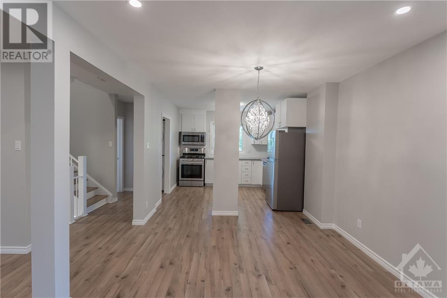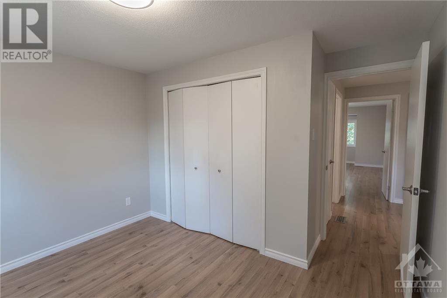- Ontario
- Ottawa
1 Marco Lane
CAD$850,000 Sale
1 Marco LaneOttawa, Ontario, K1S5A1
533

Open Map
Log in to view more information
Go To LoginSummary
ID1380232
StatusCurrent Listing
Ownership TypeFreehold
TypeResidential Townhouse,Attached
RoomsBed:5,Bath:3
Lot Size43.05 * 83.93 ft 43.05 ft X 83.93 ft (Irregular Lot)
Land Size43.05 ft X 83.93 ft (Irregular Lot)
AgeConstructed Date: 1970
Maint Fee462
Maintenance Fee TypeCommon Area Maintenance,Property Management,Water,Other,See Remarks,Sewer,Parcel of Tied Land
Listing Courtesy ofEXP REALTY
Detail
Building
Bathroom Total3
Bedrooms Total5
Bedrooms Above Ground5
AppliancesRefrigerator,Dishwasher,Dryer,Microwave Range Hood Combo,Stove,Washer
Basement DevelopmentNot Applicable
Cooling TypeCentral air conditioning
Exterior FinishBrick
Fireplace PresentTrue
Fireplace Total1
Flooring TypeHardwood,Tile,Vinyl
Foundation TypePoured Concrete
Half Bath Total0
Heating FuelNatural gas
Heating TypeForced air
Stories Total3
Utility WaterMunicipal water
Basement
Basement TypeNone (Not Applicable)
Land
Size Total Text43.05 ft X 83.93 ft (Irregular Lot)
Acreagefalse
AmenitiesPublic Transit,Recreation Nearby,Shopping,Water Nearby
Landscape FeaturesLandscaped
SewerMunicipal sewage system
Size Irregular43.05 ft X 83.93 ft (Irregular Lot)
Surrounding
Ammenities Near ByPublic Transit,Recreation Nearby,Shopping,Water Nearby
Other
StructureDeck
BasementNot Applicable,None (Not Applicable)
FireplaceTrue
HeatingForced air
Remarks
DONT MISS OUT on this NEWLY FULLY RENOVATED property located in a desired area of Old Ottawa South. The 4 bedrooom unit is a great space for families, the 2nd floor has plenty of natural lighting, modern open concept kitchen and a full washroom. The living/dining area has an electric fireplace and plenty of space for entertaining with a walkout to a spacious deck. The 4 bedrooms on the 3rd floor are all very spacious with another full washroom. The 1 bedroom unit can be used as a spare area for guests or IN-LAW Suite, offers a full kitchen, living room, full washroom & bedroom with in unit laundry. Recent renovations: kitchens (2019), pot lights/light fixtures (2019), windows & exterior doors (2019), applicances (2019), flooring and tiling (2019), bathroom renovations (2019), duct work & furnance (2019), HWT (2019), AC (2019) exterior waterproofing (2019), deck (2019). Close proximity to the RIDEAU RIVER, Carelton University, Lansdowne Park, shopping, restaurants, parks, walking trails (id:22211)
The listing data above is provided under copyright by the Canada Real Estate Association.
The listing data is deemed reliable but is not guaranteed accurate by Canada Real Estate Association nor RealMaster.
MLS®, REALTOR® & associated logos are trademarks of The Canadian Real Estate Association.
Location
Province:
Ontario
City:
Ottawa
Community:
Old Ottawa South
Room
Room
Level
Length
Width
Area
Living
Second
4.37
3.15
13.77
14'4" x 10'4"
Dining
Second
6.27
3.15
19.75
20'7" x 10'4"
Kitchen
Second
2.97
3.20
9.50
9'9" x 10'6"
3pc Bathroom
Second
2.26
2.13
4.81
7'5" x 7'0"
Bedroom
Third
3.05
3.25
9.91
10'0" x 10'8"
Bedroom
Third
3.76
3.35
12.60
12'4" x 11'0"
Bedroom
Third
3.05
3.35
10.22
10'0" x 11'0"
Bedroom
Third
3.05
3.25
9.91
10'0" x 10'8"
3pc Bathroom
Third
2.31
2.21
5.11
7'7" x 7'3"
Foyer
Main
1.04
2.69
2.80
3'5" x 8'10"
Kitchen
Main
3.12
1.85
5.77
10'3" x 6'1"
Living
Main
2.90
3.43
9.95
9'6" x 11'3"
3pc Bathroom
Main
2.31
1.83
4.23
7'7" x 6'0"
Bedroom
Main
2.54
5.44
13.82
8'4" x 17'10"
Foyer
Main
2.95
2.59
7.64
9'8" x 8'6"
School Info
Private SchoolsK-6 Grades Only
Hopewell Avenue Public School
17 Hopewell Ave, Ottawa0.463 km
ElementaryEnglish
K-6 Grades Only
Lady Evelyn Alternative School
63 Evelyn Ave, Ottawa2.542 km
ElementaryEnglish
7-8 Grades Only
Hopewell Avenue Public School
17 Hopewell Ave, Ottawa0.463 km
MiddleEnglish
9-12 Grades Only
Glebe Collegiate Institute
212 Glebe Ave, Ottawa1.64 km
SecondaryEnglish
K-6 Grades Only
Corpus Christi Catholic Elementary School
798 Lyon St S, Ottawa1.432 km
ElementaryEnglish
7-12 Grades Only
Immaculata Catholic High School
140 Ottawa Regional Rd 72, Ottawa2.397 km
MiddleSecondaryEnglish

