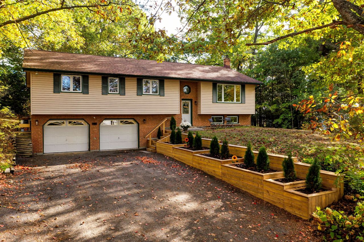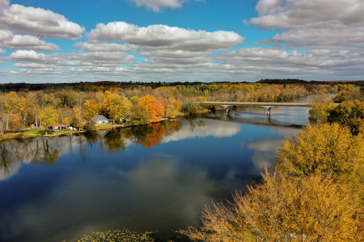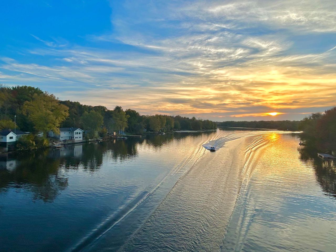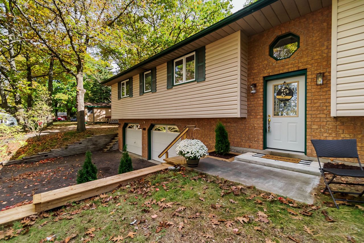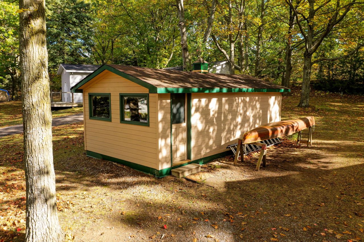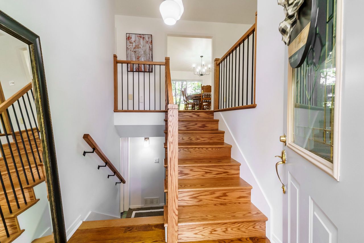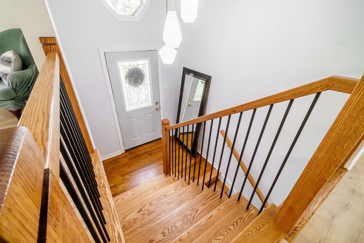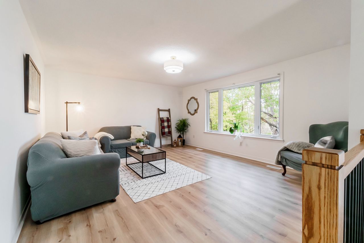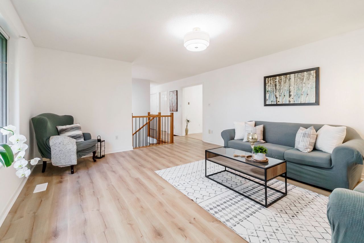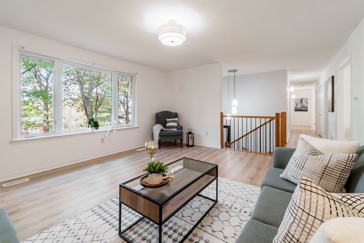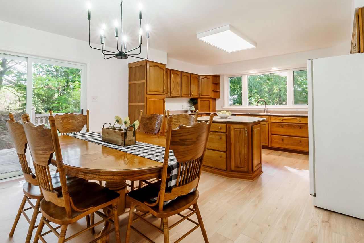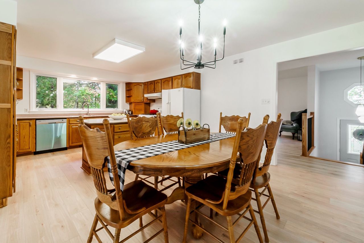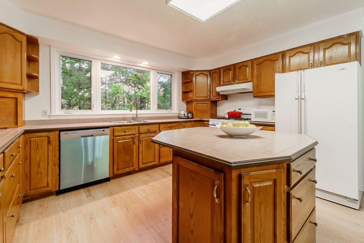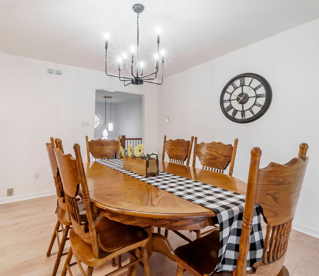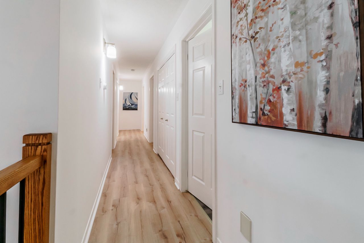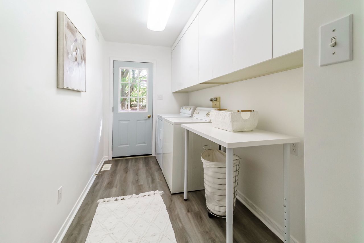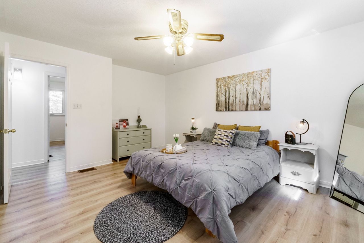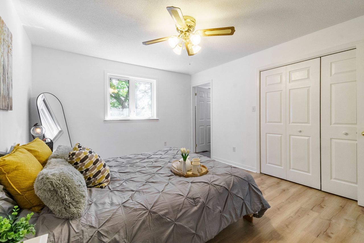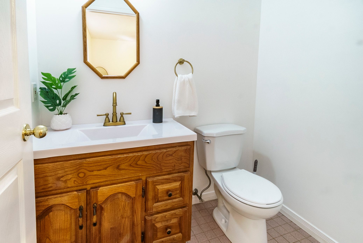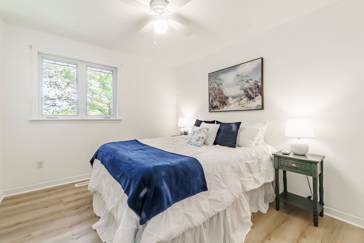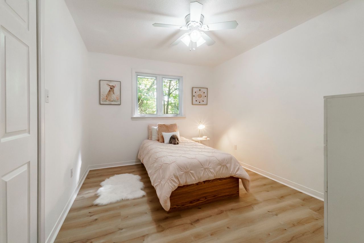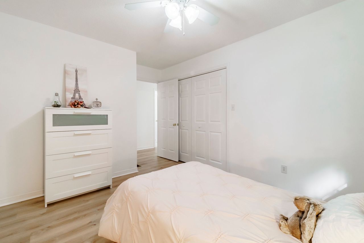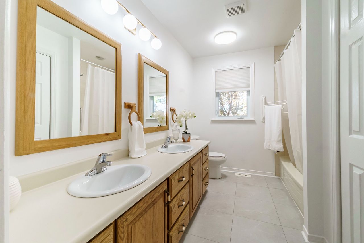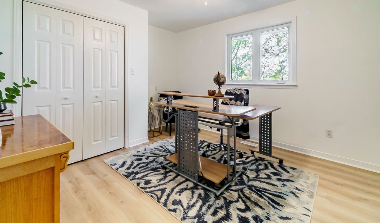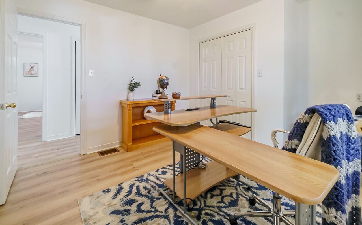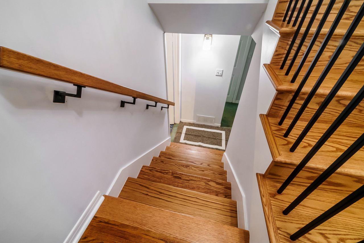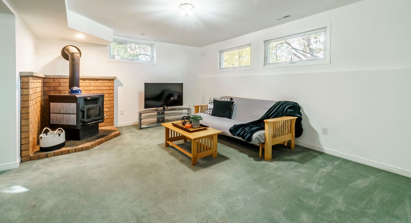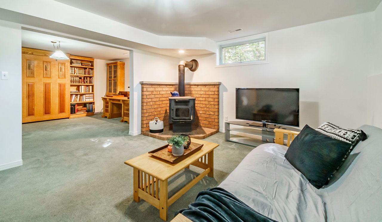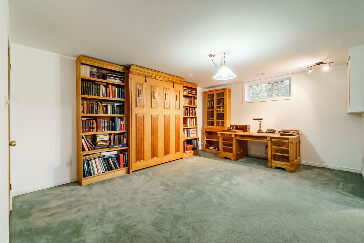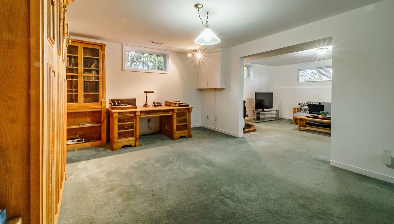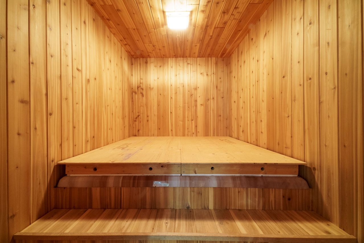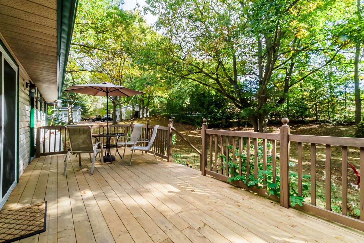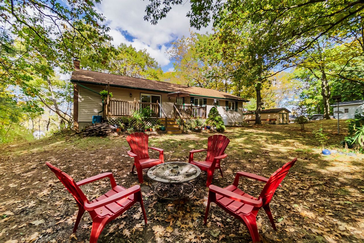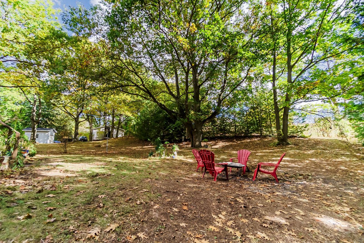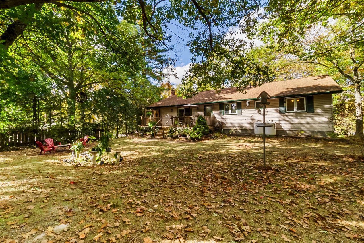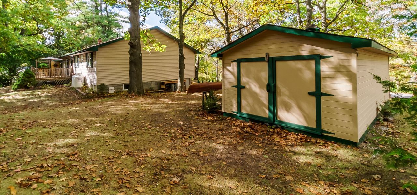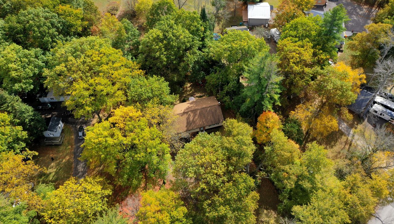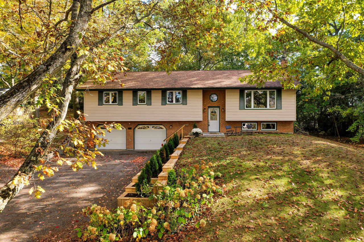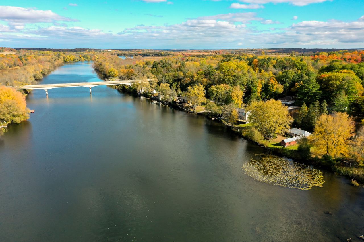- Ontario
- Otonabee-South Monaghan
937 Michaels Cres
SoldCAD$xxx,xxx
CAD$789,000 Asking price
937 Michaels CrescentOtonabee-South Monaghan, Ontario, K0L1B0
Sold
439(2+7)| 1500-2000 sqft
Listing information last updated on Fri Nov 10 2023 09:28:09 GMT-0500 (Eastern Standard Time)

Open Map
Log in to view more information
Go To LoginSummary
IDX7227792
StatusSold
Ownership TypeFreehold
PossessionFlexible
Brokered ByCENTURY 21 UNITED REALTY INC.
TypeResidential Bungalow,House,Detached
Age 16-30
Lot Size218 * 276 Feet Irregular
Land Size60168 ft²
Square Footage1500-2000 sqft
RoomsBed:4,Kitchen:1,Bath:3
Parking2 (9) Built-In +7
Virtual Tour
Detail
Building
Bathroom Total3
Bedrooms Total4
Bedrooms Above Ground4
Architectural StyleRaised bungalow
Basement DevelopmentFinished
Basement TypeN/A (Finished)
Construction Style AttachmentDetached
Cooling TypeCentral air conditioning
Exterior FinishBrick,Vinyl siding
Fireplace PresentTrue
Heating FuelPropane
Heating TypeForced air
Size Interior
Stories Total1
TypeHouse
Architectural StyleBungalow-Raised
FireplaceYes
Property FeaturesCul de Sac/Dead End,River/Stream,Wooded/Treed
Rooms Above Grade8
Heat SourcePropane
Heat TypeForced Air
WaterWell
Laundry LevelMain Level
Other StructuresWorkshop
Land
Size Total Text218 x 276 FT ; Irregular|1/2 - 1.99 acres
Acreagefalse
SewerSeptic System
Size Irregular218 x 276 FT ; Irregular
Surface WaterRiver/Stream
Lot Size Range Acres.50-1.99
Parking
Parking FeaturesPrivate
Utilities
Electric YNAYes
Other
FeaturesCul-de-sac,Wooded area
Internet Entire Listing DisplayYes
SewerSeptic
BasementFinished
PoolNone
FireplaceY
A/CCentral Air
HeatingForced Air
ExposureN
Remarks
Have you always wanted to live near water? Here’s your chance without the high cost! Located just 10 min from Peterborough & overlooking the Otonabee River/Trent-Severn Waterway is this spectacular 4 bed, 2.5 bath raised bungalow, on just under an acre on a private dead-end street. With a boat launch just steps away you have easy access to boating & fishing! Upon entry, you'll find a new modern staircase leading you to the large living room that's flooded with natural light. You’ll enjoy preparing meals in the massive kitchen with island & large dining area with w/o to newly renovated deck. The main level also has a large primary bedroom with ensuite, 3 more spacious bedrooms, a full bathroom, a bright laundry room with w/o to deck & new laminate/luxury vinyl floors thruout main floor. The fully finished lower level features a cozy family room with wood-burning FP, a den with murphy bed, large windows, 3-piece bath & access to double car garage. Freshly painted & tonnes of storage!This property is truly a nature lover's paradise, boasting a large private backyard & boathouse/workshop. If you're looking for a private oasis with close access to water & only 10 min to Peterborough & 7 min to Hwy 115, look no further!
The listing data is provided under copyright by the Toronto Real Estate Board.
The listing data is deemed reliable but is not guaranteed accurate by the Toronto Real Estate Board nor RealMaster.
Location
Province:
Ontario
City:
Otonabee-South Monaghan
Community:
Rural Otonabee-South Monaghan 12.06.0010
Crossroad:
County Rd 2 / Michaels Cres
Room
Room
Level
Length
Width
Area
Living Room
Main
16.70
14.67
244.90
Kitchen
Main
21.16
14.01
296.45
Primary Bedroom
Main
15.42
11.94
184.15
Bedroom 2
Main
10.99
9.97
109.62
Bedroom 3
Main
11.71
10.01
117.20
Bedroom 4
Main
12.27
10.96
134.46
Laundry
Main
NaN
Recreation
Lower
16.08
13.19
212.03
Den
Lower
16.80
12.73
213.83
Bathroom
Main
NaN
Bathroom
Lower
NaN
Bathroom
Main
NaN

