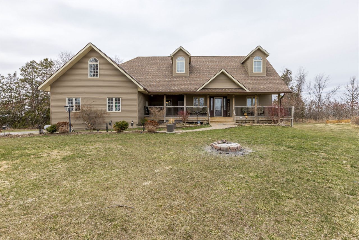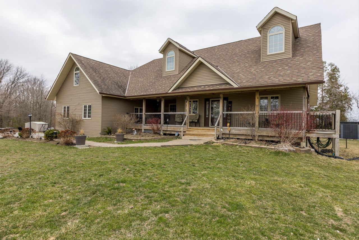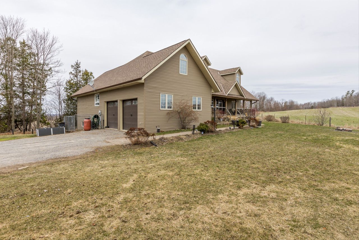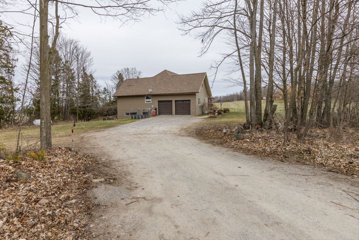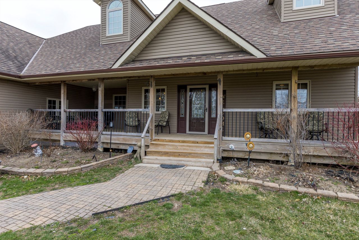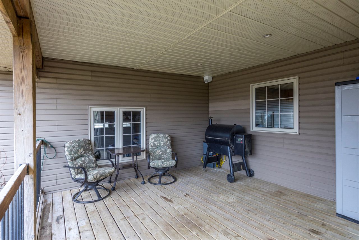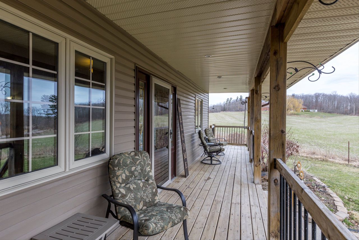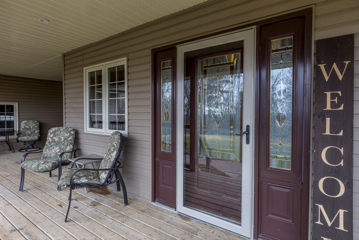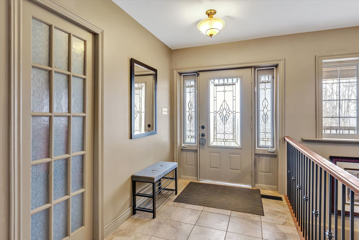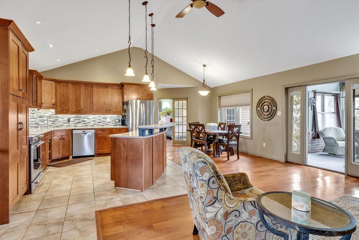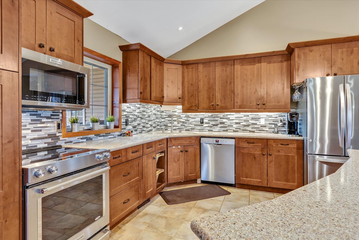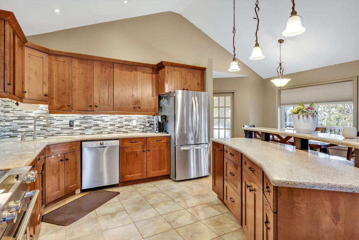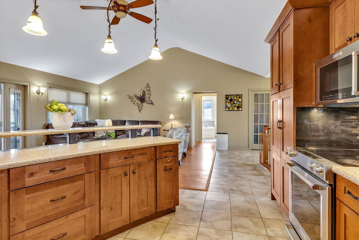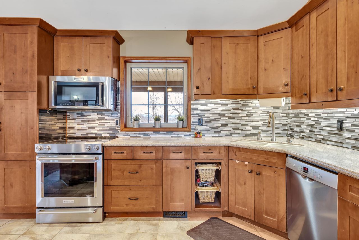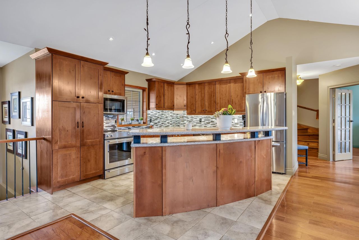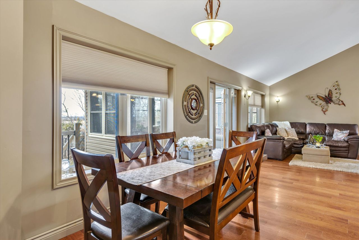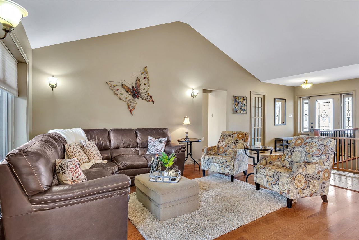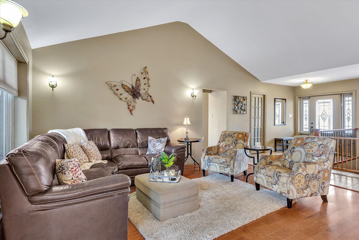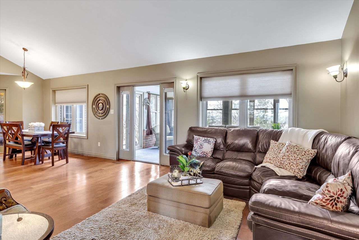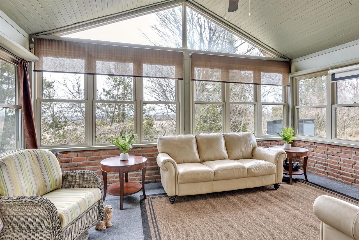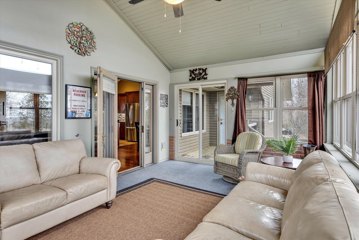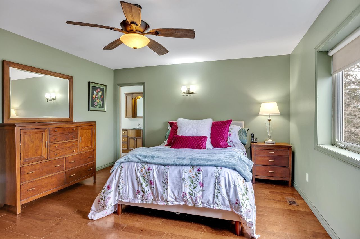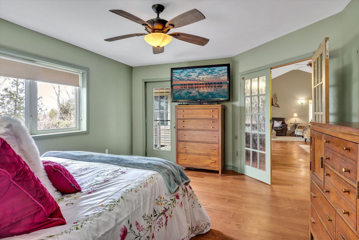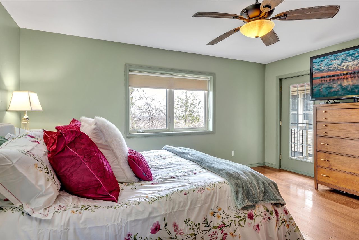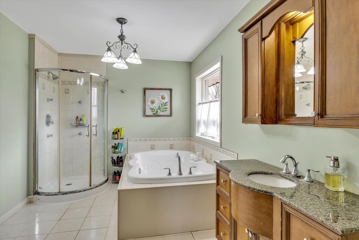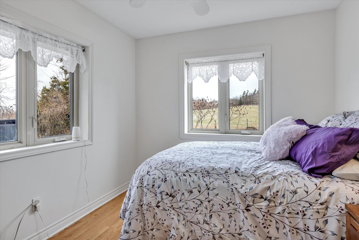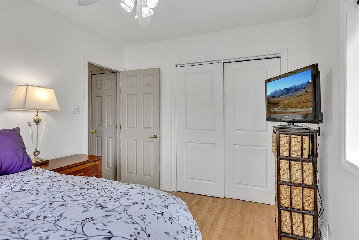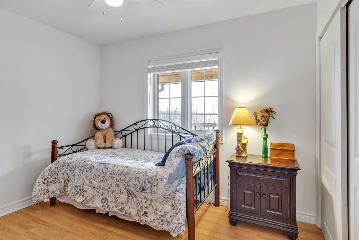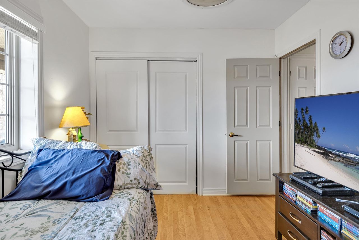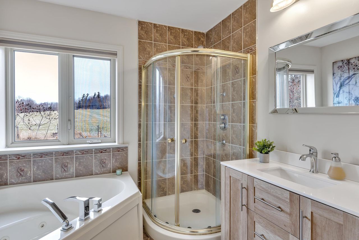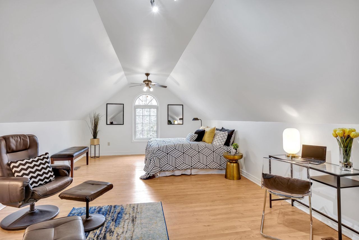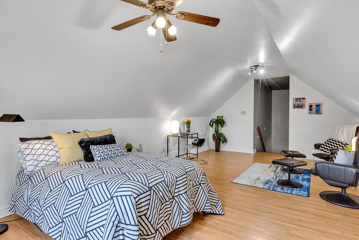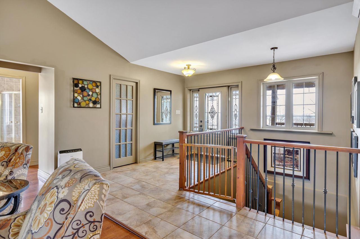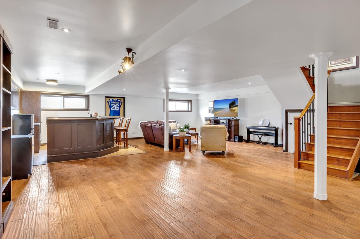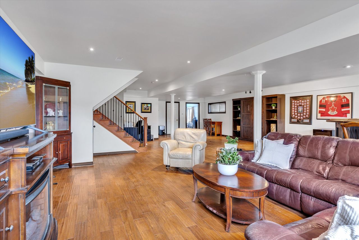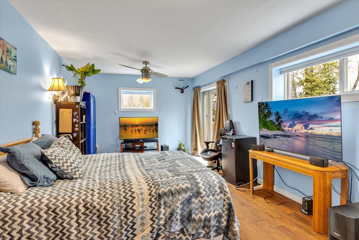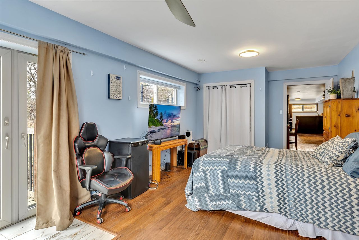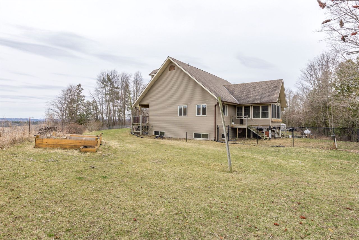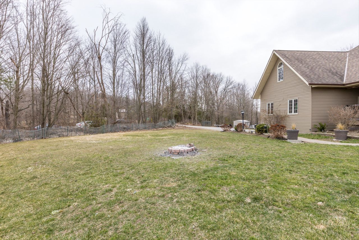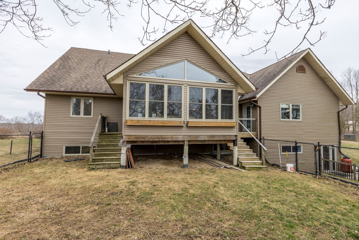- Ontario
- Otonabee-South Monaghan
3636 Plunkett Rd
SoldCAD$xxx,xxx
CAD$869,900 Asking price
3636 Plunkett RoadOtonabee-South Monaghan, Ontario, K0L2G0
Sold
4+1310(2+8)| 2000-2500 sqft
Listing information last updated on Wed Jul 24 2024 10:10:33 GMT-0400 (Eastern Daylight Time)

Open Map
Log in to view more information
Go To LoginSummary
IDX8201860
StatusSold
Ownership TypeFreehold
PossessionFlexible
Brokered ByBOWES & COCKS LIMITED
TypeResidential Bungalow,House,Detached
Age 16-30
Lot Size250 * 200 Feet 301.8' X 250.10' X 200.07' X 48.71'
Land Size50000 ft²
Square Footage2000-2500 sqft
RoomsBed:4+1,Kitchen:1,Bath:3
Parking2 (10) Attached +8
Virtual Tour
Detail
Building
Bathroom Total3
Bedrooms Total5
Bedrooms Above Ground4
Bedrooms Below Ground1
AppliancesBlinds,Dishwasher,Dryer,Microwave,Refrigerator,Stove,Washer
Architectural StyleBungalow
Basement DevelopmentFinished
Basement FeaturesWalk out
Basement TypeN/A (Finished)
Construction Style AttachmentDetached
Cooling TypeCentral air conditioning
Exterior FinishVinyl siding
Fireplace PresentFalse
Foundation TypeUnknown
Heating FuelPropane
Heating TypeForced air
Stories Total1
TypeHouse
Architectural StyleBungalow
Property FeaturesGolf,Hospital,Place Of Worship,Rec./Commun.Centre,River/Stream,School Bus Route
Rooms Above Grade10
RoofUnknown
Heat SourcePropane
Heat TypeForced Air
WaterWell
Land
Size Total Text250 x 200 FT ; 301.8' X 250.10' X 200.07' X 48.71'|1/2 - 1.99 acres
Acreagefalse
AmenitiesHospital,Place of Worship
SewerSeptic System
Size Irregular250 x 200 FT ; 301.8' X 250.10' X 200.07' X 48.71'
Surface WaterRiver/Stream
Lot Size Range Acres.50-1.99
Parking
Parking FeaturesPrivate
Surrounding
Ammenities Near ByHospital,Place of Worship
Community FeaturesCommunity Centre,School Bus
Other
Internet Entire Listing DisplayYes
SewerSeptic
BasementFinished with Walk-Out
PoolNone
FireplaceN
A/CCentral Air
HeatingForced Air
ExposureW
Remarks
COUNTY ROADS TAKE ME HOME! Welcome to this beautiful & special custom ICF constructed home nestled in the stunning countryside of Keene. Boasting 5 bedrooms & 3 baths, this house is absolutely perfect for comfortable family living. You know the feeling when you walk inside a home that just feels right? This home has that!! The welcoming front porch is definitely going to be a favorite gathering space to watch the sunrises or unwind at the end of the day. Inside the entrance way you are greeted by a grand, open concept design with vaulted ceilings & an open concept kitchen that offers lots of cabinets and a large island! This impressive space is accentuated by lots of natural light and pretty views from all of the windows. The flow of the kitchen, living and dining rooms make this a great entertaining space. You will love relaxing in the tranquil 3-season sunroom that offers breathtaking views & access to a back deck. The primary bedroom has a walk-in closet and a 4 pc. ensuite and a walk-out to a deck. There are two more bedrooms on the main floor plus another 4 pc. bathroom. The laundry is also located on the main floor just inside the mudroom that has access to the garage. Upstairs, the large and bright loft provides an extra bedroom, or a spot for relaxation or home office or even entertainment, adding to the flexibility of the layout. The fully finished basement is very spacious and has heated engineered hardwood floors! This is such a great space!! The LARGE family rm has a custom bar that sets the perfect scene as "the spot" to watch the next big game! There is space down here for your gym equipment and a home office. There is a convenient 2 pc bath on this level plus another large bedroom with a w/o to a patio. The utility room offers great storage with additional storage space under the stairs. The double car garage also offers extra storage space as well. This is a pre- inspected home. You do not want to miss out on this wonderful home!This custom built home was built in 2008. It is heated with a propane furnace that is about 1 year old. Great size yard!
The listing data is provided under copyright by the Toronto Real Estate Board.
The listing data is deemed reliable but is not guaranteed accurate by the Toronto Real Estate Board nor RealMaster.
Location
Province:
Ontario
City:
Otonabee-South Monaghan
Community:
Rural Otonabee-South Monaghan 12.06.0010
Crossroad:
Hwy 2 to Plunkett Rd.
Room
Room
Level
Length
Width
Area
Foyer
Main
NaN
Living Room
Main
NaN
Kitchen
Main
NaN
Dining Room
Main
NaN
Primary Bedroom
Main
NaN
Bedroom 2
Main
NaN
Bedroom 3
Main
NaN
Bathroom
Main
NaN
Sunroom
Main
NaN
Loft
Upper
NaN
Family Room
Basement
NaN
Bedroom 4
Basement
NaN

