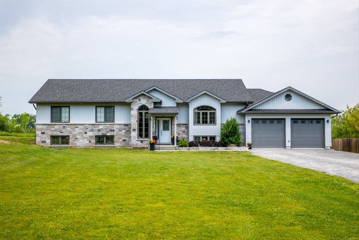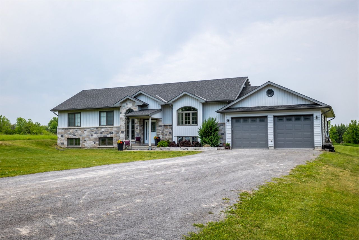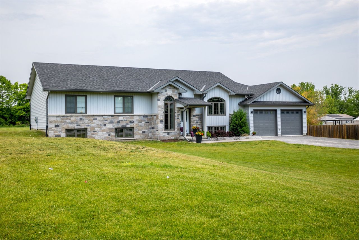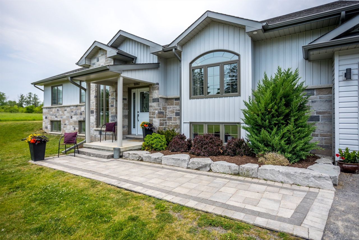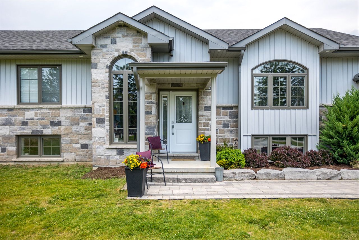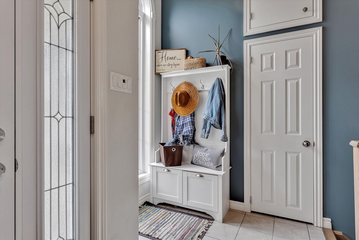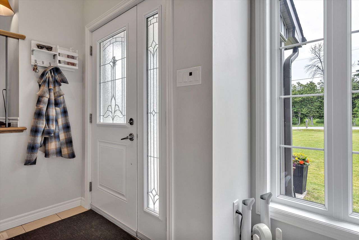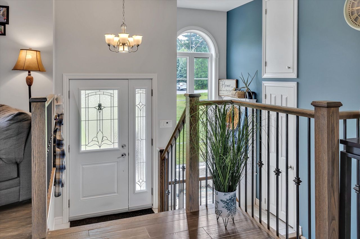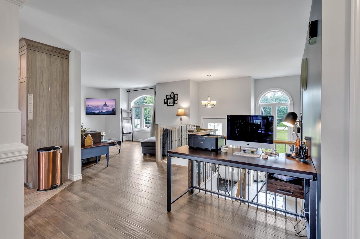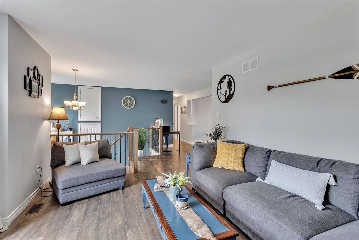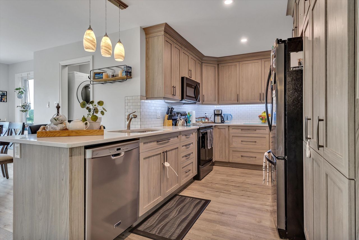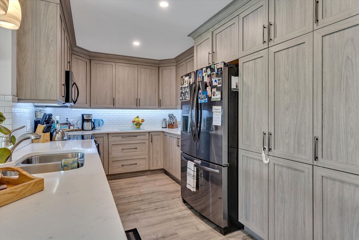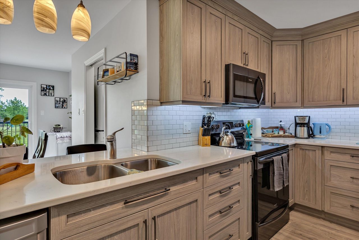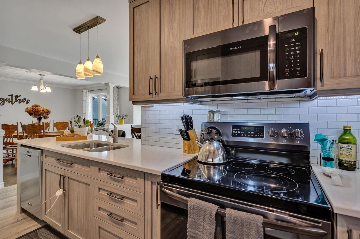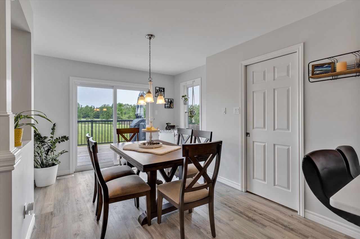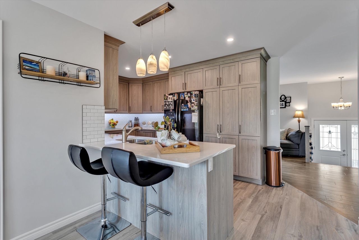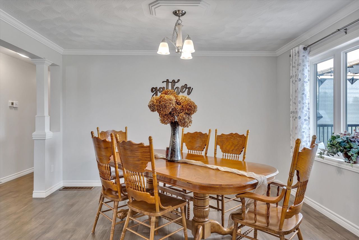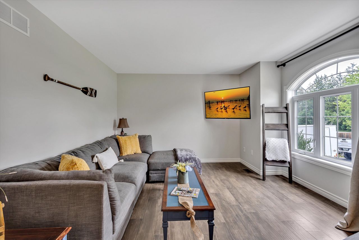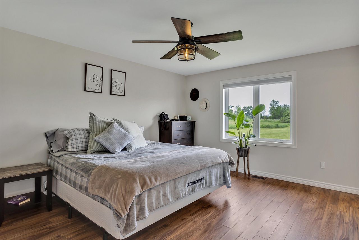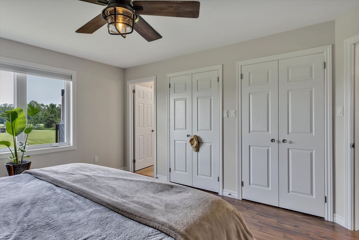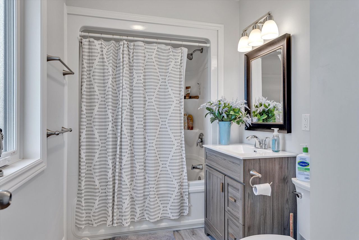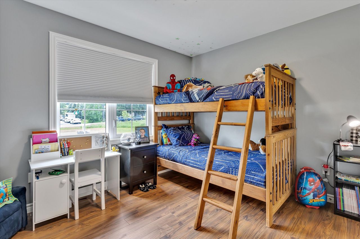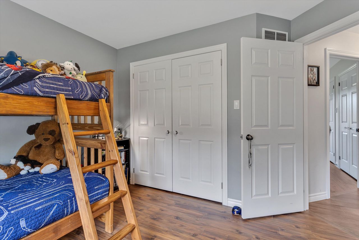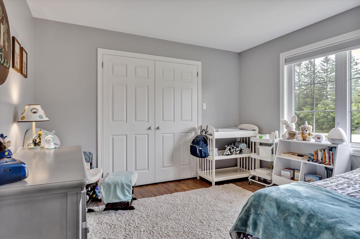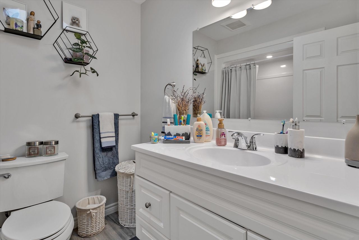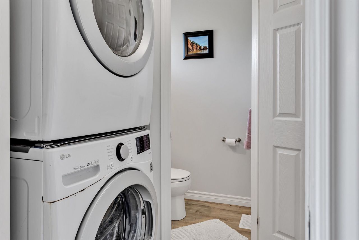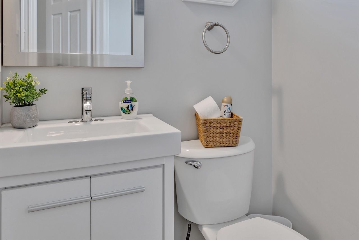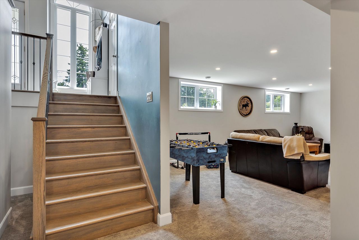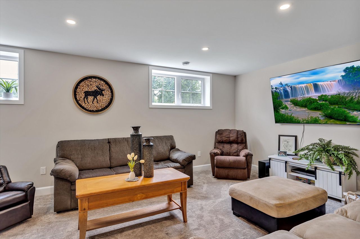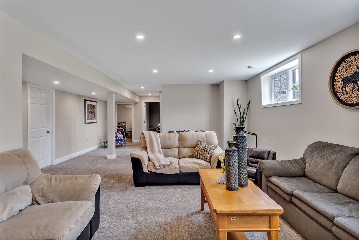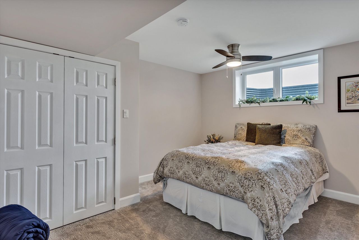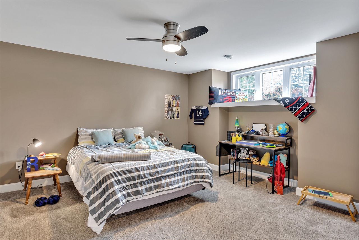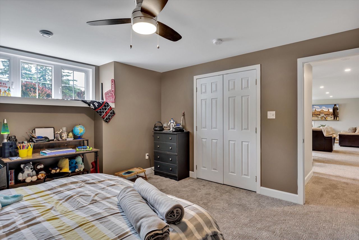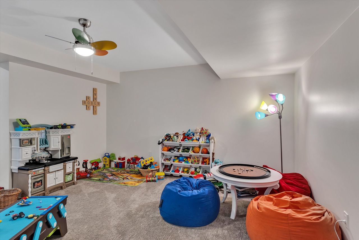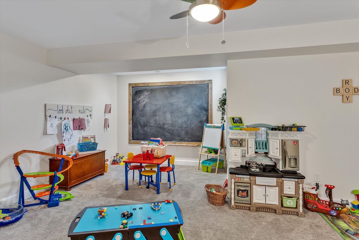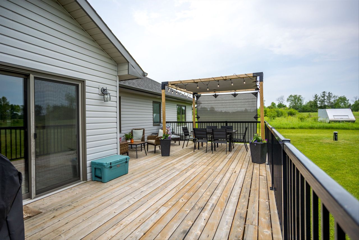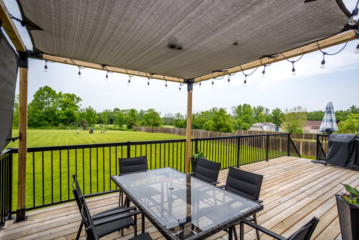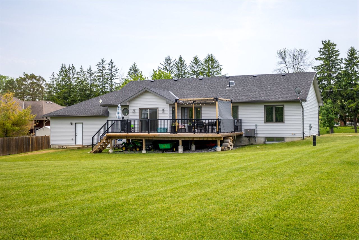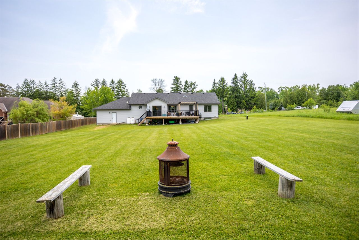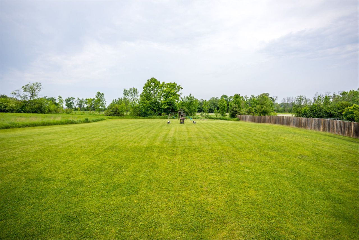- Ontario
- Otonabee-South Monaghan
36 Almeara Dr
CAD$1,149,900
CAD$1,149,900 Asking price
36 Almeara DriveOtonabee-South Monaghan, Ontario, K9J6Y3
Delisted · Terminated ·
3+338(2+6)
Listing information last updated on Thu May 16 2024 09:43:51 GMT-0400 (Eastern Daylight Time)

Open Map
Log in to view more information
Go To LoginSummary
IDX8154688
StatusTerminated
PossessionFLEXIBLE
Brokered BySTONEGUIDE REALTY LIMITED
TypeResidential Bungalow,House
Age
Lot Size125 * 379 Feet
Land Size47375 ft²
RoomsBed:3+3,Kitchen:1,Bath:3
Parking2 (8) Attached +6
Virtual Tour
Detail
Building
Bathroom Total3
Bedrooms Total6
Bedrooms Above Ground3
Bedrooms Below Ground3
AppliancesDishwasher,Dryer,Garage door opener,Refrigerator,Stove,Washer
Architectural StyleRaised bungalow
Basement DevelopmentFinished
Basement TypeN/A (Finished)
Cooling TypeCentral air conditioning
Exterior FinishStone,Vinyl siding
Fireplace PresentFalse
Heating FuelPropane
Heating TypeForced air
Stories Total1
TypeHouse
Architectural StyleBungalow-Raised
Rooms Above Grade7
Heat SourcePropane
Heat TypeForced Air
WaterWell
Laundry LevelMain Level
Sewer YNANo
Water YNANo
Telephone YNAAvailable
Land
Size Total Text125 x 379 FT|1/2 - 1.99 acres
Acreagefalse
SewerSeptic System
Size Irregular125 x 379 FT
Lot Size Range Acres.50-1.99
Parking
Parking FeaturesPrivate
Utilities
Electric YNAYes
Other
FeaturesCountry residential
Internet Entire Listing DisplayYes
SewerSeptic
BasementFinished
PoolNone
FireplaceN
A/CCentral Air
HeatingForced Air
TVAvailable
ExposureN
Remarks
LOCATED MINUTES SOUTH OF PETERBOROUGH IN THE DESIREABLE MATCHETT MEADOWS/STEWART HALL AREA. IDEAL RURAL LOCATION OFFERING A 1 ACRE LOT IN AN EXECUTIVE RURAL DEVELOPMENT WITH EASY HIGHWAY ACCESS. BEAUTIFUL OPEN CONCEPT HOME OFFERING APPROX 1736' IN MOVE IN CONDITION. 3 BEDROOMS UP, KITCHEN OVER LOOKS REAR YARD AND OFFERS ACCESS TO LARGE DECK, MAIN FLOOR LAUNDRY AS WELL AS THE OVERSIZED DOUBLE CAR GARAGE. THIS COZY HOME IS BRIGHT AND AIRY DUE TO THE OVERSIZED WINDOWS AND FUNCTIONAL FLOOR PLAN. SPACIOUS PRIMARY BEDROOM FEATURES 4 PC ENSUITE AND AMPLE CLOSET SPACE. THE FINISHED LOWER LEVEL WITH ABOVE GRADE WINDOWS ADS EXCEPTION LIVING SPACE WITH HUGE REC ROOM AND 3 MORE BEDROOMS, IDEAL FOR HOME OFFICE / OUT OF TOWN FAMILY OR FRIENDS / OR EXTENDED FAMILY NEEDS.
The listing data is provided under copyright by the Toronto Real Estate Board.
The listing data is deemed reliable but is not guaranteed accurate by the Toronto Real Estate Board nor RealMaster.
Location
Province:
Ontario
City:
Otonabee-South Monaghan
Community:
Rural Otonabee-South Monaghan 12.06.0010
Crossroad:
South of Stewart Hall
Room
Room
Level
Length
Width
Area
Living Room
Main
12.93
15.35
198.48
Kitchen
Main
14.60
16.93
247.16
Dining Room
Main
12.86
10.96
140.93
Primary Bedroom
Main
15.78
12.76
201.40
Bedroom
Main
11.45
11.75
134.49
Bedroom
Main
11.45
11.65
133.36
Bathroom
Main
5.77
10.17
58.73
Bathroom
Main
6.73
7.91
53.18
Bedroom
Basement
14.11
10.93
154.13
Bedroom
Basement
14.57
14.07
205.03
Bathroom
Main
4.59
4.53
20.80
Bedroom
Basement
19.62
16.73
328.28

