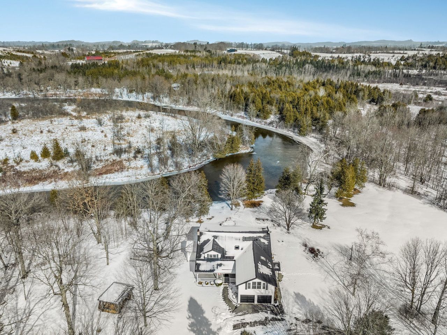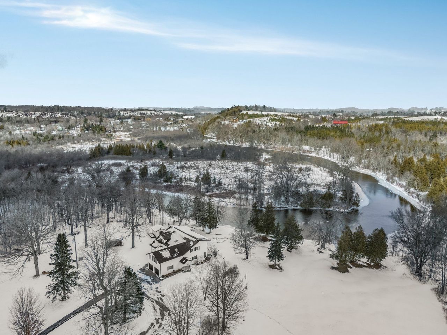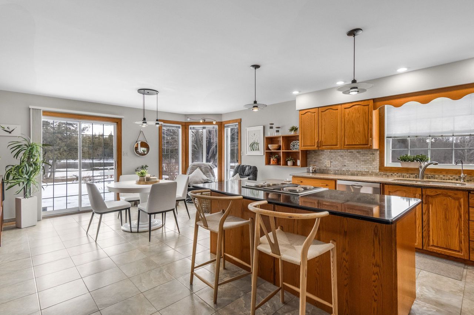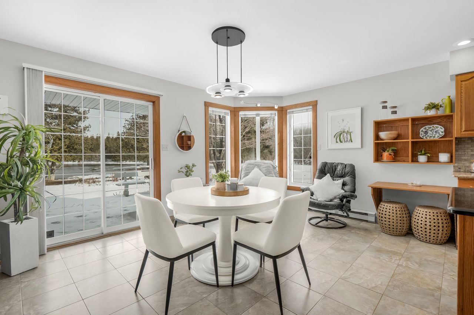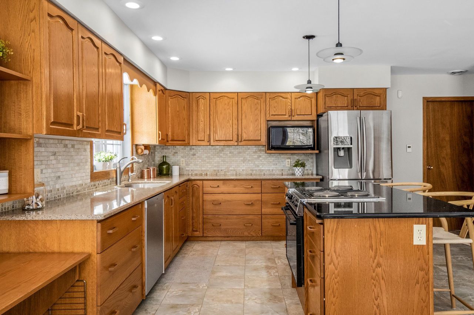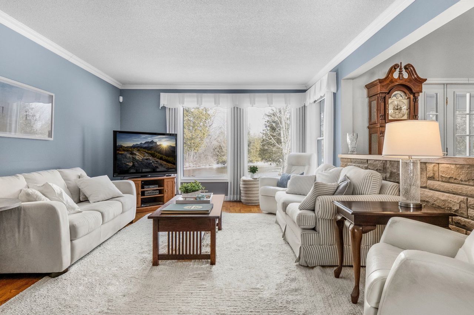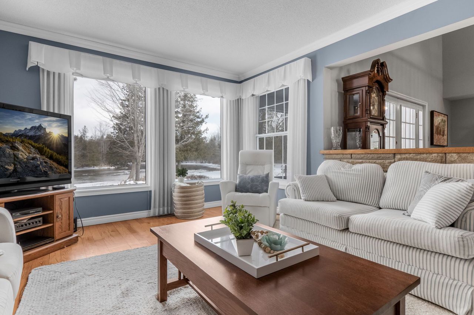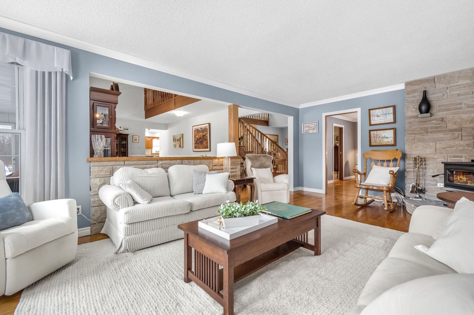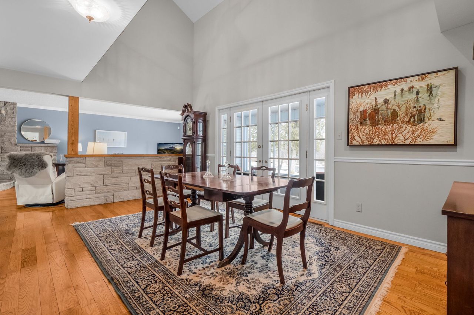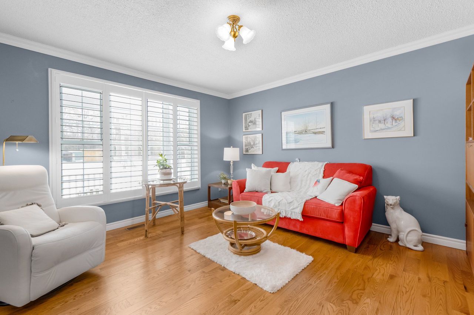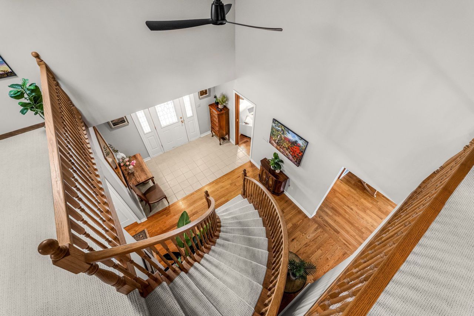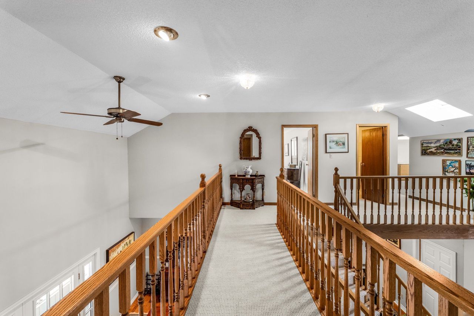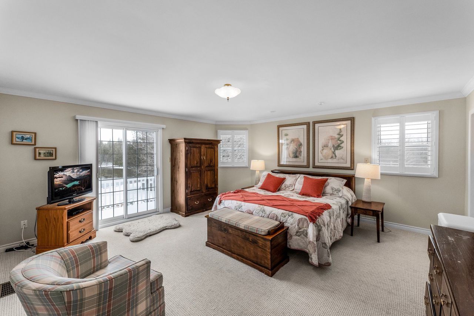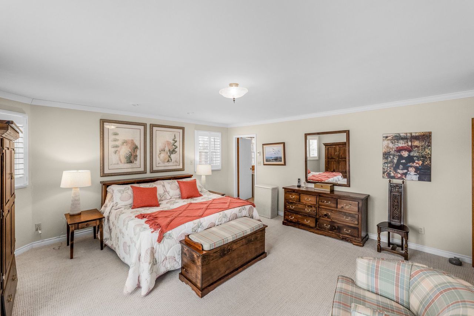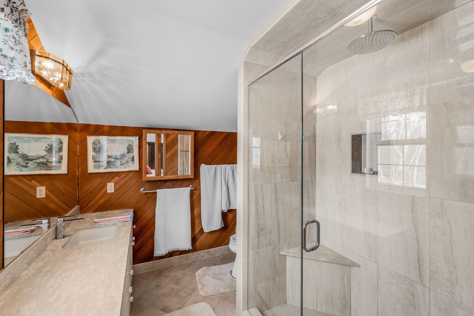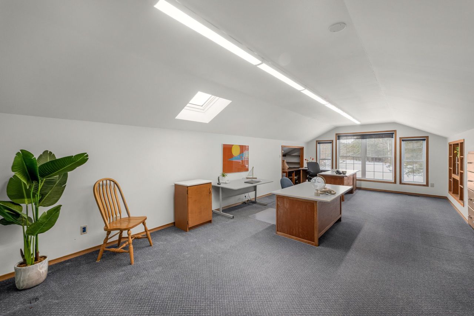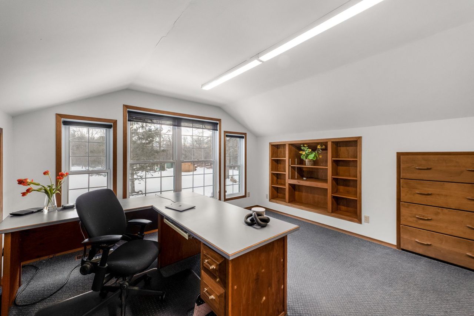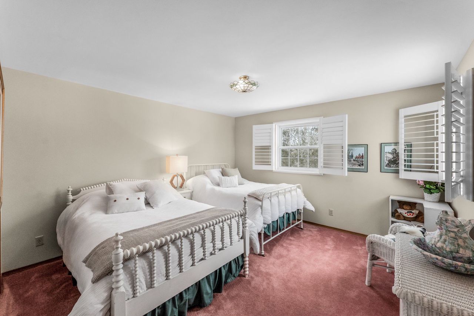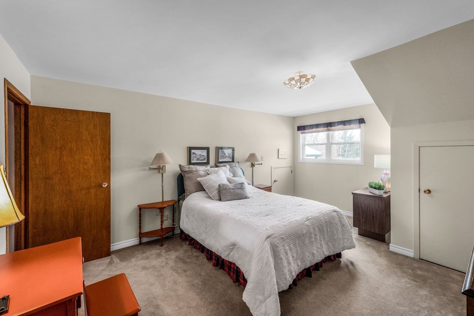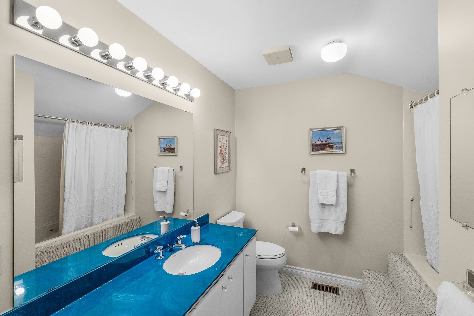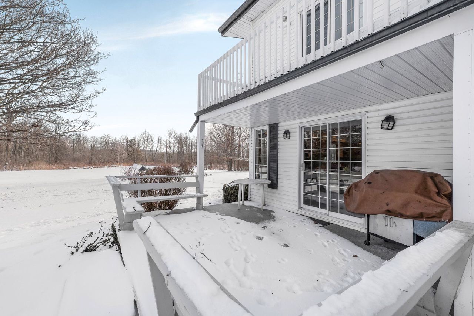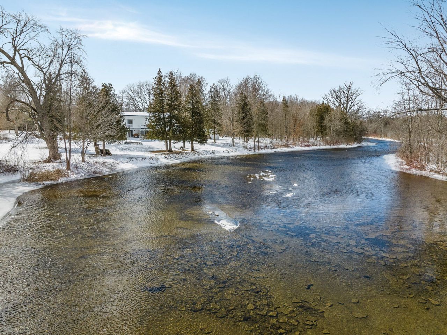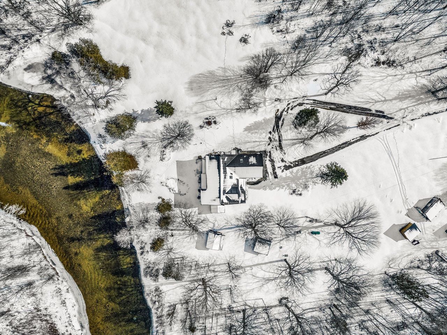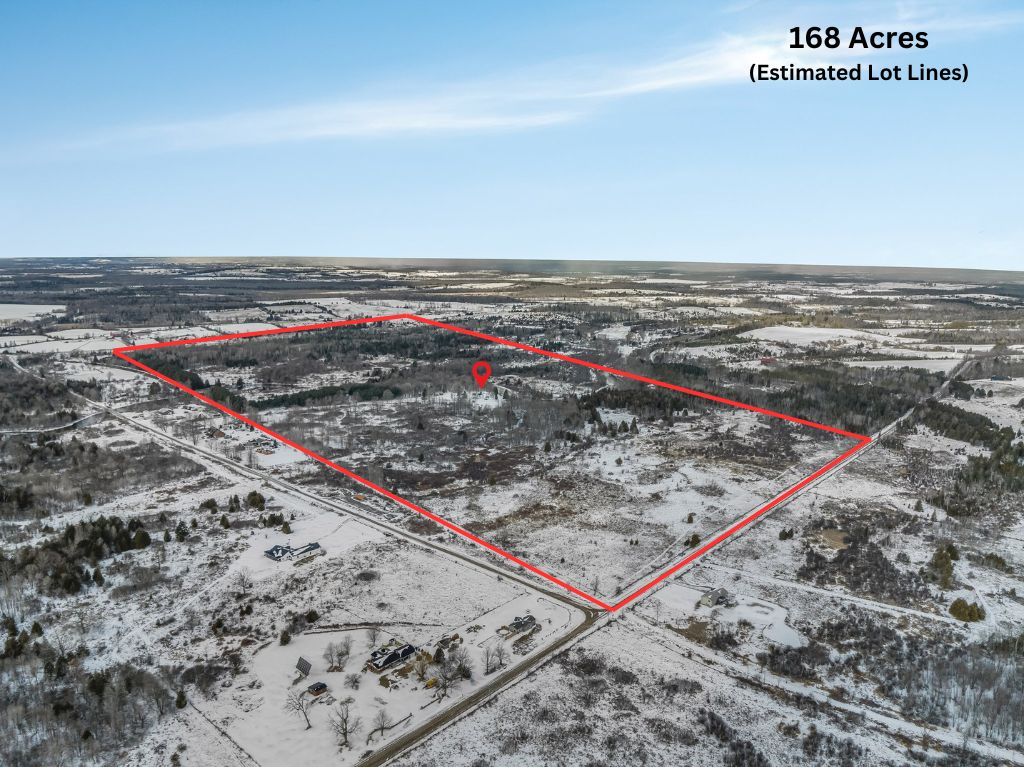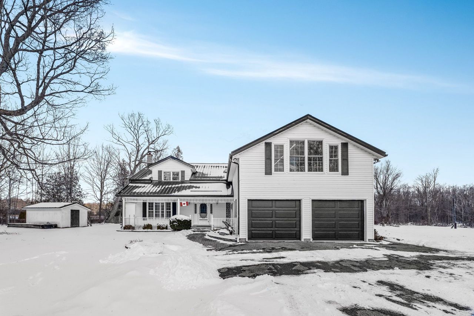- Ontario
- Otonabee-South Monaghan
3392 Base Line
SoldCAD$x,xxx,xxx
CAD$2,500,000 Asking price
3392 Base LineOtonabee-South Monaghan, Ontario, K0L2G0
Sold
4322(2+20)| 3000-3500 sqft
Listing information last updated on Wed Apr 10 2024 10:31:55 GMT-0400 (Eastern Daylight Time)

Open Map
Log in to view more information
Go To LoginSummary
IDX8082068
StatusSold
PossessionFlexible
Brokered ByPSR
TypeResidential House
Age 31-50
Lot Size4130 * 1963 Feet
Land Size8107190 ft²
Square Footage3000-3500 sqft
RoomsBed:4,Kitchen:1,Bath:3
Parking2 (22) Attached +20
Virtual Tour
Detail
Building
Bathroom Total3
Bedrooms Total4
Bedrooms Above Ground4
Basement TypeCrawl space
Cooling TypeCentral air conditioning
Exterior FinishVinyl siding
Fireplace PresentTrue
Size Interior
Stories Total2
TypeHouse
Architectural Style2-Storey
FireplaceYes
Rooms Above Grade14
Heat SourceGround Source
Heat TypeOther
WaterWell
Laundry LevelMain Level
Other StructuresDrive Shed,Garden Shed
Sewer YNAYes
Water YNANo
Telephone YNAYes
Land
Size Total Text4130 x 1963 FT|100+ acres
Acreagetrue
SewerSeptic System
Size Irregular4130 x 1963 FT
Lot Size Range Acres100 +
Parking
Parking FeaturesPrivate
Utilities
Water Body NameIndian
Waterfront FeaturesRiver Front
Electric YNAYes
Other
FeaturesCountry residential
Den FamilyroomYes
Interior FeaturesCentral Vacuum
Internet Entire Listing DisplayYes
SewerSeptic
BasementCrawl Space
PoolNone
FireplaceY
A/CCentral Air
HeatingOther
TVYes
ExposureN
Remarks
PRIVATE 168 ACRES ON INDIAN RIVER WITH REMARKABLE CUSTOM BUILD! Your country escape awaits! Located just 15 minutes to Peterborough & less than an hour from the GTA, this tranquil estate is hidden in the rolling hills of Keene and is divided by Indian River winding through the heart of the property (est. 2000ft). Adventure is on your doorstep with 168 acres of kayaking, canoeing, fishing, swimming, walking trails, ATVing, Cross country skiing, horseback riding& more. Perched on the river's edge you will find an incredibly maintained, custom built 2-storey home with cathedral ceilings, large principal rooms & bright open concept floor plan ideal for entertaining. Cozy up to your wood burning fireplace & enjoy the picturesque views from the large windows overlooking the river. On the second floor you will find an oversized primary suite with large closets, a balcony overlooking the river & large ensuite bathroom separated from the guest bedrooms by a catwalk down the centre of the homeFull List of Updates & home inspection available. Dont miss out on this incredible property - Book a showing today!
The listing data is provided under copyright by the Toronto Real Estate Board.
The listing data is deemed reliable but is not guaranteed accurate by the Toronto Real Estate Board nor RealMaster.
Location
Province:
Ontario
City:
Otonabee-South Monaghan
Community:
Rural Otonabee-South Monaghan 12.06.0010
Crossroad:
Highway 34/Highway 7
Room
Room
Level
Length
Width
Area
Family Room
Ground
13.45
22.31
300.10
Den
Ground
13.45
13.55
182.27
Dining Room
Ground
18.08
12.11
218.85
Sitting
Ground
17.29
12.11
209.32
Kitchen
Ground
14.83
11.71
173.69
Bathroom
Ground
6.27
7.81
48.93
Bedroom
Second
13.42
13.55
181.82
Bedroom
Second
13.45
17.49
235.22
Primary Bedroom
Second
19.32
17.36
335.38
Bathroom
Second
10.86
9.02
97.98
Bathroom
Second
8.07
9.02
72.82
Office
Second
13.81
29.92
413.28

