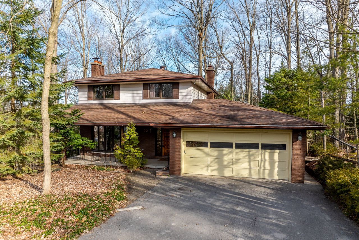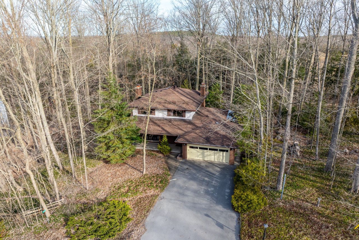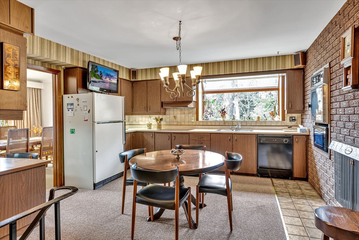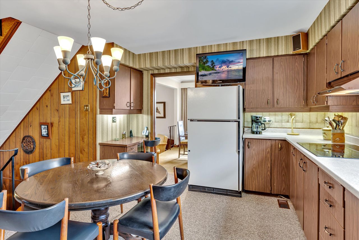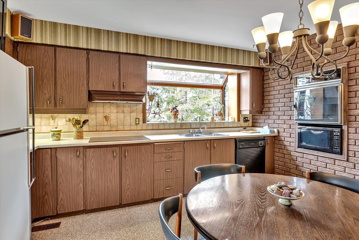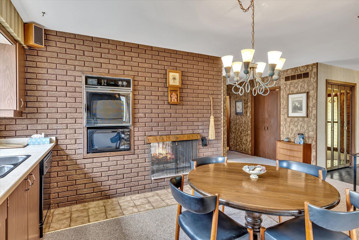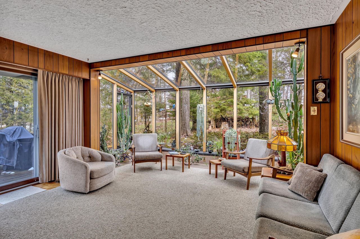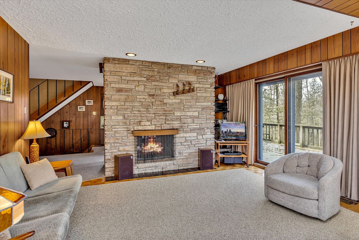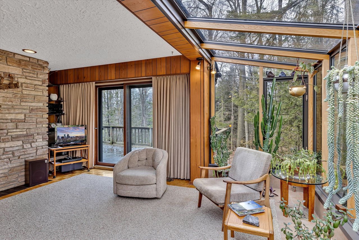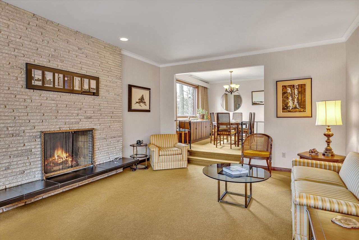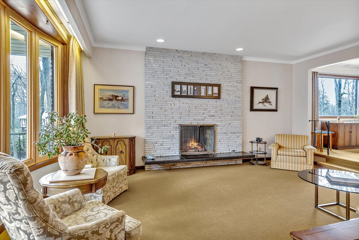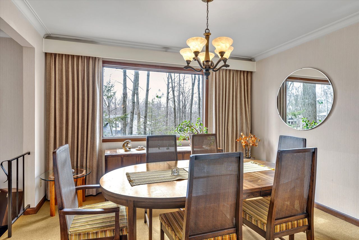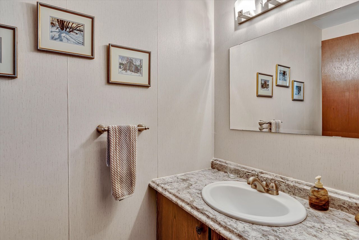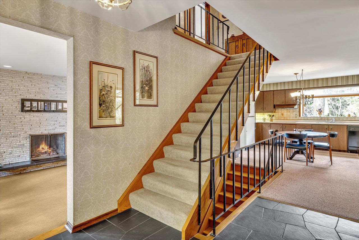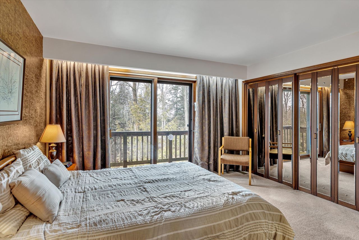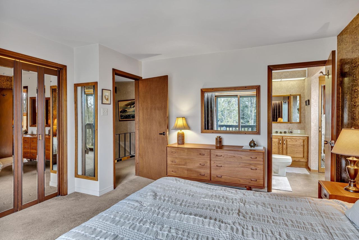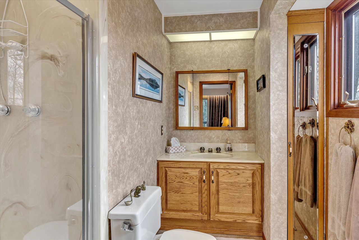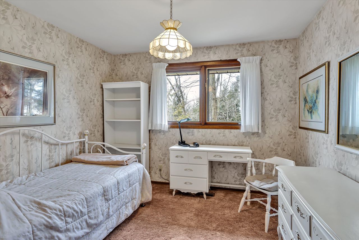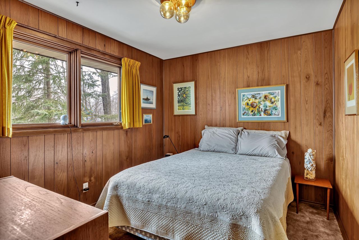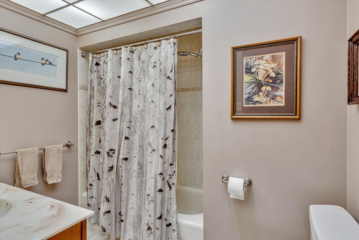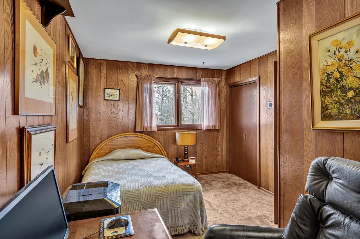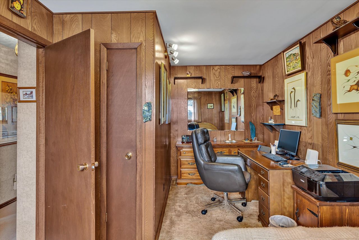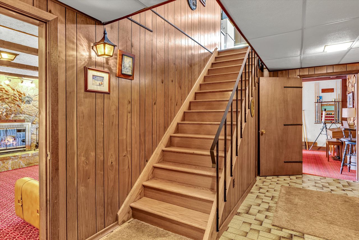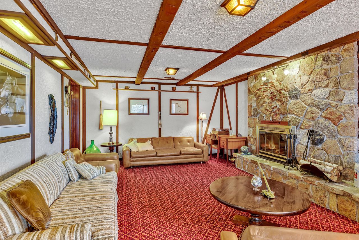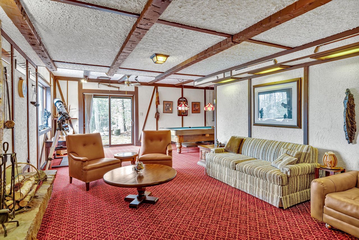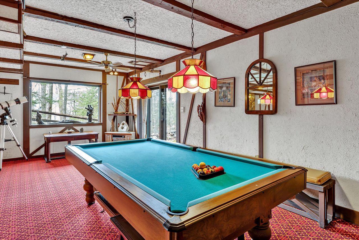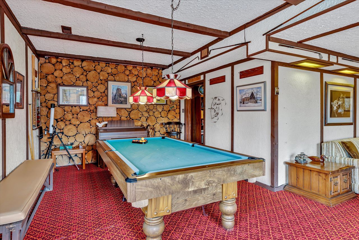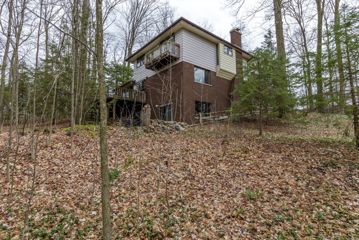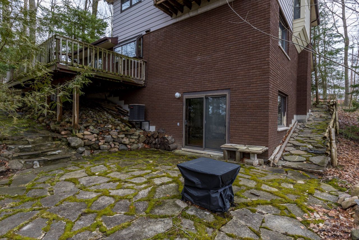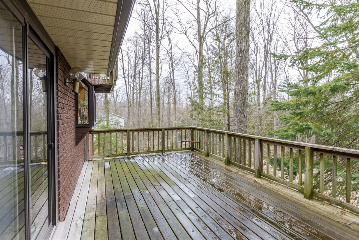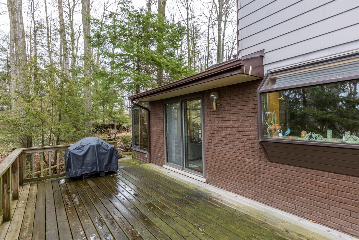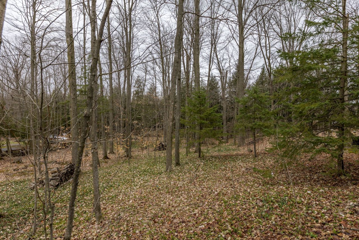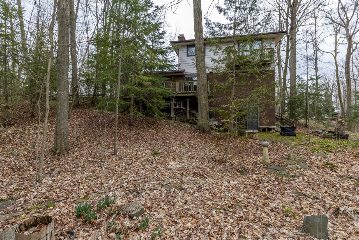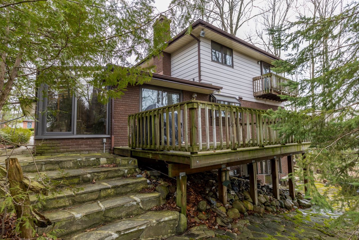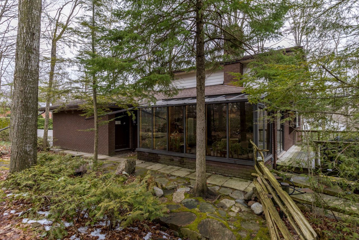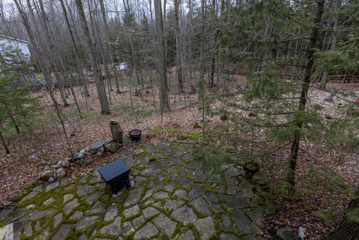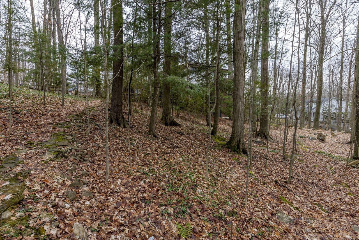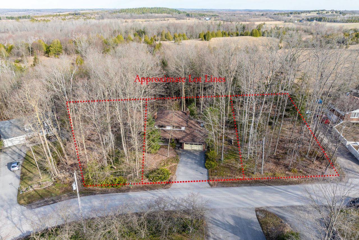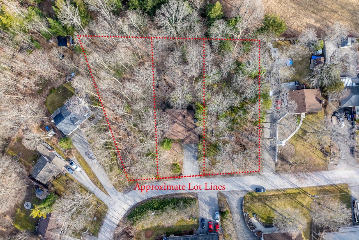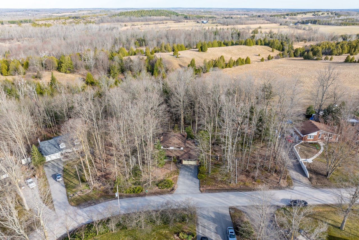- Ontario
- Otonabee-South Monaghan
303234 Leanne Ave
CAD$1,195,000
CAD$1,195,000 Asking price
32Otonabee-South Monaghan, Ontario, K9J6X8
Delisted · Terminated ·
438(2+6)
Listing information last updated on Fri Jun 07 2024 09:33:35 GMT-0400 (Eastern Daylight Time)

Open Map
Log in to view more information
Go To LoginSummary
IDX8216312
StatusTerminated
Ownership TypeFreehold
PossessionTBA - Flexible
Brokered BySTONEGUIDE REALTY LIMITED
TypeResidential House,Detached
Age 51-99
Lot Size219 * 192 Feet Please see details in description.
Land Size42048 ft²
RoomsBed:4,Kitchen:1,Bath:3
Parking2 (8) Attached +6
Virtual Tour
Detail
Building
Bathroom Total3
Bedrooms Total4
Bedrooms Above Ground4
AppliancesOven - Built-In,Central Vacuum,Range,Dishwasher,Dryer,Microwave,Refrigerator,Stove,Washer,Window Coverings
Basement DevelopmentFinished
Basement FeaturesWalk out
Basement TypeFull (Finished)
Construction Style AttachmentDetached
Cooling TypeCentral air conditioning
Exterior FinishAluminum siding,Brick
Fireplace PresentTrue
Foundation TypeBlock
Heating FuelNatural gas
Heating TypeForced air
Stories Total2
TypeHouse
Architectural Style2-Storey
FireplaceYes
Property FeaturesCul de Sac/Dead End,Wooded/Treed
Rooms Above Grade7
RoofAsphalt Shingle
Heat SourceGas
Heat TypeForced Air
WaterWell
Land
Size Total Text219 x 192 FT ; Please see details in description.|1/2 - 1.99 acres
Acreagefalse
SewerSeptic System
Size Irregular219 x 192 FT ; Please see details in description.
Lot Size Range Acres.50-1.99
Parking
Parking FeaturesPrivate Double
Other
FeaturesCul-de-sac,Wooded area
Den FamilyroomYes
Interior FeaturesBar Fridge,Built-In Oven,Central Vacuum,Countertop Range
Internet Entire Listing DisplayYes
SewerSeptic
BasementFinished with Walk-Out,Full
PoolNone
FireplaceY
A/CCentral Air
HeatingForced Air
ExposureN
Remarks
Bundle includes three parcels of property. 30 & 34 Leanne Avenue: Wooded, vacant building lots ideal for future development, paired with 32 Leanne Avenue: A charming 4-bedroom, 2 1/2 bath 2-storey home with a fully finished walkout basement. This spacious home boasts a spacious primary bedroom with ensuite bath, family room with fireplace and wall of windows for stunning woodland views, sunken living room with fireplace, formal dining room, and a large eat-in kitchen. The lower level features a generous recreation room with fire place, a pool table area and a distinctive stacked wood wall feature. Each parcel has separate roll numbers. Seller prefers selling all three together, offering an exceptional opportunity for privacy with the option for future development or resale. 30 Leanne is a large pie shaped ravine lot with 52' of road frontage and over 200' deep. 34 Leanne is 82' of frontage and 192' deep. Don't miss out on this versatile investment.
The listing data is provided under copyright by the Toronto Real Estate Board.
The listing data is deemed reliable but is not guaranteed accurate by the Toronto Real Estate Board nor RealMaster.
Location
Province:
Ontario
City:
Otonabee-South Monaghan
Community:
Rural Otonabee-South Monaghan 12.06.0010
Crossroad:
Highaway 7 and Leanne
Room
Room
Level
Length
Width
Area
Living Room
Main
14.34
19.23
275.64
Kitchen
Main
13.85
13.06
180.79
Dining Room
Main
11.06
11.91
131.68
Family Room
Main
19.39
15.32
297.08
Bathroom
Main
6.86
3.64
24.97
Primary Bedroom
Second
12.99
13.42
174.34
Bedroom
Second
10.01
16.08
160.87
Bedroom
Second
10.33
12.50
129.18
Bedroom
Second
11.12
10.04
111.66
Bathroom
Second
7.74
8.76
67.83
Bathroom
Second
7.05
7.84
55.31
Recreation
Basement
24.80
30.05
745.40

