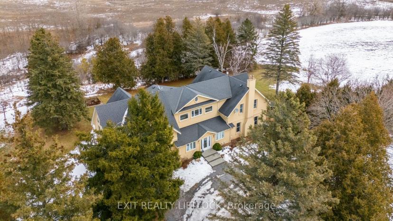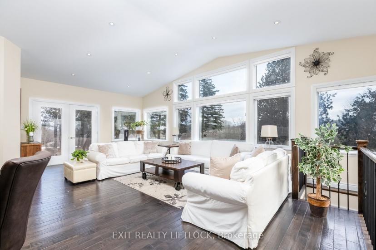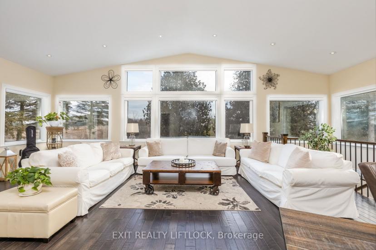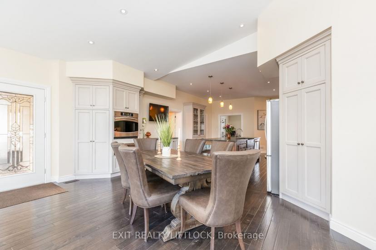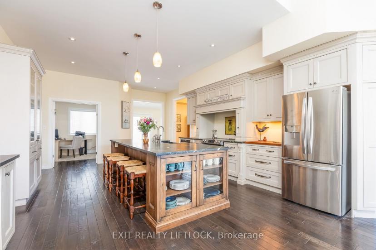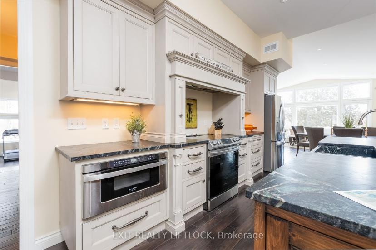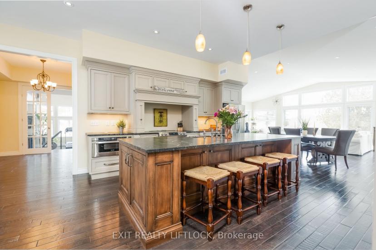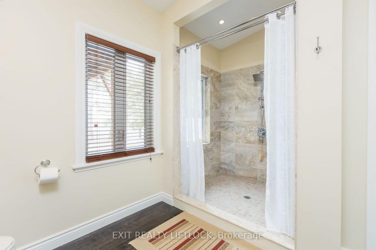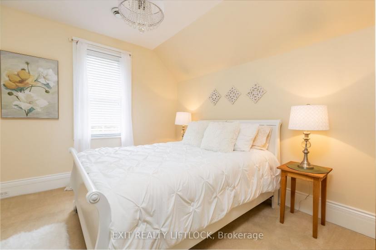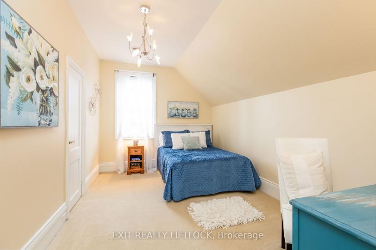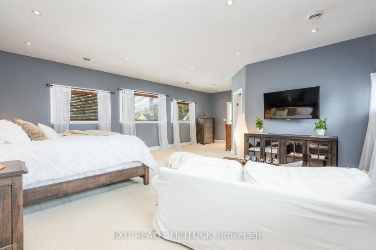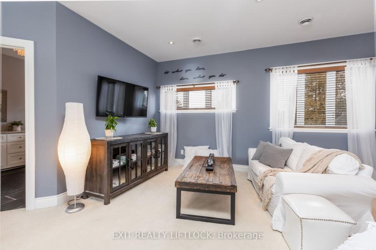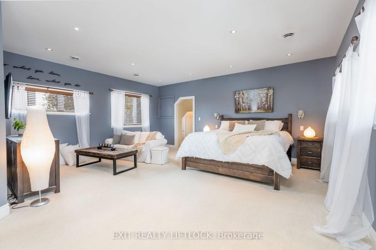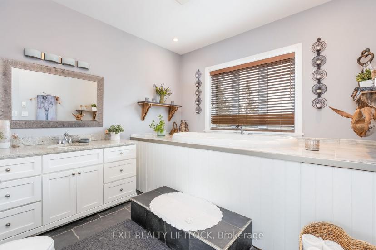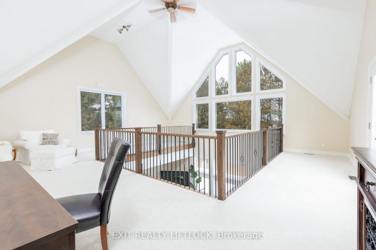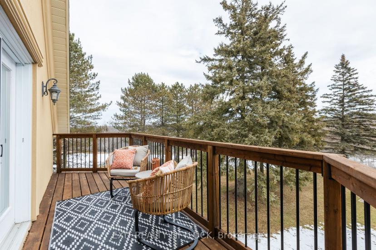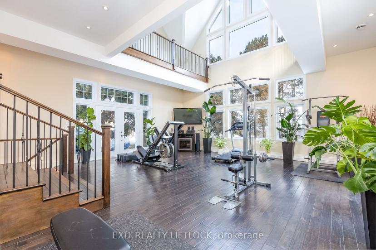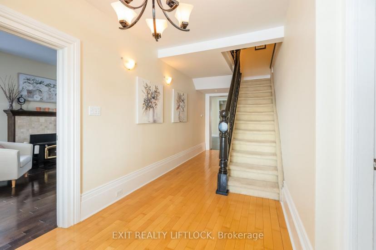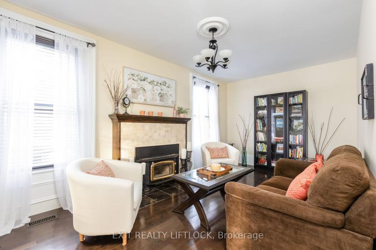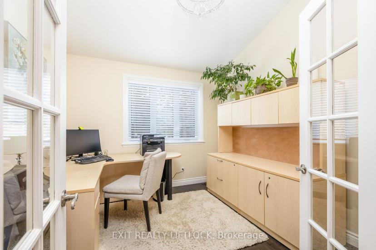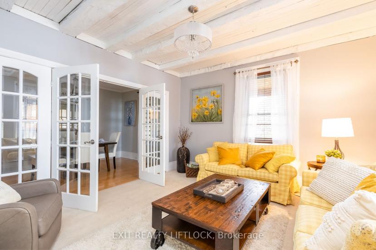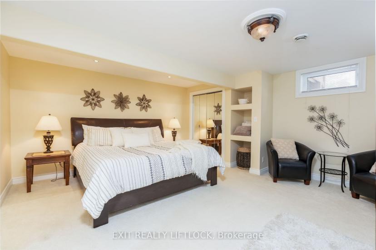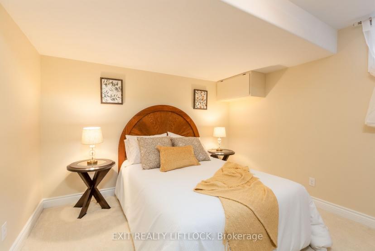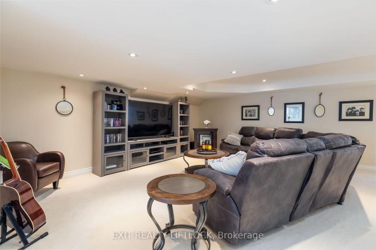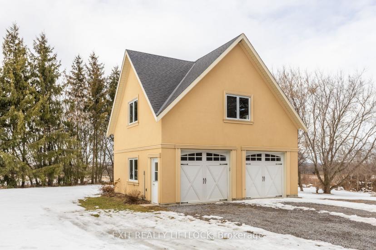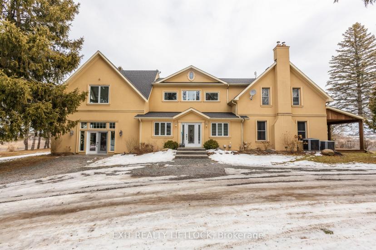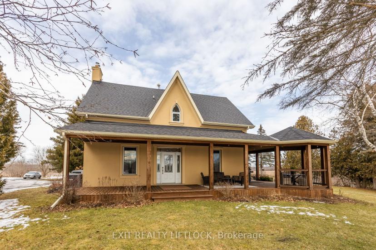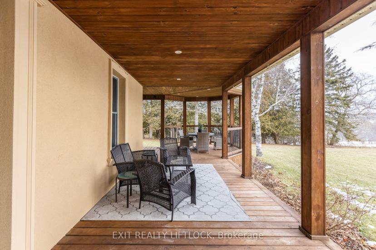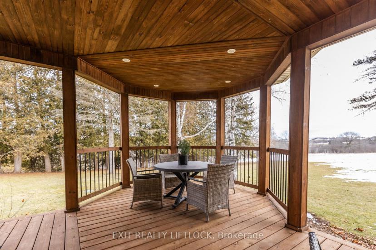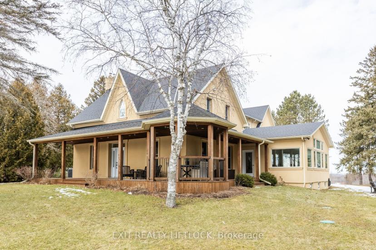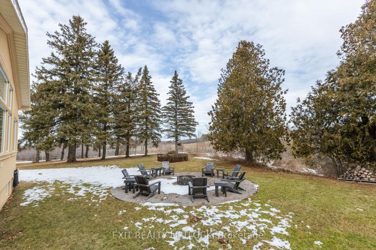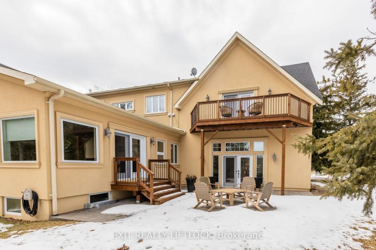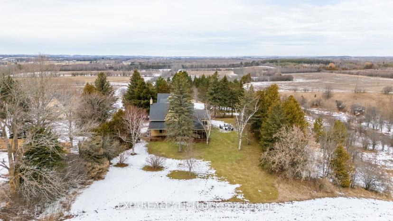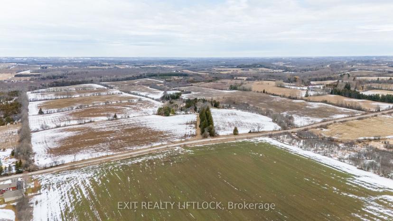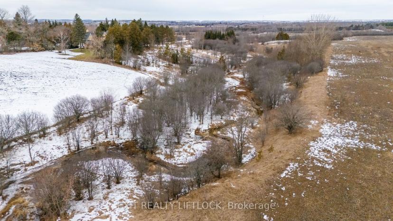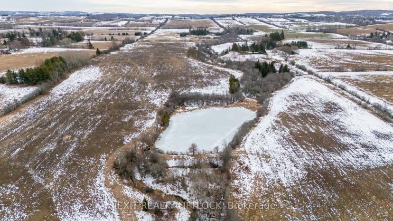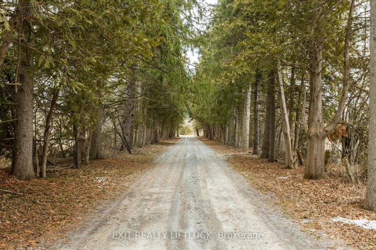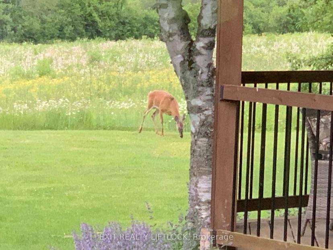- Ontario
- Otonabee-South Monaghan
120 2nd Line
CAD$2,800,000 Sale
120 2nd LineOtonabee-South Monaghan, Ontario, K0L1B0
4+2416(2+14)| 3500-5000 sqft

Open Map
Log in to view more information
Go To LoginSummary
IDX8074862
StatusCurrent Listing
Ownership TypeFreehold
TypeResidential House,Detached
RoomsBed:4+2,Kitchen:1,Bath:4
Square Footage3500-5000 sqft
Lot Size199.19 * 0 Acres
Parking2 (16) Detached +14
Age 100+
Possession DateFlexible
Listing Courtesy ofEXIT REALTY LIFTLOCK
Detail
Building
Bathroom Total4
Bedrooms Total6
Bedrooms Above Ground4
Bedrooms Below Ground2
AppliancesDishwasher,Dryer,Garage door opener,Microwave,Range,Refrigerator,Satellite Dish,Stove,Washer,Window Coverings
Basement DevelopmentPartially finished
Construction Style AttachmentDetached
Cooling TypeCentral air conditioning
Exterior FinishStucco
Fireplace PresentTrue
Heating FuelOil
Heating TypeForced air
Size Interior
Stories Total2
Total Finished Area
Basement
Basement TypeN/A (Partially finished)
Land
Size Total Text199.19 Acre|100+ acres
Acreagetrue
SewerSeptic System
Size Irregular199.19 Acre
Other
FeaturesWooded area,Ravine
BasementPart Fin
PoolNone
FireplaceY
A/CCentral Air
HeatingForced Air
ExposureS
Remarks
If you are looking for a tasteful home with lots of room for family, family events, and outdoor activities, then this home with 199 acres may be for you. The updated kitchen with a large island joins the living room that has a bank of windows that over look the ravine with a creek. From there a walkout leads to the lawn with a patio and a fire pit area. In another direction from the kitchen is the family room with a vaulted ceiling that has great views of the farmland. The original 1800s farm house is updated and contains the dining room, parlour, spare bedrooms, and provides access to the primary bedroom. The primary bedroom has lots of space, a separate dressing room, and a private balcony with an east facing view. The lower level has two more bedrooms and a comfortable rec room. The detached garage has room for two cars and has an unfinished loft. The farm provides a mixture of organically farmed fields, ravines, woods and a pond large enough for migratory birds. The farm provides a mixture of organically farmed fields, ravines, woods, and a pond large enough for migratory birds. All this close to Peterborough or 20 minutes to the 401.
The listing data is provided under copyright by the Toronto Real Estate Board.
The listing data is deemed reliable but is not guaranteed accurate by the Toronto Real Estate Board nor RealMaster.
Location
Province:
Ontario
City:
Otonabee-South Monaghan
Community:
Rural Otonabee-South Monaghan 12.06.0010
Crossroad:
County Rd 28 & Second Line
Room
Room
Level
Length
Width
Area
Living
Main
3.29
6.58
21.65
Sitting
Main
4.17
4.00
16.68
Dining
Main
4.17
2.46
10.26
Office
Main
3.32
2.77
9.20
Kitchen
Main
8.01
5.21
41.73
Family
Main
5.39
8.07
43.50
Prim Bdrm
2nd
6.06
8.07
48.90
2nd Br
2nd
4.17
3.14
13.09
3rd Br
2nd
3.74
3.10
11.59
4th Br
2nd
3.71
3.38
12.54
5th Br
Bsmt
3.71
3.47
12.87
Br
Bsmt
4.75
4.00
19.00

