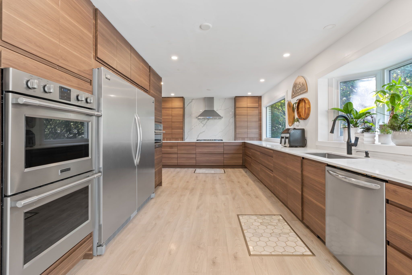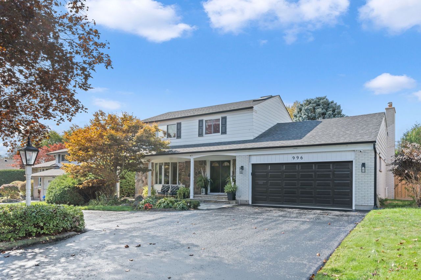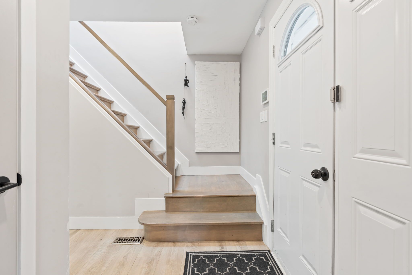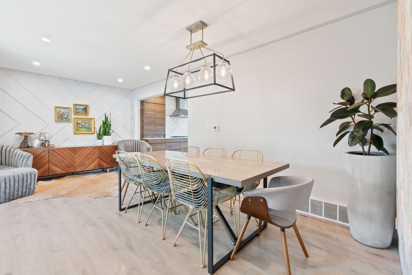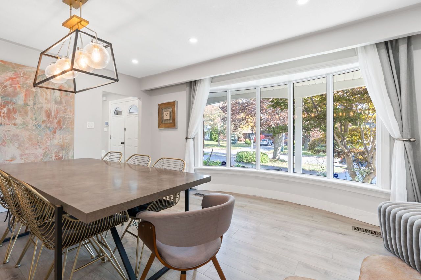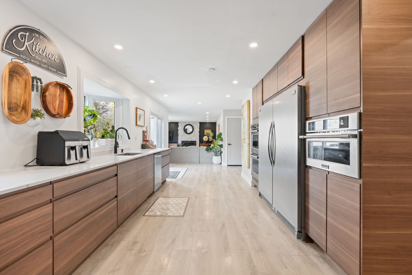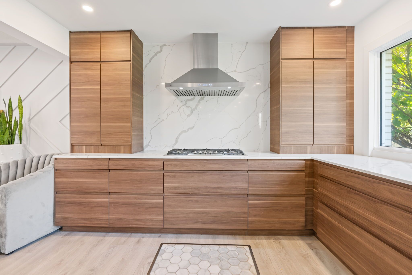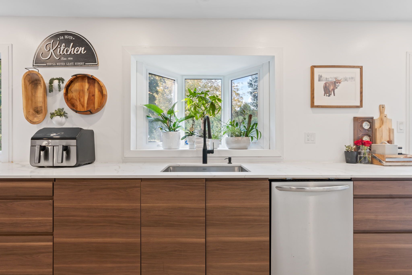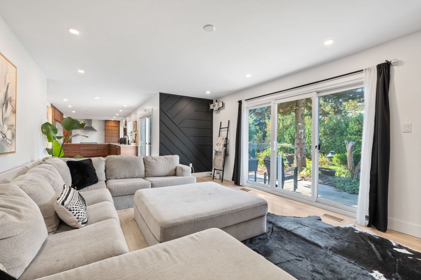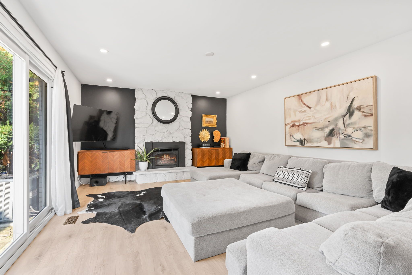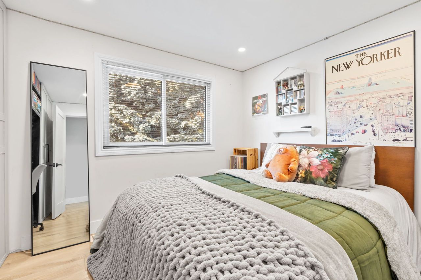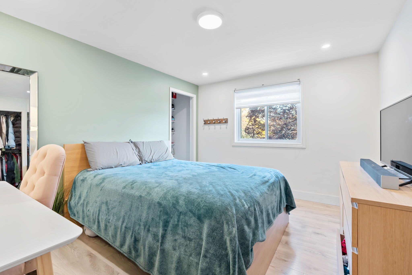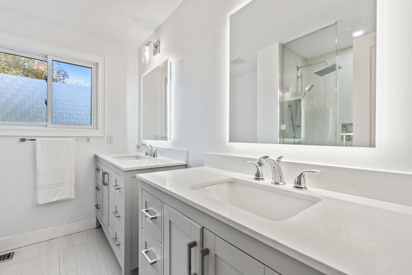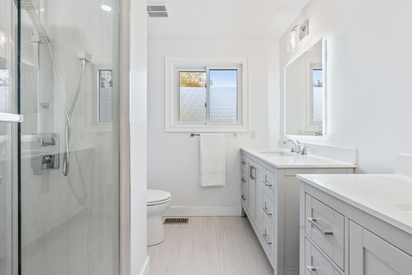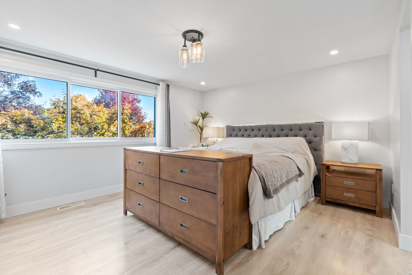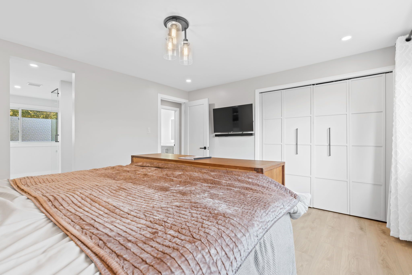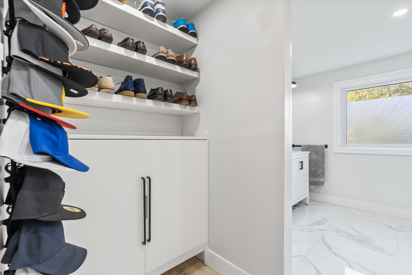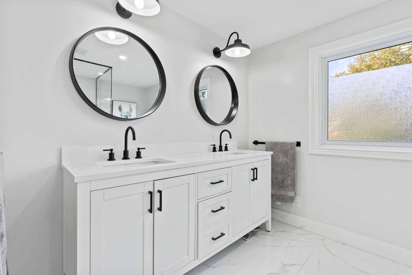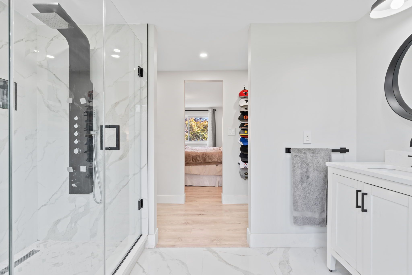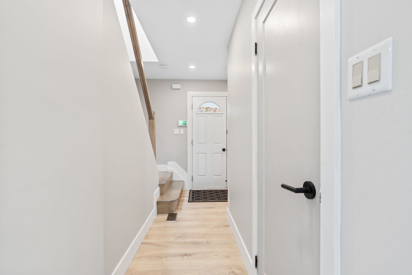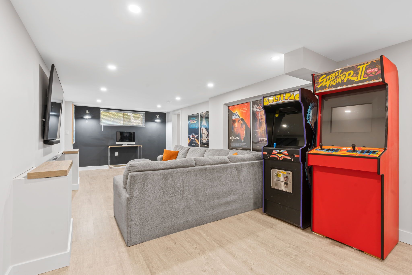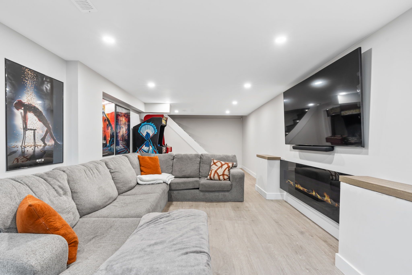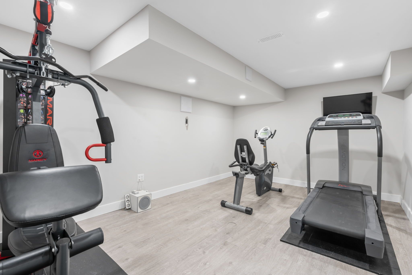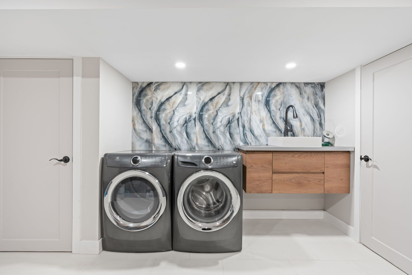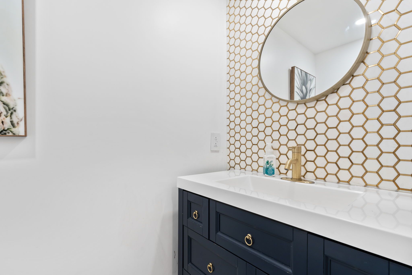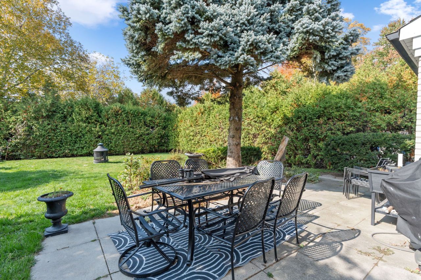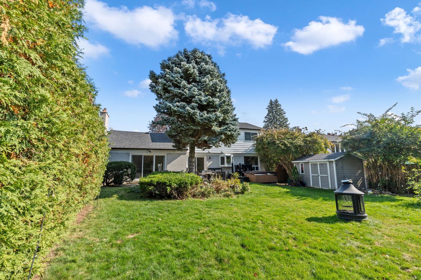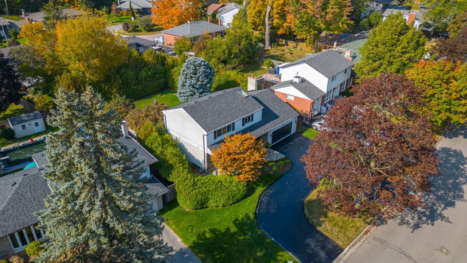- Ontario
- Oshawa
996 Oshawa Blvd N
CAD$1,379,000
CAD$1,379,000 Asking price
996 Oshawa BoulevardOshawa, Ontario, L1G5V8
Delisted · Terminated ·
3+1311(2+9)
Listing information last updated on Wed Dec 13 2023 12:11:45 GMT-0500 (Eastern Standard Time)

Open Map
Log in to view more information
Go To LoginSummary
IDE7253070
StatusTerminated
Ownership TypeFreehold
PossessionTBA
Brokered ByROYAL LEPAGE BAIRD REAL ESTATE
TypeResidential House,Detached
Age
Lot Size73.18 * 129.77 Feet
Land Size9496.57 ft²
RoomsBed:3+1,Kitchen:1,Bath:3
Parking2 (11) Attached +9
Virtual Tour
Detail
Building
Bathroom Total3
Bedrooms Total4
Bedrooms Above Ground3
Bedrooms Below Ground1
Basement DevelopmentFinished
Basement TypeN/A (Finished)
Construction Style AttachmentDetached
Cooling TypeCentral air conditioning
Exterior FinishAluminum siding,Brick
Fireplace PresentTrue
Heating FuelNatural gas
Heating TypeForced air
Size Interior
Stories Total2
TypeHouse
Architectural Style2-Storey
FireplaceYes
Property FeaturesFenced Yard,Hospital,Library,Park,Public Transit,School
Rooms Above Grade6
Heat SourceGas
Heat TypeForced Air
WaterMunicipal
Laundry LevelLower Level
Other StructuresGarden Shed
Sewer YNAYes
Water YNAYes
Telephone YNAYes
Land
Size Total Text73.18 x 129.77 FT
Acreagefalse
AmenitiesHospital,Park,Public Transit,Schools
Size Irregular73.18 x 129.77 FT
Parking
Parking FeaturesPrivate
Utilities
Electric YNAYes
Surrounding
Ammenities Near ByHospital,Park,Public Transit,Schools
Other
Den FamilyroomYes
Internet Entire Listing DisplayYes
SewerSewer
BasementFinished
PoolNone
FireplaceY
A/CCentral Air
HeatingForced Air
TVYes
ExposureW
Remarks
This Fabulous Home Is Located In Beau Valley, One Of North Oshawa’s Most Desirable Neighbourhoods! Situated On A Beautiful Private Lot With Impressive 9 Car Circular Driveway & Double Car Garage. Fully Updated With Modern Finishes, This Home Is A Must See! The Large Custom Kitchen Is An Absolute Showstopper, With Exquisite Cabinetry, Stone Countertops, a B/I Double Oven & Side By Side Refrigerator. W/O From Kitchen Brings You Into The Serene Backyard, Surrounded By Mature Trees.The Dining Room Is Spacious & Inviting With A Large Bay Window, Bringing In Lots Of Natural Light & The Great Room Provides The Perfect Space To Relax Or Host Guests With A Cozy Gas
Fireplace. Upstairs You Will Find Well Appointed Bedrooms & A Bonus Space Perfect For Extra Storage. The Primary Boasts A Walk-Through Closet & 3 Pc Ensuite Complete With Glass Shower. Fully Finished Basement Is A Versatile Space, Perfect For An Additional Bedroom Or Home Gym! Don’t Miss Your Chance To Own Your Dream Home!Close to Hospital, Schools & Shopping. New Pot Lights & Flooring Throughout. New Roof (2020), New Exterior Window Shutters (2021). In-Ground Sprinkler System. State Of The Art Monitored Security System.
The listing data is provided under copyright by the Toronto Real Estate Board.
The listing data is deemed reliable but is not guaranteed accurate by the Toronto Real Estate Board nor RealMaster.
Location
Province:
Ontario
City:
Oshawa
Community:
Centennial 10.07.0110
Crossroad:
Oshawa Blvd N/Ritson Rd N
Room
Room
Level
Length
Width
Area
Dining Room
Main
19.39
9.81
190.21
Kitchen
Main
23.98
9.22
221.10
Family Room
Main
19.72
13.35
263.29
Primary Bedroom
Second
14.17
12.40
175.77
Bedroom 2
Second
12.43
10.43
129.73
Bedroom 3
Second
11.88
8.79
104.43
Recreation
Basement
30.02
11.06
331.91
Bedroom 4
Basement
16.37
10.66
174.56
Laundry
Basement
12.66
10.60
134.20
School Info
Private SchoolsK-8 Grades Only
Beau Valley Public School
230 Marigold Ave, Oshawa0.24 km
ElementaryMiddleEnglish
9-12 Grades Only
O'Neill Collegiate And Vocational Institute
301 Simcoe St N, Oshawa2.144 km
SecondaryEnglish
K-8 Grades Only
St. Joseph Catholic School (oshawa)
1200 Summerwood Hts, Oshawa1.949 km
ElementaryMiddleEnglish
9-12 Grades Only
Monsignor Paul Dwyer Catholic High School
700 Stevenson Rd N, Oshawa2.389 km
SecondaryEnglish
1-8 Grades Only
Walter E. Harris Public School
495 Central Park Blvd N, Oshawa1.618 km
ElementaryMiddleFrench Immersion Program
9-12 Grades Only
R S Mclaughlin Collegiate And Vocational Institute
570 Stevenson Rd N, Oshawa2.534 km
SecondaryFrench Immersion Program
9-9 Grades Only
Monsignor Paul Dwyer Catholic High School
700 Stevenson Rd N, Oshawa2.389 km
MiddleFrench Immersion Program
10-12 Grades Only
Father Leo J. Austin Catholic Secondary School
1020 Dryden Blvd, Whitby5.745 km
SecondaryFrench Immersion Program
Book Viewing
Your feedback has been submitted.
Submission Failed! Please check your input and try again or contact us

