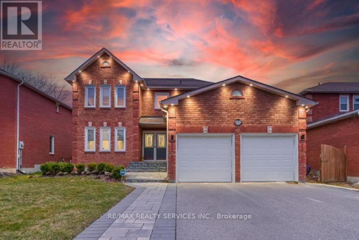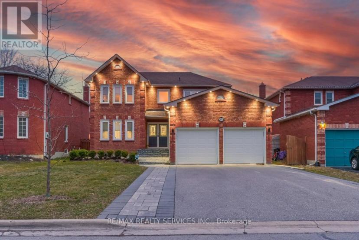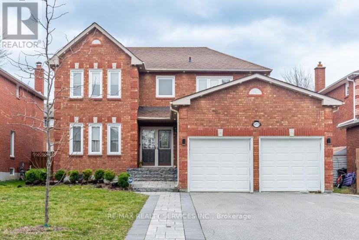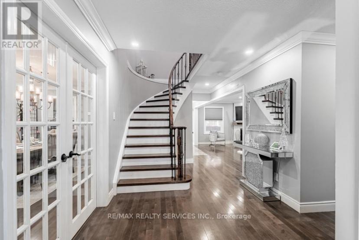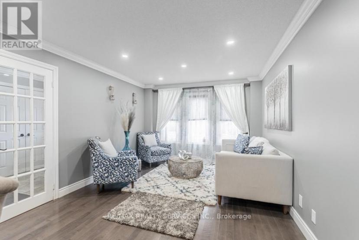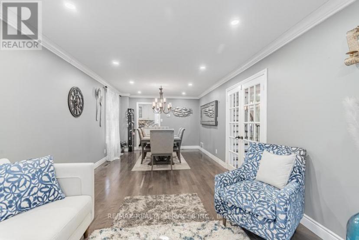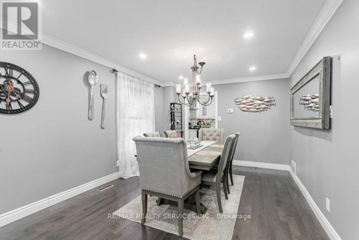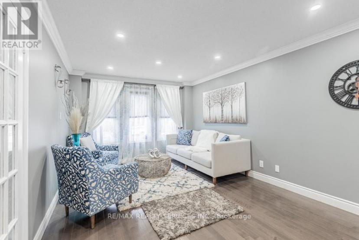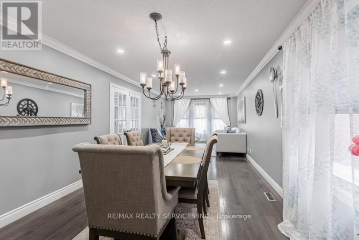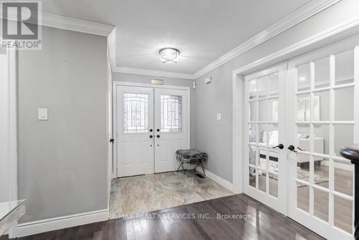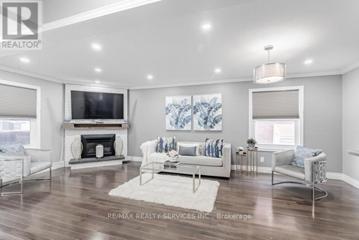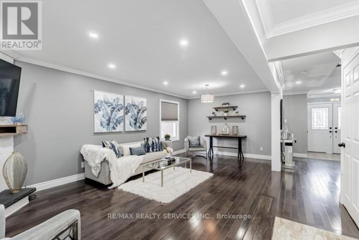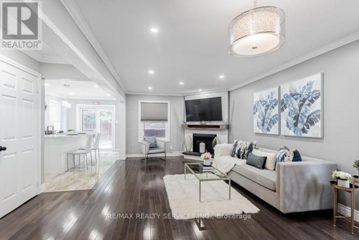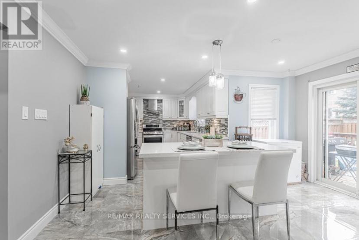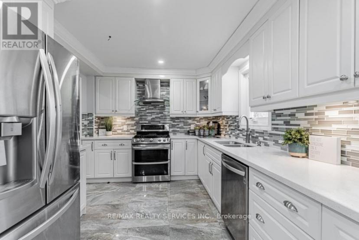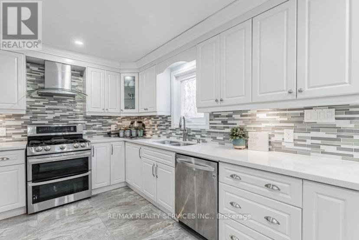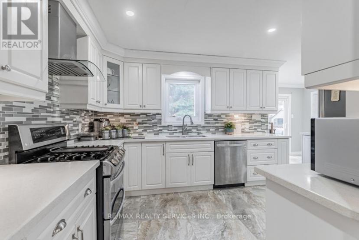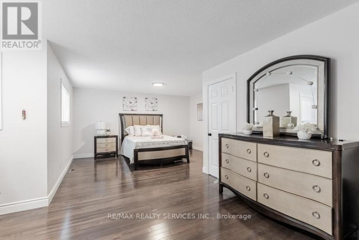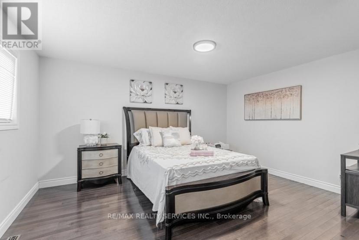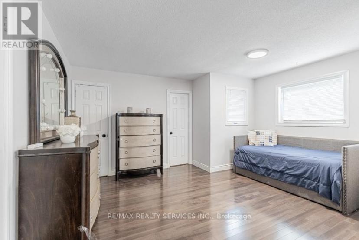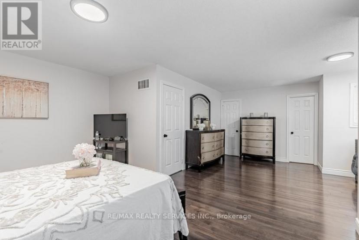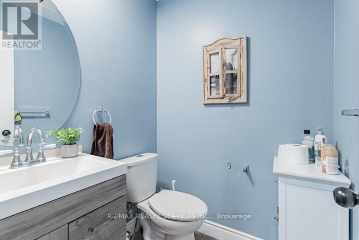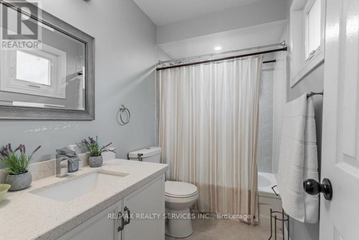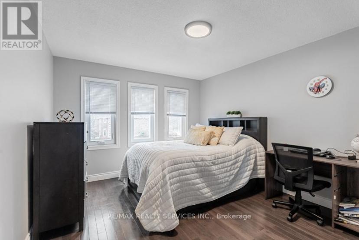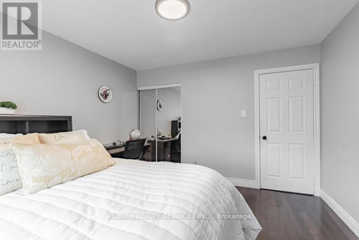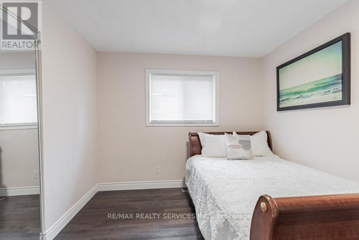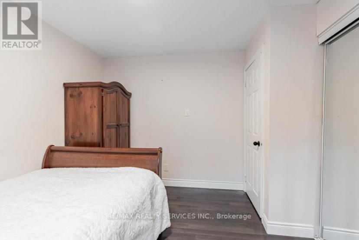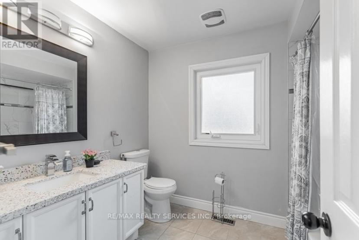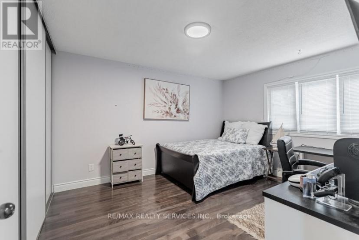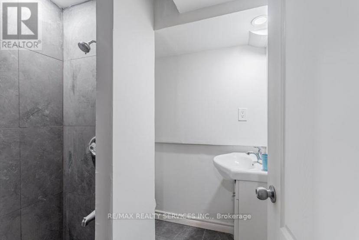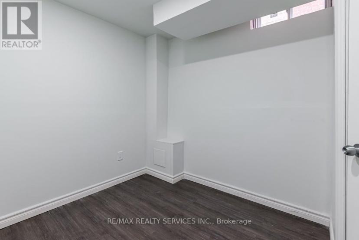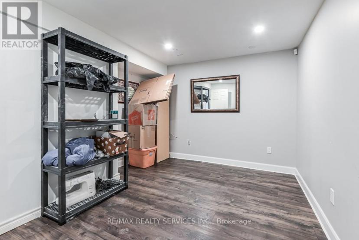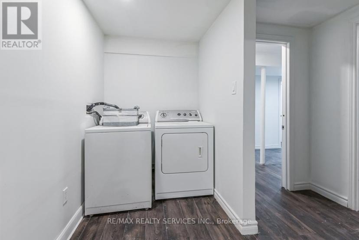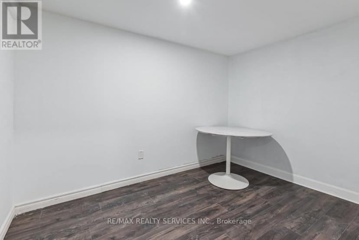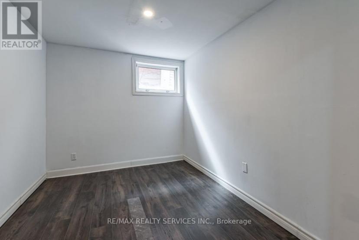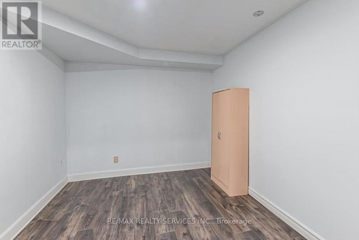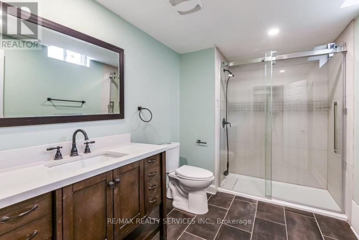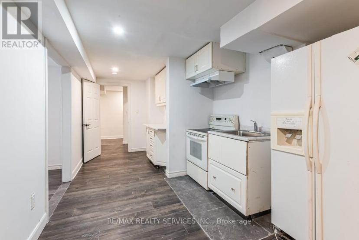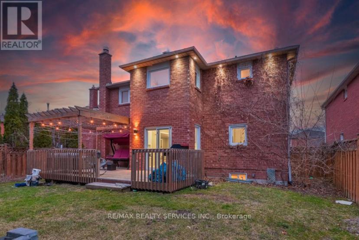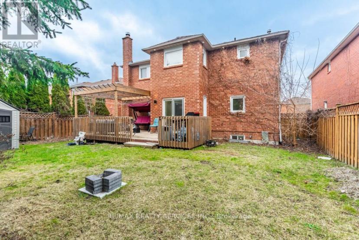- Ontario
- Oshawa
971 Thimbleberry Cir
CAD$999,777 Sale
971 Thimbleberry CirOshawa, Ontario, L1K2H3
4+456

Open Map
Log in to view more information
Go To LoginSummary
IDE8296188
StatusCurrent Listing
Ownership TypeFreehold
TypeResidential House,Detached
RoomsBed:4+4,Bath:5
Lot Size49.21 * 111.55 FT 49.21 x 111.55 FT
Land Size49.21 x 111.55 FT|under 1/2 acre
Age
Listing Courtesy ofRE/MAX REALTY SERVICES INC.
Detail
Building
Bathroom Total5
Bedrooms Total8
Bedrooms Above Ground4
Bedrooms Below Ground4
AppliancesCentral Vacuum
Construction Style AttachmentDetached
Cooling TypeCentral air conditioning
Exterior FinishBrick
Fireplace PresentTrue
Foundation TypeConcrete
Heating FuelNatural gas
Heating TypeForced air
Stories Total2
Utility WaterMunicipal water
Basement
Basement FeaturesApartment in basement,Separate entrance
Basement TypeN/A
Land
Size Total Text49.21 x 111.55 FT|under 1/2 acre
Acreagefalse
AmenitiesPublic Transit,Schools
SewerSanitary sewer
Size Irregular49.21 x 111.55 FT
Surrounding
Ammenities Near ByPublic Transit,Schools
Other
FeaturesConservation/green belt,Level
BasementApartment in basement,Separate entrance,N/A
FireplaceTrue
HeatingForced air
Remarks
Stunning Home with Upgrades & Extras, Quiet Street, No sidewalk and Across from Greenbelt with Walking Trails! This beautiful home features a huge renovated kitchen with quartz counters, ceramic backsplash and newer appliances. Enjoy the spacious family room with hardwood and ceramic floors throughout the main and second floors. Step out from the kitchen to a 23-foot deck with a pergola and gas BBQ hookup, perfect for outdoor entertaining. The private backyard is lined with tall trees, offering peace and serenity. Approximately 2900 sq ft of living space above ground, excluding the basement area. Additional features include crown moldings, pot lights throughout the main floor and upper halls, and a fully renovated 4-bedroom basement apartment with a separate entrance, two bathrooms, and kitchen, offering great rental potential. Don't miss out on this fantastic opportunity! **** EXTRAS **** (3) Fridge, (2) Stove, Dishwasher, (2)Washer & (2)Dryer, Garden Shed, All Elfs And Window Coverings (blinds) (id:22211)
The listing data above is provided under copyright by the Canada Real Estate Association.
The listing data is deemed reliable but is not guaranteed accurate by Canada Real Estate Association nor RealMaster.
MLS®, REALTOR® & associated logos are trademarks of The Canadian Real Estate Association.
Location
Province:
Ontario
City:
Oshawa
Community:
Eastdale
Room
Room
Level
Length
Width
Area
Primary Bedroom
Second
7.11
4.50
32.00
7.11 m x 4.5 m
Bedroom 2
Second
4.01
3.43
13.75
4.01 m x 3.43 m
Bedroom 3
Second
3.74
3.44
12.87
3.74 m x 3.44 m
Bedroom 4
Second
3.48
2.62
9.12
3.48 m x 2.62 m
Bedroom 3
Bsmt
NaN
Measurements not available
Bedroom 4
Bsmt
NaN
Measurements not available
Bedroom
Bsmt
NaN
Measurements not available
Bedroom 2
Bsmt
NaN
Measurements not available
Kitchen
Main
6.32
4.51
28.50
6.32 m x 4.51 m
Living
Main
8.03
3.42
27.46
8.03 m x 3.42 m
Dining
Main
8.03
3.42
27.46
8.03 m x 3.42 m
Family
Main
6.85
3.46
23.70
6.85 m x 3.46 m
School Info
Private SchoolsK-8 Grades Only
Vincent Massey Public School
211 Harmony Rd N, Oshawa0.707 km
ElementaryMiddleEnglish
9-12 Grades Only
Eastdale Collegiate And Vocational Institute
265 Harmony Rd N, Oshawa0.606 km
SecondaryEnglish
K-6 Grades Only
St. John Xxiii Catholic School
195 Athabasca St, Oshawa2.063 km
ElementaryEnglish
K-8 Grades Only
Sir Albert Love Catholic School
425 Wilson Rd N, Oshawa1.353 km
ElementaryMiddleEnglish
7-8 Grades Only
Monsignor John Pereyma Catholic Secondary School
316 Conant St, Oshawa4.077 km
MiddleEnglish
9-12 Grades Only
Monsignor John Pereyma Catholic Secondary School
316 Conant St, Oshawa4.077 km
SecondaryEnglish
1-8 Grades Only
Walter E. Harris Public School
495 Central Park Blvd N, Oshawa1.853 km
ElementaryMiddleFrench Immersion Program
9-12 Grades Only
R S Mclaughlin Collegiate And Vocational Institute
570 Stevenson Rd N, Oshawa4.718 km
SecondaryFrench Immersion Program
1-8 Grades Only
St. Thomas Aquinas Catholic School
400 Pacific Ave, Oshawa4.757 km
ElementaryMiddleFrench Immersion Program
10-12 Grades Only
Father Leo J. Austin Catholic Secondary School
1020 Dryden Blvd, Whitby8.49 km
SecondaryFrench Immersion Program
Book Viewing
Your feedback has been submitted.
Submission Failed! Please check your input and try again or contact us

