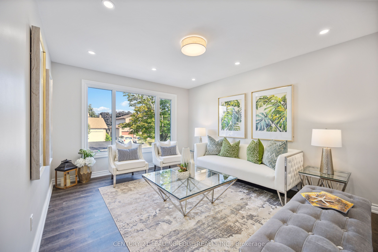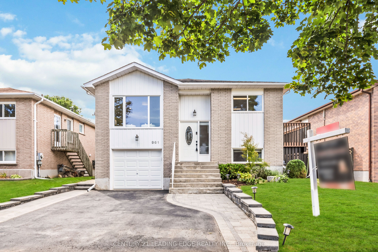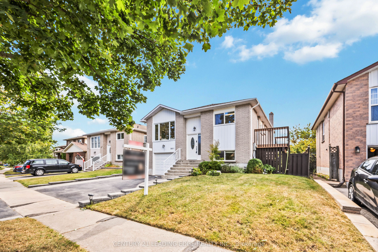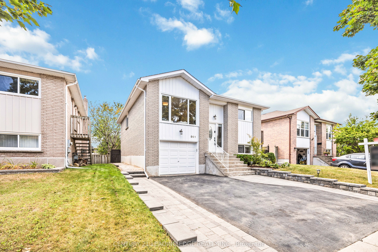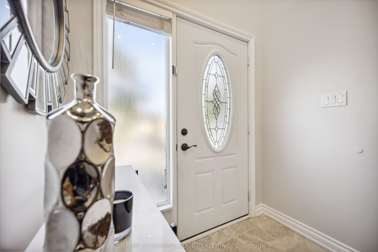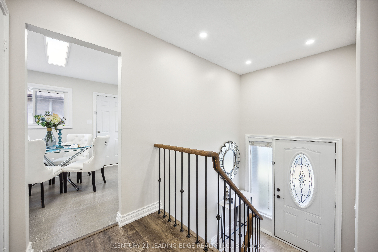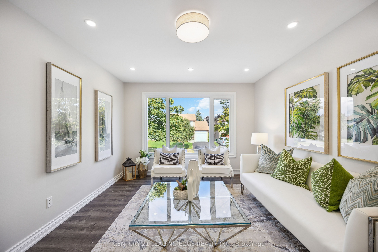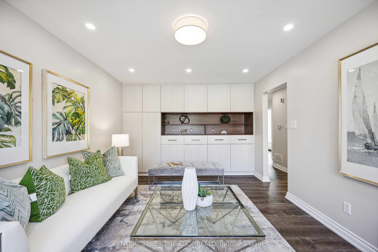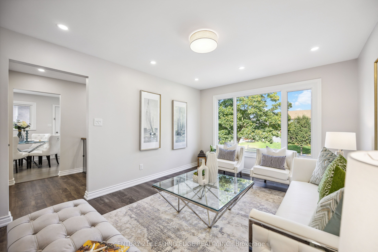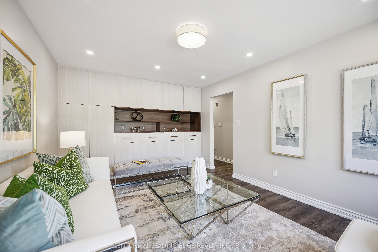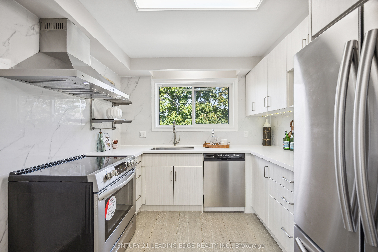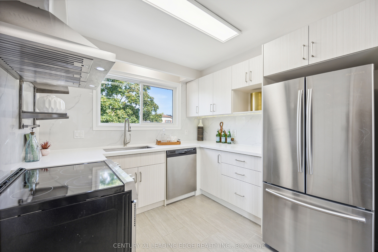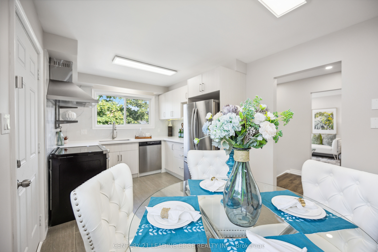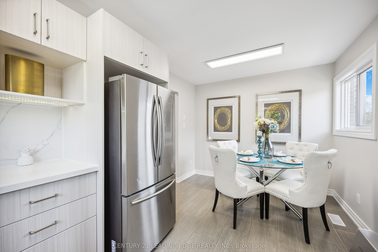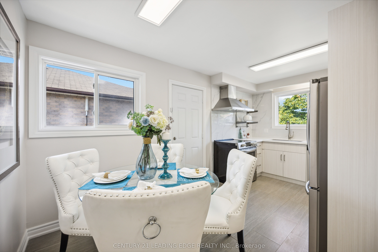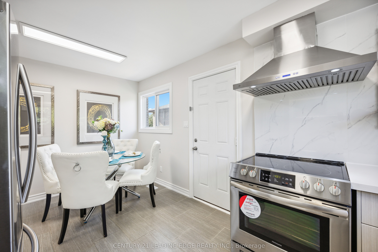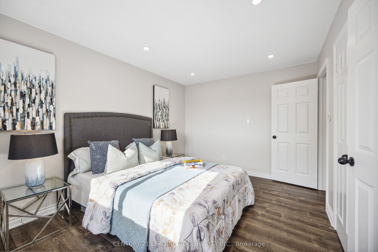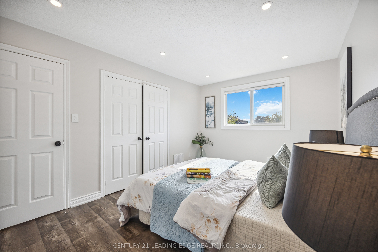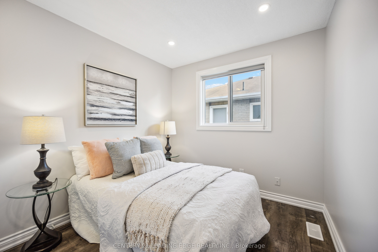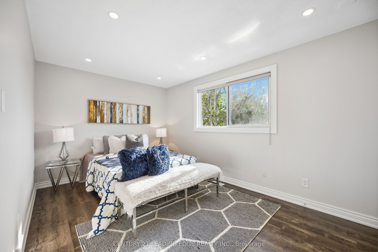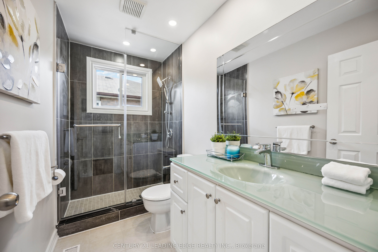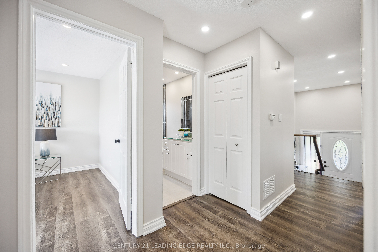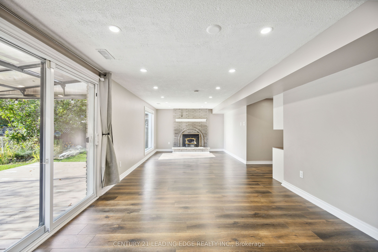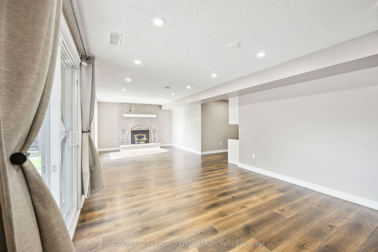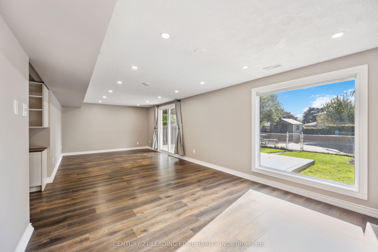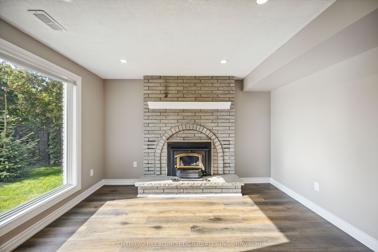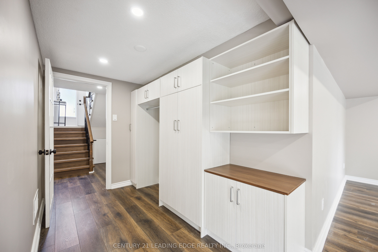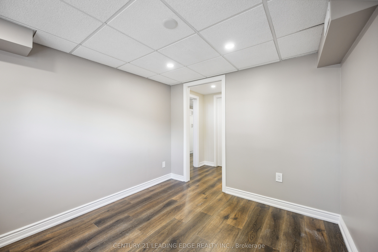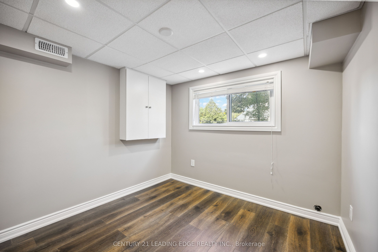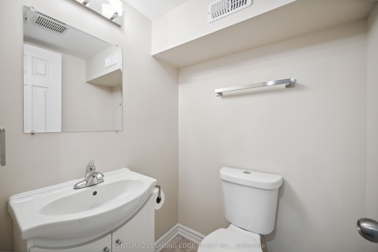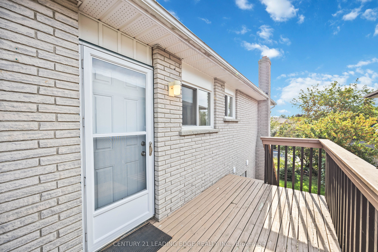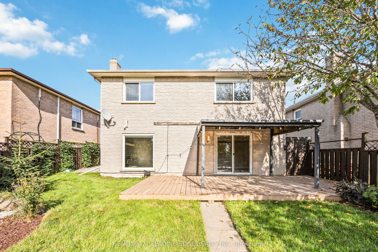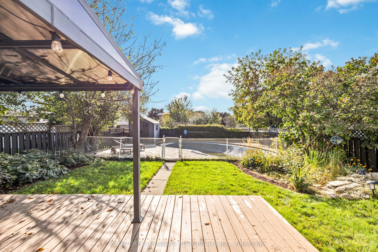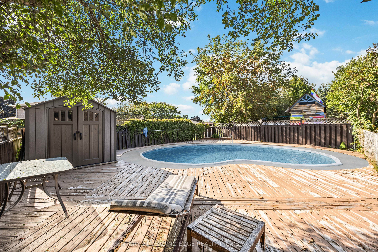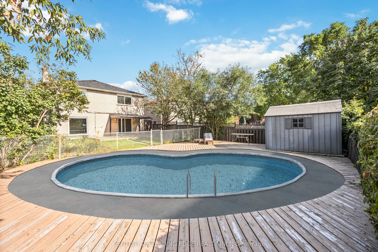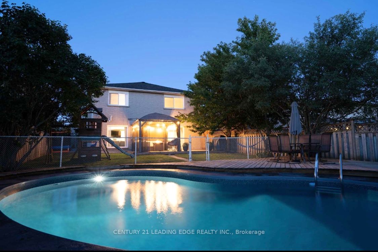- Ontario
- Oshawa
961 Roundelay Dr
CAD$849,000
CAD$849,000 Asking price
961 Roundelay DrOshawa, Ontario, L1J7S5
Delisted · Terminated ·
3+124(1+3)
Listing information last updated on January 19th, 2024 at 2:47pm UTC.

Open Map
Log in to view more information
Go To LoginSummary
IDE7264974
StatusTerminated
Ownership TypeFreehold
PossessionTBD
Brokered ByCENTURY 21 LEADING EDGE REALTY INC.
TypeResidential Bungalow,House,Detached
Age
Lot Size42.28 * 121.95 Feet
Land Size5156.05 ft²
RoomsBed:3+1,Kitchen:1,Bath:2
Parking1 (4) Built-In +3
Virtual Tour
Detail
Building
Bathroom Total2
Bedrooms Total4
Bedrooms Above Ground3
Bedrooms Below Ground1
Architectural StyleRaised bungalow
Basement DevelopmentFinished
Basement FeaturesWalk out
Basement TypeN/A (Finished)
Construction Style AttachmentDetached
Cooling TypeCentral air conditioning
Exterior FinishBrick
Fireplace PresentTrue
Heating FuelNatural gas
Heating TypeForced air
Size Interior
Stories Total1
TypeHouse
Architectural StyleBungalow-Raised
FireplaceYes
Rooms Above Grade6
Heat SourceGas
Heat TypeForced Air
WaterMunicipal
Laundry LevelLower Level
Land
Size Total Text42.28 x 121.95 FT
Acreagefalse
Size Irregular42.28 x 121.95 FT
Parking
Parking FeaturesPrivate Double
Other
Internet Entire Listing DisplayYes
SewerSewer
BasementFinished with Walk-Out
PoolInground
FireplaceY
A/CCentral Air
HeatingForced Air
ExposureW
Remarks
Many Reasons Why You Will Love This Home! Fully Renovated - Complete Turnkey Just Move In & Enjoy! This Beautiful 3+1 Bedroom Raised Bungalow Features A Finished Walkout Basement & A Separate Entrance With Direct Access Thru Garage **Dual Income Potential** Featuring A Modern, Updated Eat-In Kitchen With Stainless Steel Appliances, Quartz Countertops & Backsplash, Porcelain Floors & A Walkout To The Side Deck. The Living Area Features A Custom Built-In Wall Unit & Large Window, Luxury Vinyl Flooring & Pot Lights Throughout. The Lower Level Offers A Large Rec Room With Fireplace, 2 Pc Powder Room & An Additional Room That Can Be Used As A 4th Bedroom, Den, Home Office Or Play Room. Spacious & Bright Walkout Basement To The Fully Fenced Yard & Backyard Oasis With Fenced In Inground Pool, A Great Space For Entertaining Summer Parties. Interlocking On Driveway. Located In A Great Family Friendly Neighbourhood, Close To Schools, Parks, Shops, Restaurants & So Much More.
The listing data is provided under copyright by the Toronto Real Estate Board.
The listing data is deemed reliable but is not guaranteed accurate by the Toronto Real Estate Board nor RealMaster.
Location
Province:
Ontario
City:
Oshawa
Community:
Mclaughlin 10.07.0070
Crossroad:
Thornton & Rossland
Room
Room
Level
Length
Width
Area
Living Room
Main
14.73
11.42
168.19
Kitchen
Main
15.78
9.42
148.59
Breakfast
Main
15.78
9.42
148.59
Primary Bedroom
Main
14.37
10.30
148.04
Bedroom 2
Main
8.63
14.70
126.82
Bedroom 3
Main
8.63
9.51
82.10
Recreation
Lower
27.30
11.52
314.34
Bedroom 4
Lower
10.07
9.19
92.53
School Info
Private SchoolsK-8 Grades Only
Stephen G. Saywell Public School
855 Roundelay Dr, Oshawa0.359 km
ElementaryMiddleEnglish
9-12 Grades Only
R S Mclaughlin Collegiate And Vocational Institute
570 Stevenson Rd N, Oshawa1.13 km
SecondaryEnglish
9-12 Grades Only
Anderson Collegiate And Vocational Institute
400 Anderson St, Whitby2.456 km
SecondaryEnglish
K-8 Grades Only
St. Christopher Catholic School
431 Annapolis Ave, Oshawa1.553 km
ElementaryMiddleEnglish
9-12 Grades Only
Monsignor Paul Dwyer Catholic High School
700 Stevenson Rd N, Oshawa1.232 km
SecondaryEnglish
1-8 Grades Only
Walter E. Harris Public School
495 Central Park Blvd N, Oshawa3.972 km
ElementaryMiddleFrench Immersion Program
9-12 Grades Only
R S Mclaughlin Collegiate And Vocational Institute
570 Stevenson Rd N, Oshawa1.13 km
SecondaryFrench Immersion Program
9-9 Grades Only
Monsignor Paul Dwyer Catholic High School
700 Stevenson Rd N, Oshawa1.232 km
MiddleFrench Immersion Program
10-12 Grades Only
Father Leo J. Austin Catholic Secondary School
1020 Dryden Blvd, Whitby2.974 km
SecondaryFrench Immersion Program
Book Viewing
Your feedback has been submitted.
Submission Failed! Please check your input and try again or contact us

