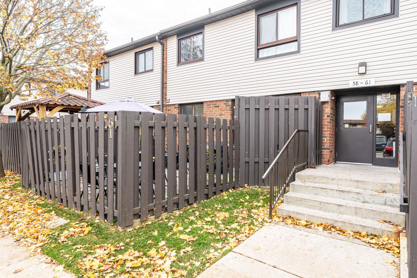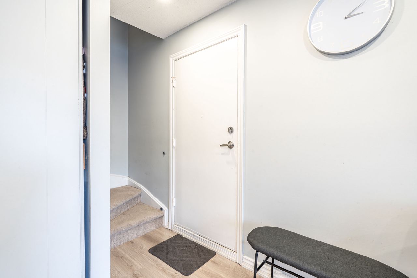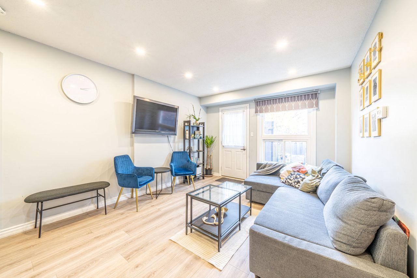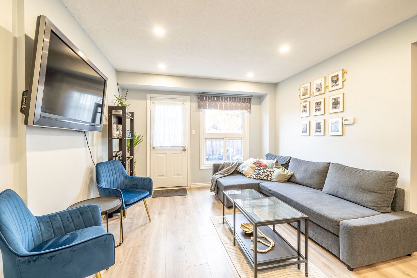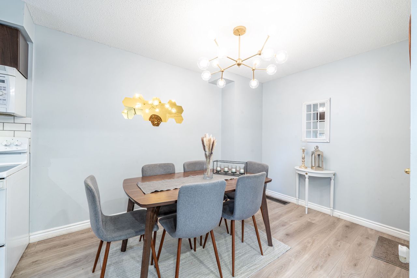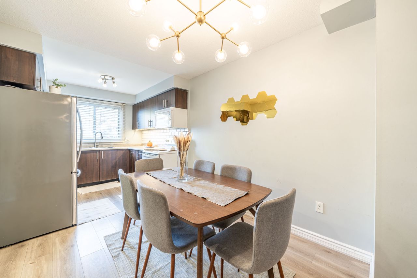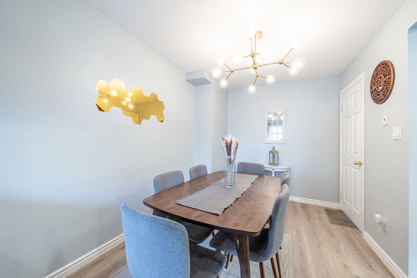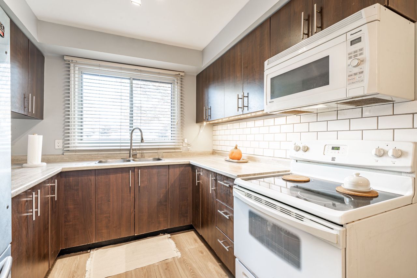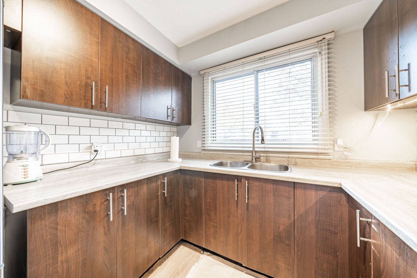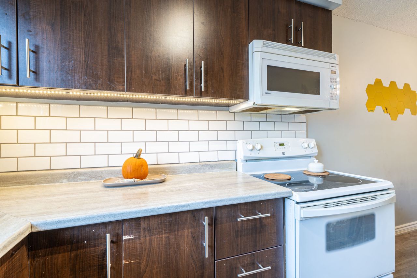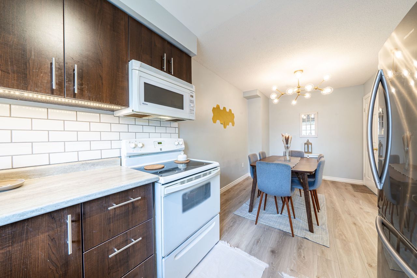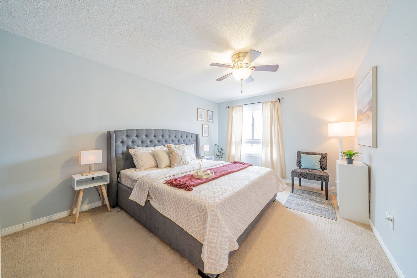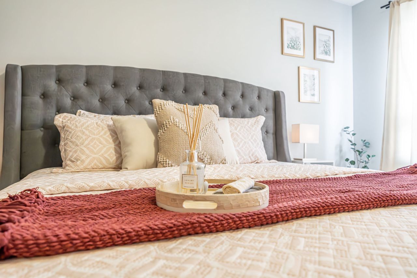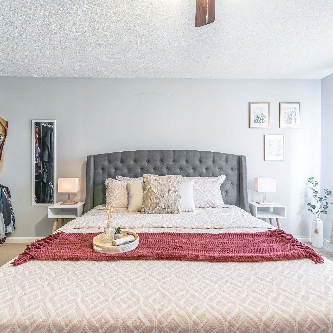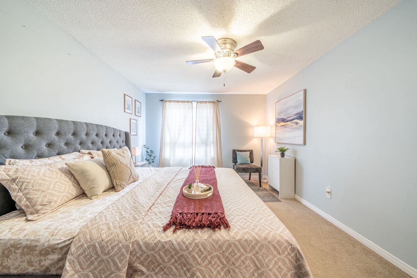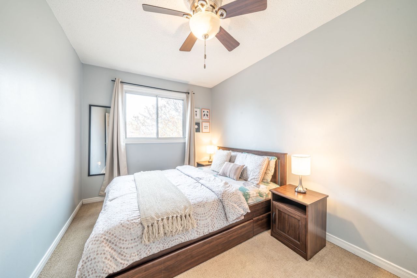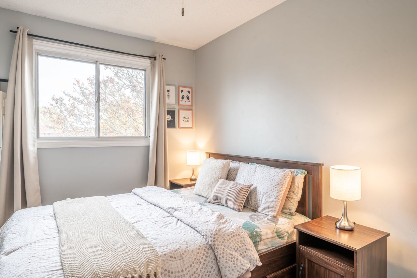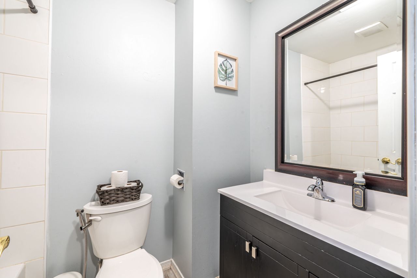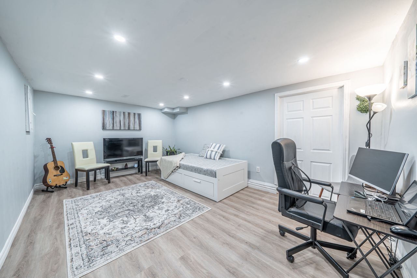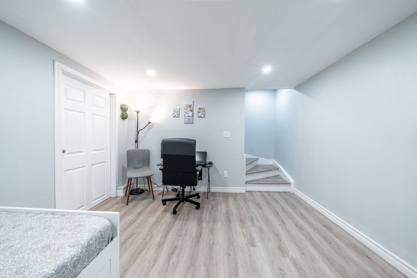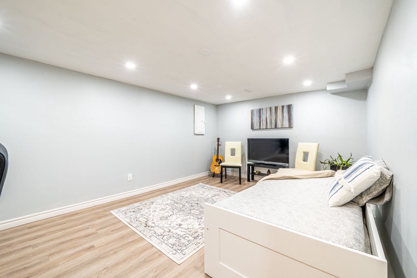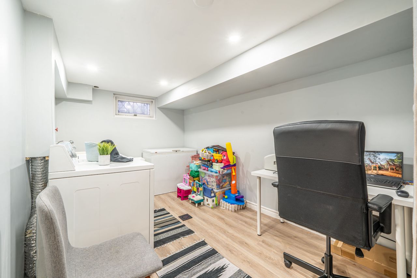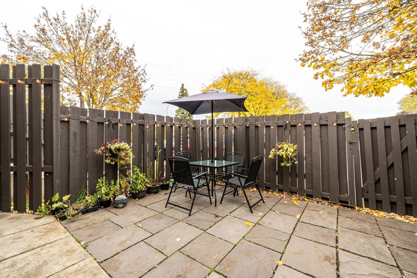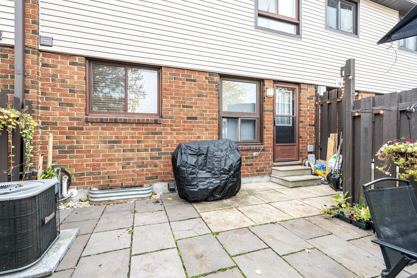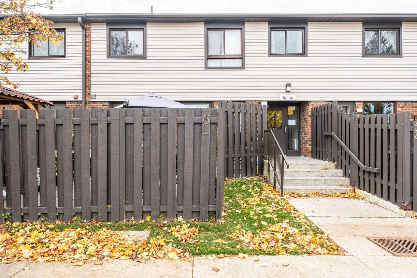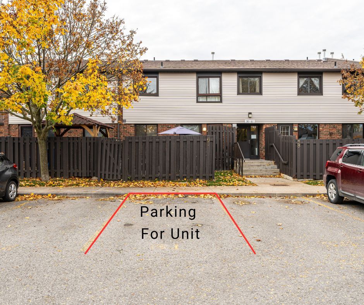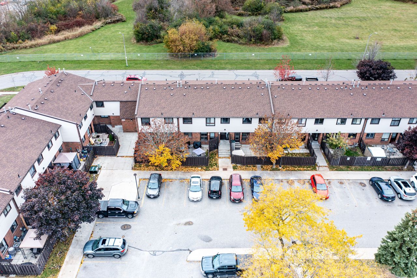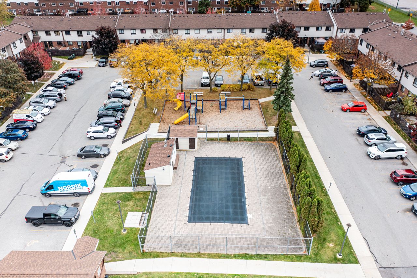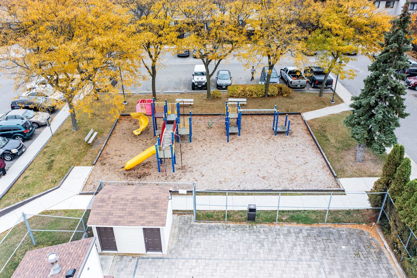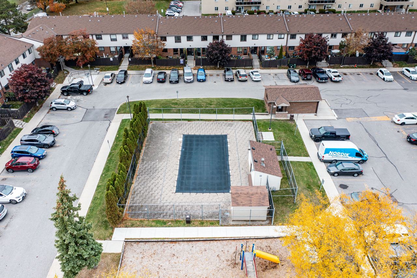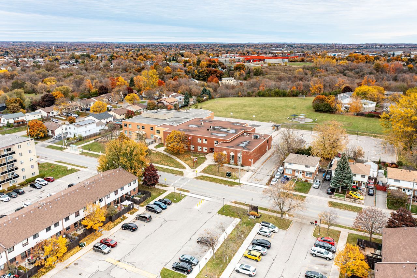- Ontario
- Oshawa
960 Glen St
SoldCAD$xxx,xxx
CAD$399,000 Asking price
61 960 Glen StreetOshawa, Ontario, L1J6E8
Sold
211(1+1)| 900-999 sqft
Listing information last updated on Fri Jan 12 2024 12:49:36 GMT-0500 (Eastern Standard Time)

Open Map
Log in to view more information
Go To LoginSummary
IDE7328644
StatusSold
Ownership TypeCondominium/Strata
PossessionTBD
Brokered ByCENTURY 21 LEADING EDGE REALTY INC.
TypeResidential Townhouse,Attached
Age
Square Footage900-999 sqft
RoomsBed:2,Kitchen:1,Bath:1
Parking1 (1) None +1
Maint Fee439.24 / Monthly
Maint Fee InclusionsHydro,Water,Common Elements,Parking,Building Insurance
Detail
Building
Bathroom Total1
Bedrooms Total2
Bedrooms Above Ground2
Basement DevelopmentFinished
Basement TypeN/A (Finished)
Cooling TypeCentral air conditioning
Exterior FinishAluminum siding,Brick
Fireplace PresentFalse
Heating FuelNatural gas
Heating TypeForced air
Size Interior
Stories Total2
TypeRow / Townhouse
Architectural Style2-Storey
Rooms Above Grade7
Heat SourceGas
Heat TypeForced Air
LockerNone
Land
Acreagefalse
Parking
Parking FeaturesSurface
Other
Den FamilyroomYes
Internet Entire Listing DisplayYes
BasementFinished
BalconyNone
FireplaceN
A/CCentral Air
HeatingForced Air
Level1
Unit No.61
ExposureE
Parking SpotsExclusive
Corp#DCC23
Prop MgmtNewton Trelawny
Remarks
Welcome To 960 Glen St Unit 61! With Recent Upgrades And Modern Finishes, This Townhouse Is Nestled In A Family Friendly Neighborhood That Has Seen Significant Increase In Value Over The Years. Very Well-Maintained Complex Boasting A Private Playground, Outdoor Pool, And The Local Public School Located Right Outside The Complex. Just A Few Reasons You Will Love This Home: 1. Fully Renovated With Newer Floors, Smart Lighting On The Main Floor (2023) Synced With Alexa For EasyControl & More! 2. Lots Of Extra Living Space Including A Recently Finished Basement (2023) With Sleek Vinyl Flooring Featuring Color-Temp Adjustable And Dimmable LED Lights Includes A Big All-Purpose Entertaining Space & An Extra Room Which Could Easily Be Used As An Office Room, Plus A Fully Fenced Private Front-Yard With Stone Tiled Floor! 3. Spacious Bedrooms! 4. Low Maintenance Fees That Include All Utilities Except Gas! 5. New A/C Unit (2023) With 15 Years Warranty. ***OPEN HOUSE DEC 2ND & 3RD AT 2-4PM***Parking Spot In Front Of Unit! Summer Fun In Your Pool/Park! Landscaping/Snow Removal, Cleaning Of Common Areas Included In Maint. Fee. Very Well Maintained Pocket Of Townhomes! Shopping, Trails, Parks And The Lake. The List Goes On!
The listing data is provided under copyright by the Toronto Real Estate Board.
The listing data is deemed reliable but is not guaranteed accurate by the Toronto Real Estate Board nor RealMaster.
Location
Province:
Ontario
City:
Oshawa
Community:
Lakeview 10.07.0140
Crossroad:
Wentworth/Glen
Room
Room
Level
Length
Width
Area
Living Room
Main
14.83
11.52
170.77
Dining Room
Main
12.04
8.60
103.50
Kitchen
Main
8.46
8.46
71.65
Primary Bedroom
Second
17.32
11.42
197.78
Bedroom 2
Second
14.17
8.60
121.83
Common Room
Basement
10.89
16.27
177.25
Laundry
Basement
12.99
7.09
92.07
School Info
Private SchoolsK-8 Grades Only
Glen Street Public School
929 Glen St, Oshawa0.025 km
ElementaryMiddleEnglish
9-12 Grades Only
G L Roberts Collegiate And Vocational Institute
399 Chaleur Ave, Oshawa1.439 km
SecondaryEnglish
K-6 Grades Only
Monsignor Philip Coffey Catholic School
1324 Oxford St, Oshawa1.17 km
ElementaryEnglish
7-8 Grades Only
Monsignor John Pereyma Catholic Secondary School
316 Conant St, Oshawa1.326 km
MiddleEnglish
9-12 Grades Only
Monsignor John Pereyma Catholic Secondary School
316 Conant St, Oshawa1.326 km
SecondaryEnglish
1-8 Grades Only
David Bouchard Public School
460 Wilson Rd S, Oshawa2.466 km
ElementaryMiddleFrench Immersion Program
9-12 Grades Only
R S Mclaughlin Collegiate And Vocational Institute
570 Stevenson Rd N, Oshawa4.877 km
SecondaryFrench Immersion Program
1-8 Grades Only
St. Thomas Aquinas Catholic School
400 Pacific Ave, Oshawa1.769 km
ElementaryMiddleFrench Immersion Program
10-12 Grades Only
Father Leo J. Austin Catholic Secondary School
1020 Dryden Blvd, Whitby7.929 km
SecondaryFrench Immersion Program
Book Viewing
Your feedback has been submitted.
Submission Failed! Please check your input and try again or contact us

