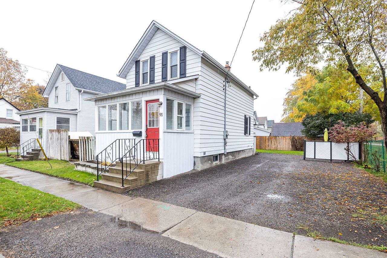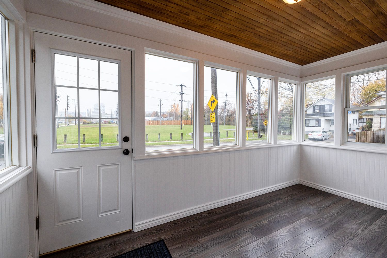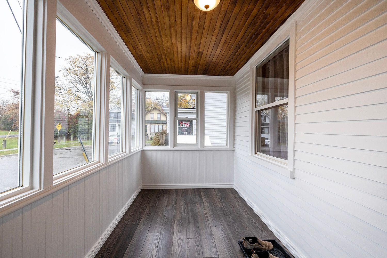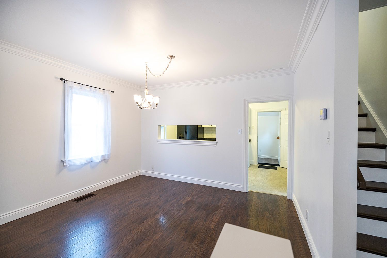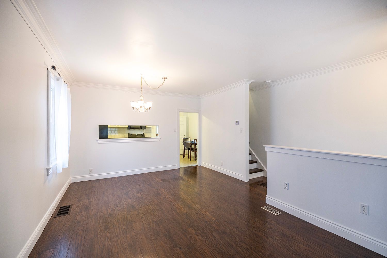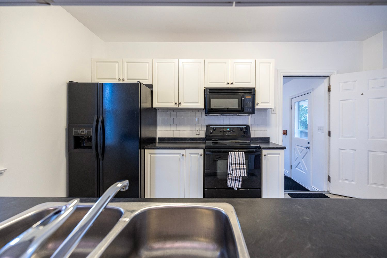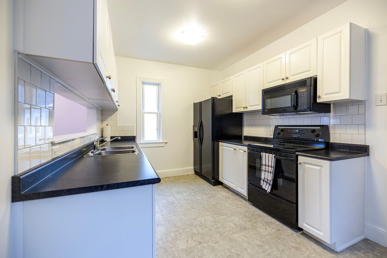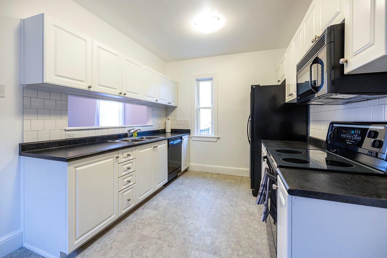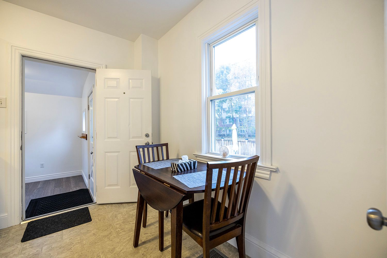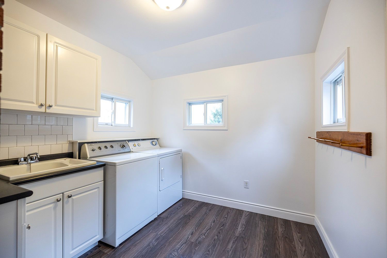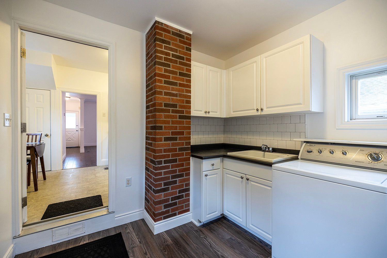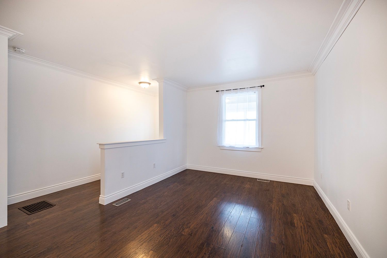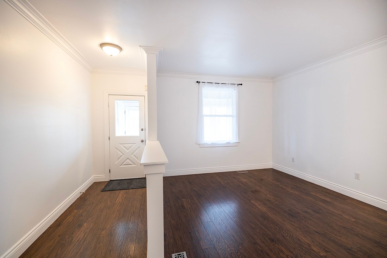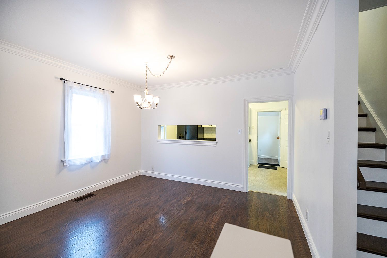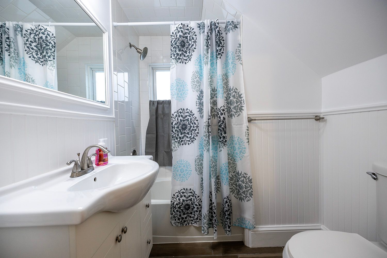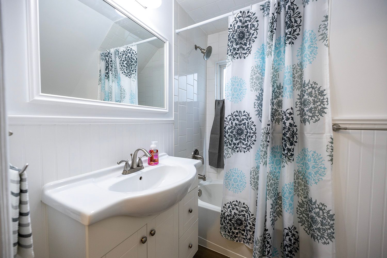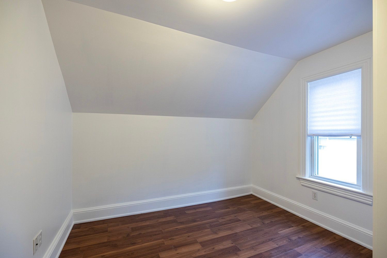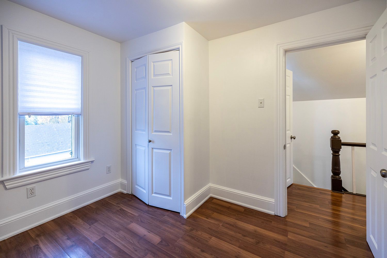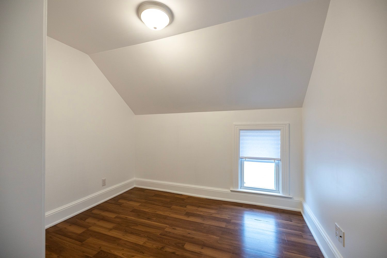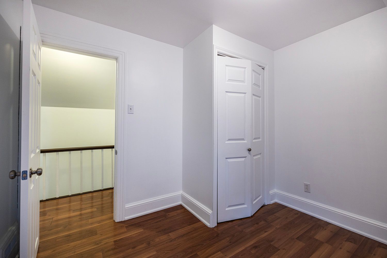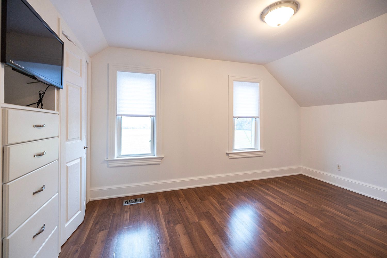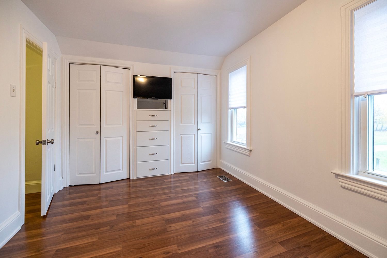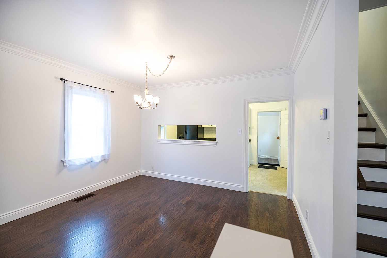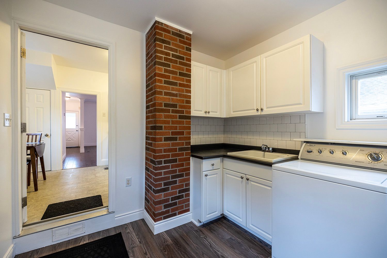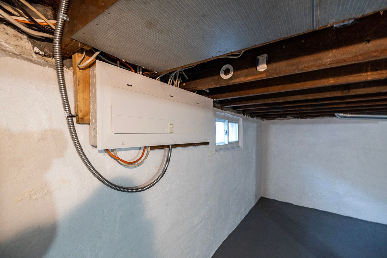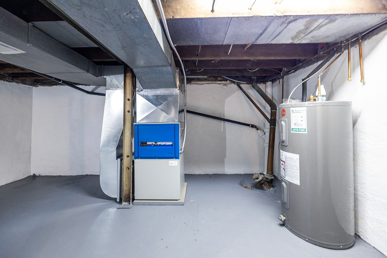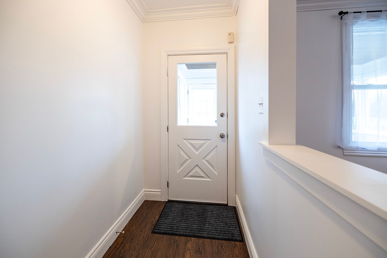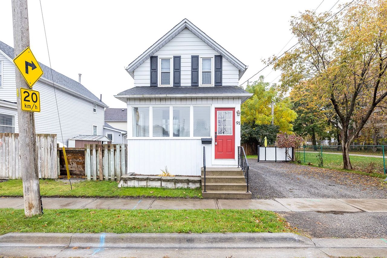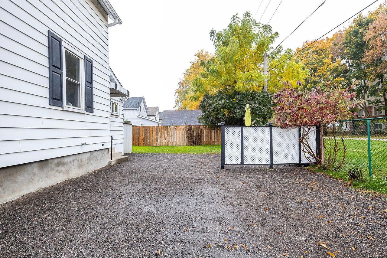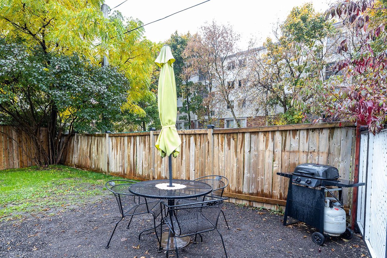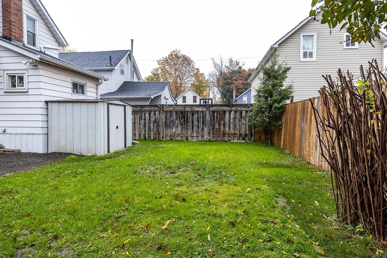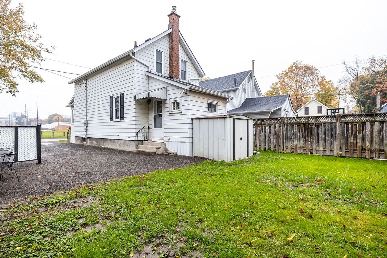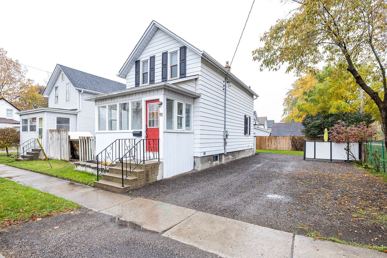- Ontario
- Oshawa
91 Emma St
SoldCAD$xxx,xxx
CAD$569,900 Asking price
91 Emma StreetOshawa, Ontario, L1H1Y4
Sold
314(0+4)
Listing information last updated on Wed Dec 13 2023 14:14:14 GMT-0500 (Eastern Standard Time)

Open Map
Log in to view more information
Go To LoginSummary
IDE7252932
StatusSold
Ownership TypeFreehold
PossessionImmediate
Brokered ByROYAL LEPAGE FRANK REAL ESTATE
TypeResidential House,Detached
Age
Lot Size42 * 77.33 Feet Per MPAC
Land Size3247.86 ft²
RoomsBed:3,Kitchen:1,Bath:1
Virtual Tour
Detail
Building
Bathroom Total1
Bedrooms Total3
Bedrooms Above Ground3
Basement DevelopmentUnfinished
Basement TypeN/A (Unfinished)
Construction Style AttachmentDetached
Exterior FinishAluminum siding
Fireplace PresentFalse
Heating FuelElectric
Heating TypeForced air
Size Interior
Stories Total2
TypeHouse
Architectural Style2-Storey
Property FeaturesFenced Yard,Hospital,Park,Public Transit,Rec./Commun.Centre,School
Rooms Above Grade6
Heat SourceElectric
Heat TypeForced Air
WaterMunicipal
Laundry LevelMain Level
Other StructuresGarden Shed
Sewer YNAYes
Water YNAYes
Telephone YNAAvailable
Land
Size Total Text42 x 77.33 FT ; Per Mpac
Acreagefalse
AmenitiesHospital,Park,Public Transit,Schools
Size Irregular42 x 77.33 FT ; Per Mpac
Lot Size Range Acres< .50
Parking
Parking FeaturesPrivate
Utilities
Electric YNAYes
Surrounding
Ammenities Near ByHospital,Park,Public Transit,Schools
Community FeaturesCommunity Centre
Other
Internet Entire Listing DisplayYes
SewerSewer
BasementUnfinished
PoolNone
FireplaceN
A/CNone
HeatingForced Air
TVAvailable
ExposureS
Remarks
Beautiful, bright, renovated 3 bedroom home! Updated kitchen features. B/I appliances, backsplash, newer counters and flooring. Open concept living & dining room has upgraded laminate flooring, crown molding & trim. Master bedroom with his & hers closets, B/I drawers and laminate flooring. Lovely updated 4 pc bathroom. Main floor laundry with laminate floors, sink, cabinets for storage & access to yard. Enclosed Front Porch extends indoor living to outdoor living! Blown in insulation in attic, basement waterproofed, new upgraded 200 amp breaker panel (October 23) copper wiring. New High Efficiency Forced Air Electric furnace (October 23). Close to Michael Starr Trail, shopping, GM Center, Highway and public transit. Must be seen to be appreciated! Great home for young family, and first time buyers! Come and see your new home today!Front porch/ sunroom, Parking for four vehicles, beautiful backyard with great BBQ and sitting area. Unspoiled basement with freshly painted cement walls and floor. Great for storage or future man cave!
The listing data is provided under copyright by the Toronto Real Estate Board.
The listing data is deemed reliable but is not guaranteed accurate by the Toronto Real Estate Board nor RealMaster.
Location
Province:
Ontario
City:
Oshawa
Community:
Central 10.07.0130
Crossroad:
Albert St - Emma St & Court St
Room
Room
Level
Length
Width
Area
Kitchen
Main
15.67
9.17
143.61
Dining Room
Main
10.25
12.92
132.39
Living Room
Main
9.44
11.00
103.80
Laundry
Main
9.00
9.17
82.49
Primary Bedroom
Second
13.17
9.08
119.61
Bedroom 2
Second
9.33
9.83
91.78
Bedroom 3
Second
9.58
9.33
89.45
Bathroom
Second
6.25
5.92
36.97
Other
Basement
29.50
15.67
462.17
Sunroom
Main
13.58
6.50
88.28
School Info
Private SchoolsK-8 Grades Only
Village Union Public School
155 Gibb St, Oshawa0.873 km
ElementaryMiddleEnglish
9-12 Grades Only
Eastdale Collegiate And Vocational Institute
265 Harmony Rd N, Oshawa2.616 km
SecondaryEnglish
K-6 Grades Only
St. Thomas Aquinas Catholic School
400 Pacific Ave, Oshawa1.539 km
ElementaryEnglish
7-8 Grades Only
Monsignor John Pereyma Catholic Secondary School
316 Conant St, Oshawa1.948 km
MiddleEnglish
9-12 Grades Only
Monsignor John Pereyma Catholic Secondary School
316 Conant St, Oshawa1.948 km
SecondaryEnglish
1-8 Grades Only
David Bouchard Public School
460 Wilson Rd S, Oshawa1.709 km
ElementaryMiddleFrench Immersion Program
9-12 Grades Only
R S Mclaughlin Collegiate And Vocational Institute
570 Stevenson Rd N, Oshawa3.033 km
SecondaryFrench Immersion Program
1-8 Grades Only
St. Thomas Aquinas Catholic School
400 Pacific Ave, Oshawa1.539 km
ElementaryMiddleFrench Immersion Program
10-12 Grades Only
Father Leo J. Austin Catholic Secondary School
1020 Dryden Blvd, Whitby6.698 km
SecondaryFrench Immersion Program
Book Viewing
Your feedback has been submitted.
Submission Failed! Please check your input and try again or contact us

