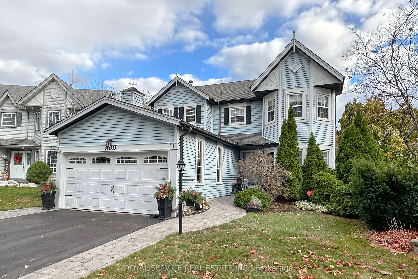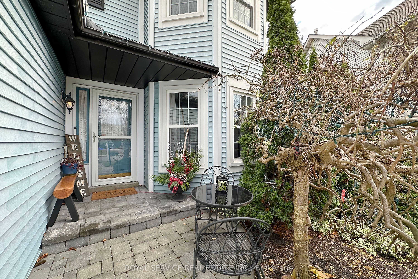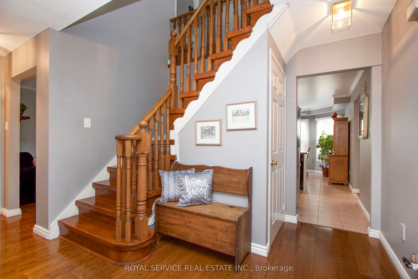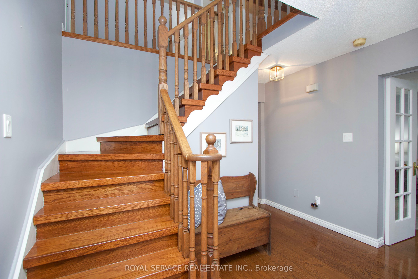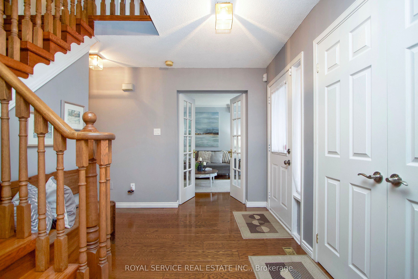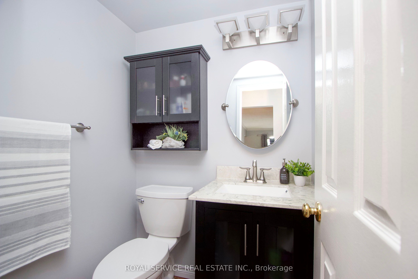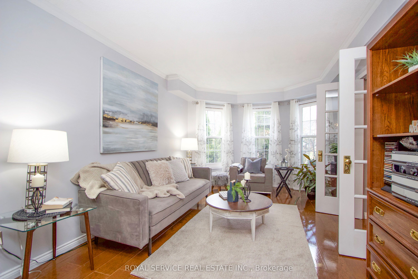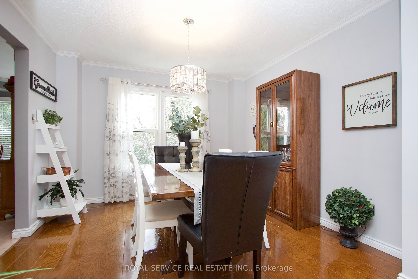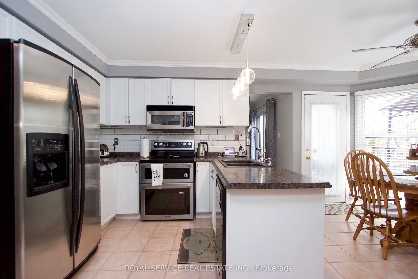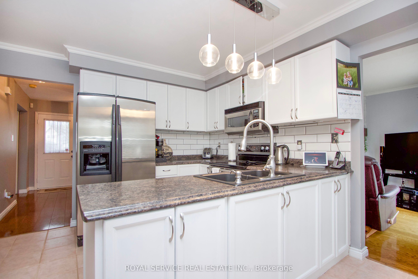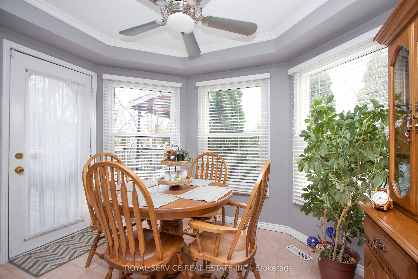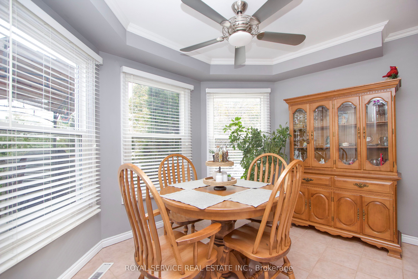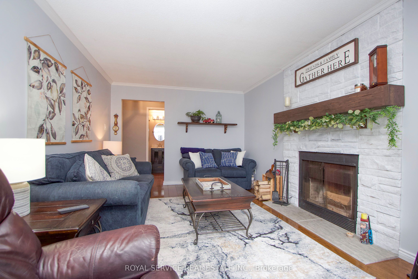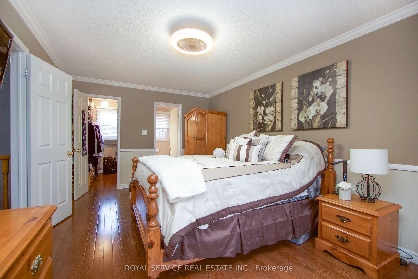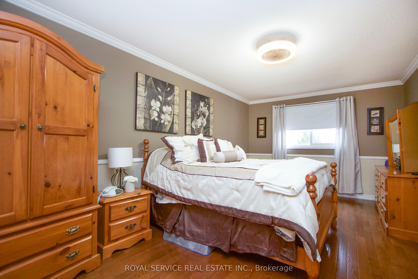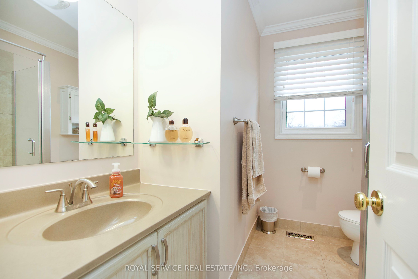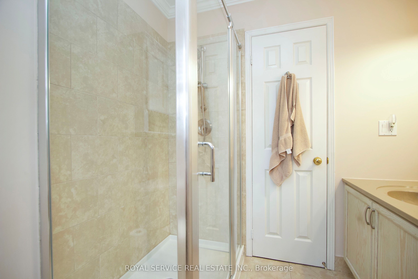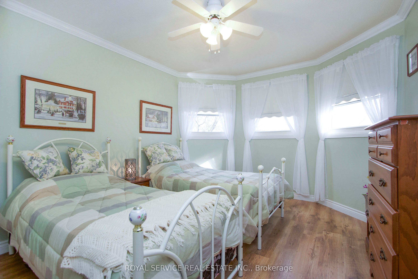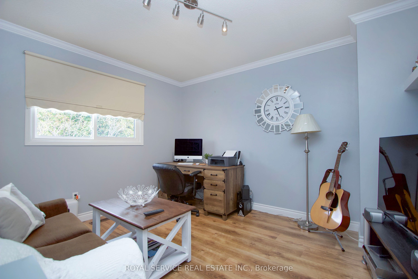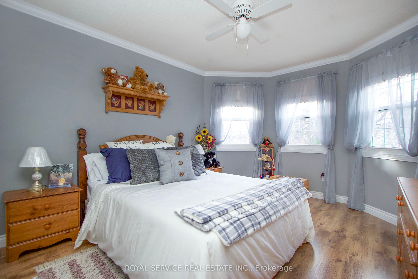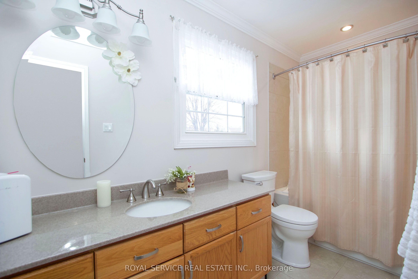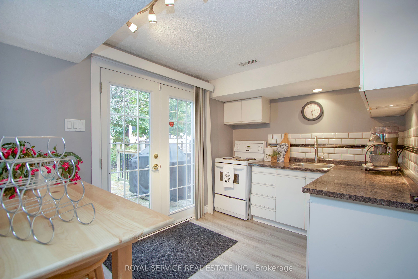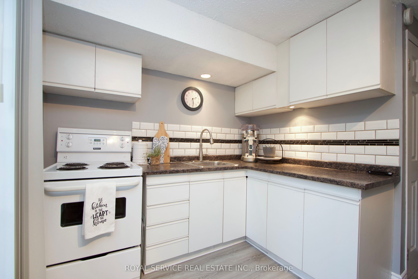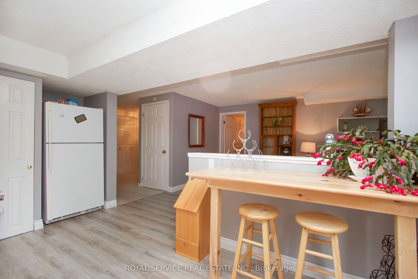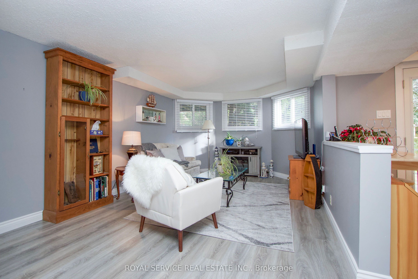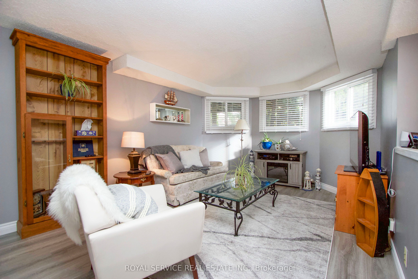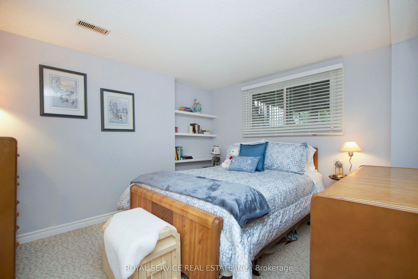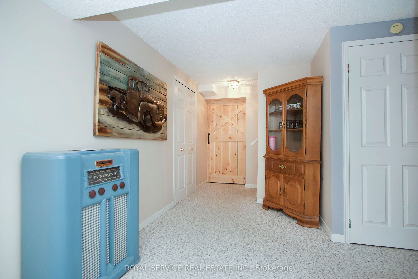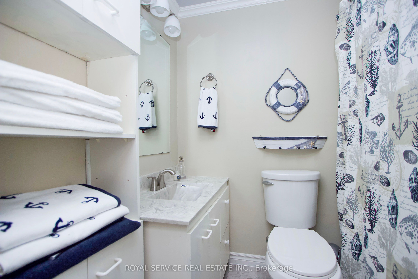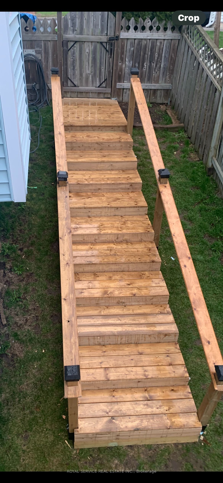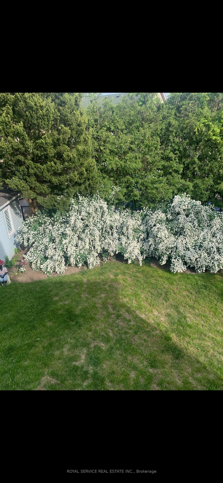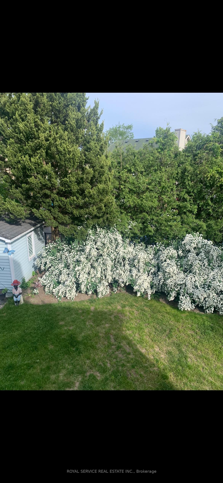- Ontario
- Oshawa
909 Kingsley Crt
CAD$1,170,000
CAD$1,170,000 Asking price
909 Kingsley CrtOshawa, Ontario, L1K2E7
Delisted · Terminated ·
4+144(2+2)
Listing information last updated on January 5th, 2024 at 12:13pm UTC.

Open Map
Log in to view more information
Go To LoginSummary
IDE7292084
StatusTerminated
Ownership TypeFreehold
PossessionFebruary/TBD
Brokered ByROYAL SERVICE REAL ESTATE INC.
TypeResidential House,Detached
Age 31-50
Lot Size36.5 * 109.01 Feet Irregular
Land Size3978.87 ft²
RoomsBed:4+1,Kitchen:2,Bath:4
Parking2 (4) Attached +2
Virtual Tour
Detail
Building
Bathroom Total4
Bedrooms Total5
Bedrooms Above Ground4
Bedrooms Below Ground1
Basement DevelopmentFinished
Basement FeaturesApartment in basement,Walk out
Basement TypeN/A (Finished)
Construction Style AttachmentDetached
Cooling TypeCentral air conditioning
Exterior FinishVinyl siding
Fireplace PresentTrue
Heating FuelNatural gas
Heating TypeForced air
Size Interior
Stories Total2
TypeHouse
Architectural Style2-Storey
FireplaceYes
Property FeaturesHospital,School,School Bus Route,Public Transit,Place Of Worship
Rooms Above Grade13
Heat SourceGas
Heat TypeForced Air
WaterMunicipal
Laundry LevelMain Level
Other StructuresGarden Shed
Sewer YNAYes
Water YNAYes
Telephone YNAAvailable
Land
Size Total Text36.5 x 109.01 FT ; Irregular
Acreagefalse
AmenitiesHospital,Place of Worship,Public Transit,Schools
Size Irregular36.5 x 109.01 FT ; Irregular
Parking
Parking FeaturesPrivate
Utilities
Electric YNAYes
Surrounding
Ammenities Near ByHospital,Place of Worship,Public Transit,Schools
Community FeaturesSchool Bus
Other
Den FamilyroomYes
Internet Entire Listing DisplayYes
SewerSewer
BasementApartment,Finished with Walk-Out
PoolNone
FireplaceY
A/CCentral Air
HeatingForced Air
TVAvailable
ExposureE
Remarks
Lovely 4 bedroom family home with finished in-law suite! Very well maintained home on a large, private, pie-shaped lot in a quiet court. M/F laundry with sink, wood-burning fireplace (WETT CERTIFIED), hardwood on main, eat-in kitchen, crown molding throughout & so much natural light. Enjoy family dinners in the formal dining room & snuggle up by the fireplace in the family room. This main floor is made for entertaining! Spacious primary bedroom with ensuite featuring a W/I shower & W/I closet. The in-law suite is cozy & offers a 2nd room perfect for an office or storage. Room for lower laundry in the utility room. Lots of storage. Double car garage is insulated, heated & wired for 220. Separate entrance to the yard offers access to the in-law suite. Sellers do not warranty the retrofit of the in-law suite. This quiet, family-friendly neighborhood is close to schools, transit & a short drive to 401 or 407 for commuters.
The listing data is provided under copyright by the Toronto Real Estate Board.
The listing data is deemed reliable but is not guaranteed accurate by the Toronto Real Estate Board nor RealMaster.
Location
Province:
Ontario
City:
Oshawa
Community:
Pinecrest 10.07.0170
Crossroad:
Grandview & Rossland
Room
Room
Level
Length
Width
Area
Living Room
Main
16.83
10.63
178.91
Dining Room
Main
11.65
10.99
128.01
Kitchen
Main
18.18
10.93
198.57
Family Room
Main
18.11
10.93
197.86
Laundry
Main
7.97
5.81
46.30
Primary Bedroom
Second
18.18
10.96
199.17
Bedroom 2
Second
12.30
10.93
134.41
Bedroom 3
Second
12.27
10.93
134.06
Bedroom 4
Second
14.04
10.93
153.41
Kitchen
Lower
12.40
10.73
133.05
Living Room
Lower
18.41
10.96
201.69
Bedroom
Lower
11.71
10.07
117.97
School Info
Private SchoolsK-8 Grades Only
Pierre Elliott Trudeau Public School
1111 Beatrice St E, Oshawa1.162 km
ElementaryMiddleEnglish
9-12 Grades Only
Maxwell Heights Secondary School
1100 Coldstream Dr, Oshawa2.83 km
SecondaryEnglish
K-8 Grades Only
St. Joseph Catholic School (oshawa)
1200 Summerwood Hts, Oshawa1.53 km
ElementaryMiddleEnglish
9-12 Grades Only
Monsignor Paul Dwyer Catholic High School
700 Stevenson Rd N, Oshawa4.357 km
SecondaryEnglish
1-8 Grades Only
Walter E. Harris Public School
495 Central Park Blvd N, Oshawa1.639 km
ElementaryMiddleFrench Immersion Program
9-12 Grades Only
R S Mclaughlin Collegiate And Vocational Institute
570 Stevenson Rd N, Oshawa4.38 km
SecondaryFrench Immersion Program
9-9 Grades Only
Monsignor Paul Dwyer Catholic High School
700 Stevenson Rd N, Oshawa4.357 km
MiddleFrench Immersion Program
10-12 Grades Only
Father Leo J. Austin Catholic Secondary School
1020 Dryden Blvd, Whitby7.967 km
SecondaryFrench Immersion Program
Book Viewing
Your feedback has been submitted.
Submission Failed! Please check your input and try again or contact us

