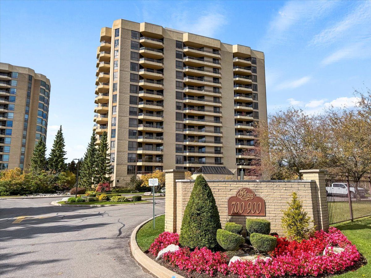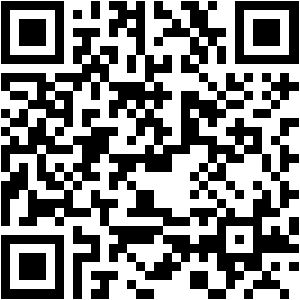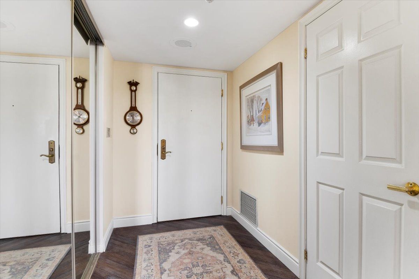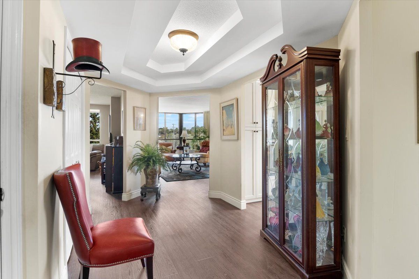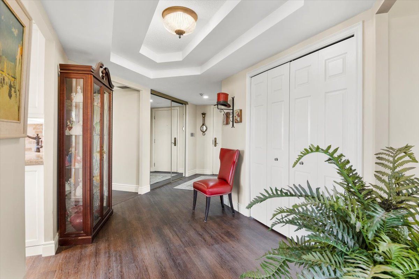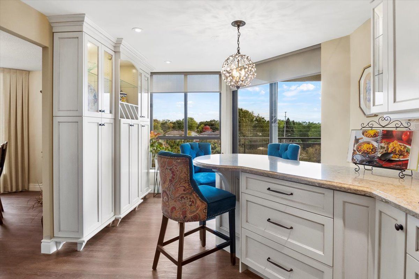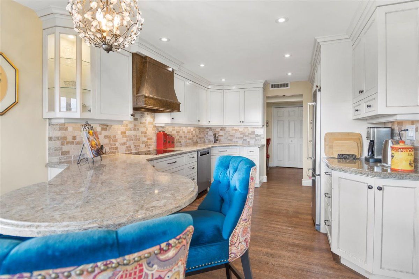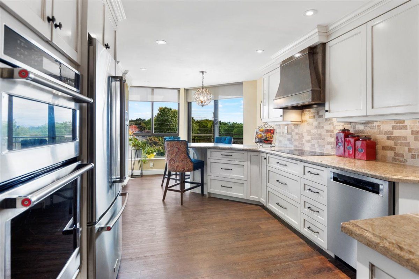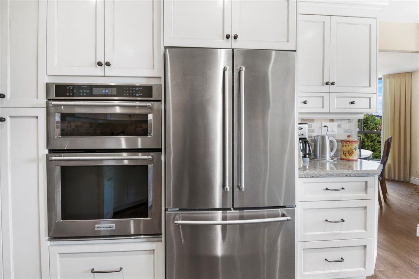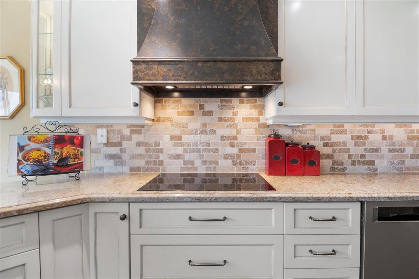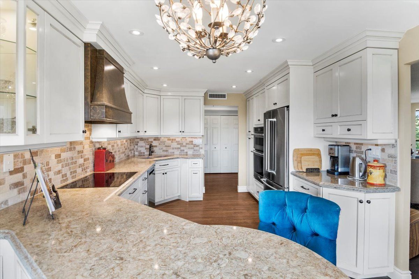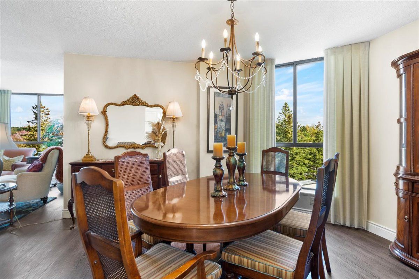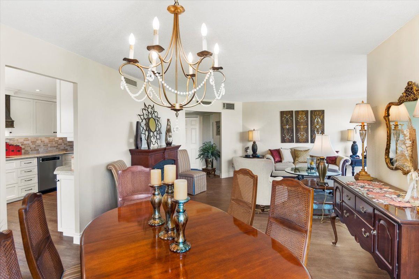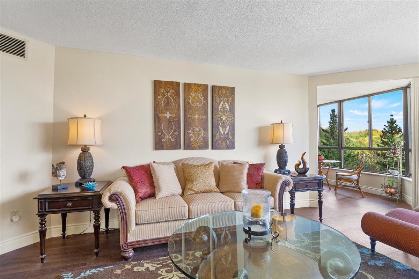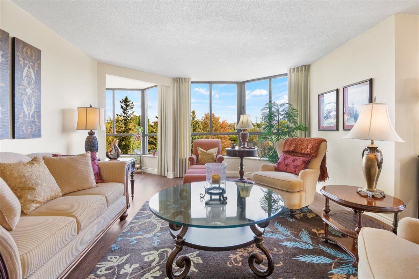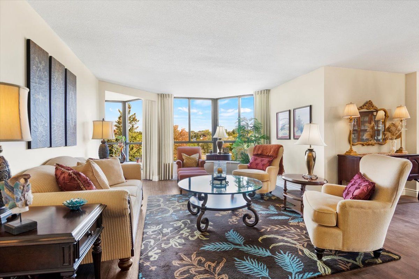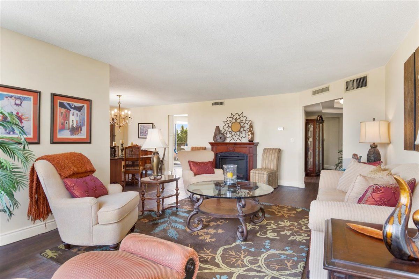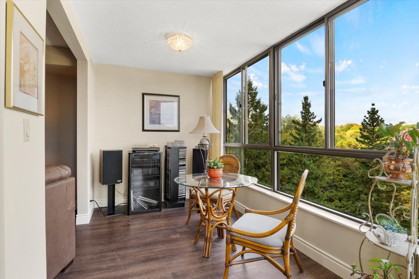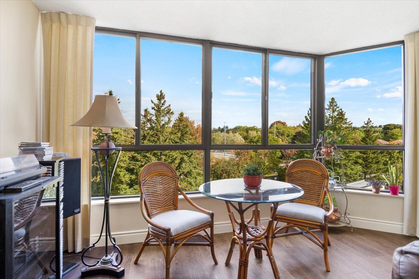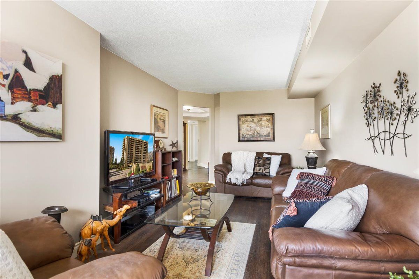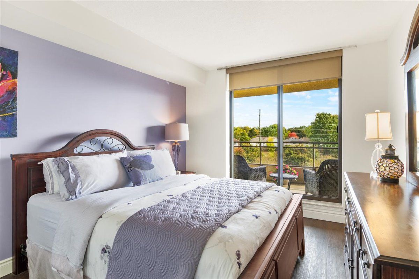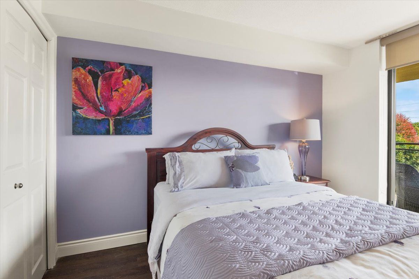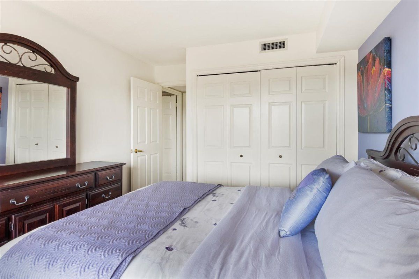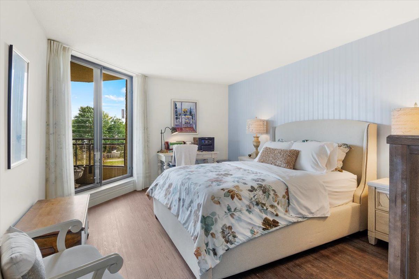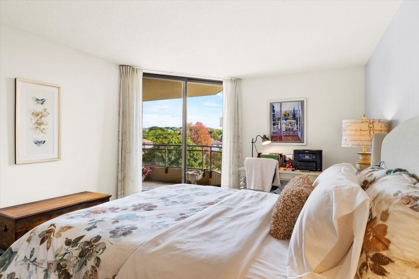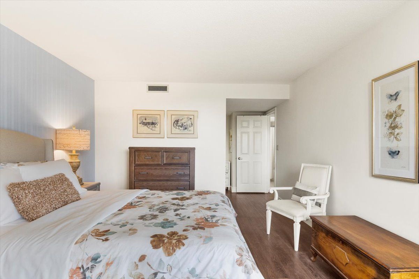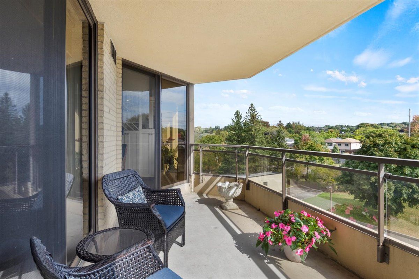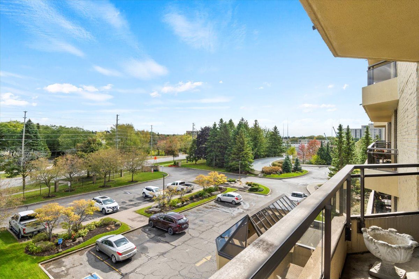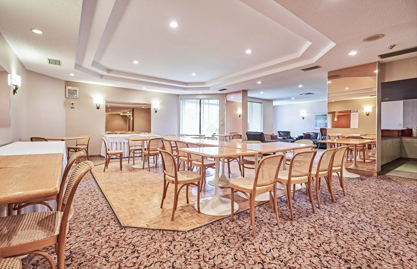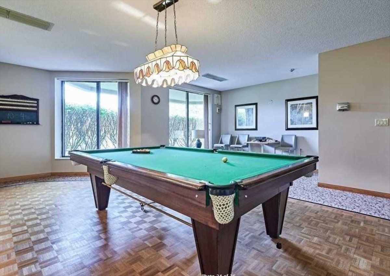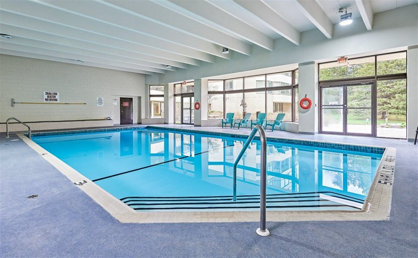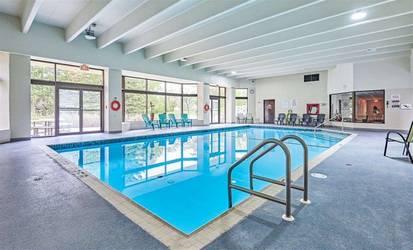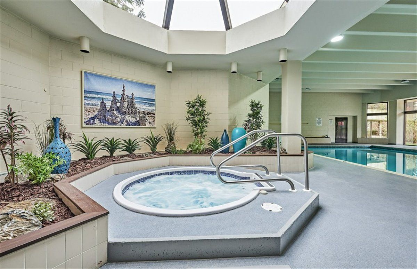- Ontario
- Oshawa
900 Wilson Rd N
CAD$1,050,000
CAD$1,050,000 Asking price
402 900 Wilson RoadOshawa, Ontario, L1G7T2
Delisted · Terminated ·
221| 1800-1999 sqft
Listing information last updated on Wed Jan 03 2024 10:42:01 GMT-0500 (Eastern Standard Time)

Open Map
Log in to view more information
Go To LoginSummary
IDE7250864
StatusTerminated
Ownership TypeCondominium/Strata
Possession60 Days or TBD
Brokered ByKELLER WILLIAMS ENERGY REAL ESTATE
TypeResidential Apartment
Age 16-30
Square Footage1800-1999 sqft
RoomsBed:2,Kitchen:1,Bath:2
Parking1 (1) Underground +1
Maint Fee1352.87 / Monthly
Maint Fee InclusionsCable TV,CAC,Common Elements,Heat,Hydro,Building Insurance,Parking,Water
Virtual Tour
Detail
Building
Bathroom Total2
Bedrooms Total2
Bedrooms Above Ground2
AmenitiesStorage - Locker,Party Room,Sauna,Exercise Centre,Recreation Centre
Cooling TypeCentral air conditioning
Exterior FinishConcrete
Fireplace PresentFalse
Heating FuelElectric
Heating TypeForced air
Size Interior
TypeApartment
Association AmenitiesExercise Room,Game Room,Indoor Pool,Party Room/Meeting Room,Sauna,Visitor Parking
Architectural StyleApartment
HeatingYes
Main Level Bedrooms1
Property AttachedYes
Property FeaturesGreenbelt/Conservation,Hospital,Level,Park
Rooms Above Grade7
Rooms Total6
Heat SourceElectric
Heat TypeForced Air
LockerExclusive
Laundry LevelMain Level
GarageYes
AssociationYes
Land
Acreagefalse
AmenitiesHospital,Park
Parking
Parking FeaturesUnderground
Utilities
ElevatorYes
Surrounding
Ammenities Near ByHospital,Park
Other
FeaturesLevel lot,Conservation/green belt,Balcony
Den FamilyroomYes
Internet Entire Listing DisplayYes
BasementNone
BalconyOpen
FireplaceN
A/CCentral Air
HeatingForced Air
TVYes
Level4
Unit No.402
ExposureE
Parking SpotsExclusive4P2
Corp#DCC76
Prop MgmtNewton Trelawney
Remarks
The largest one level condo for sale in Durham currently! Just under 2,000 sq ft with commanding East views over the “ridges.” Known as the "Ritz Carlton" of East Toronto! This unit has 2 parking spaces (one an exclusive rental) a family room, custom kitchen design built by Interior Woodcraft Designs with tumbled marble backsplash, quartz and a unique peninsula. Luxury wood grain flooring, 3 walkouts to a 20’ balcony and a oversized primary bedroom with massive reno’d ensuite. 23’ living room + formal dining room.This is a stunning example of a renovated Kassinger condo perfect for a condo buyer who is not thrilled by heights. Amenities include gym, pool, outdoor bbq’s and steps from the Harmony Creek walking trail.
The listing data is provided under copyright by the Toronto Real Estate Board.
The listing data is deemed reliable but is not guaranteed accurate by the Toronto Real Estate Board nor RealMaster.
Location
Province:
Ontario
City:
Oshawa
Community:
Centennial 10.07.0110
Crossroad:
Wilson/Rossland
Room
Room
Level
Length
Width
Area
Kitchen
Main
10.50
20.90
219.41
Dining Room
Main
12.80
11.81
151.13
Living Room
Main
23.03
13.45
309.81
Sitting
Main
7.09
10.79
76.49
Family Room
Main
10.63
18.57
197.39
Primary Bedroom
Main
11.78
17.09
201.33
Bedroom 2
Main
10.63
13.78
146.48
School Info
Private SchoolsK-8 Grades Only
Hillsdale Public School
525 Oshawa Blvd N, Oshawa1.237 km
ElementaryMiddleEnglish
9-12 Grades Only
Eastdale Collegiate And Vocational Institute
265 Harmony Rd N, Oshawa2.179 km
SecondaryEnglish
K-8 Grades Only
St. Joseph Catholic School (oshawa)
1200 Summerwood Hts, Oshawa1.144 km
ElementaryMiddleEnglish
9-12 Grades Only
Monsignor Paul Dwyer Catholic High School
700 Stevenson Rd N, Oshawa3.343 km
SecondaryEnglish
1-8 Grades Only
Walter E. Harris Public School
495 Central Park Blvd N, Oshawa1.377 km
ElementaryMiddleFrench Immersion Program
9-12 Grades Only
R S Mclaughlin Collegiate And Vocational Institute
570 Stevenson Rd N, Oshawa3.434 km
SecondaryFrench Immersion Program
9-9 Grades Only
Monsignor Paul Dwyer Catholic High School
700 Stevenson Rd N, Oshawa3.343 km
MiddleFrench Immersion Program
10-12 Grades Only
Father Leo J. Austin Catholic Secondary School
1020 Dryden Blvd, Whitby6.804 km
SecondaryFrench Immersion Program
Book Viewing
Your feedback has been submitted.
Submission Failed! Please check your input and try again or contact us

