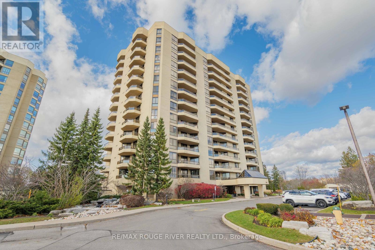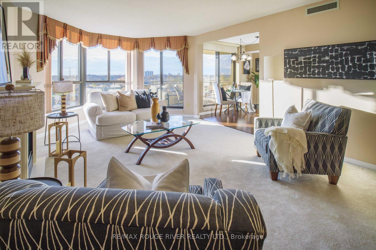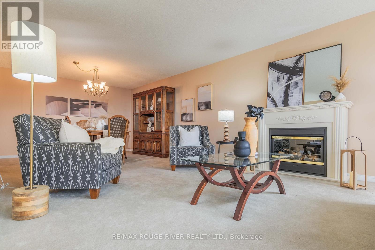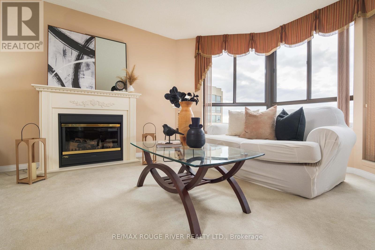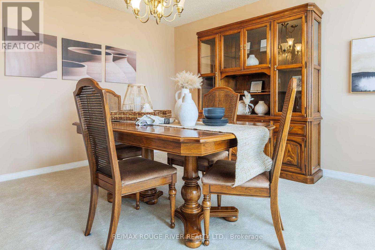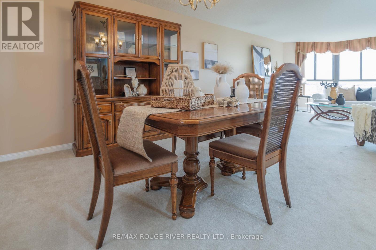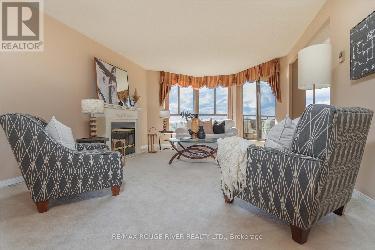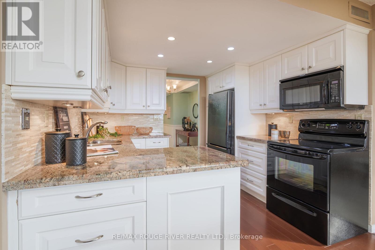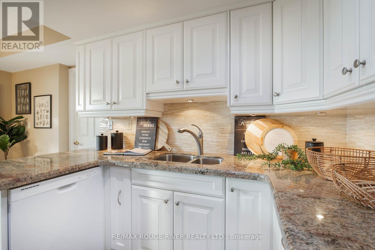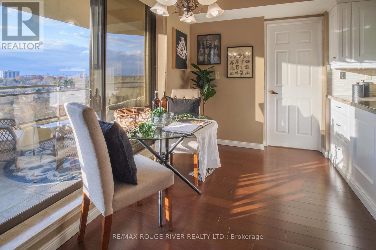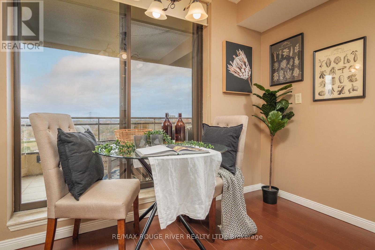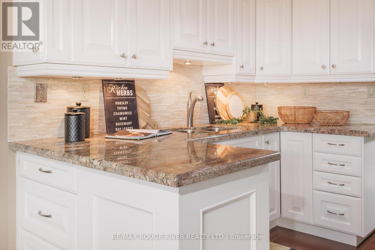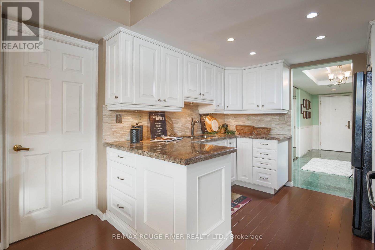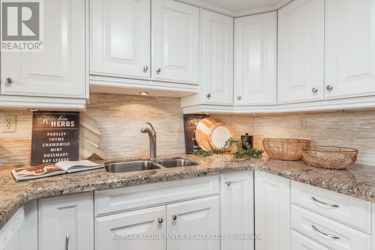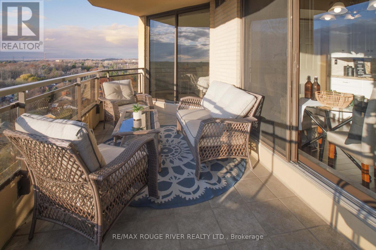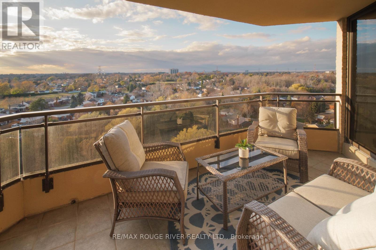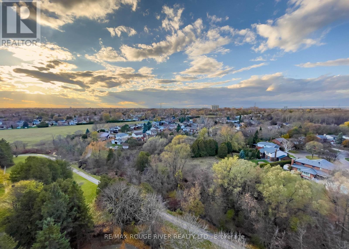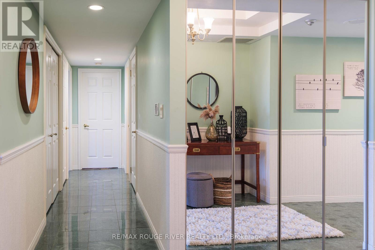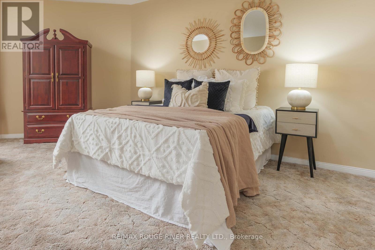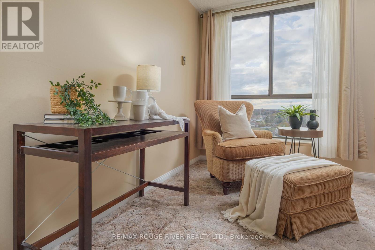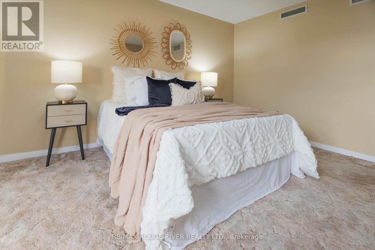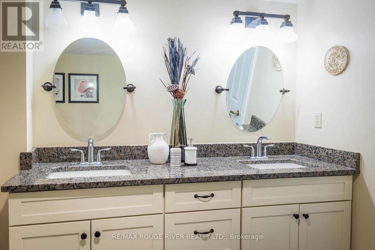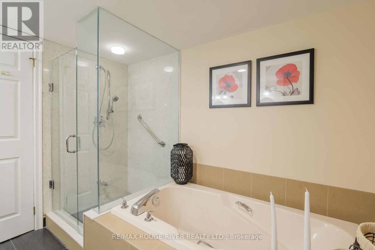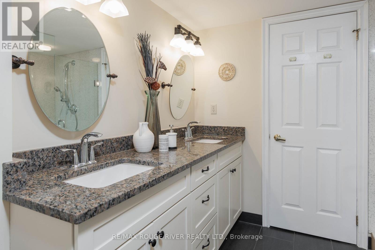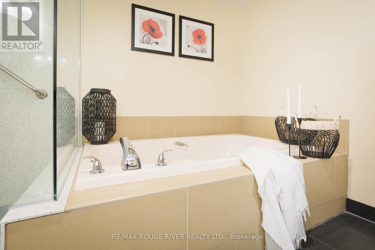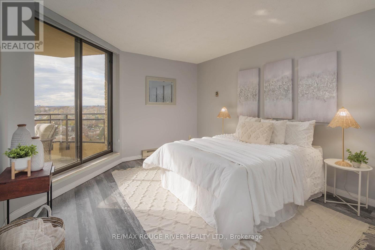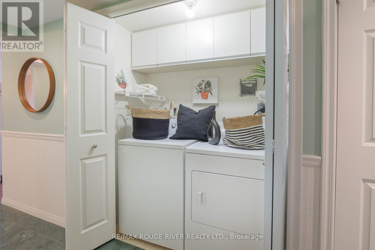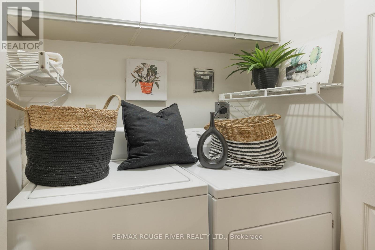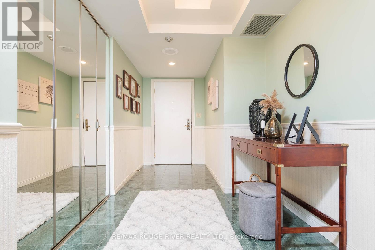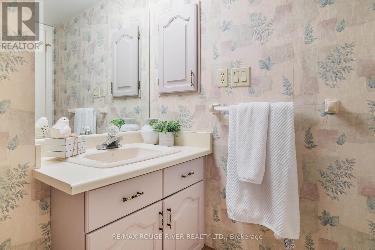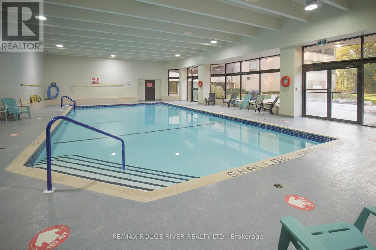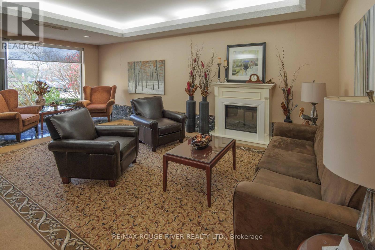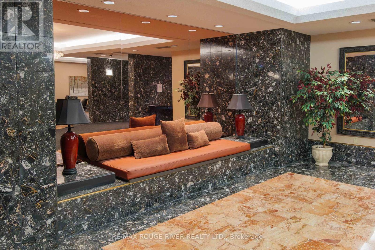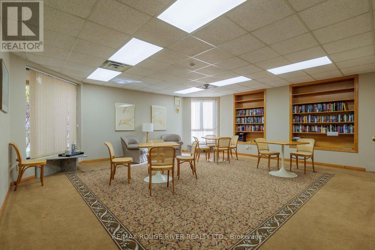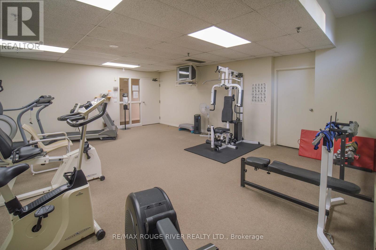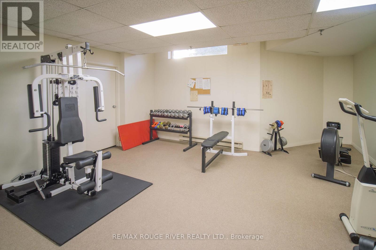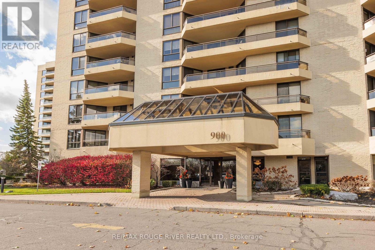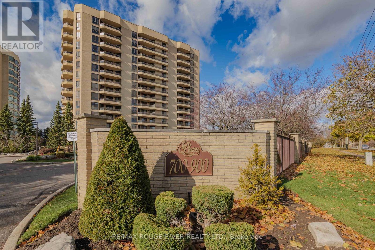- Ontario
- Oshawa
900 Wilson Rd N
CAD$879,900
CAD$879,900 Asking price
1206 900 WILSON RD NOshawa, Ontario, L1G7T2
Delisted
221
Listing information last updated on Wed Jan 17 2024 10:14:39 GMT-0500 (Eastern Standard Time)

Open Map
Log in to view more information
Go To LoginSummary
IDE7293544
StatusDelisted
Ownership TypeCondominium/Strata
Brokered ByRE/MAX ROUGE RIVER REALTY LTD.
TypeResidential Apartment
Age
RoomsBed:2,Bath:2
Maint Fee1056.28 / Monthly
Virtual Tour
Detail
Building
Bathroom Total2
Bedrooms Total2
Bedrooms Above Ground2
AmenitiesStorage - Locker,Party Room,Exercise Centre,Recreation Centre
Cooling TypeCentral air conditioning
Exterior FinishConcrete
Fireplace PresentTrue
Fire ProtectionSecurity system
Heating FuelElectric
Heating TypeHeat Pump
Size Interior
TypeApartment
Land
Acreagefalse
AmenitiesPark,Public Transit
Surface WaterRiver/Stream
Surrounding
Ammenities Near ByPark,Public Transit
Community FeaturesCommunity Centre
View TypeView
Other
FeaturesRavine,Balcony
PoolIndoor pool
FireplaceTrue
HeatingHeat Pump
Unit No.1206
Prop MgmtNewton Trelawney
Remarks
Luxury living at Plaza 900! Stress free, easy living! Updated Kitchen with breakfast area, 3 walkouts to balcony with glorious preferred west facing vista, enjoy sunsets and views of the city. You're going to love the square footage of this condo at 1550 Sq ft! Large foyer entrance, double closet, massive principal rooms. Living room features fireplace, picturesque window, open to dining room and kitchen. Plenty of available storage space including locker and an ensuite storage room. Enjoy the full size washer and dryer! Primary bedroom with updated 5 Pc ensuite bathroom, soaker tub, separate shower, his and hers closets, sitting area! Maintenance fees includes all utilities, cable, internet, and use of all amenities, indoor pool, gym, spa, sauna, billiards room, library, plenty of visitor parking. Close to all shopping, restaurants, movie theatre, 401 + 407, very convenient location! Quick closing possible.**** EXTRAS **** Heat Pump updated 2022. Need a second parking spot arrangements can be made with condo management for a monthly rental fee. (id:22211)
The listing data above is provided under copyright by the Canada Real Estate Association.
The listing data is deemed reliable but is not guaranteed accurate by Canada Real Estate Association nor RealMaster.
MLS®, REALTOR® & associated logos are trademarks of The Canadian Real Estate Association.
Location
Province:
Ontario
City:
Oshawa
Community:
Centennial
Room
Room
Level
Length
Width
Area
Foyer
Main
16.93
7.28
123.30
5.16 m x 2.22 m
Living
Main
30.02
13.52
405.78
9.15 m x 4.12 m
Dining
Main
30.02
13.52
405.78
9.15 m x 4.12 m
Kitchen
Main
15.98
10.93
174.56
4.87 m x 3.33 m
Primary Bedroom
Main
24.11
12.53
302.22
7.35 m x 3.82 m
Bedroom 2
Main
20.47
12.30
251.88
6.24 m x 3.75 m
School Info
Private SchoolsK-8 Grades Only
Hillsdale Public School
525 Oshawa Blvd N, Oshawa1.237 km
ElementaryMiddleEnglish
9-12 Grades Only
Eastdale Collegiate And Vocational Institute
265 Harmony Rd N, Oshawa2.179 km
SecondaryEnglish
K-8 Grades Only
St. Joseph Catholic School (oshawa)
1200 Summerwood Hts, Oshawa1.144 km
ElementaryMiddleEnglish
9-12 Grades Only
Monsignor Paul Dwyer Catholic High School
700 Stevenson Rd N, Oshawa3.343 km
SecondaryEnglish
1-8 Grades Only
Walter E. Harris Public School
495 Central Park Blvd N, Oshawa1.377 km
ElementaryMiddleFrench Immersion Program
9-12 Grades Only
R S Mclaughlin Collegiate And Vocational Institute
570 Stevenson Rd N, Oshawa3.434 km
SecondaryFrench Immersion Program
9-9 Grades Only
Monsignor Paul Dwyer Catholic High School
700 Stevenson Rd N, Oshawa3.343 km
MiddleFrench Immersion Program
10-12 Grades Only
Father Leo J. Austin Catholic Secondary School
1020 Dryden Blvd, Whitby6.804 km
SecondaryFrench Immersion Program
Book Viewing
Your feedback has been submitted.
Submission Failed! Please check your input and try again or contact us

