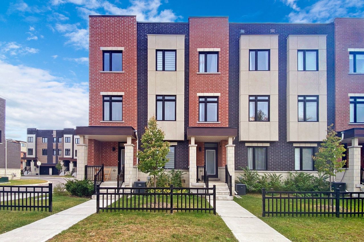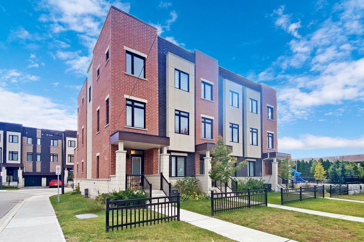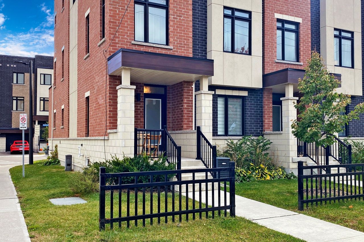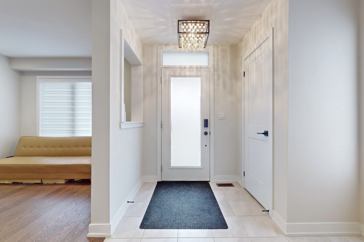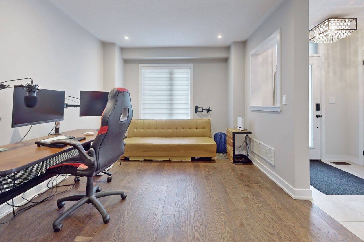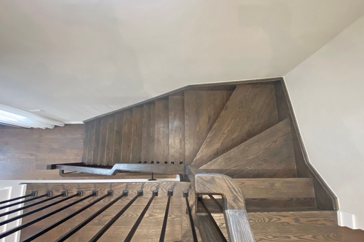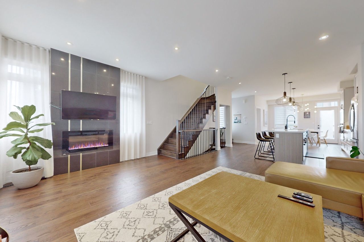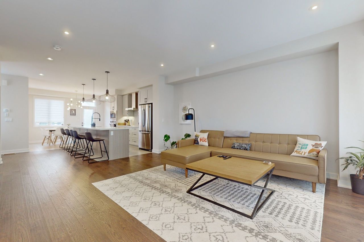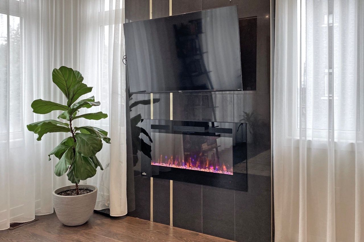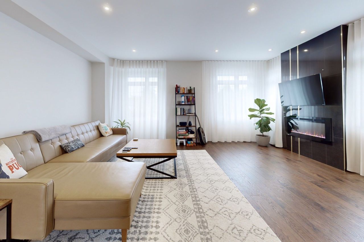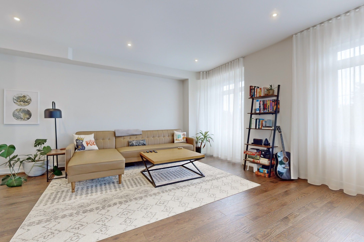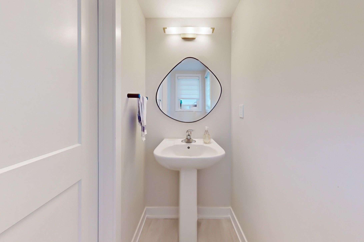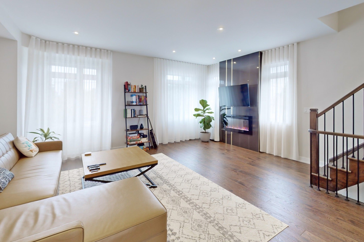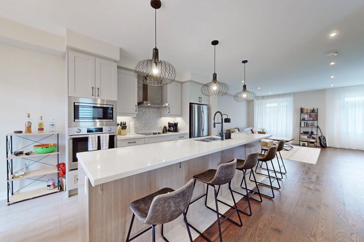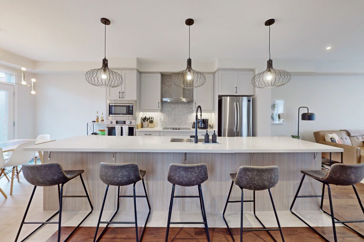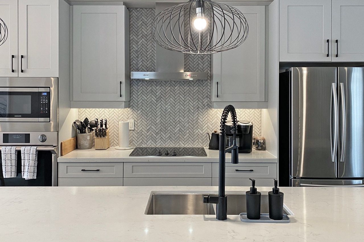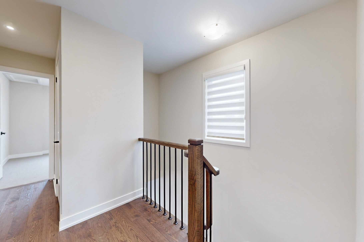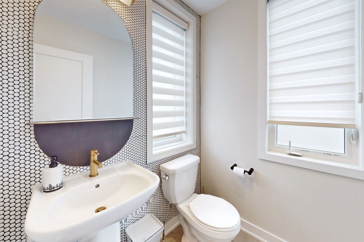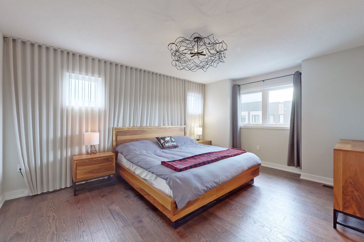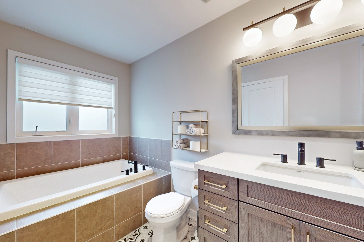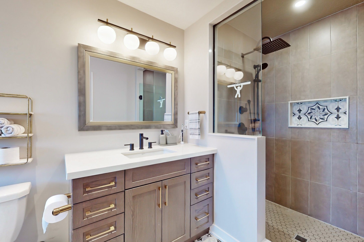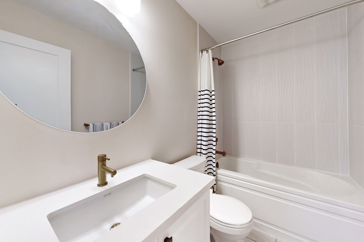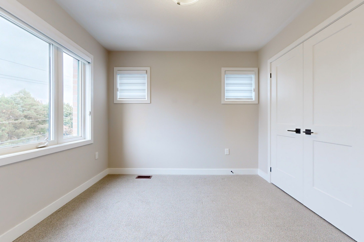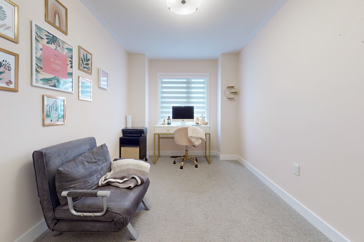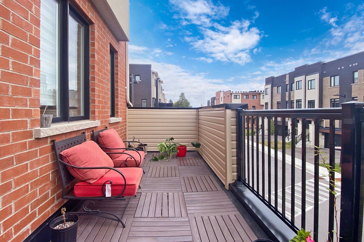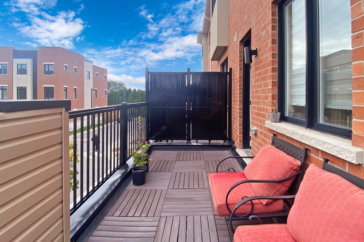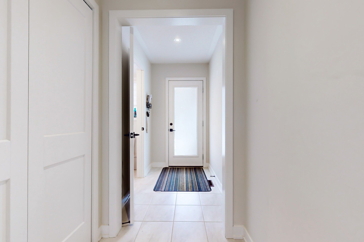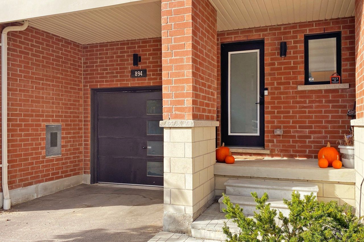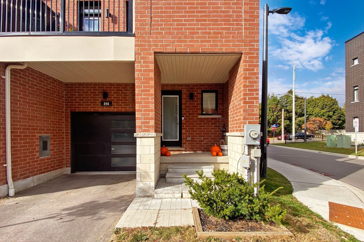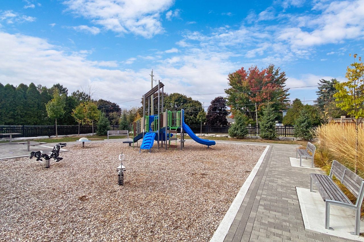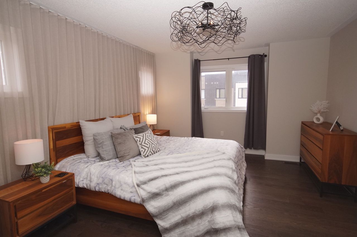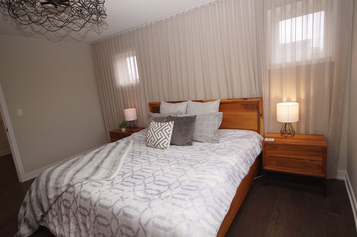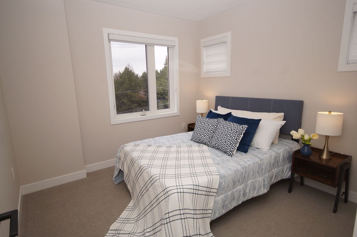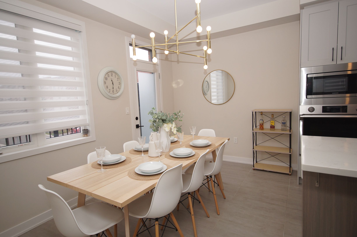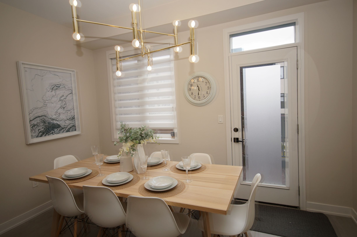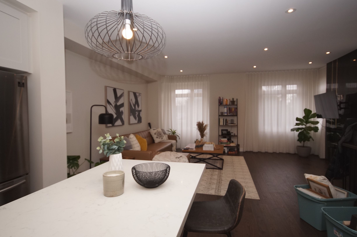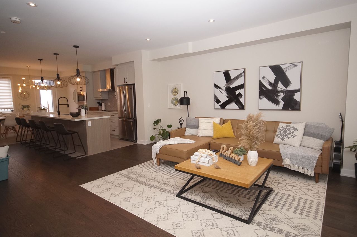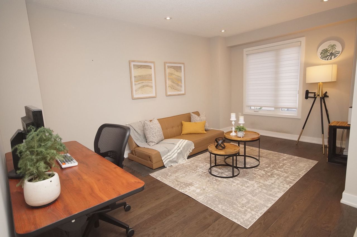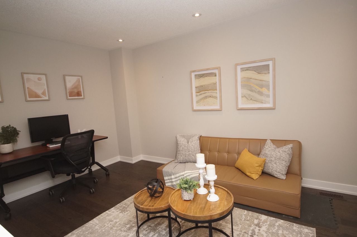- Ontario
- Oshawa
894 Kicking Horse Path
CAD$849,900
CAD$849,900 Asking price
894 Kicking Horse PathOshawa, Ontario, L1J0B4
Delisted · Terminated ·
342(1+1)| 2000-2500 sqft
Listing information last updated on Tue Dec 05 2023 10:14:51 GMT-0500 (Eastern Standard Time)

Open Map
Log in to view more information
Go To LoginSummary
IDE7224310
StatusTerminated
Ownership TypeFreehold
Possession60 Days/TBA
Brokered ByRE/MAX ALL-STARS REALTY INC.
TypeResidential Townhouse,Attached
Age 0-5
Lot Size27.67 * 78.27 Feet
Land Size2165.73 ft²
Square Footage2000-2500 sqft
RoomsBed:3,Kitchen:1,Bath:4
Parking1 (2) Built-In +1
Maint Fee Inclusions
Virtual Tour
Detail
Building
Bathroom Total4
Bedrooms Total3
Bedrooms Above Ground3
Basement DevelopmentUnfinished
Basement TypeN/A (Unfinished)
Construction Style AttachmentAttached
Cooling TypeCentral air conditioning
Exterior FinishBrick
Fireplace PresentTrue
Heating FuelNatural gas
Heating TypeForced air
Size Interior
Stories Total3
TypeRow / Townhouse
Architectural Style3-Storey
FireplaceYes
Rooms Above Grade7
Heat SourceGas
Heat TypeForced Air
WaterMunicipal
Laundry LevelMain Level
Land
Size Total Text27.67 x 78.27 FT
Acreagefalse
Size Irregular27.67 x 78.27 FT
Lot Size Range Acres< .50
Parking
Parking FeaturesPrivate
Other
Den FamilyroomYes
Internet Entire Listing DisplayYes
SewerSewer
BasementUnfinished
PoolNone
FireplaceY
A/CCentral Air
HeatingForced Air
ExposureN
Remarks
Builder's Model Home, Corner Unit , Clean &Bright Filled with so many Upgrades, Hardwood floors, Ceramic Tiles, Pot Lights, Upgraded Doors & Handles, Wooden Stairs w/ Iron Pickets, Quartz Counter Tops in Kitchen, Upgraded Kitchen Cabinets w Under Counter Lighting, Fireplace,Upgraded Light fixtures & Facets, Designed Backsplash, Top of the Line Appliances. Cook Top Stove, B/I Oven & Microwave, Walkout to Terr.from Dinrm.Linen Closet, Direct Access to Garage,Two entrances.Cold Room, 2150sqft.R/I 3pc Bath in Bsmt, 200 AMP Service, R/I CVAC. Show Your Fussiest Client! Ready to Move in!Stainless Steel Fridge, Cook top Stove, Range Hood, B/I Stove & Microwave, B/I Dishwasher(as is), All Electric Light Fixtures, All Window Coverings, Garage Door Opener + Remote(s), Washer & Dryer, CAC, Humidifier, Air Cleaner
The listing data is provided under copyright by the Toronto Real Estate Board.
The listing data is deemed reliable but is not guaranteed accurate by the Toronto Real Estate Board nor RealMaster.
Location
Province:
Ontario
City:
Oshawa
Community:
Mclaughlin 10.07.0070
Crossroad:
Rossland RdW/ W of Thornton Rd
Room
Room
Level
Length
Width
Area
Living Room
Main
9.94
14.96
148.72
Dining Room
Second
9.19
7.78
71.43
Kitchen
Second
12.80
9.88
126.36
Family Room
Second
12.80
9.88
126.36
Primary Bedroom
Third
11.78
14.76
173.89
Bedroom 2
Third
8.40
10.79
90.66
Bedroom 3
Third
9.78
11.15
109.06
School Info
Private SchoolsK-8 Grades Only
Stephen G. Saywell Public School
855 Roundelay Dr, Oshawa0.787 km
ElementaryMiddleEnglish
9-12 Grades Only
R S Mclaughlin Collegiate And Vocational Institute
570 Stevenson Rd N, Oshawa1.08 km
SecondaryEnglish
9-12 Grades Only
Anderson Collegiate And Vocational Institute
400 Anderson St, Whitby2.739 km
SecondaryEnglish
K-8 Grades Only
St. Christopher Catholic School
431 Annapolis Ave, Oshawa1.645 km
ElementaryMiddleEnglish
9-12 Grades Only
Monsignor Paul Dwyer Catholic High School
700 Stevenson Rd N, Oshawa1.058 km
SecondaryEnglish
1-8 Grades Only
Walter E. Harris Public School
495 Central Park Blvd N, Oshawa3.941 km
ElementaryMiddleFrench Immersion Program
9-12 Grades Only
R S Mclaughlin Collegiate And Vocational Institute
570 Stevenson Rd N, Oshawa1.08 km
SecondaryFrench Immersion Program
9-9 Grades Only
Monsignor Paul Dwyer Catholic High School
700 Stevenson Rd N, Oshawa1.058 km
MiddleFrench Immersion Program
10-12 Grades Only
Father Leo J. Austin Catholic Secondary School
1020 Dryden Blvd, Whitby2.792 km
SecondaryFrench Immersion Program
Book Viewing
Your feedback has been submitted.
Submission Failed! Please check your input and try again or contact us

