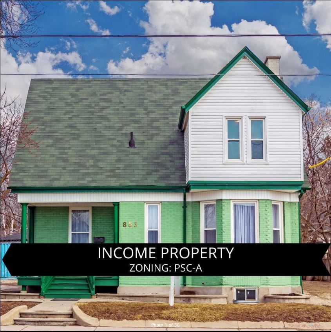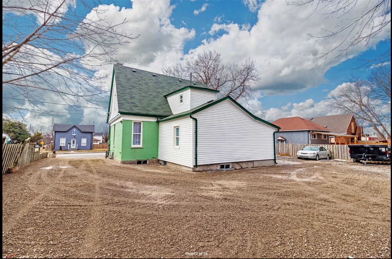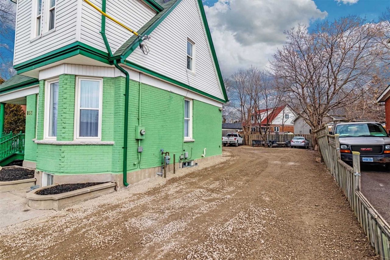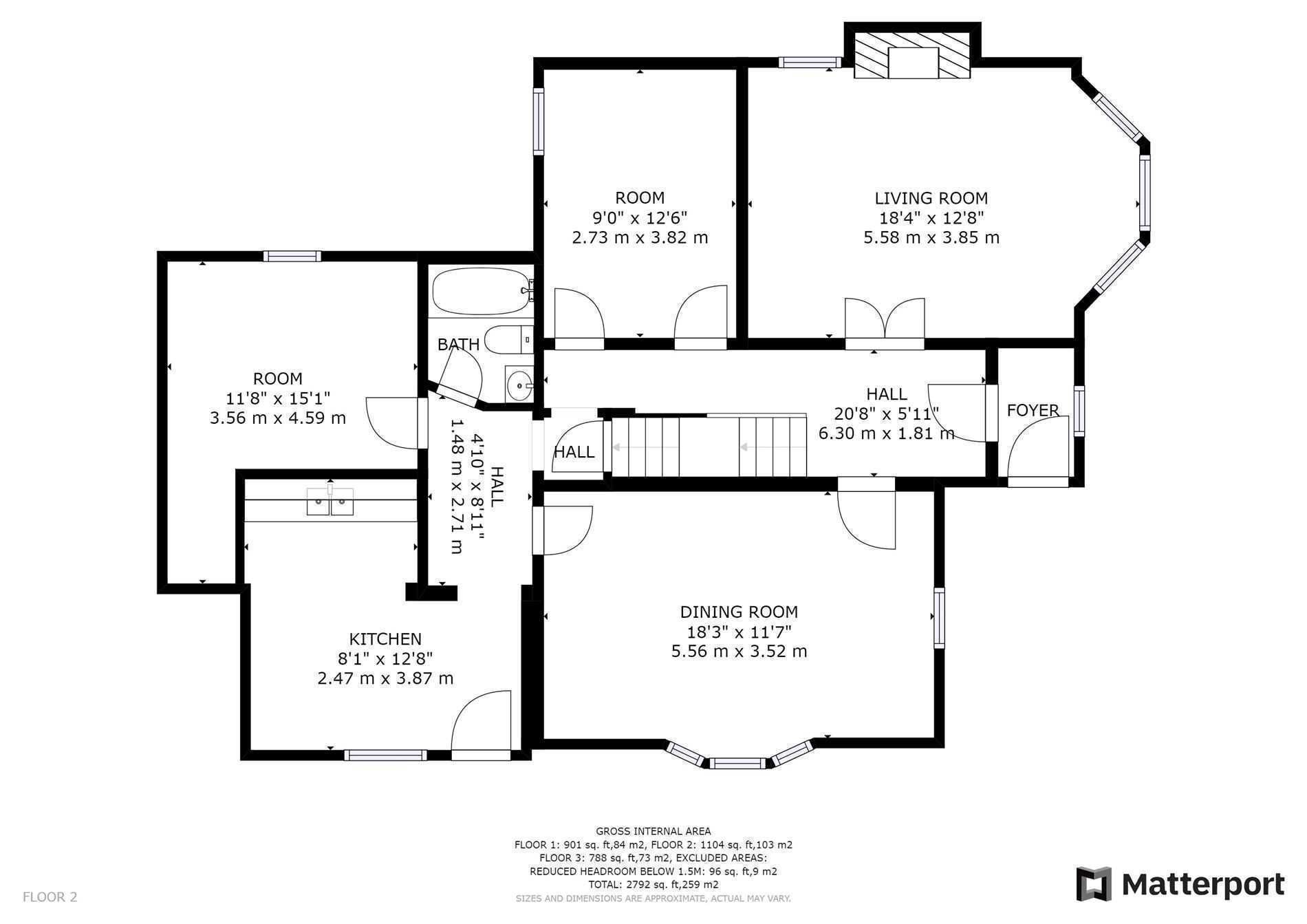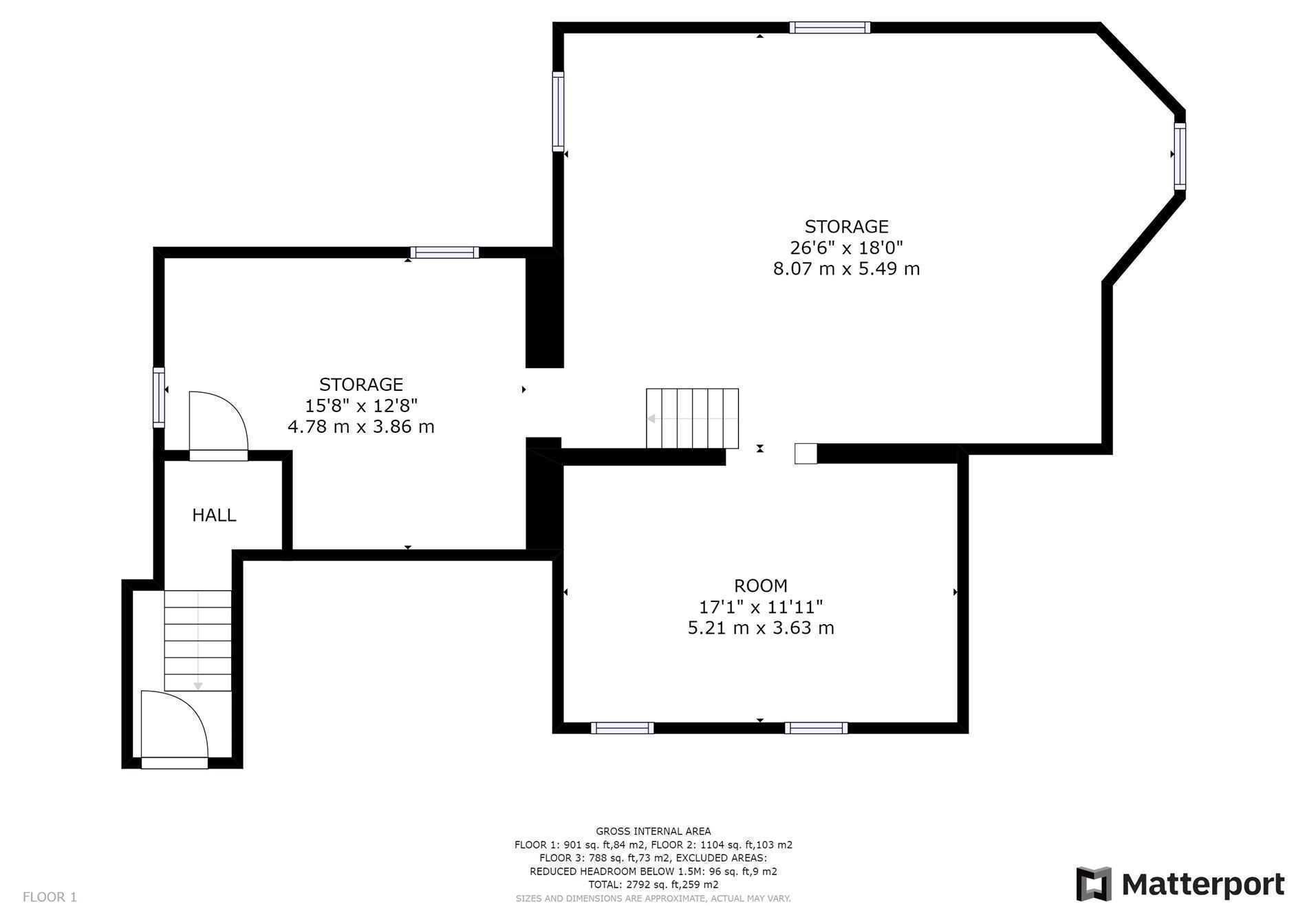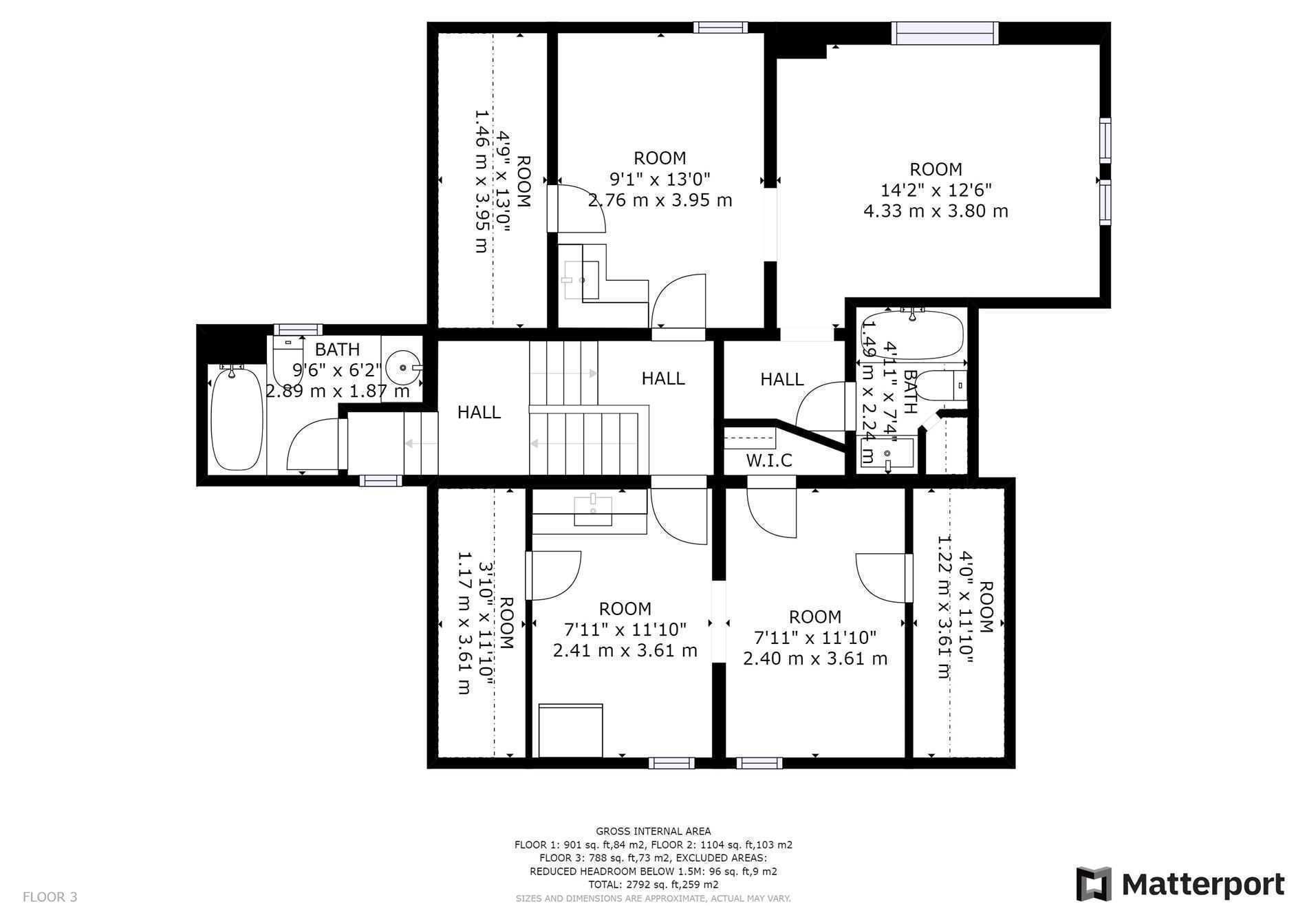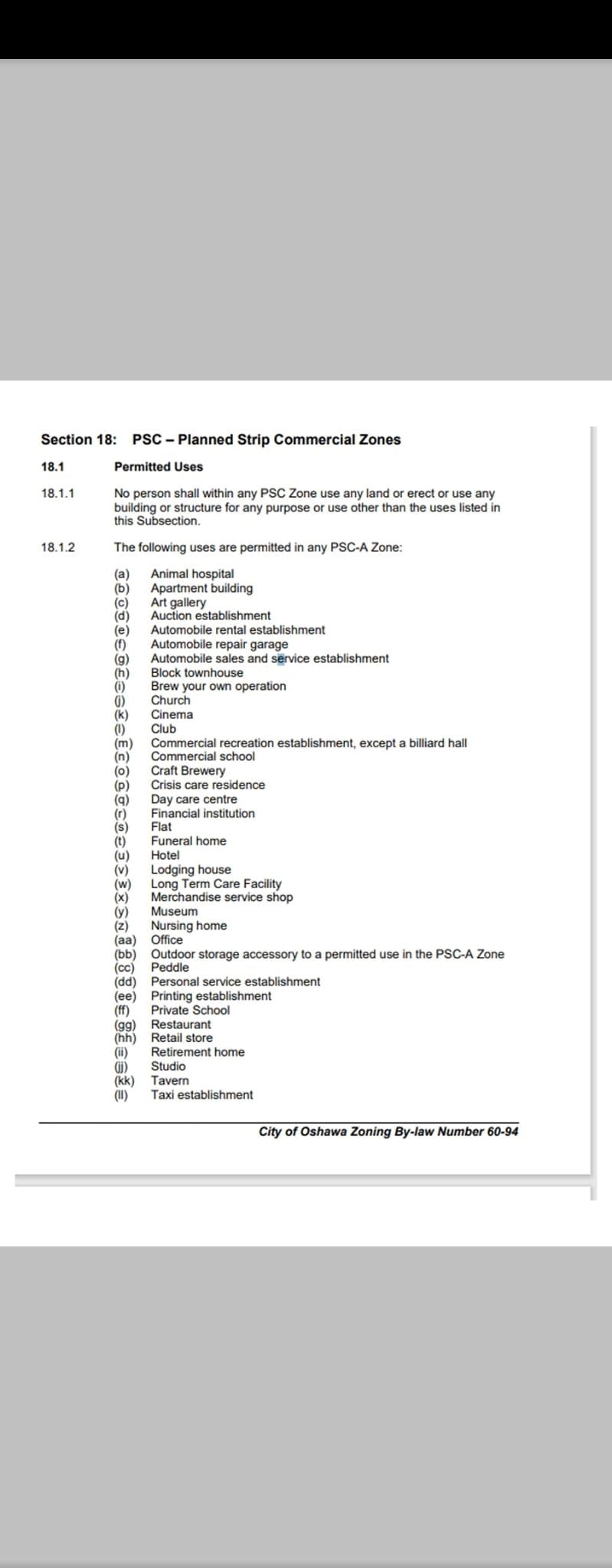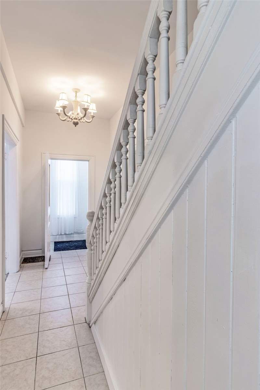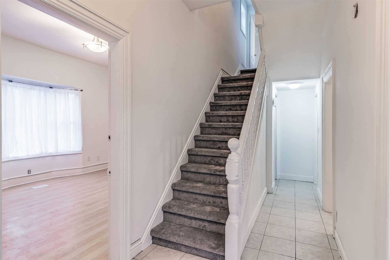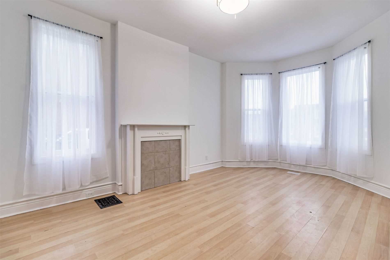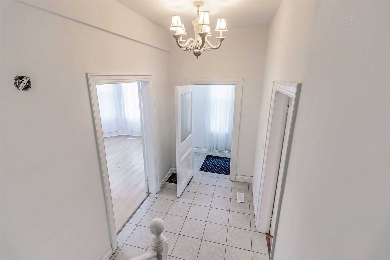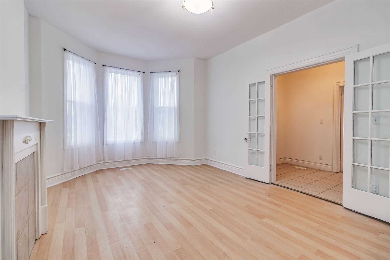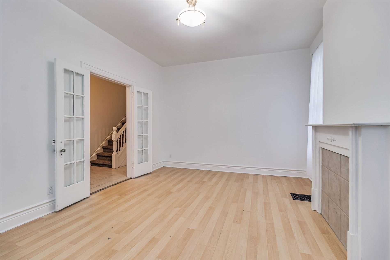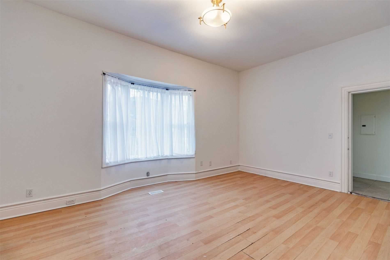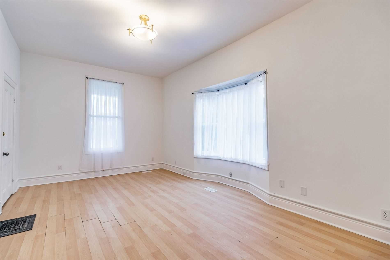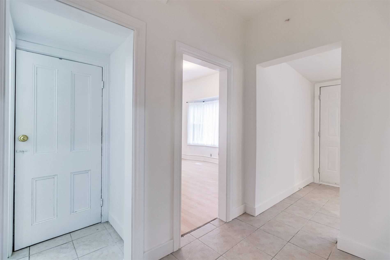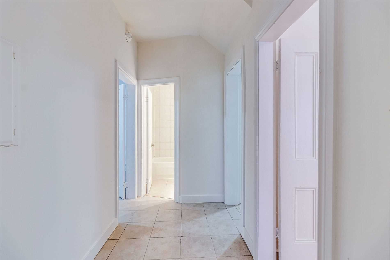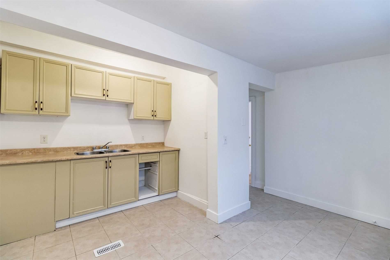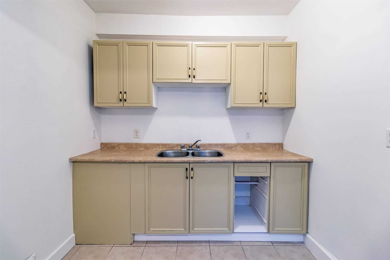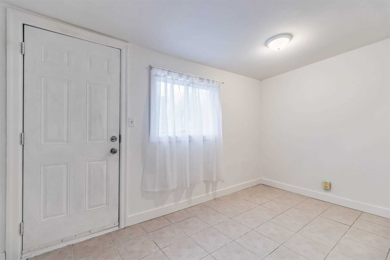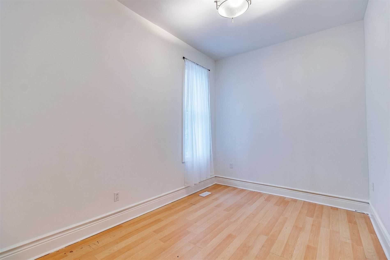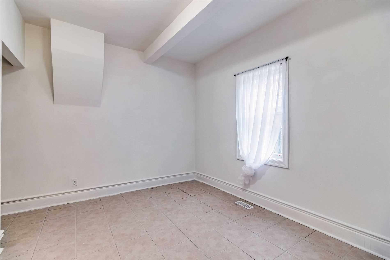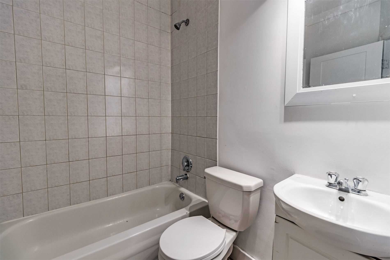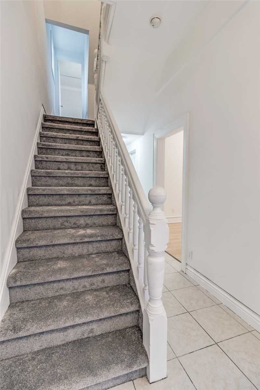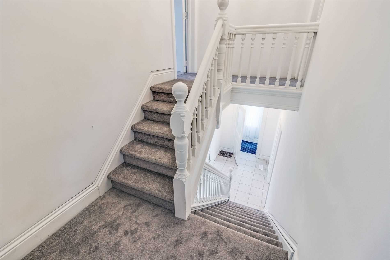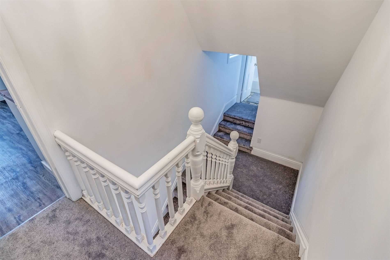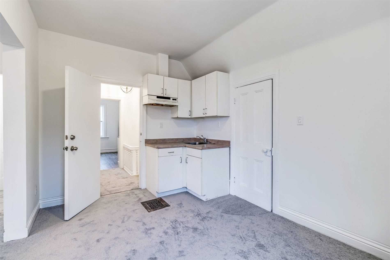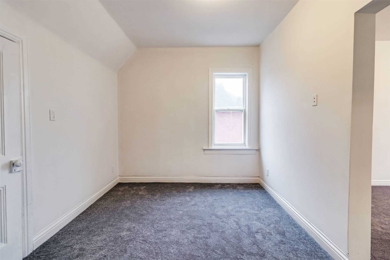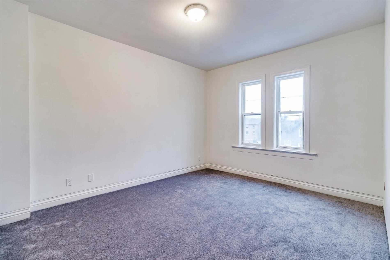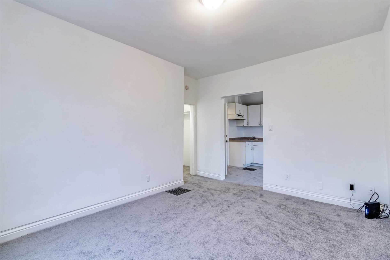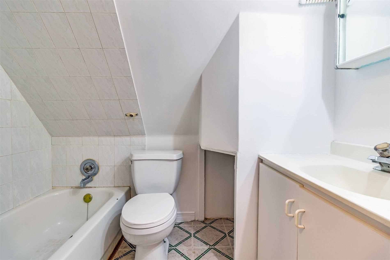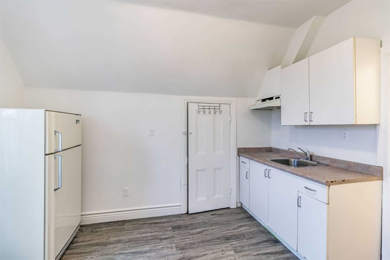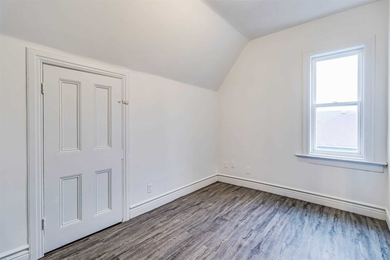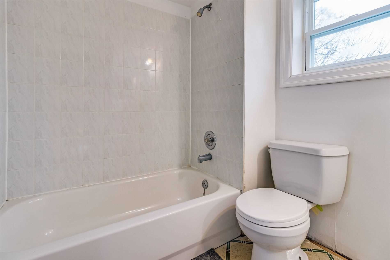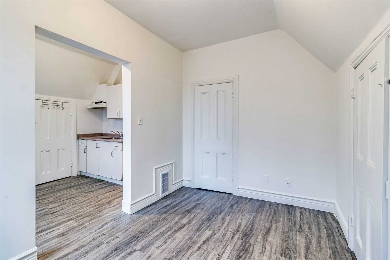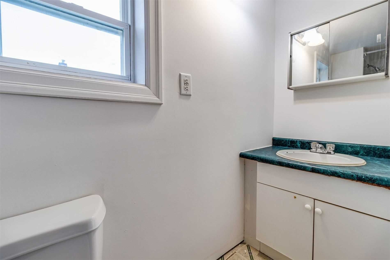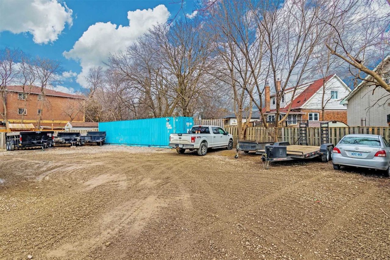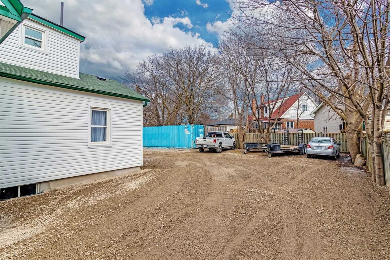- Ontario
- Oshawa
853 Simcoe St S
CAD$995,990
CAD$995,990 Asking price
853 Simcoe StreetOshawa, Ontario, L1H4K8
Delisted · Expired ·
5335(0)
Listing information last updated on Thu Feb 01 2024 00:18:36 GMT-0500 (Eastern Standard Time)

Open Map
Log in to view more information
Go To LoginSummary
IDE7330324
StatusExpired
Ownership TypeFreehold
Possession30
Brokered ByRE/MAX COMMUNITY REALTY INC.
TypeResidential House,Detached
Age
Lot Size88.88 * 112.32 Feet
Land Size9983 ft²
RoomsBed:5,Kitchen:1,Bath:3
Detail
Building
Bathroom Total3
Bedrooms Total5
Bedrooms Above Ground5
Basement TypeFull
Construction Style AttachmentDetached
Exterior FinishAluminum siding,Brick
Fireplace PresentFalse
Heating FuelNatural gas
Heating TypeForced air
Size Interior
Stories Total2
TypeHouse
Architectural Style2-Storey
Rooms Above Grade9
Heat SourceGas
Heat TypeForced Air
WaterMunicipal
Land
Size Total Text88.88 x 112.32 FT
Acreagefalse
Size Irregular88.88 x 112.32 FT
Parking
Parking FeaturesPrivate
Other
Den FamilyroomYes
Internet Entire Listing DisplayYes
SewerSewer
BasementFull
PoolNone
FireplaceN
A/CNone
HeatingForced Air
ExposureE
Remarks
AUTO SALES, HAIR SALON, DAY CARE CENTER,RETIREMENT HOME, GROUP HOME, FINANCIAL INSTITUTION, DENTAL OFFICE and much more. (PSC-A zoning) Permitted Use Go Station, 401 highway, Oshawa Beach, Lakeview Park, and Marina and Waterfront Projects 2-5 minutes radius.Ample space up to 35 parking spots. Additional income potential to rent out rooms to lodgers, Airbnb guests, or VRBO users (2nd Floor 2 bachelors) + (Main Floor 1 Bedroom Apt)+(Main Floor 2 Additional Rooms). New Roof & Furnace ( 2 years ago). 200 amp service 6x6 fence posts,the parking area graded.Optional second driveway ent available,with the curb already cut.Complete interior perimeter weeping tile drainage system is connected to a sump basin. updated carpeting and a fresh coat of paint. Upto +9ft feet high ceilings in most areas.Basement has seperate Entrance with high ceiling with egress windows rental income potential. Basement has full laundry room.Past 14 years the property generated an income close to $7000.00 per month.
The listing data is provided under copyright by the Toronto Real Estate Board.
The listing data is deemed reliable but is not guaranteed accurate by the Toronto Real Estate Board nor RealMaster.
Location
Province:
Ontario
City:
Oshawa
Community:
Lakeview 10.07.0140
Crossroad:
Simcoe/Bloor
Room
Room
Level
Length
Width
Area
Kitchen
Main
12.70
8.10
102.89
Bedroom
Main
11.68
15.06
175.89
Library
Main
12.53
8.96
112.25
Dining Room
Main
18.24
11.55
210.66
Living Room
Main
18.31
12.63
231.24
Primary Bedroom
Upper
14.21
12.47
177.11
Bedroom 3
Upper
11.84
7.87
93.26
Bedroom 4
Upper
11.84
7.91
93.65
Bedroom 5
Upper
12.96
9.06
117.35
School Info
Private SchoolsK-8 Grades Only
Bobby Orr Public School
7 Waterloo St, Oshawa0.821 km
ElementaryMiddleEnglish
9-12 Grades Only
G L Roberts Collegiate And Vocational Institute
399 Chaleur Ave, Oshawa1.885 km
SecondaryEnglish
K-6 Grades Only
Monsignor Philip Coffey Catholic School
1324 Oxford St, Oshawa1.757 km
ElementaryEnglish
7-8 Grades Only
Monsignor John Pereyma Catholic Secondary School
316 Conant St, Oshawa0.662 km
MiddleEnglish
9-12 Grades Only
Monsignor John Pereyma Catholic Secondary School
316 Conant St, Oshawa0.662 km
SecondaryEnglish
1-8 Grades Only
David Bouchard Public School
460 Wilson Rd S, Oshawa1.755 km
ElementaryMiddleFrench Immersion Program
9-12 Grades Only
R S Mclaughlin Collegiate And Vocational Institute
570 Stevenson Rd N, Oshawa4.673 km
SecondaryFrench Immersion Program
1-8 Grades Only
St. Thomas Aquinas Catholic School
400 Pacific Ave, Oshawa1.781 km
ElementaryMiddleFrench Immersion Program
10-12 Grades Only
Father Leo J. Austin Catholic Secondary School
1020 Dryden Blvd, Whitby7.973 km
SecondaryFrench Immersion Program
Book Viewing
Your feedback has been submitted.
Submission Failed! Please check your input and try again or contact us

