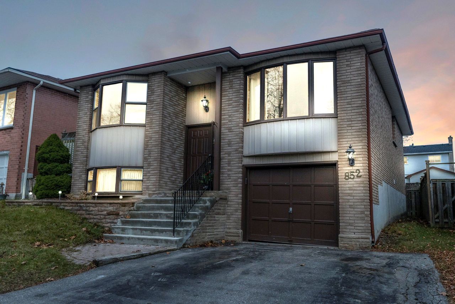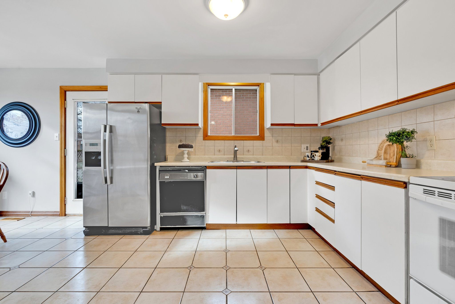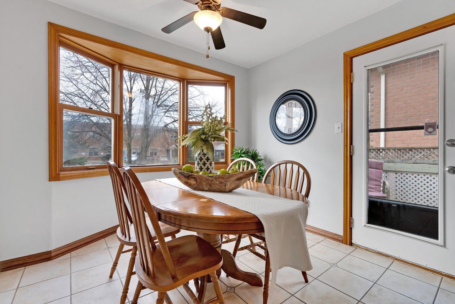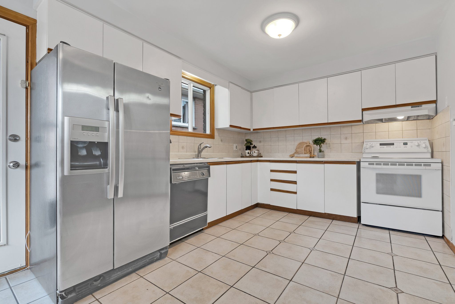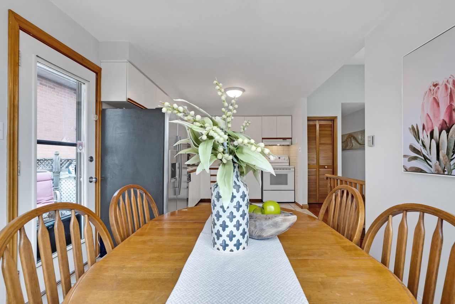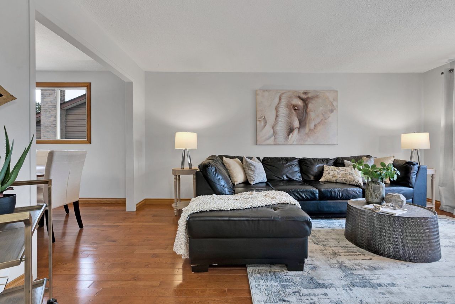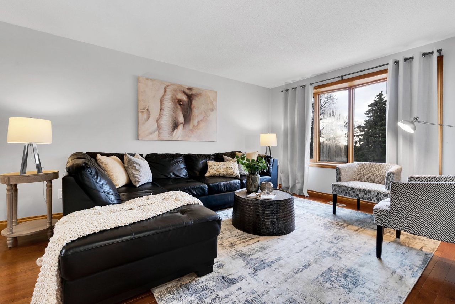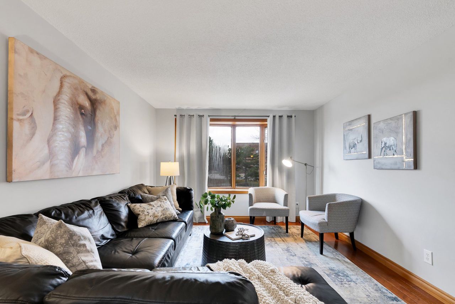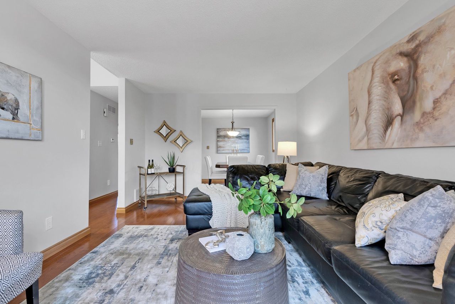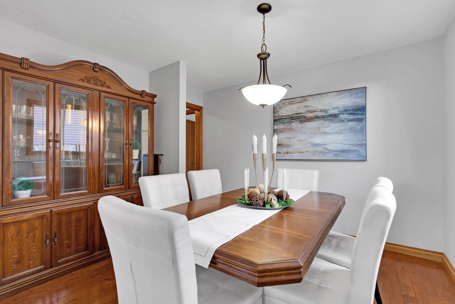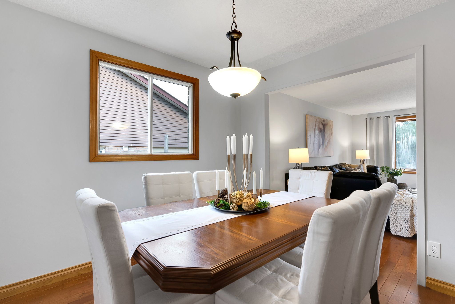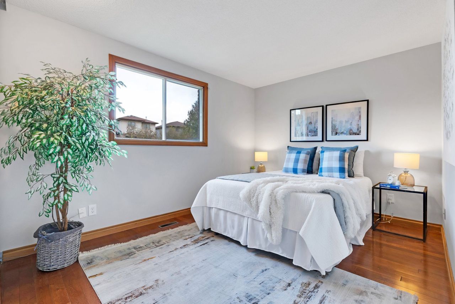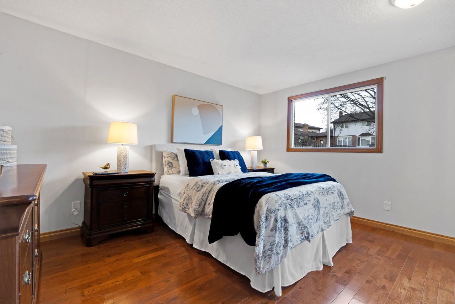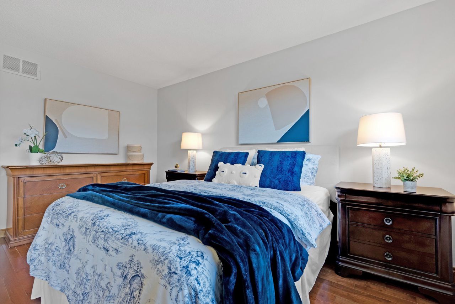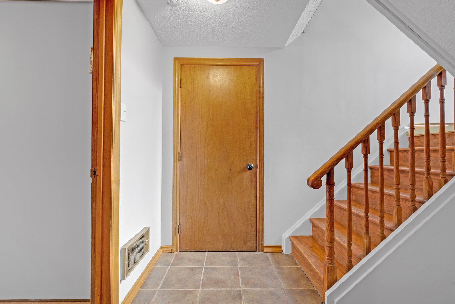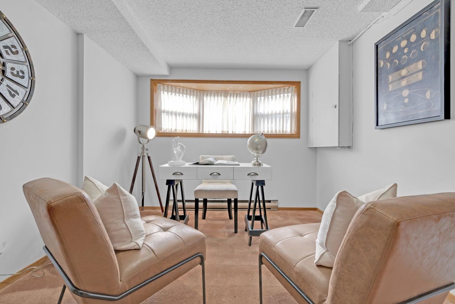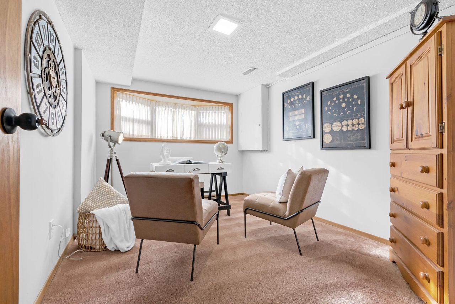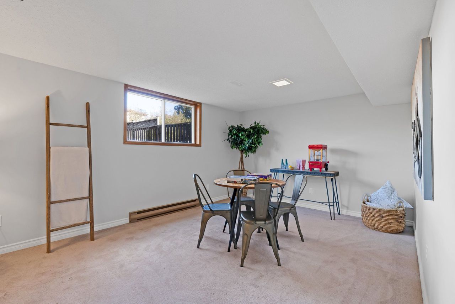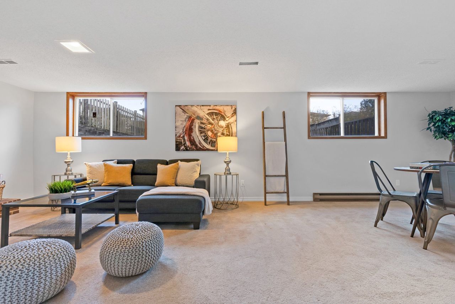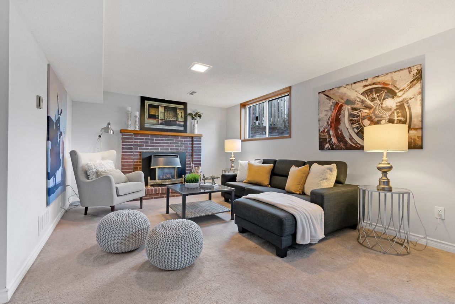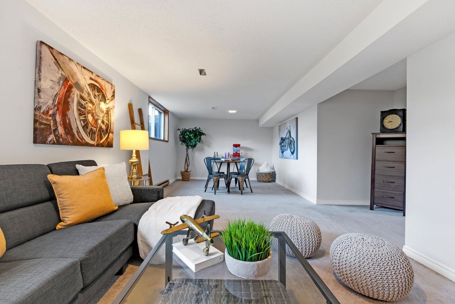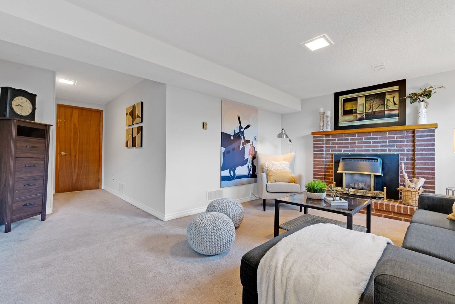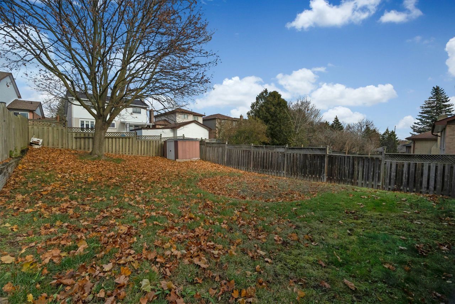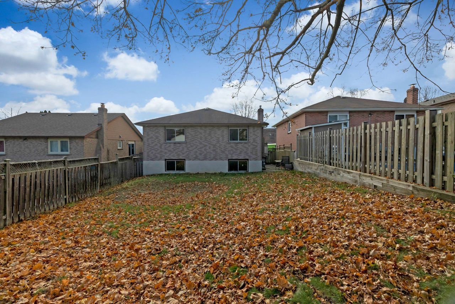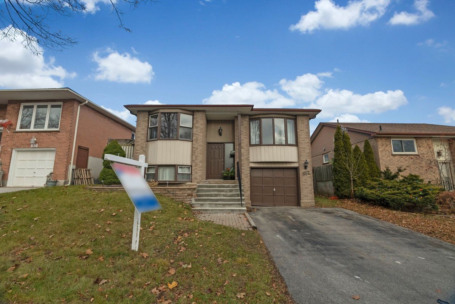- Ontario
- Oshawa
852 Roundelay Dr
SoldCAD$xxx,xxx
CAD$599,900 Asking price
852 Roundelay DriveOshawa, Ontario, L1J7T9
Sold
323(1+2)
Listing information last updated on Sat Dec 09 2023 07:58:16 GMT-0500 (Eastern Standard Time)

Open Map
Log in to view more information
Go To LoginSummary
IDE7326678
StatusSold
Ownership TypeFreehold
Possession30Days/Immed
Brokered ByRE/MAX JAZZ INC.
TypeResidential Bungalow,House,Detached
Age
Lot Size47 * 120 Feet Irregular
Land Size5640 ft²
RoomsBed:3,Kitchen:1,Bath:2
Parking1 (3) Built-In +2
Virtual Tour
Detail
Building
Bathroom Total2
Bedrooms Total3
Bedrooms Above Ground3
Architectural StyleRaised bungalow
Basement DevelopmentFinished
Basement TypeN/A (Finished)
Construction Style AttachmentDetached
Cooling TypeCentral air conditioning
Exterior FinishAluminum siding,Brick
Fireplace PresentTrue
Heating FuelNatural gas
Heating TypeForced air
Size Interior
Stories Total1
TypeHouse
Architectural StyleBungalow-Raised
FireplaceYes
Rooms Above Grade6
Heat SourceGas
Heat TypeForced Air
WaterMunicipal
Land
Size Total Text47 x 120 FT ; Irregular
Acreagefalse
Size Irregular47 x 120 FT ; Irregular
Lot Size Range Acres< .50
Parking
Parking FeaturesPrivate
Other
Internet Entire Listing DisplayYes
SewerSewer
BasementFinished
PoolNone
FireplaceY
A/CCentral Air
HeatingForced Air
ExposureN
Remarks
When opportunity knocks, will you answer? You'll want to when it comes to this home! This 2+1 bedroom, 2 bathroom detached raised bungalow offers an amazing opportunity to make your home ownership dream a reality! The dining room can easily be converted back into a 3rd bedroom. The home also features a large eat-in kitchen, ample storage, parking (including garage with access to inside) and a large fully fenced backyard.
The listing data is provided under copyright by the Toronto Real Estate Board.
The listing data is deemed reliable but is not guaranteed accurate by the Toronto Real Estate Board nor RealMaster.
Location
Province:
Ontario
City:
Oshawa
Community:
Mclaughlin 10.07.0070
Crossroad:
Rossland/Thornton
Room
Room
Level
Length
Width
Area
Kitchen
Main
20.90
9.51
198.84
Dining Room
Main
11.52
9.84
113.34
Living Room
Main
16.99
11.48
195.15
Primary Bedroom
Main
14.99
9.84
147.57
Bedroom 2
Main
14.21
10.17
144.48
Bedroom 4
Lower
12.60
6.56
82.67
Recreation
Lower
27.56
11.15
307.42
School Info
Private SchoolsK-8 Grades Only
Stephen G. Saywell Public School
855 Roundelay Dr, Oshawa0.028 km
ElementaryMiddleEnglish
9-12 Grades Only
R S Mclaughlin Collegiate And Vocational Institute
570 Stevenson Rd N, Oshawa1.104 km
SecondaryEnglish
9-12 Grades Only
Anderson Collegiate And Vocational Institute
400 Anderson St, Whitby2.457 km
SecondaryEnglish
K-8 Grades Only
St. Christopher Catholic School
431 Annapolis Ave, Oshawa1.388 km
ElementaryMiddleEnglish
9-12 Grades Only
Monsignor Paul Dwyer Catholic High School
700 Stevenson Rd N, Oshawa1.289 km
SecondaryEnglish
1-8 Grades Only
Walter E. Harris Public School
495 Central Park Blvd N, Oshawa3.848 km
ElementaryMiddleFrench Immersion Program
9-12 Grades Only
R S Mclaughlin Collegiate And Vocational Institute
570 Stevenson Rd N, Oshawa1.104 km
SecondaryFrench Immersion Program
9-9 Grades Only
Monsignor Paul Dwyer Catholic High School
700 Stevenson Rd N, Oshawa1.289 km
MiddleFrench Immersion Program
10-12 Grades Only
Father Leo J. Austin Catholic Secondary School
1020 Dryden Blvd, Whitby3.271 km
SecondaryFrench Immersion Program
Book Viewing
Your feedback has been submitted.
Submission Failed! Please check your input and try again or contact us

