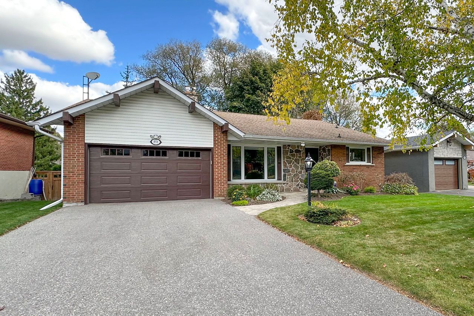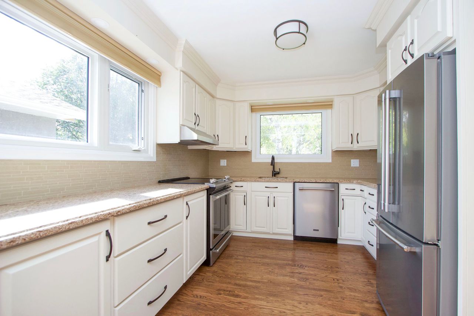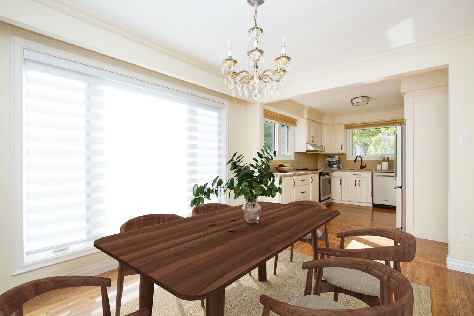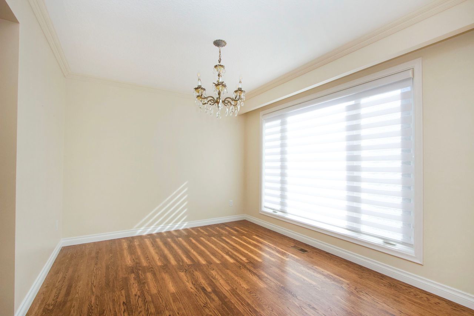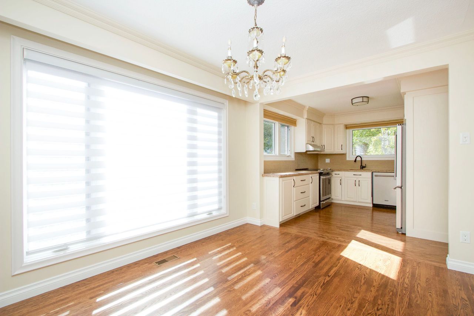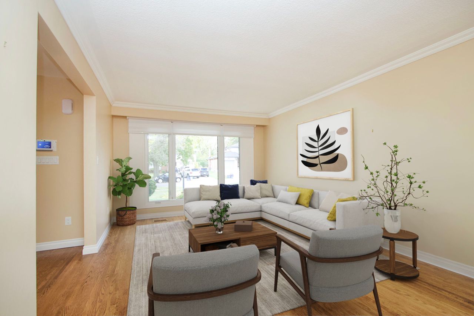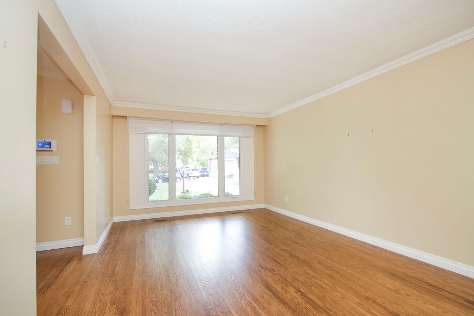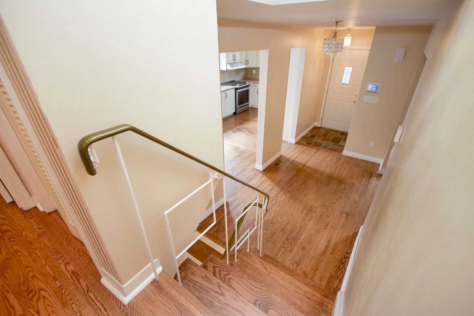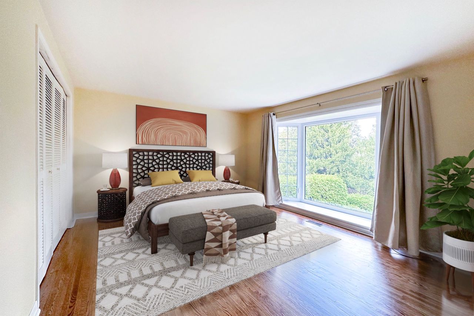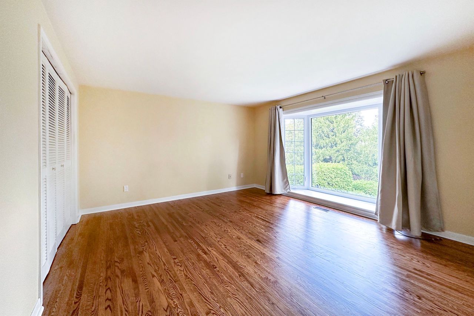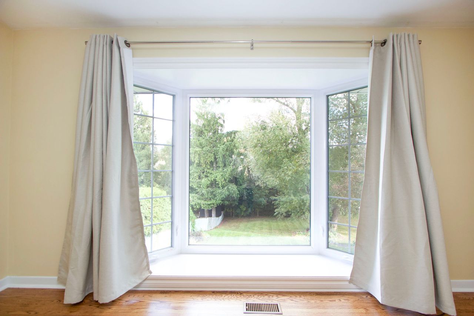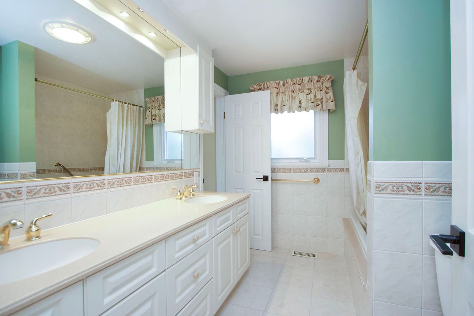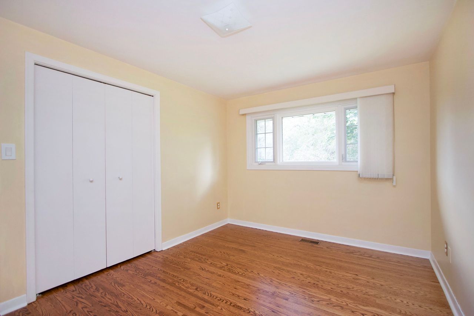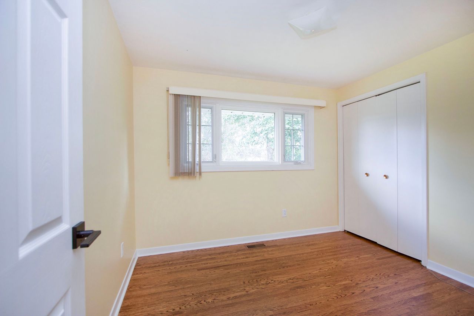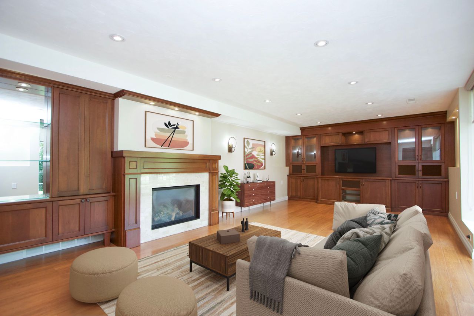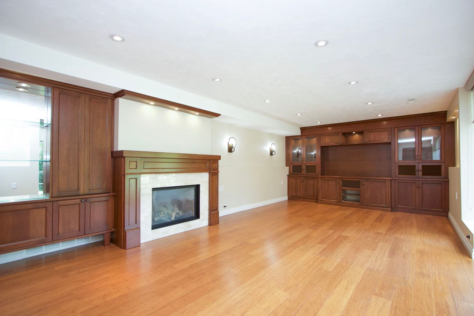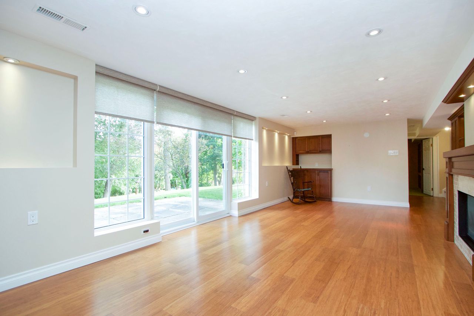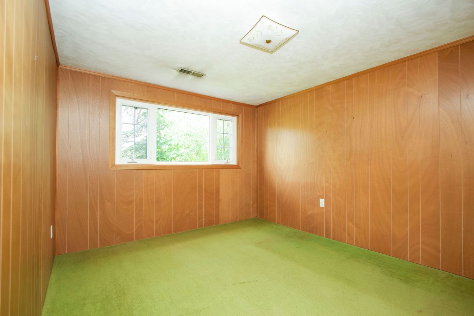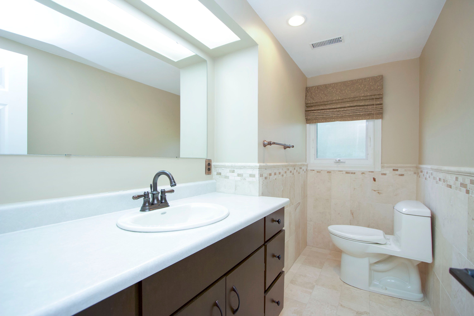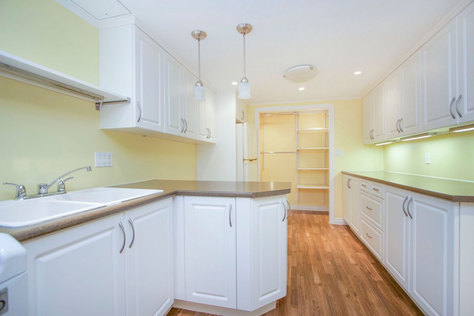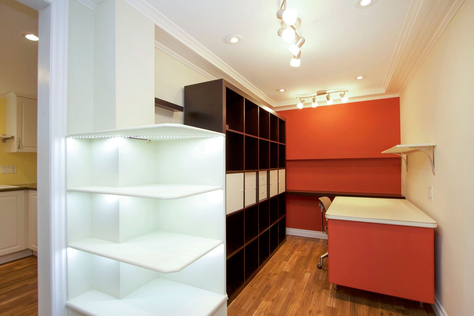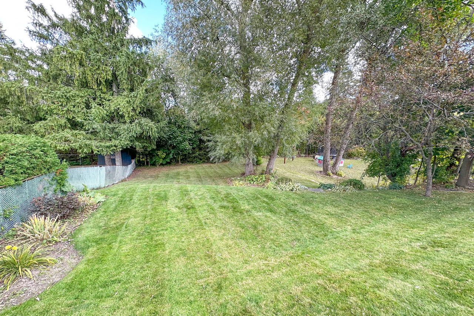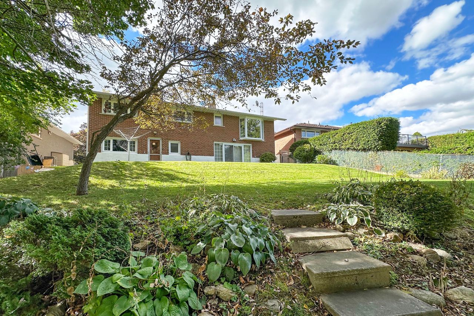- Ontario
- Oshawa
851 Oshawa Blvd N
SoldCAD$xxx,xxx
CAD$939,900 Asking price
851 Oshawa BoulevardOshawa, Ontario, L1G5V5
Sold
325(1.5+4)
Listing information last updated on Tue Jan 09 2024 09:16:10 GMT-0500 (Eastern Standard Time)

Open Map
Log in to view more information
Go To LoginSummary
IDE7240260
StatusSold
Ownership TypeFreehold
Possession30 days/TBA
Brokered ByCOLDWELL BANKER 2M REALTY
TypeResidential Split,House,Detached
Age
Lot Size61.62 * 200.95 Feet 54 ft. east/rear; 202.18 ft. south
Land Size12382.54 ft²
RoomsBed:3,Kitchen:1,Bath:2
Parking1.5 (5) Attached +4
Virtual Tour
Detail
Building
Bathroom Total2
Bedrooms Total3
Bedrooms Above Ground3
Basement DevelopmentPartially finished
Basement TypeN/A (Partially finished)
Construction Style AttachmentDetached
Construction Style Split LevelBacksplit
Cooling TypeCentral air conditioning
Exterior FinishBrick
Fireplace PresentTrue
Heating FuelNatural gas
Heating TypeForced air
Size Interior
TypeHouse
Architectural StyleBacksplit 4
FireplaceYes
Property FeaturesPark,Public Transit,River/Stream,School,Terraced
Rooms Above Grade8
Heat SourceGas
Heat TypeForced Air
WaterMunicipal
Land
Size Total Text61.62 x 200.95 FT ; 54 Ft. East/Rear; 202.18 Ft. South
Acreagefalse
AmenitiesPark,Public Transit,Schools
Size Irregular61.62 x 200.95 FT ; 54 Ft. East/Rear; 202.18 Ft. South
Surface WaterRiver/Stream
Parking
Parking FeaturesPrivate Double
Surrounding
Ammenities Near ByPark,Public Transit,Schools
Other
Den FamilyroomYes
Internet Entire Listing DisplayYes
SewerSewer
BasementPartially Finished
PoolNone
FireplaceY
A/CCentral Air
HeatingForced Air
ExposureN
Remarks
"Beau Valley" by Kassinger is one of Oshawa's preferred family neighbourhoods. Move-In ready featuring gleaming hardwood floors on main & upper floors; upgraded kitchen, stunning family room with quality & detailed custom cabinetry, pot lights, fireplace and walkout to terraced park like backyard; oversized bright laundry with multiple cabinets; unique office nook with pot lights; oversized 1.5 car garage (16' x 23'). Local favourite amenities are Northway Court Park (one block north), Michael Starr Trail (on west side of park), Beau Valley Public School (3 blocks to northeast at 230 Marigold)Custom Cabinetry/Renos (approximately 2016) in Kitchen, Family Room, Laundry; Casement windows, 2021 Gas furnace; Harmony Creek stabilization by municipality in 2016
The listing data is provided under copyright by the Toronto Real Estate Board.
The listing data is deemed reliable but is not guaranteed accurate by the Toronto Real Estate Board nor RealMaster.
Location
Province:
Ontario
City:
Oshawa
Community:
Centennial 10.07.0110
Crossroad:
Rossland E. & Oshawa Blvd. N
Room
Room
Level
Length
Width
Area
Living Room
Main
19.42
11.75
228.13
Kitchen
Main
11.88
9.84
116.90
Primary Bedroom
Upper
13.98
12.53
175.16
Bedroom 2
Upper
12.47
9.42
117.39
Bedroom 3
Upper
9.78
9.06
88.53
Den
Lower
12.53
9.68
121.30
Family Room
Lower
23.82
11.55
275.07
Office
Basement
8.53
6.17
52.61
Laundry
Basement
19.03
9.35
177.93
Furnace Room
Basement
19.16
10.76
206.18
Dining Room
Main
11.61
9.84
114.31
School Info
Private SchoolsK-8 Grades Only
Beau Valley Public School
230 Marigold Ave, Oshawa0.227 km
ElementaryMiddleEnglish
9-12 Grades Only
O'Neill Collegiate And Vocational Institute
301 Simcoe St N, Oshawa1.729 km
SecondaryEnglish
K-8 Grades Only
St. Joseph Catholic School (oshawa)
1200 Summerwood Hts, Oshawa2.159 km
ElementaryMiddleEnglish
9-12 Grades Only
Monsignor Paul Dwyer Catholic High School
700 Stevenson Rd N, Oshawa2.231 km
SecondaryEnglish
1-8 Grades Only
Walter E. Harris Public School
495 Central Park Blvd N, Oshawa1.258 km
ElementaryMiddleFrench Immersion Program
9-12 Grades Only
R S Mclaughlin Collegiate And Vocational Institute
570 Stevenson Rd N, Oshawa2.328 km
SecondaryFrench Immersion Program
9-9 Grades Only
Monsignor Paul Dwyer Catholic High School
700 Stevenson Rd N, Oshawa2.231 km
MiddleFrench Immersion Program
10-12 Grades Only
Father Leo J. Austin Catholic Secondary School
1020 Dryden Blvd, Whitby5.752 km
SecondaryFrench Immersion Program
Book Viewing
Your feedback has been submitted.
Submission Failed! Please check your input and try again or contact us

