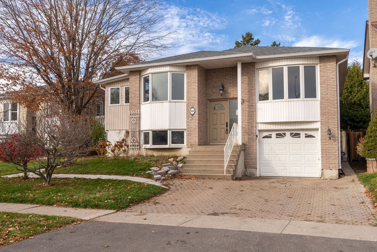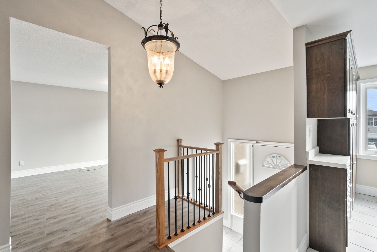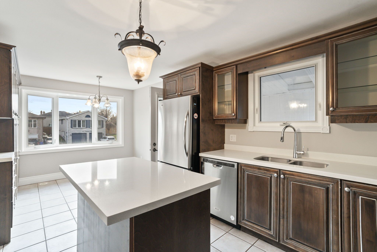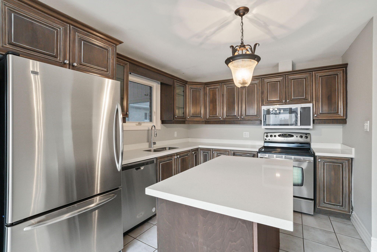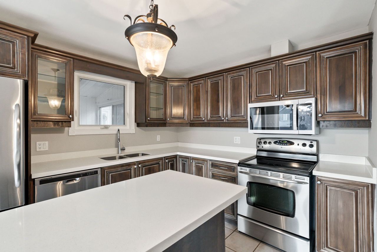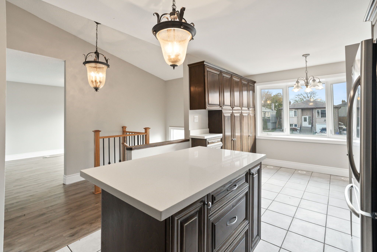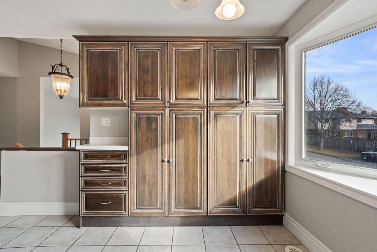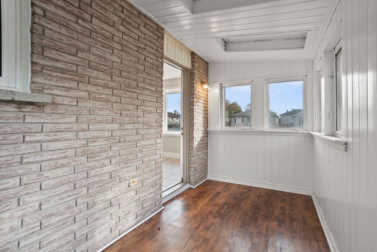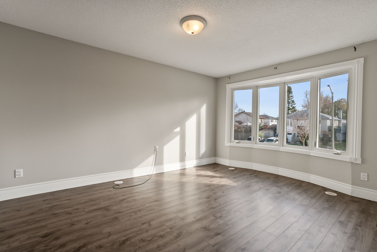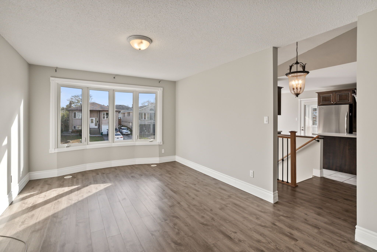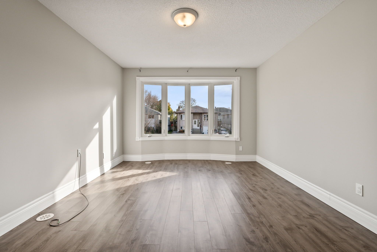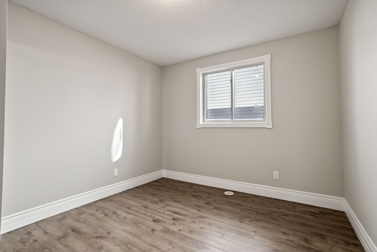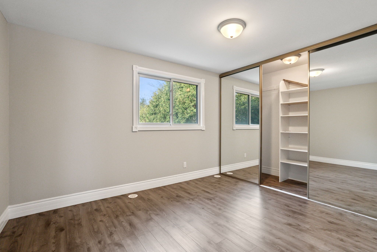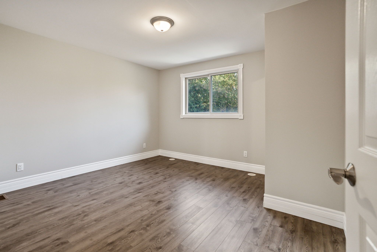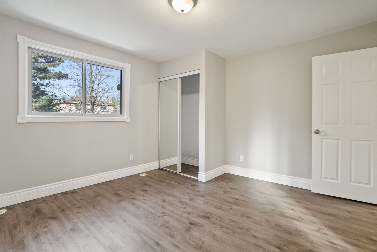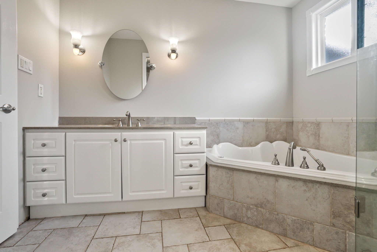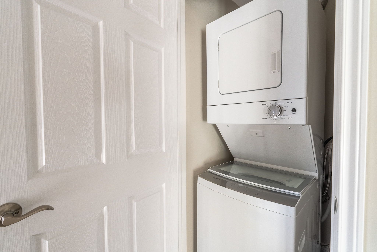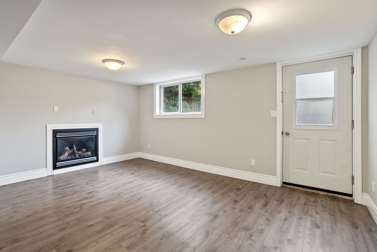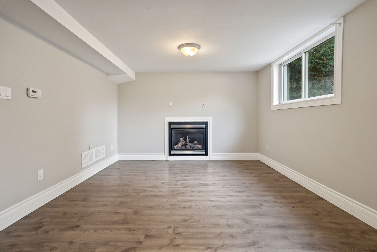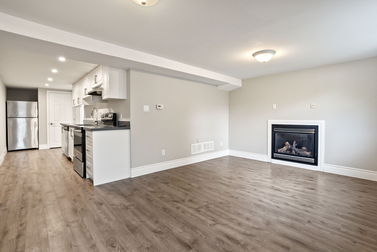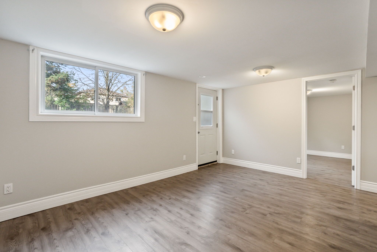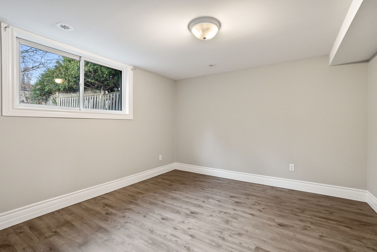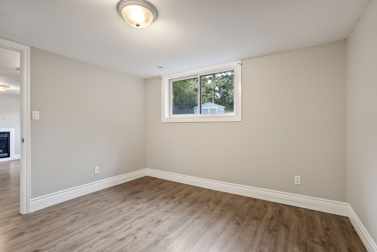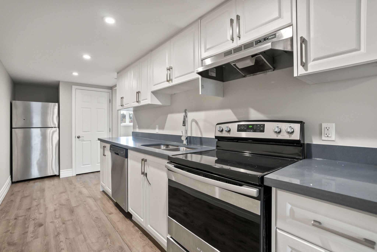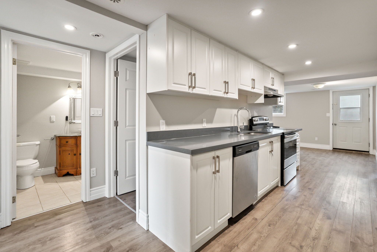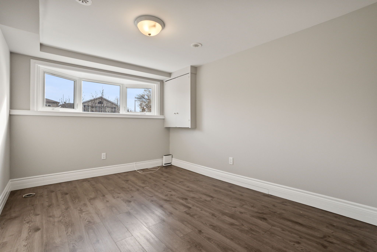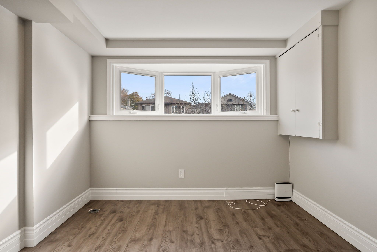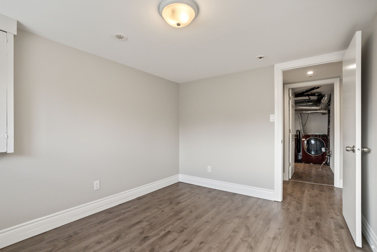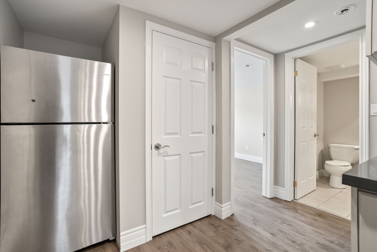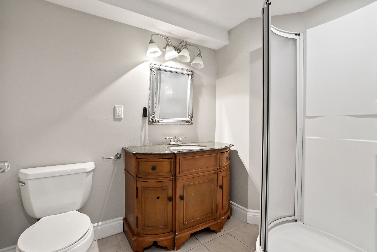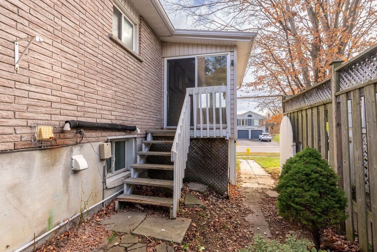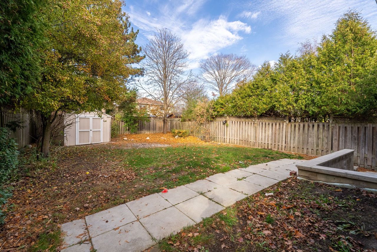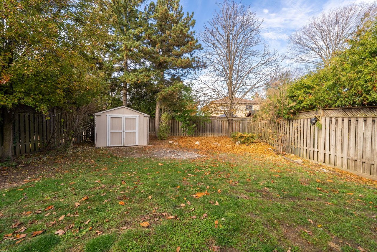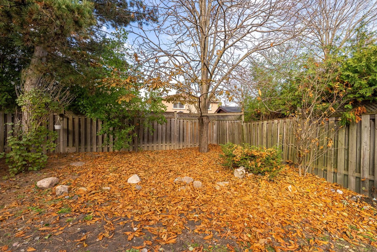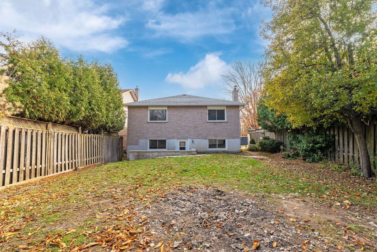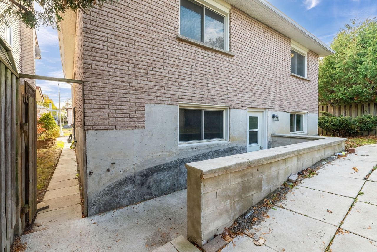- Ontario
- Oshawa
844 Charisma Cres
SoldCAD$xxx,xxx
CAD$859,900 Asking price
844 Charisma CrescentOshawa, Ontario, L1J7S8
Sold
3+225(1+4)
Listing information last updated on Mon Dec 04 2023 11:03:03 GMT-0500 (Eastern Standard Time)

Open Map
Log in to view more information
Go To LoginSummary
IDE7303998
StatusSold
PossessionTBD
Brokered ByTFG REALTY LTD.
TypeResidential Bungalow,House,Duplex
Age
Lot Size44.53 * 120 Feet
Land Size5343.6 ft²
RoomsBed:3+2,Kitchen:2,Bath:2
Parking1 (5) Attached +4
Virtual Tour
Detail
Building
Bathroom Total2
Bedrooms Total5
Bedrooms Above Ground3
Bedrooms Below Ground2
Architectural StyleRaised bungalow
Basement DevelopmentFinished
Basement FeaturesApartment in basement,Walk out
Basement TypeN/A (Finished)
Cooling TypeCentral air conditioning
Exterior FinishAluminum siding,Brick
Fireplace PresentTrue
Heating FuelNatural gas
Heating TypeForced air
Size Interior
Stories Total1
TypeDuplex
Architectural StyleBungalow-Raised
FireplaceYes
HeatingYes
Main Level Bedrooms1
Rooms Above Grade7
Rooms Total13
Heat SourceGas
Heat TypeForced Air
WaterMunicipal
GarageYes
Land
Size Total Text44.53 x 120 FT
Acreagefalse
Size Irregular44.53 x 120 FT
Lot Dimensions SourceOther
Parking
Parking FeaturesPrivate Double
Other
Internet Entire Listing DisplayYes
SewerSewer
BasementApartment,Finished with Walk-Out
PoolNone
FireplaceY
A/CCentral Air
HeatingForced Air
ExposureN
Remarks
Absolutely Incredible Fully Renovated Legal Duplex- Registered With City Of Oshawa. Situated On A Quiet Crescent In A Fantastic Family Neighborhood On A Great Sized Lot On Oshawa/Whitby Border. 3 Bedroom/1 Bath Upper Unit & 2 Bed/1 Bath WALKOUT lower unit. Clean & Bright with Generous Sized Bedrooms and Principal Rooms & Deep Attached Garage. Amazing Investment Opportunity - Or Live In One Unit And Rent The Other. Solid Low Maintenance Investment For Years To Come. Very Close Walk To Stephen Saywell Public Elementary.2 Fridge,2 Stoves,2 Dishwasher,2 Washers,2 Dryers. See Video Tour!
The listing data is provided under copyright by the Toronto Real Estate Board.
The listing data is deemed reliable but is not guaranteed accurate by the Toronto Real Estate Board nor RealMaster.
Location
Province:
Ontario
City:
Oshawa
Community:
Mclaughlin 10.07.0070
Crossroad:
Rossland/Thornton
Room
Room
Level
Length
Width
Area
Kitchen
Main
19.59
9.78
191.50
Living Room
Main
17.39
11.42
198.53
Dining Room
Main
9.94
11.42
113.50
Sunroom
Main
13.25
6.07
80.45
Primary Bedroom
Main
10.60
14.27
151.24
Bedroom 2
Main
12.63
9.81
123.91
Bedroom 3
Lower
11.91
9.45
112.53
Kitchen
Lower
NaN
Bedroom
Lower
NaN
Bedroom
Lower
NaN
Living Room
Lower
NaN
School Info
Private SchoolsK-8 Grades Only
Stephen G. Saywell Public School
855 Roundelay Dr, Oshawa0.294 km
ElementaryMiddleEnglish
9-12 Grades Only
R S Mclaughlin Collegiate And Vocational Institute
570 Stevenson Rd N, Oshawa0.971 km
SecondaryEnglish
9-12 Grades Only
Anderson Collegiate And Vocational Institute
400 Anderson St, Whitby2.591 km
SecondaryEnglish
K-8 Grades Only
St. Christopher Catholic School
431 Annapolis Ave, Oshawa1.373 km
ElementaryMiddleEnglish
9-12 Grades Only
Monsignor Paul Dwyer Catholic High School
700 Stevenson Rd N, Oshawa1.101 km
SecondaryEnglish
1-8 Grades Only
Walter E. Harris Public School
495 Central Park Blvd N, Oshawa3.799 km
ElementaryMiddleFrench Immersion Program
9-12 Grades Only
R S Mclaughlin Collegiate And Vocational Institute
570 Stevenson Rd N, Oshawa0.971 km
SecondaryFrench Immersion Program
9-9 Grades Only
Monsignor Paul Dwyer Catholic High School
700 Stevenson Rd N, Oshawa1.101 km
MiddleFrench Immersion Program
10-12 Grades Only
Father Leo J. Austin Catholic Secondary School
1020 Dryden Blvd, Whitby3.144 km
SecondaryFrench Immersion Program
Book Viewing
Your feedback has been submitted.
Submission Failed! Please check your input and try again or contact us

