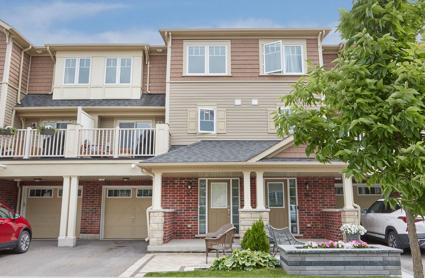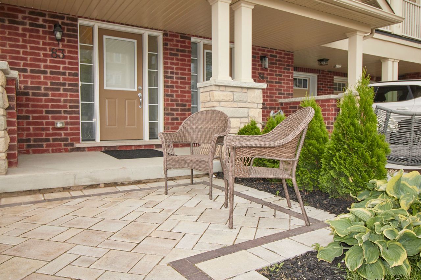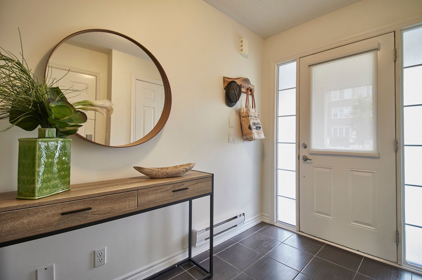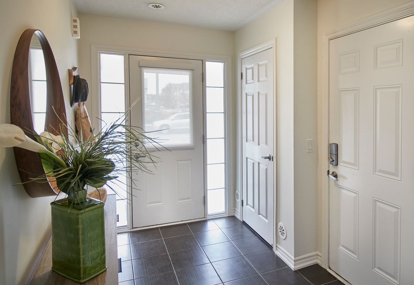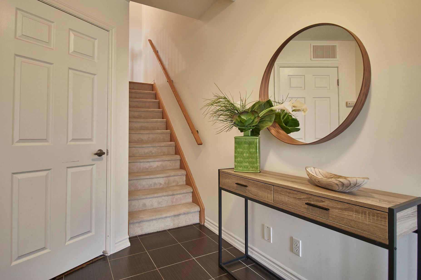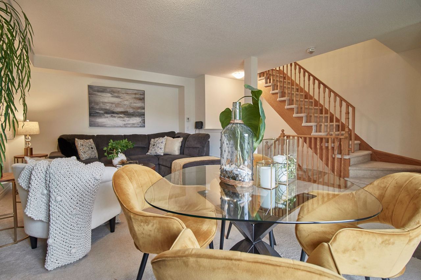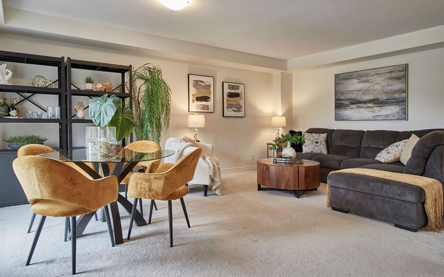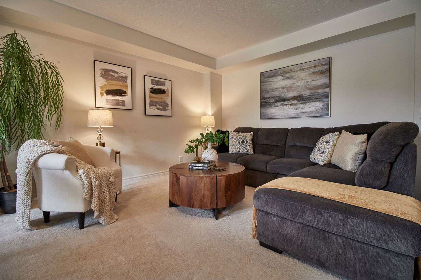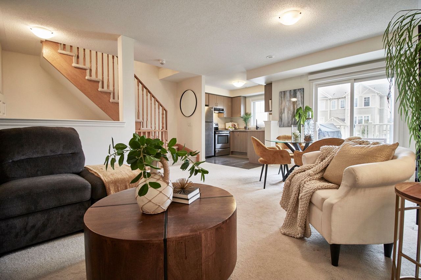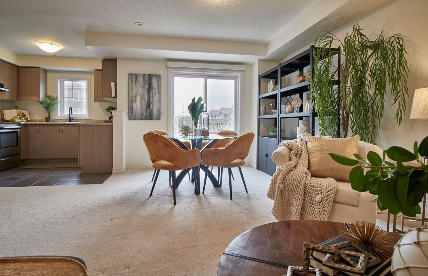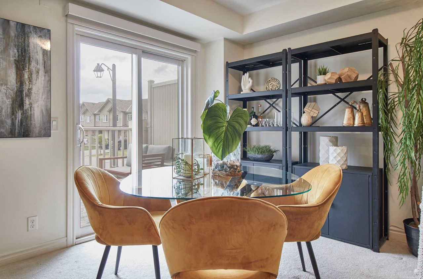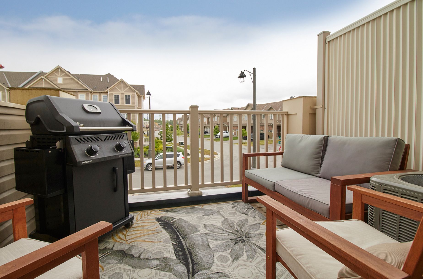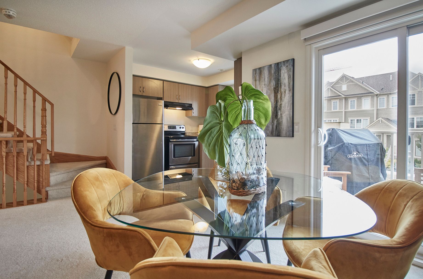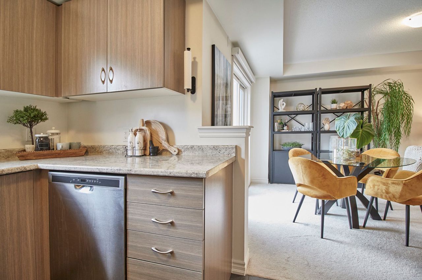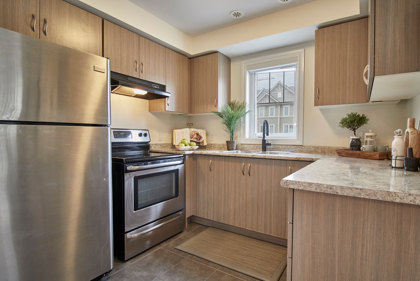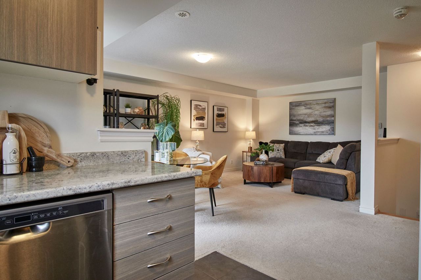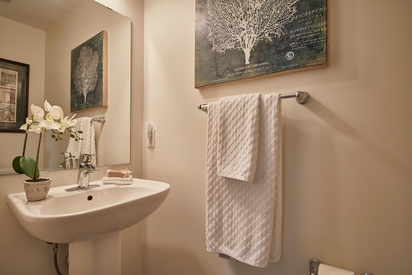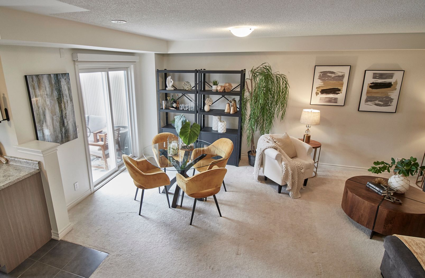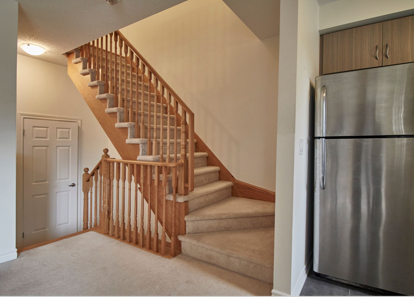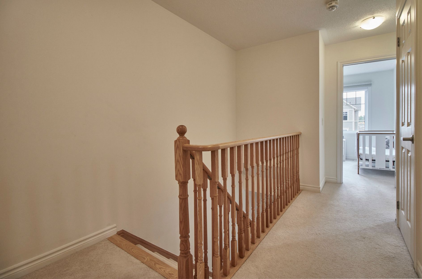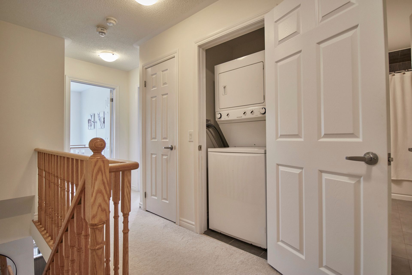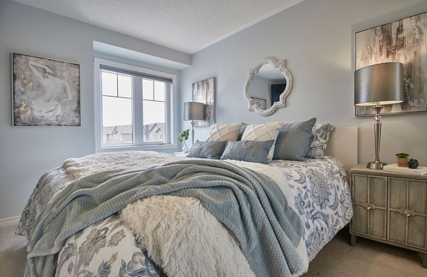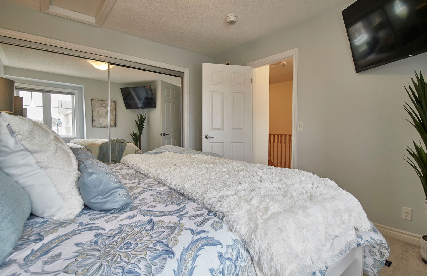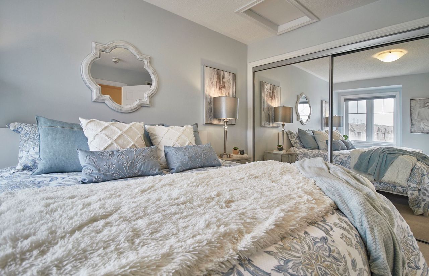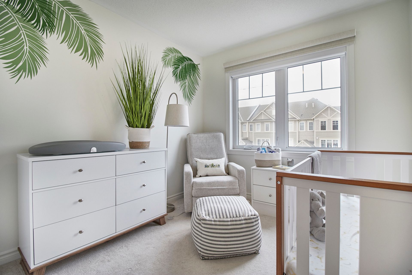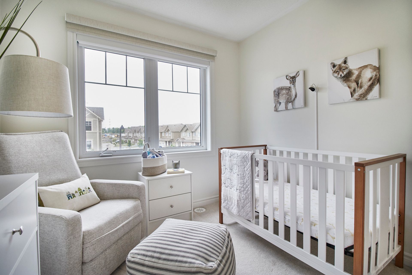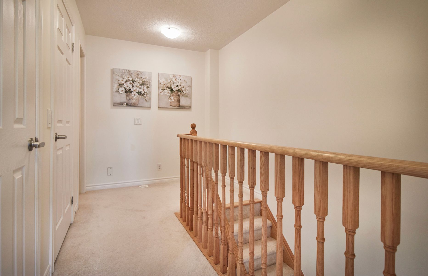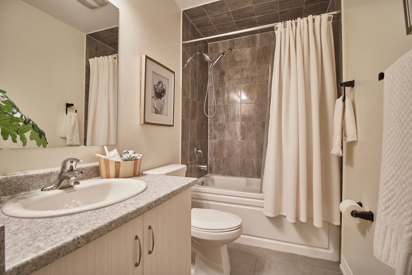- Ontario
- Oshawa
83 Far North Crt
CAD$699,900
CAD$699,900 Asking price
83 Far North CourtOshawa, Ontario, L9L0J5
Delisted · Terminated ·
223(1+2)
Listing information last updated on Tue Aug 01 2023 11:02:35 GMT-0400 (Eastern Daylight Time)

Open Map
Log in to view more information
Go To LoginSummary
IDE6154604
StatusTerminated
Ownership TypeFreehold
PossessionOr 30/60 TBA
Brokered ByROYAL LEPAGE FRANK REAL ESTATE
TypeResidential Townhouse,Attached
Age 6-15
Lot Size20.34 * 49.21 Feet
Land Size1000.93 ft²
RoomsBed:2,Kitchen:1,Bath:2
Parking1 (3) Attached +2
Virtual Tour
Detail
Building
Bathroom Total2
Bedrooms Total2
Bedrooms Above Ground2
Construction Style AttachmentAttached
Cooling TypeCentral air conditioning
Exterior FinishBrick,Vinyl siding
Fireplace PresentFalse
Heating FuelNatural gas
Heating TypeForced air
Size Interior
Stories Total3
TypeRow / Townhouse
Architectural Style3-Storey
Rooms Above Grade7
Heat SourceGas
Heat TypeForced Air
WaterMunicipal
Laundry LevelUpper Level
Sewer YNAYes
Water YNAYes
Land
Size Total Text20.34 x 49.21 FT
Acreagefalse
Size Irregular20.34 x 49.21 FT
Parking
Parking FeaturesMutual
Utilities
Electric YNAYes
Other
Internet Entire Listing DisplayYes
SewerSewer
BasementNone
PoolNone
FireplaceN
A/CCentral Air
HeatingForced Air
ExposureS
Remarks
Sweet and affordable 2 br townhouse in the sought after Windfield Farms community of north Oshawa. Featuring a single car garage with access to house plus an additional 2 car parking in the driveway that's complimented by the updated patio/landscaping. The open concept living space is great for 1st time buyers, small families and/or students. Walk out to your own private deck and enjoy a barbeque with a few friends. Stainless appliances and ceramic floors in the kitchen help to tick all the boxes. Beautiful master bedroom large enough for a king size bed and features nearly wall to wall mirrored closets. The 2nd br, a handy 3rd floor laundry and a 4 pc bath finish off the upper floor.The convenient location that's just off the 407 gives you access to all sorts of amenities including Durham College/UOIT/Community Centre, restaurants/bars, LCBO, shopping and transit. AND you're just a short walk away from Costco;!
The listing data is provided under copyright by the Toronto Real Estate Board.
The listing data is deemed reliable but is not guaranteed accurate by the Toronto Real Estate Board nor RealMaster.
Location
Province:
Ontario
City:
Oshawa
Community:
Windfields 10.07.0040
Crossroad:
Simcoe/Britannia
Room
Room
Level
Length
Width
Area
Living
2nd
19.65
12.40
243.72
Broadloom Open Concept Combined W/Dining
Dining
2nd
19.65
12.40
243.72
W/O To Deck Open Concept Combined W/Living
Kitchen
2nd
8.99
8.37
75.21
Ceramic Floor Stainless Steel Appl Open Concept
Prim Bdrm
3rd
12.11
10.07
121.94
Broadloom Mirrored Closet
2nd Br
3rd
9.06
8.92
80.81
Broadloom Closet
Foyer
Main
10.50
5.84
61.31
Access To Garage Ceramic Floor Closet
Utility
Main
14.01
5.97
83.65
School Info
Private SchoolsK-8 Grades Only
Sunset Heights Public School
1130 Mohawk St, Oshawa4.068 km
ElementaryMiddleEnglish
9-12 Grades Only
O'Neill Collegiate And Vocational Institute
301 Simcoe St N, Oshawa6.656 km
SecondaryEnglish
K-8 Grades Only
Durham Catholic Virtual Elementary School
60 Seggar Ave, Ajax14.465 km
ElementaryMiddleEnglish
K-8 Grades Only
St. Anne Catholic School
2465 Bridle Rd, Oshawa0.719 km
ElementaryMiddleEnglish
9-12 Grades Only
Monsignor Paul Dwyer Catholic High School
700 Stevenson Rd N, Oshawa5.576 km
SecondaryEnglish
1-8 Grades Only
Jeanne Sauvé Public School
950 Coldstream Dr, Oshawa3.931 km
ElementaryMiddleFrench Immersion Program
9-12 Grades Only
R S Mclaughlin Collegiate And Vocational Institute
570 Stevenson Rd N, Oshawa5.893 km
SecondaryFrench Immersion Program
1-8 Grades Only
St. Kateri Tekakwitha Catholic School
1425 Coldstream Dr, Oshawa4.847 km
ElementaryMiddleFrench Immersion Program
9-9 Grades Only
Monsignor Paul Dwyer Catholic High School
700 Stevenson Rd N, Oshawa5.576 km
MiddleFrench Immersion Program
10-12 Grades Only
Father Leo J. Austin Catholic Secondary School
1020 Dryden Blvd, Whitby6.254 km
SecondaryFrench Immersion Program
Book Viewing
Your feedback has been submitted.
Submission Failed! Please check your input and try again or contact us

