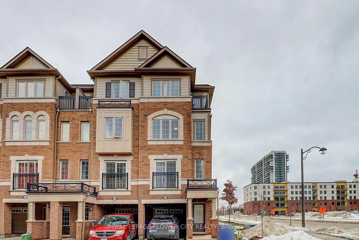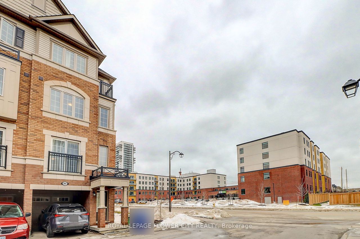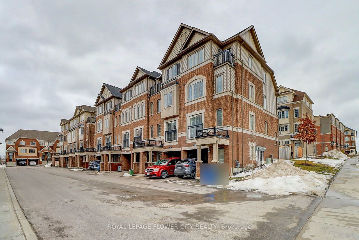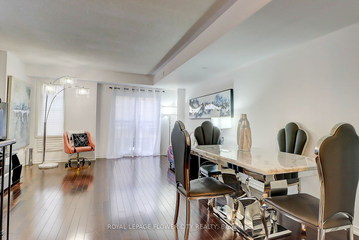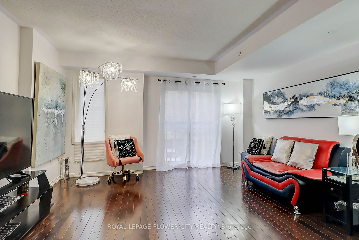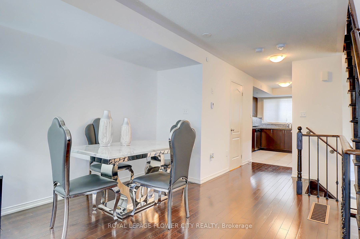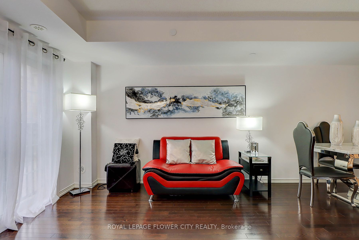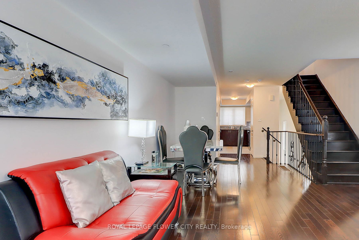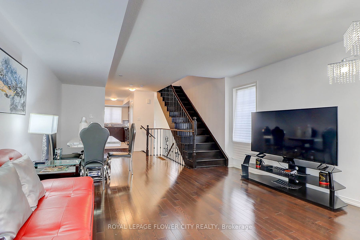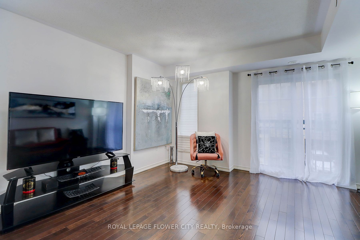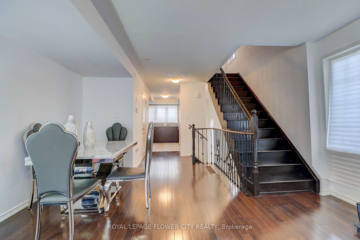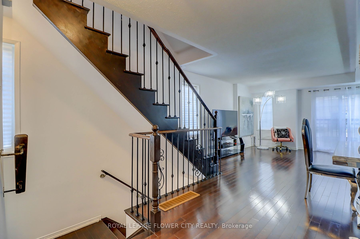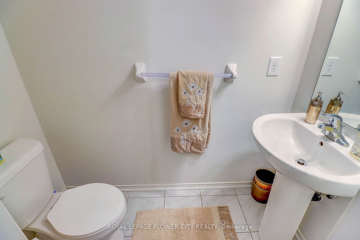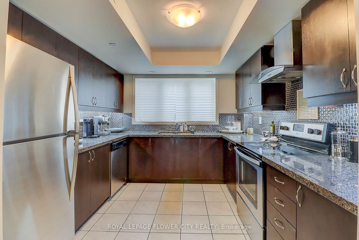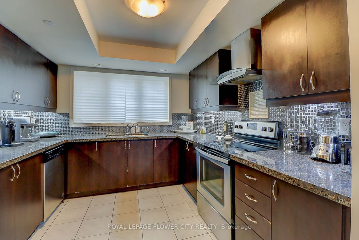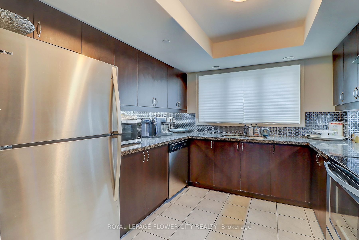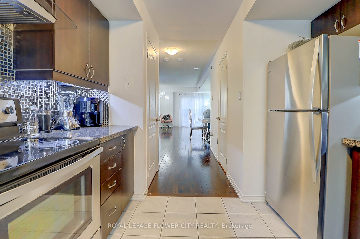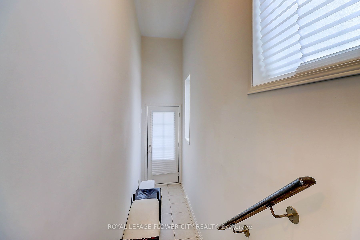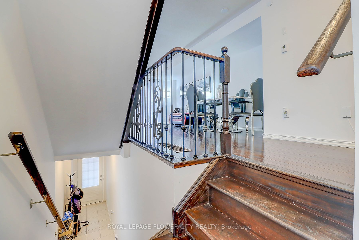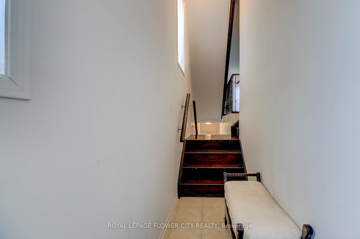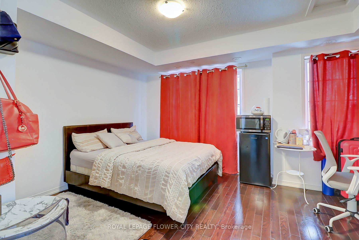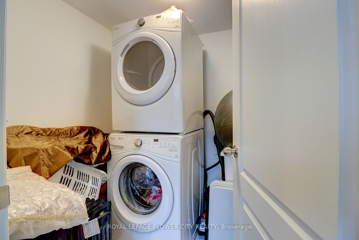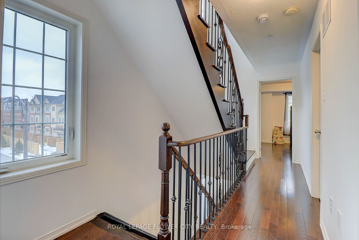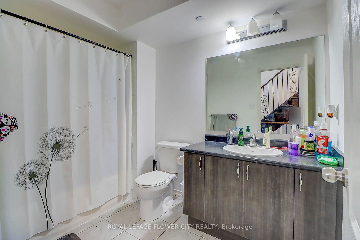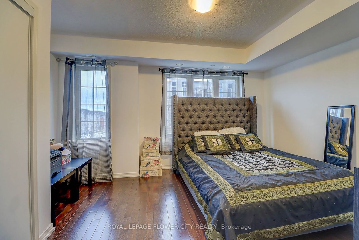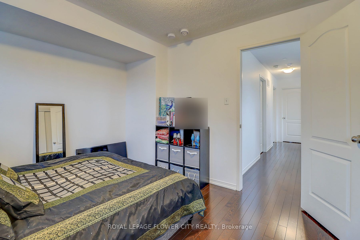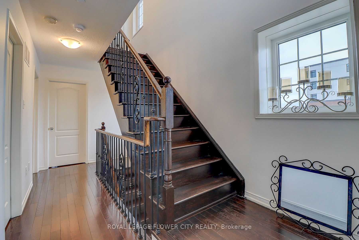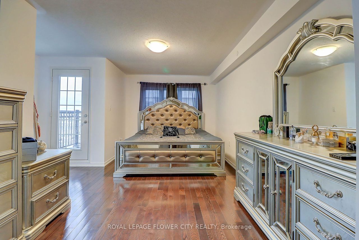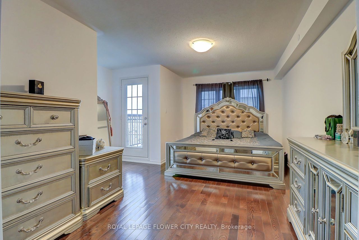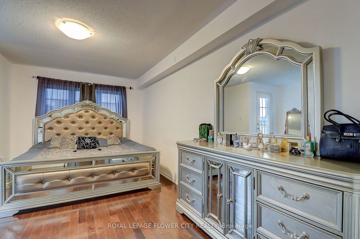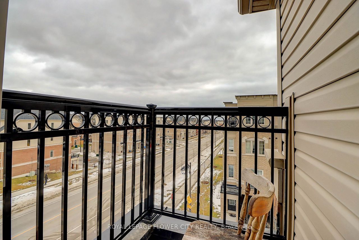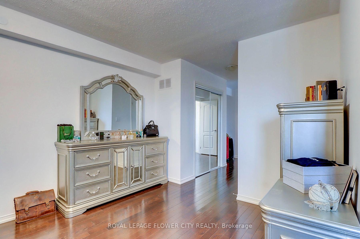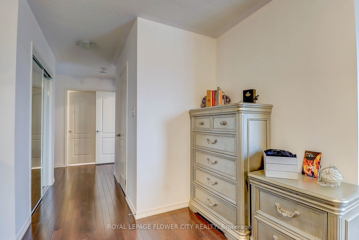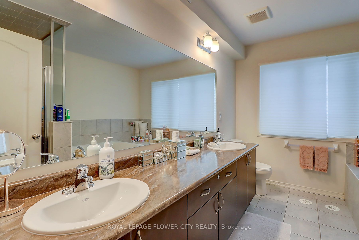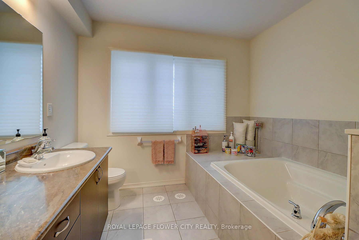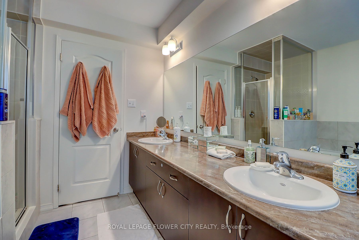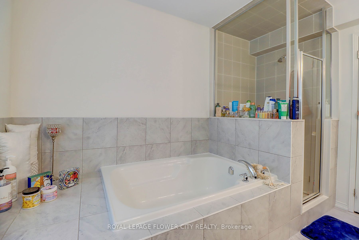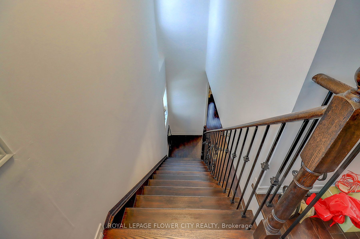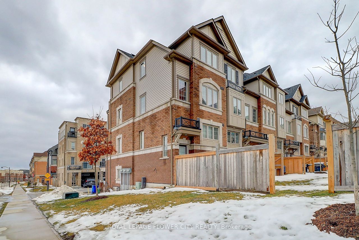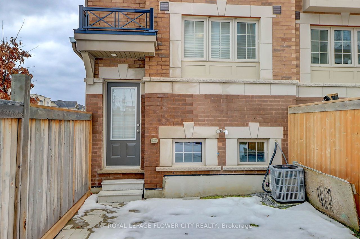- Ontario
- Oshawa
80 Sarita Path
CAD$750,000
CAD$750,000 Asking price
125 80 Sarita PathOshawa, Ontario, L1L0K7
Delisted · Terminated ·
332(1+1)| 1800-1999 sqft
Listing information last updated on Fri Jan 05 2024 20:52:14 GMT-0500 (Eastern Standard Time)

Open Map
Log in to view more information
Go To LoginSummary
IDE7330022
StatusTerminated
Ownership TypeCondominium/Strata
PossessionFlexible
Brokered ByROYAL LEPAGE FLOWER CITY REALTY
TypeResidential Townhouse,Attached
Age
Square Footage1800-1999 sqft
RoomsBed:3,Kitchen:1,Bath:3
Parking1 (2) Built-In +1
Maint Fee360 / Monthly
Maint Fee InclusionsCommon Elements,Parking
Detail
Building
Bathroom Total3
Bedrooms Total3
Bedrooms Above Ground3
Cooling TypeCentral air conditioning
Exterior FinishBrick
Fireplace PresentFalse
Heating FuelNatural gas
Heating TypeForced air
Size Interior
Stories Total3
TypeRow / Townhouse
Architectural Style3-Storey
Property FeaturesHospital,Park,Public Transit,School
Rooms Above Grade6
Heat SourceGas
Heat TypeForced Air
LockerNone
Land
Acreagefalse
AmenitiesHospital,Park,Public Transit,Schools
Parking
Parking FeaturesPrivate
Surrounding
Ammenities Near ByHospital,Park,Public Transit,Schools
Other
FeaturesBalcony
Internet Entire Listing DisplayYes
BasementNone
BalconyOpen
FireplaceN
A/CCentral Air
HeatingForced Air
Level1
Unit No.125
ExposureS
Parking SpotsOwned
Corp#DSCC293
Prop MgmtWilson Blanchard Management 416-642-2807
Remarks
Discover the epitome of modern living in this stunning 3-bedroom, 3-washroom condo townhouse in Oshawa. Nestled on a premium corner lot, this home basks in an abundance of natural light that fills every room with positive energy, highlighting the beautiful hardwood floors throughout. The open concept living and dining room provide a spacious and inviting atmosphere for entertaining and relaxation. The kitchen is a true masterpiece, featuring granite counters, a beautiful backsplash, and high-end stainless steel appliances that make cooking a pleasure. The primary bedroom is a sanctuary of luxury, boasting a 5-piece ensuite with double sinks, a relaxing tub, and a standing shower. A special touch is the walk-out to a balcony where you can unwind and enjoy the fresh air. Convenience and accessibility are key with this prime location, situated near Durham College, Hwy 407, golf clubs, and all essential amenities.
The listing data is provided under copyright by the Toronto Real Estate Board.
The listing data is deemed reliable but is not guaranteed accurate by the Toronto Real Estate Board nor RealMaster.
Location
Province:
Ontario
City:
Oshawa
Community:
Windfields 10.07.0040
Crossroad:
Simcoe St. N/Britannia Ave W.
Room
Room
Level
Length
Width
Area
Living Room
Main
NaN
Dining Room
Main
NaN
Kitchen
Main
NaN
Primary Bedroom
Third
NaN
Bedroom 2
Second
NaN
Bedroom 3
Second
NaN
School Info
Private SchoolsK-8 Grades Only
Sunset Heights Public School
1130 Mohawk St, Oshawa4.103 km
ElementaryMiddleEnglish
K-8 Grades Only
Durham Catholic Virtual Elementary School
60 Seggar Ave, Ajax14.178 km
ElementaryMiddleEnglish
K-8 Grades Only
St. Anne Catholic School
2465 Bridle Rd, Oshawa1.026 km
ElementaryMiddleEnglish
9-12 Grades Only
Monsignor Paul Dwyer Catholic High School
700 Stevenson Rd N, Oshawa5.548 km
SecondaryEnglish
1-8 Grades Only
Jeanne Sauvé Public School
950 Coldstream Dr, Oshawa4.174 km
ElementaryMiddleFrench Immersion Program
9-12 Grades Only
R S Mclaughlin Collegiate And Vocational Institute
570 Stevenson Rd N, Oshawa5.867 km
SecondaryFrench Immersion Program
1-8 Grades Only
St. Kateri Tekakwitha Catholic School
1425 Coldstream Dr, Oshawa5.113 km
ElementaryMiddleFrench Immersion Program
9-9 Grades Only
Monsignor Paul Dwyer Catholic High School
700 Stevenson Rd N, Oshawa5.548 km
MiddleFrench Immersion Program
10-12 Grades Only
Father Leo J. Austin Catholic Secondary School
1020 Dryden Blvd, Whitby6.046 km
SecondaryFrench Immersion Program
Book Viewing
Your feedback has been submitted.
Submission Failed! Please check your input and try again or contact us

