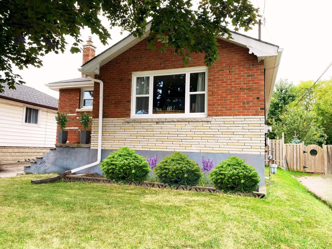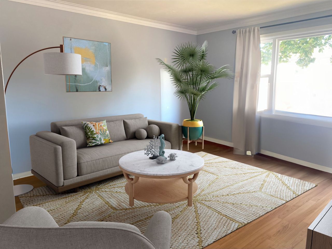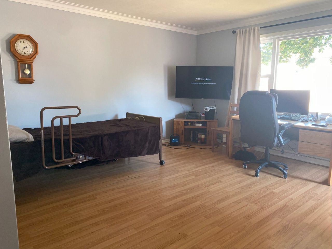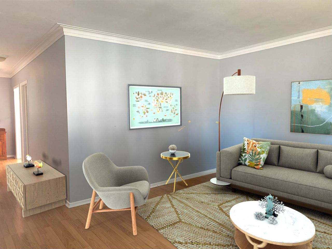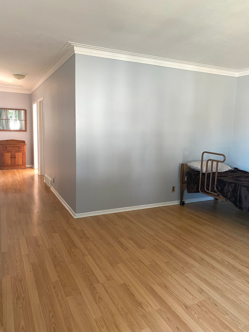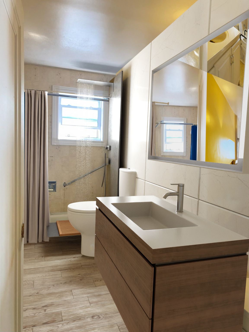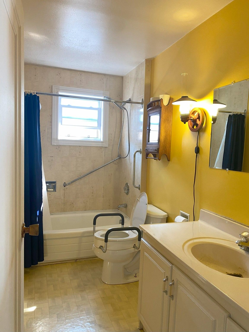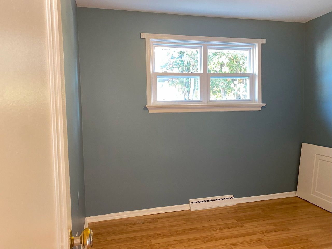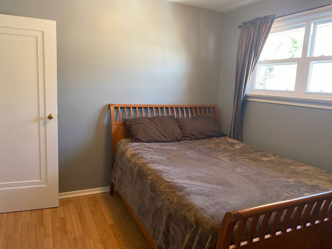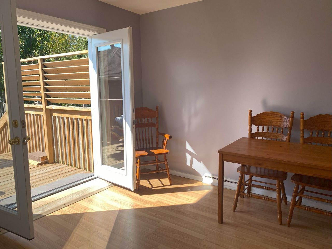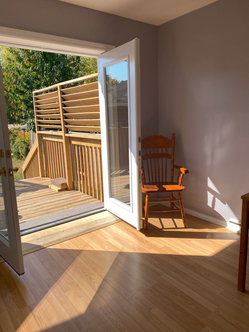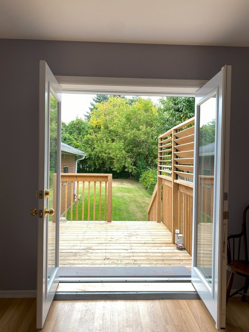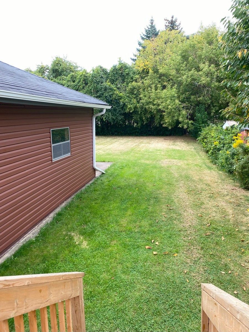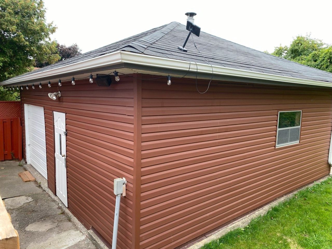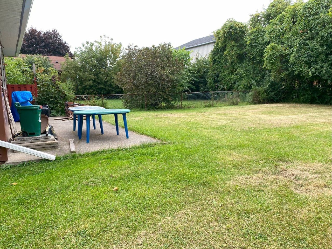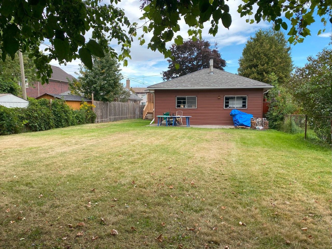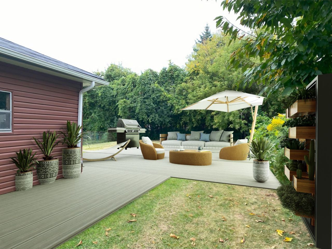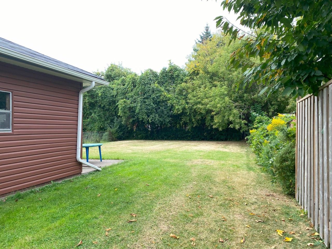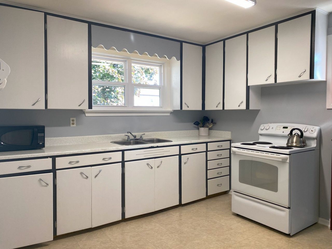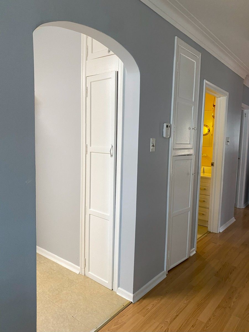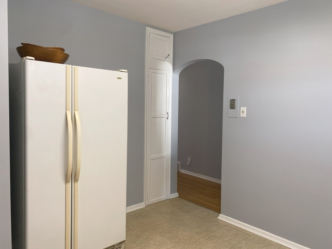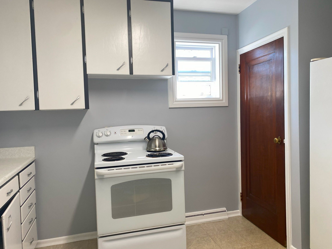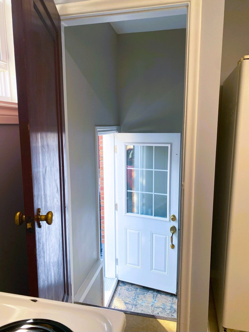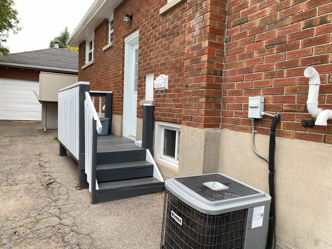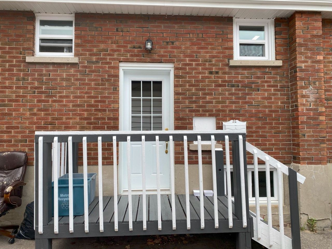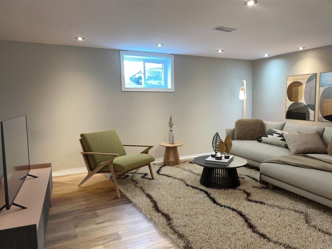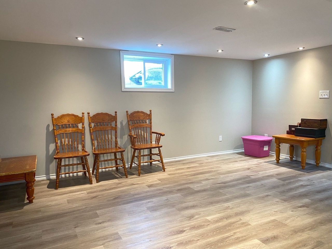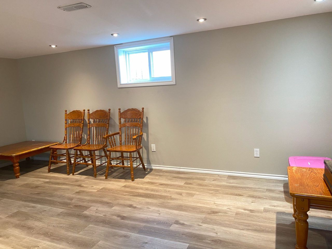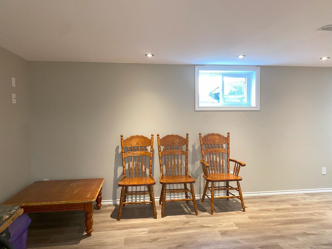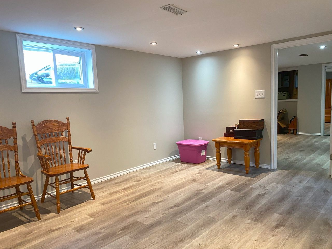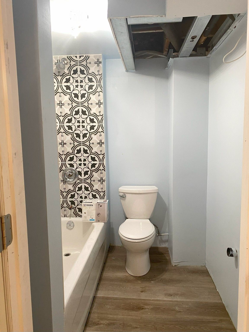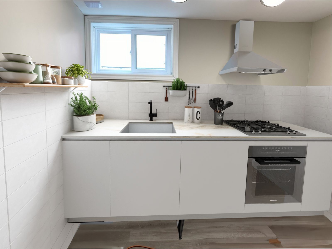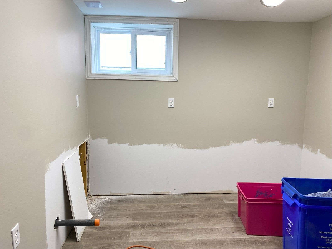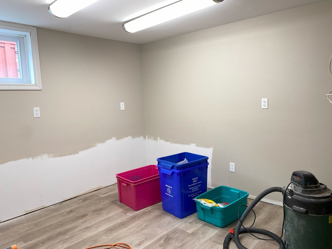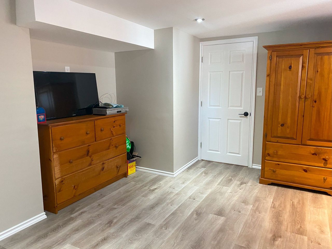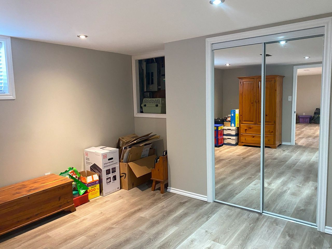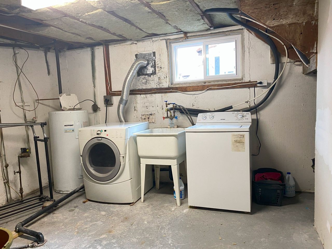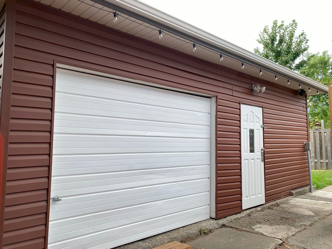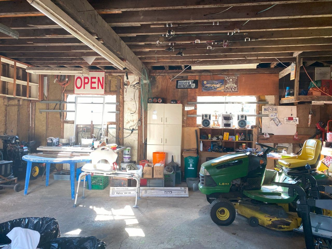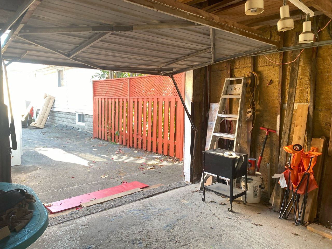- Ontario
- Oshawa
784 Oxford St
SoldCAD$xxx,xxx
CAD$639,999 Asking price
784 Oxford StreetOshawa, Ontario, L1J3W1
Sold
3+127(1+6)
Listing information last updated on Mon Dec 04 2023 15:25:52 GMT-0500 (Eastern Standard Time)

Open Map
Log in to view more information
Go To LoginSummary
IDE7232132
StatusSold
Ownership TypeFreehold
Possession30 Days/Immed
Brokered ByREAL ESTATE HOMEWARD
TypeResidential Bungalow,House,Detached
Age 51-99
Lot Size45 * 160.22 Feet
Land Size7209.9 ft²
RoomsBed:3+1,Kitchen:2,Bath:2
Parking1 (7) Detached +6
Detail
Building
Bathroom Total2
Bedrooms Total4
Bedrooms Above Ground3
Bedrooms Below Ground1
Architectural StyleBungalow
Basement DevelopmentFinished
Basement FeaturesSeparate entrance
Basement TypeN/A (Finished)
Construction Style AttachmentDetached
Cooling TypeCentral air conditioning
Exterior FinishBrick
Fireplace PresentFalse
Heating FuelNatural gas
Heating TypeForced air
Size Interior
Stories Total1
TypeHouse
Architectural StyleBungalow
Rooms Above Grade11
Heat SourceGas
Heat TypeForced Air
WaterMunicipal
Laundry LevelLower Level
Land
Size Total Text45 x 160.22 FT
Acreagefalse
Size Irregular45 x 160.22 FT
Parking
Parking FeaturesPrivate
Other
Internet Entire Listing DisplayYes
SewerSewer
BasementSeparate Entrance,Finished
PoolNone
FireplaceN
A/CCentral Air
HeatingForced Air
ExposureW
Remarks
PRICE REDUCTION - This fully detached 3-bedroom brick home has endless potential with various living and or building options. This house features a double deep lot (zoned for multiple building options) and has a separate side entrance to a newly renovated basement with high ceilings. The basement shares the same footprint as the main floor and has a very large living room, bedroom and has rough ins for kitchen. The basement bathroom is awaiting your personal touches. A few days of work & the basement has the potential to become an in-law suite or possibly a basement apartment for extra income! Brand new French doors installed (Sep 2023), all other windows and doors installed in 2019. The backyard is large enough to easily fit a pool & the double garage could easily fit a boat! Walking distance to the Waterfront Trail, public schools, GM, grocery stores, parks and is super accessible to the 401. New developments in the community are currently underway.Zoned for: Street townhouse & dwelling, Back-to-back townhouse building, Back-to-back townhouse dwelling, Single detached dwelling& building, Semi-detached dwelling, Duplex, Triplex, Fourplex, Fiveplex, Sixplex, Apartment building.
The listing data is provided under copyright by the Toronto Real Estate Board.
The listing data is deemed reliable but is not guaranteed accurate by the Toronto Real Estate Board nor RealMaster.
Location
Province:
Ontario
City:
Oshawa
Community:
Lakeview 10.07.0140
Crossroad:
Park & Bloor
Room
Room
Level
Length
Width
Area
Living Room
Ground
14.17
13.94
197.63
Kitchen
Ground
12.04
10.56
127.20
Bedroom
Ground
9.88
11.58
114.37
Bedroom 2
Ground
9.88
10.24
101.09
Bedroom 3
Ground
9.91
9.91
98.17
Living Room
Basement
18.41
17.16
315.82
Kitchen
Basement
8.79
6.96
61.16
Bedroom
Basement
15.45
12.70
196.20
Laundry
Basement
18.41
17.16
315.82
Bathroom
Ground
10.63
5.12
54.41
Bathroom
Basement
6.96
5.91
41.08
School Info
Private SchoolsK-8 Grades Only
Glen Street Public School
929 Glen St, Oshawa0.551 km
ElementaryMiddleEnglish
9-12 Grades Only
G L Roberts Collegiate And Vocational Institute
399 Chaleur Ave, Oshawa1.981 km
SecondaryEnglish
K-6 Grades Only
Monsignor Philip Coffey Catholic School
1324 Oxford St, Oshawa1.668 km
ElementaryEnglish
7-8 Grades Only
Monsignor John Pereyma Catholic Secondary School
316 Conant St, Oshawa1.424 km
MiddleEnglish
9-12 Grades Only
Monsignor John Pereyma Catholic Secondary School
316 Conant St, Oshawa1.424 km
SecondaryEnglish
1-8 Grades Only
David Bouchard Public School
460 Wilson Rd S, Oshawa2.389 km
ElementaryMiddleFrench Immersion Program
9-12 Grades Only
R S Mclaughlin Collegiate And Vocational Institute
570 Stevenson Rd N, Oshawa4.328 km
SecondaryFrench Immersion Program
1-8 Grades Only
St. Thomas Aquinas Catholic School
400 Pacific Ave, Oshawa1.221 km
ElementaryMiddleFrench Immersion Program
10-12 Grades Only
Father Leo J. Austin Catholic Secondary School
1020 Dryden Blvd, Whitby7.403 km
SecondaryFrench Immersion Program
Book Viewing
Your feedback has been submitted.
Submission Failed! Please check your input and try again or contact us

