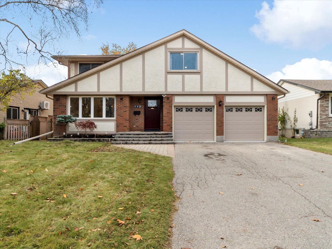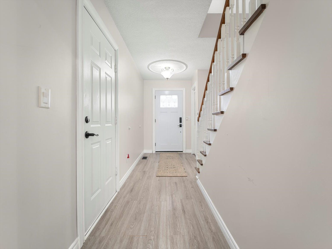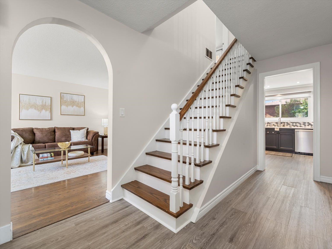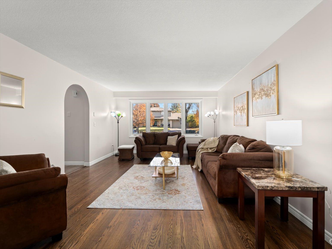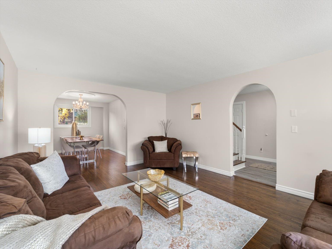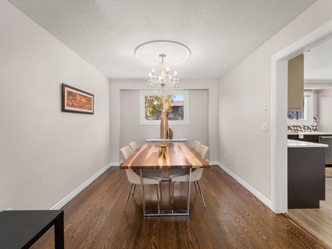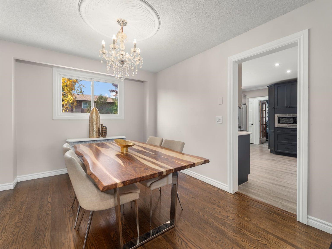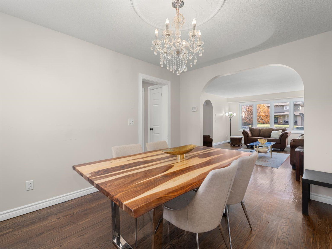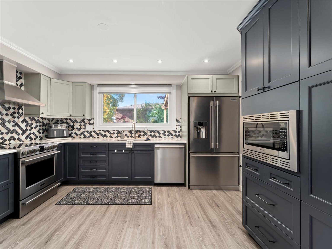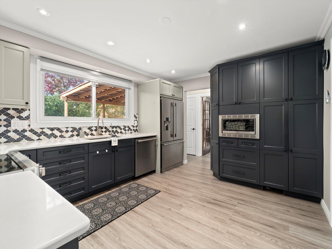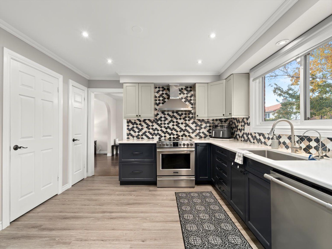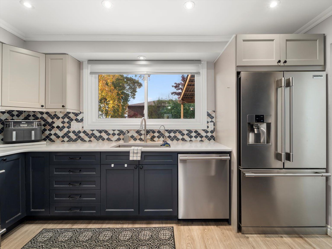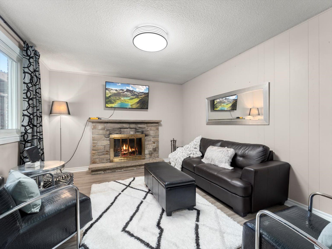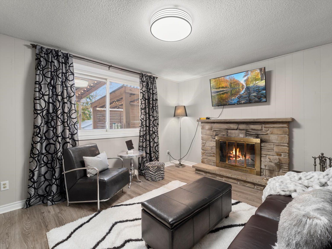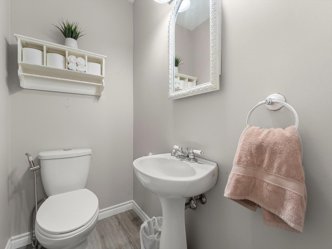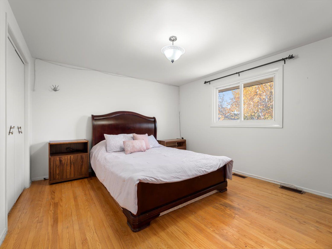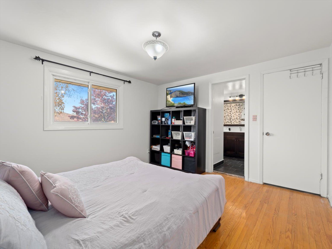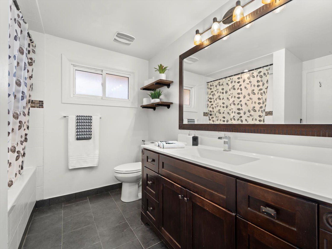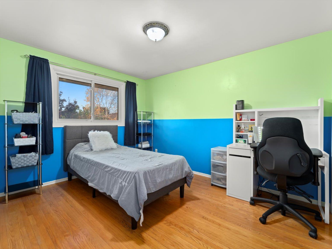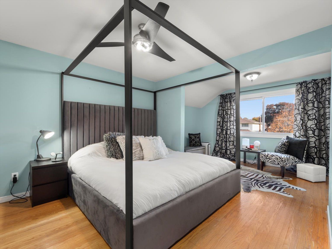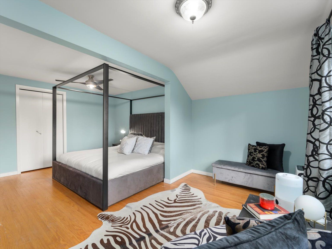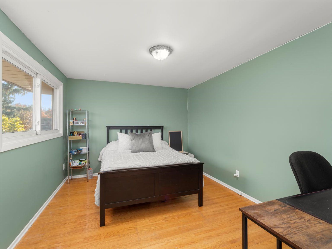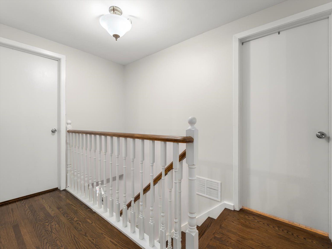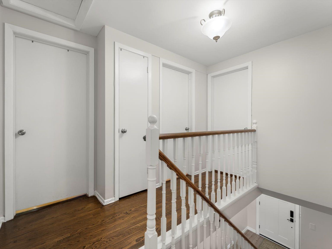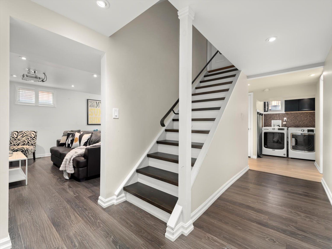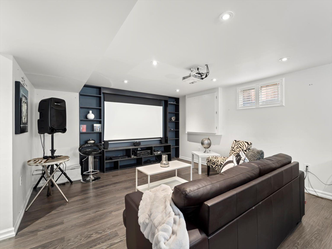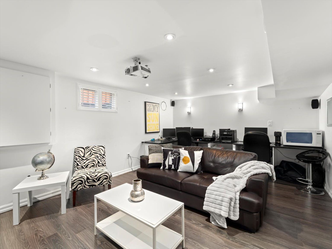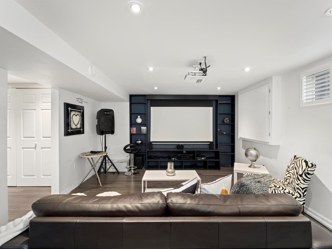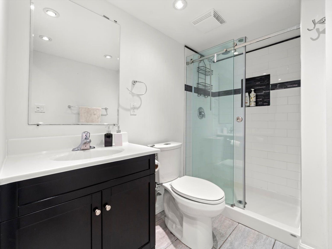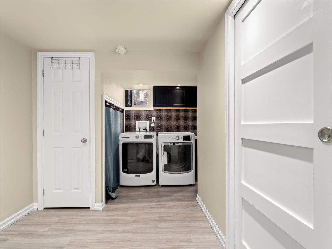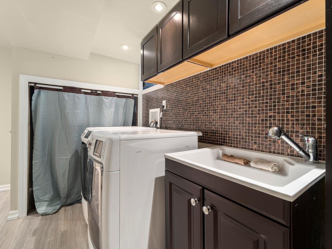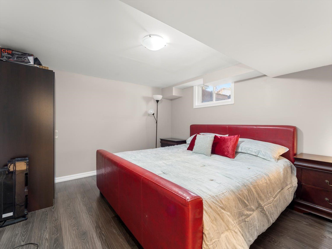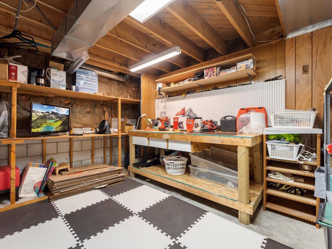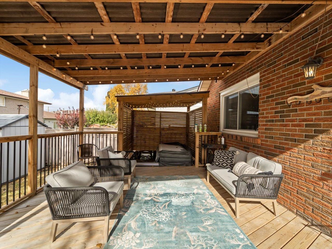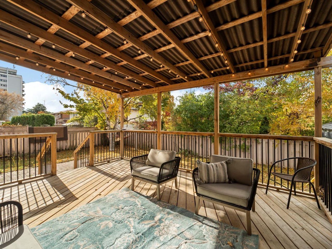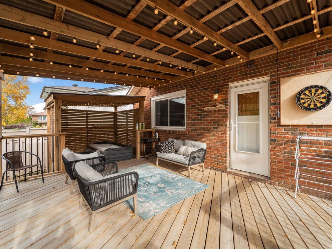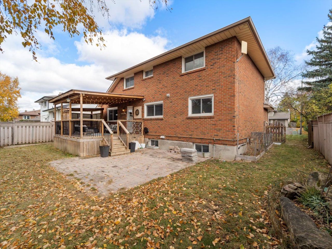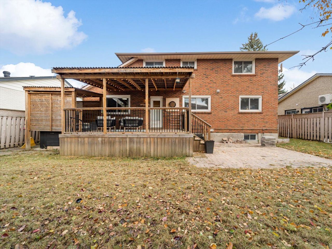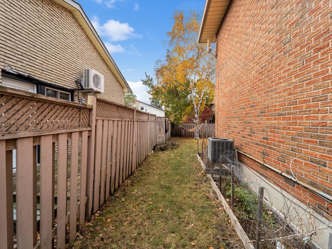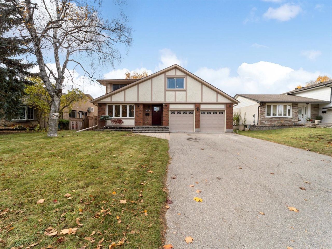- Ontario
- Oshawa
772 Ferndale St
CAD$1,149,999
CAD$1,149,999 Asking price
772 Ferndale StreetOshawa, Ontario, L1J5L7
Delisted · Terminated ·
4+138(2+6)
Listing information last updated on Thu Dec 07 2023 15:06:07 GMT-0500 (Eastern Standard Time)

Open Map
Log in to view more information
Go To LoginSummary
IDE7269310
StatusTerminated
Ownership TypeFreehold
PossessionFlex - 60-90
Brokered ByCENTURY 21 PERCY FULTON LTD.
TypeResidential House,Detached
Age
Lot Size60.05 * 100.1 Feet
Land Size6011 ft²
RoomsBed:4+1,Kitchen:1,Bath:3
Parking2 (8) Attached +6
Detail
Building
Bathroom Total3
Bedrooms Total5
Bedrooms Above Ground4
Bedrooms Below Ground1
Basement DevelopmentFinished
Basement TypeN/A (Finished)
Construction Style AttachmentDetached
Cooling TypeCentral air conditioning
Exterior FinishBrick,Stucco
Fireplace PresentTrue
Heating FuelNatural gas
Heating TypeForced air
Size Interior
Stories Total2
TypeHouse
Architectural Style2-Storey
FireplaceYes
Rooms Above Grade8
Heat SourceGas
Heat TypeForced Air
WaterMunicipal
Land
Size Total Text60.05 x 100.1 FT
Acreagefalse
Size Irregular60.05 x 100.1 FT
Parking
Parking FeaturesPrivate
Other
Den FamilyroomYes
Internet Entire Listing DisplayYes
SewerSewer
BasementFinished
PoolNone
FireplaceY
A/CCentral Air
HeatingForced Air
ExposureE
Remarks
Safe, quiet high demand Northglen Area! Bright and spacious 4 bedrooms. Updated kitchen with pantry,
S/S appliances and a walkout to covered 14'x17' deck and gazebo with private enclosure around Hot Tub!
Start planning that BBQ get together! Fully finished basement with built in 72" projector in the theatre
room with 5.1 Surround Sound, + separate room for potential man cave or workshop. Huge oversized
two car garage with high ceilings and built in shelving. Six schools from Catholic to Public systems, some
within walking distance. Colleges and Universities close by. Newer porch and front door.
Private, fenced backyard with 10'x12' shed and interlock patio.Premium 60' frontage with great curb appeal. Buyer/Buyer agent to confirm all details & measurements
The listing data is provided under copyright by the Toronto Real Estate Board.
The listing data is deemed reliable but is not guaranteed accurate by the Toronto Real Estate Board nor RealMaster.
Location
Province:
Ontario
City:
Oshawa
Community:
Northglen 10.07.0060
Crossroad:
Rossland/Stevenson
Room
Room
Level
Length
Width
Area
Living Room
Ground
17.19
12.99
223.36
Dining Room
Ground
12.63
9.84
124.32
Kitchen
Ground
13.62
11.15
151.88
Family Room
Ground
14.07
11.55
162.54
Primary Bedroom
Second
13.35
12.04
160.78
Bedroom 2
Second
13.35
10.10
134.93
Bedroom 3
Second
11.19
10.53
117.82
Bedroom 4
Second
9.94
12.17
121.00
Other
Basement
19.26
13.39
257.79
Other
Basement
12.93
11.22
145.04
Workshop
Basement
12.43
10.79
134.22
School Info
Private SchoolsK-8 Grades Only
Adelaide Mclaughin Public School
630 Stevenson Rd N, Oshawa0.432 km
ElementaryMiddleEnglish
9-12 Grades Only
R S Mclaughlin Collegiate And Vocational Institute
570 Stevenson Rd N, Oshawa0.647 km
SecondaryEnglish
K-8 Grades Only
St. Christopher Catholic School
431 Annapolis Ave, Oshawa1.192 km
ElementaryMiddleEnglish
9-12 Grades Only
Monsignor Paul Dwyer Catholic High School
700 Stevenson Rd N, Oshawa0.33 km
SecondaryEnglish
1-8 Grades Only
Walter E. Harris Public School
495 Central Park Blvd N, Oshawa2.907 km
ElementaryMiddleFrench Immersion Program
9-12 Grades Only
R S Mclaughlin Collegiate And Vocational Institute
570 Stevenson Rd N, Oshawa0.647 km
SecondaryFrench Immersion Program
9-9 Grades Only
Monsignor Paul Dwyer Catholic High School
700 Stevenson Rd N, Oshawa0.33 km
MiddleFrench Immersion Program
10-12 Grades Only
Father Leo J. Austin Catholic Secondary School
1020 Dryden Blvd, Whitby3.727 km
SecondaryFrench Immersion Program
Book Viewing
Your feedback has been submitted.
Submission Failed! Please check your input and try again or contact us

