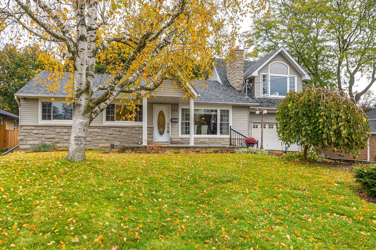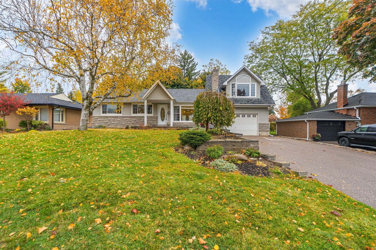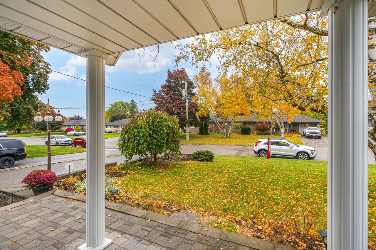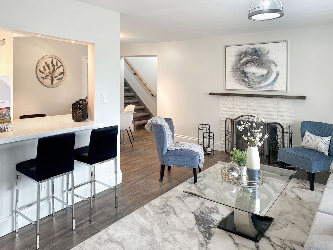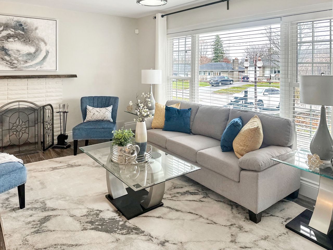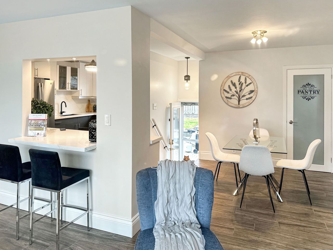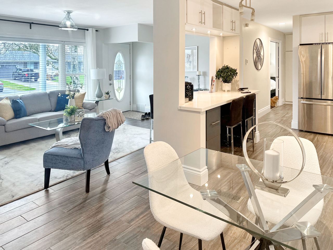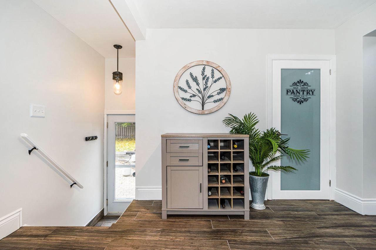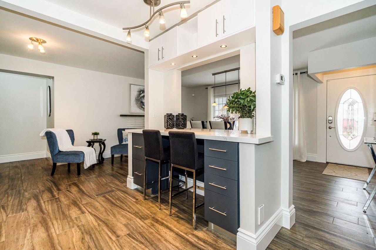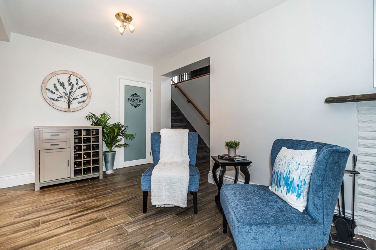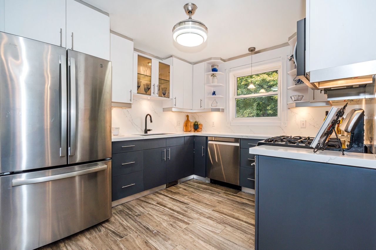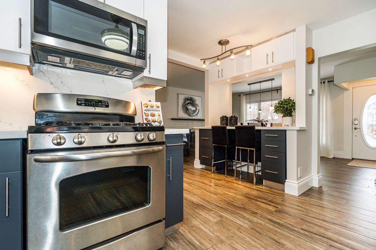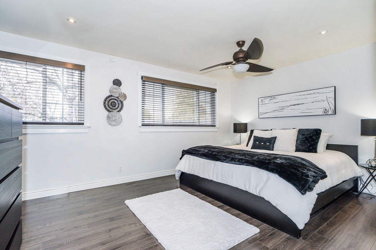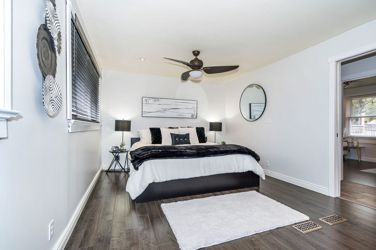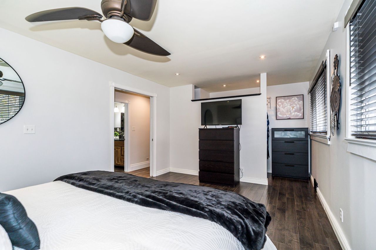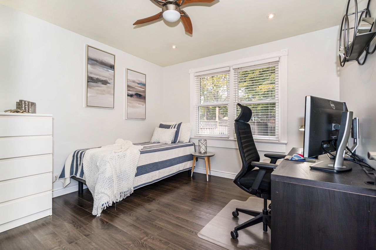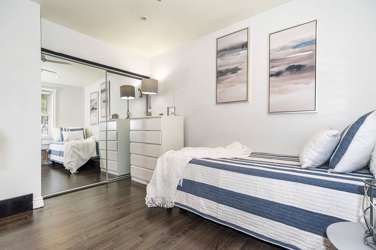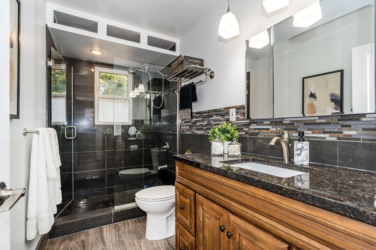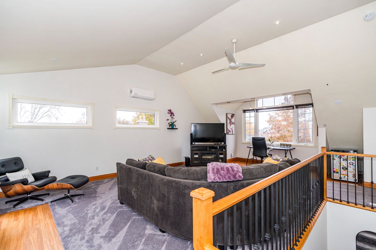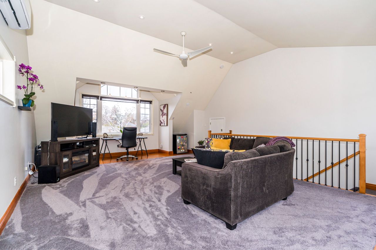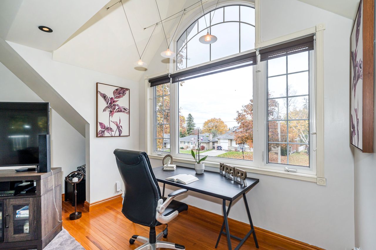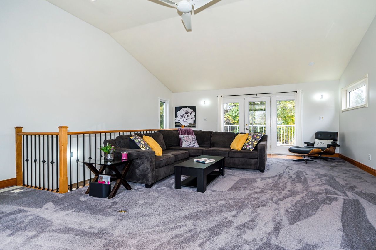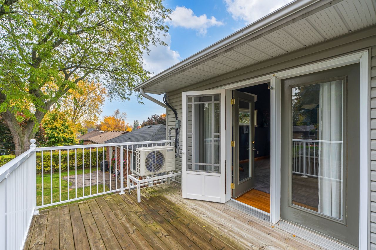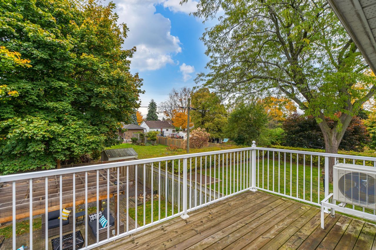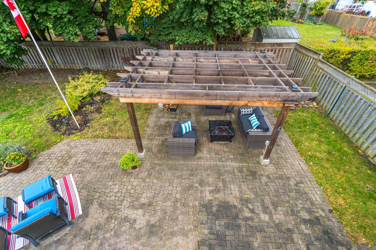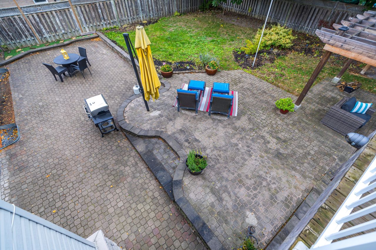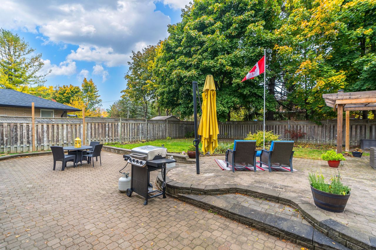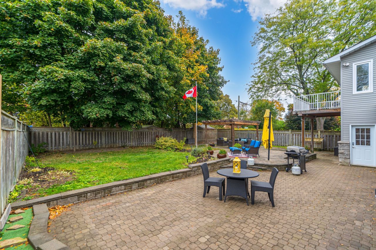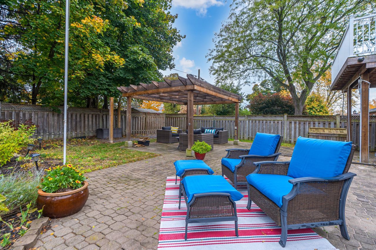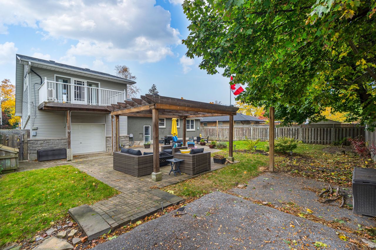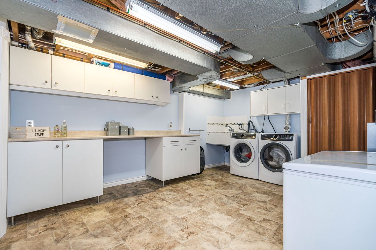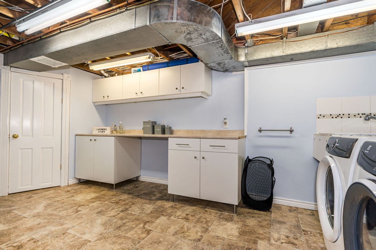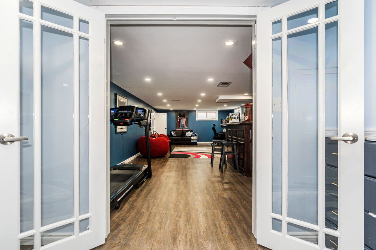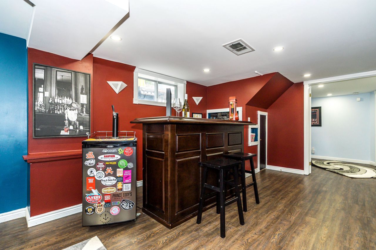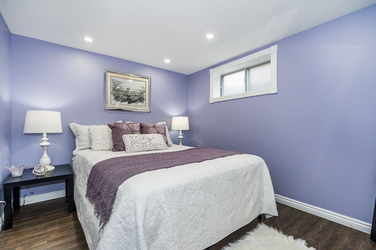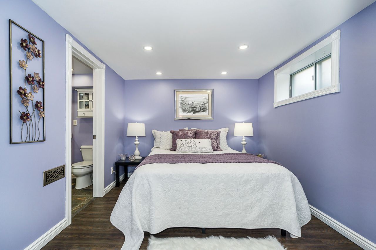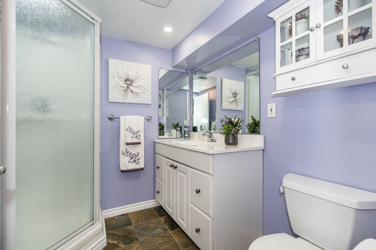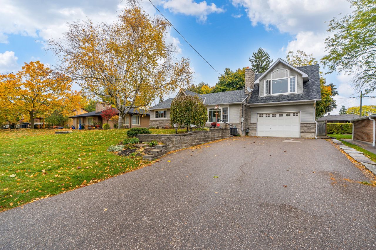- Ontario
- Oshawa
755 Law St
SoldCAD$xxx,xxx
CAD$899,000 Asking price
755 Law StreetOshawa, Ontario, L1G4M3
Sold
2+127(1.5+6)| 1500-2000 sqft
Listing information last updated on Wed Dec 13 2023 11:15:33 GMT-0500 (Eastern Standard Time)

Open Map
Log in to view more information
Go To LoginSummary
IDE7285984
StatusSold
Ownership TypeFreehold
Possessionflexible
Brokered ByROYAL LEPAGE CONNECT REALTY
TypeResidential Bungalow,Loft,House,Detached
Age
Lot Size67.5 * 115.62 Feet
Land Size7804.35 ft²
Square Footage1500-2000 sqft
RoomsBed:2+1,Kitchen:1,Bath:2
Parking1.5 (7) Attached +6
Virtual Tour
Detail
Building
Bathroom Total2
Bedrooms Total3
Bedrooms Above Ground2
Bedrooms Below Ground1
Basement DevelopmentFinished
Basement FeaturesSeparate entrance
Basement TypeN/A (Finished)
Construction Style AttachmentDetached
Cooling TypeCentral air conditioning
Exterior FinishStone,Vinyl siding
Fireplace PresentTrue
Heating FuelNatural gas
Heating TypeForced air
Size Interior
Stories Total1
TypeHouse
Architectural StyleBungaloft
FireplaceYes
Property FeaturesHospital,Level,Park,Place Of Worship,Rec./Commun.Centre,School
Rooms Above Grade7
Heat SourceGas
Heat TypeForced Air
WaterMunicipal
Land
Size Total Text67.5 x 115.62 FT
Acreagefalse
AmenitiesHospital,Park,Place of Worship,Schools
Size Irregular67.5 x 115.62 FT
Lot Size Range Acres< .50
Parking
Parking FeaturesPrivate Double
Surrounding
Ammenities Near ByHospital,Park,Place of Worship,Schools
Community FeaturesCommunity Centre
Other
FeaturesLevel lot
Den FamilyroomYes
Internet Entire Listing DisplayYes
SewerSewer
BasementFinished,Separate Entrance
PoolNone
FireplaceY
A/CCentral Air
HeatingForced Air
ExposureE
Remarks
Your perfect home in Oshawa's desirable Centennial Neighbourhood! Freshly painted and move-in ready, this 2+1 bed bungaloft offers 2500+ sq ft of living space. The open-concept main floor has an updated kitchen featuring stainless steel appliances, a spacious island/breakfast bar, & heated flooring. This living/dining area boasts a cozy wood-burning fireplace. Two generous bedrooms are on the main level, with the primary bedroom showcasing a roomy walk-in closet. Upstairs, the bright & airy Great Room, complete with vaulted ceilings & abundant windows, provides a tranquil retreat and a walk-out to the back deck. A heat pump provides efficient heating/cooling for this level. The finished basement has a 3rd bedroom with a 3-piece ensuite, a spacious rec room & a laundry/utility room with storage space. The huge 67'x 115' lot has a fully fenced backyard with a charming pergola & interlock patio - perfect for outdoor relaxation! Separate entrance to the basement for potential in-law suite.Move to this well-established neighbourhood with top-rated schools (SJ Phillips, O'Neil/McLaughlin) and close to Lakeridge Health, Oshawa Centre (shopping/dining), with convenient access to the 401 and GO Transit. Shingles 2018.
The listing data is provided under copyright by the Toronto Real Estate Board.
The listing data is deemed reliable but is not guaranteed accurate by the Toronto Real Estate Board nor RealMaster.
Location
Province:
Ontario
City:
Oshawa
Community:
Centennial 10.07.0110
Crossroad:
Simcoe and Rossland
Room
Room
Level
Length
Width
Area
Kitchen
Main
14.21
9.91
140.76
Dining Room
Main
18.18
11.19
203.35
Sitting
Main
10.79
8.23
88.89
Primary Bedroom
Main
19.75
11.29
222.91
Bedroom 2
Main
10.89
11.38
124.00
Bathroom
Main
10.33
4.95
51.20
Great Room
Upper
18.50
25.33
468.67
Recreation
Basement
29.30
13.16
385.45
Bedroom 3
Basement
8.86
11.15
98.81
Bathroom
Basement
7.12
7.09
50.45
Laundry
Basement
11.19
15.49
173.25
Utility Room
Basement
11.29
6.53
73.69
School Info
Private SchoolsK-8 Grades Only
Dr. S. J. Phillips Public School
625 Simcoe St N, Oshawa0.458 km
ElementaryMiddleEnglish
9-12 Grades Only
O'Neill Collegiate And Vocational Institute
301 Simcoe St N, Oshawa1.416 km
SecondaryEnglish
K-8 Grades Only
St. Christopher Catholic School
431 Annapolis Ave, Oshawa1.483 km
ElementaryMiddleEnglish
K-8 Grades Only
St. Joseph Catholic School (oshawa)
1200 Summerwood Hts, Oshawa2.936 km
ElementaryMiddleEnglish
9-12 Grades Only
Monsignor Paul Dwyer Catholic High School
700 Stevenson Rd N, Oshawa1.446 km
SecondaryEnglish
1-8 Grades Only
Walter E. Harris Public School
495 Central Park Blvd N, Oshawa1.643 km
ElementaryMiddleFrench Immersion Program
9-12 Grades Only
R S Mclaughlin Collegiate And Vocational Institute
570 Stevenson Rd N, Oshawa1.538 km
SecondaryFrench Immersion Program
9-9 Grades Only
Monsignor Paul Dwyer Catholic High School
700 Stevenson Rd N, Oshawa1.446 km
MiddleFrench Immersion Program
10-12 Grades Only
Father Leo J. Austin Catholic Secondary School
1020 Dryden Blvd, Whitby5.051 km
SecondaryFrench Immersion Program
Book Viewing
Your feedback has been submitted.
Submission Failed! Please check your input and try again or contact us

