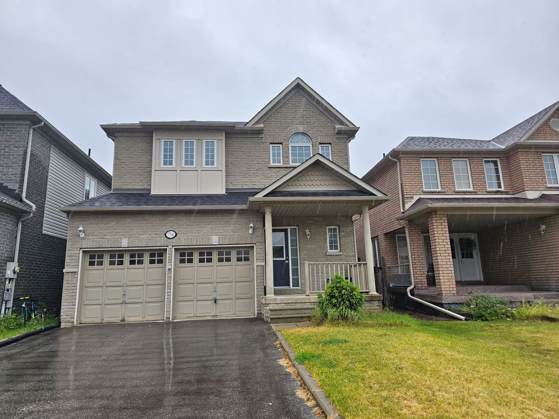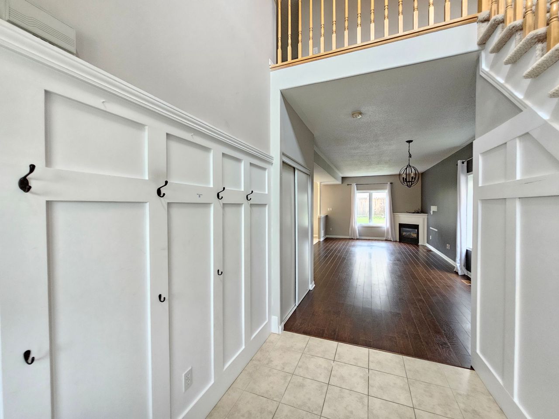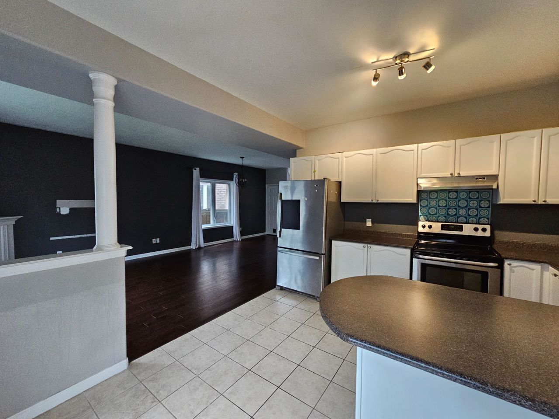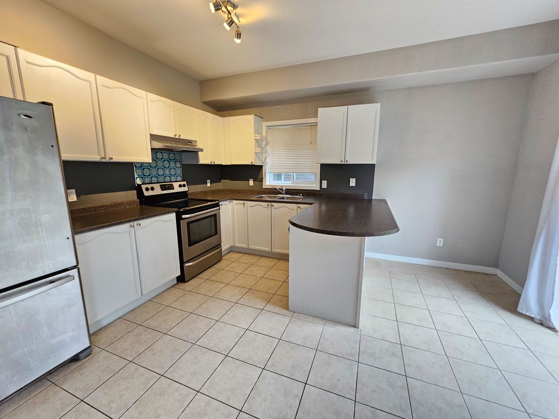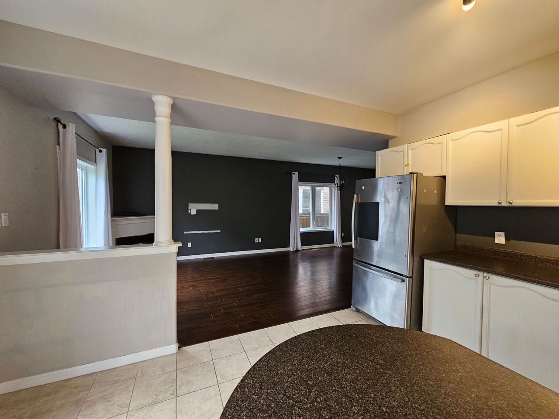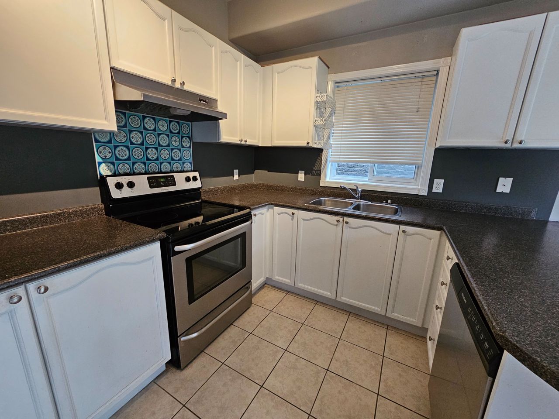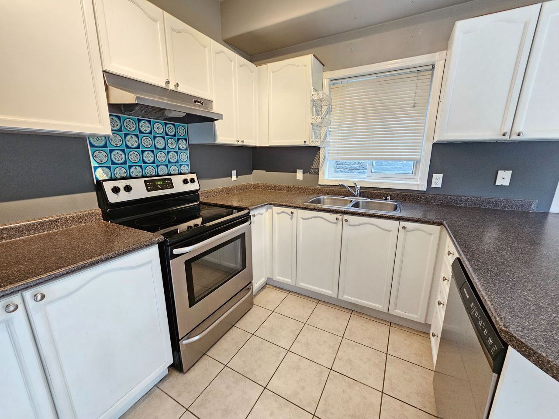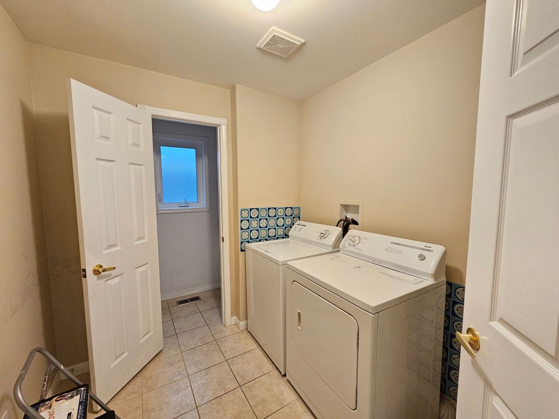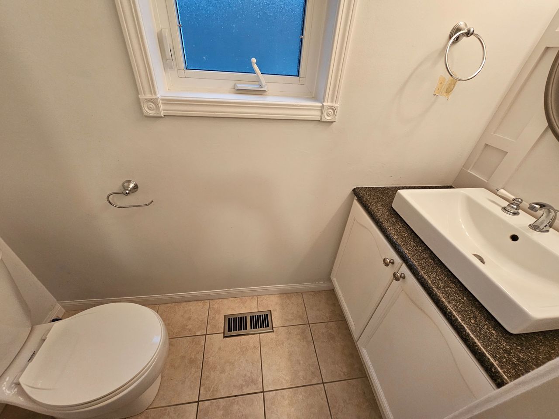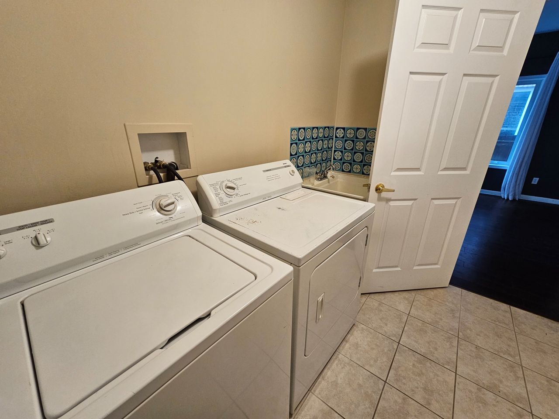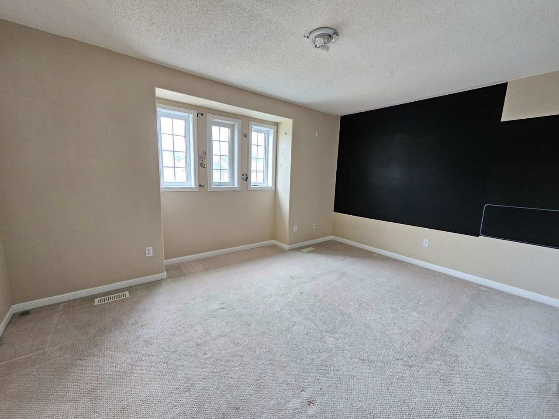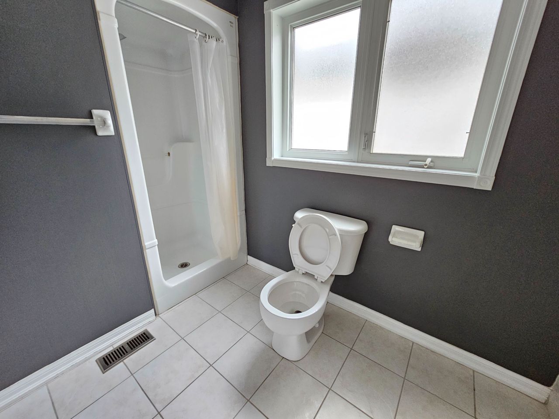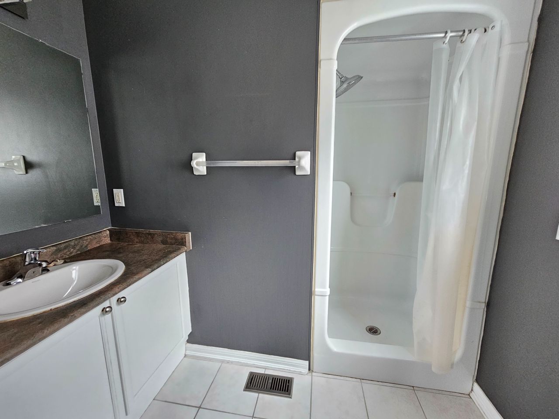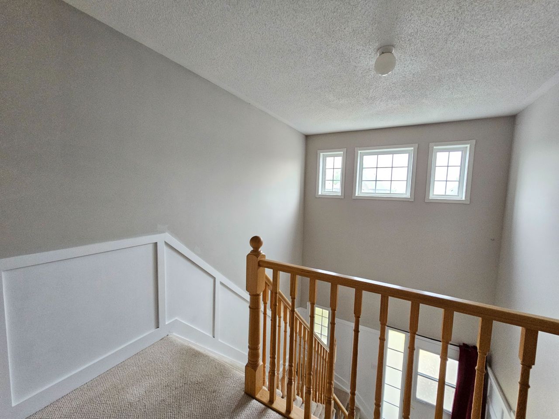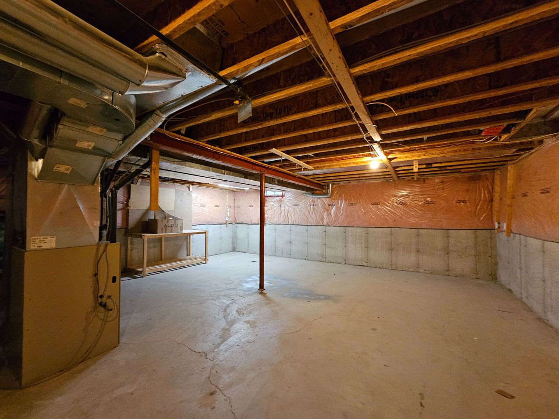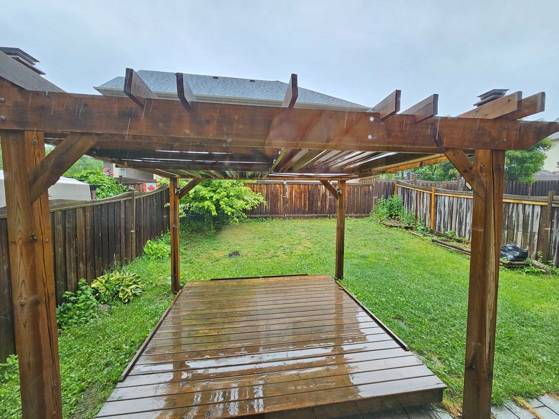- Ontario
- Oshawa
754 Greystone Crt
CAD$x,xxx
CAD$3,100 Asking price
754 Greystone CourtOshawa, Ontario, L1K2V1
Leased
336(2+4)
Listing information last updated on Wed Jun 21 2023 22:41:44 GMT-0400 (Eastern Daylight Time)

Open Map
Log in to view more information
Go To LoginSummary
IDE6146312
StatusLeased
Ownership TypeFreehold
PossessionImmed
Brokered ByHOMELIFE LANDMARK REALTY INC.
TypeResidential House,Detached
Age 6-15
RoomsBed:3,Kitchen:1,Bath:3
Parking2 (6) Attached +4
Detail
Building
Bathroom Total3
Bedrooms Total3
Bedrooms Above Ground3
Basement TypeFull
Construction Style AttachmentDetached
Cooling TypeCentral air conditioning
Exterior FinishBrick
Fireplace PresentTrue
Heating FuelNatural gas
Heating TypeForced air
Size Interior
Stories Total2
TypeHouse
Architectural Style2-Storey
FireplaceYes
HeatingYes
Private EntranceYes
Rooms Above Grade7
Rooms Total7
Heat SourceGas
Heat TypeForced Air
WaterMunicipal
Laundry LevelMain Level
GarageYes
Land
Acreagefalse
Parking
Parking FeaturesPrivate
Other
Deposit Requiredtrue
Employment LetterYes
Internet Entire Listing DisplayYes
Laundry FeaturesIn Area
SewerSewer
Credit CheckYes
Rent IncludesCentral Air Conditioning,Parking
BasementFull
PoolNone
FireplaceY
A/CCentral Air
HeatingForced Air
FurnishedUnfurnished
ExposureN
Remarks
Situated On A Quiet Court, Family Friendly, Most Sought After Oshawa Area. Walking Distance To Parks, Schools, Shopping, Dining. Great Layout, Open Concept Living/Dining Room With Hardwood Flooring. 9 Ft Ceiling On Main. New S/S Apps. Walkout To Patio/Custom Pergola With Fully Fenced Backyard. Spacious Master Bedroom And Washroom At Main. Walk In Closet
The listing data is provided under copyright by the Toronto Real Estate Board.
The listing data is deemed reliable but is not guaranteed accurate by the Toronto Real Estate Board nor RealMaster.
Location
Province:
Ontario
City:
Oshawa
Community:
Pinecrest 10.07.0170
Crossroad:
Taunton/Harmony
Room
Room
Level
Length
Width
Area
Kitchen
Main
11.75
8.69
102.12
Ceramic Floor Stainless Steel Appl Updated
Breakfast
Main
11.75
5.35
62.81
Ceramic Floor Breakfast Bar W/O To Yard
Living
Main
26.84
12.47
334.59
Hardwood Floor Gas Fireplace Combined W/Dining
Dining
Main
26.84
12.47
334.59
Hardwood Floor Open Concept Combined W/Living
Prim Bdrm
2nd
18.37
10.33
189.88
Broadloom W/W Closet 4 Pc Ensuite
2nd Br
2nd
9.91
9.91
98.17
Broadloom Closet Window
3rd Br
2nd
14.50
11.38
165.09
Broadloom Cathedral Ceiling Double Closet
School Info
Private SchoolsK-8 Grades Only
Gordon B. Attersley Public School
1110 Attersley Dr, Oshawa0.549 km
ElementaryMiddleEnglish
9-12 Grades Only
Maxwell Heights Secondary School
1100 Coldstream Dr, Oshawa1.63 km
SecondaryEnglish
K-8 Grades Only
St. Joseph Catholic School (oshawa)
1200 Summerwood Hts, Oshawa0.36 km
ElementaryMiddleEnglish
9-12 Grades Only
Monsignor Paul Dwyer Catholic High School
700 Stevenson Rd N, Oshawa4.146 km
SecondaryEnglish
1-8 Grades Only
Walter E. Harris Public School
495 Central Park Blvd N, Oshawa2.114 km
ElementaryMiddleFrench Immersion Program
9-12 Grades Only
R S Mclaughlin Collegiate And Vocational Institute
570 Stevenson Rd N, Oshawa4.257 km
SecondaryFrench Immersion Program
9-9 Grades Only
Monsignor Paul Dwyer Catholic High School
700 Stevenson Rd N, Oshawa4.146 km
MiddleFrench Immersion Program
10-12 Grades Only
Father Leo J. Austin Catholic Secondary School
1020 Dryden Blvd, Whitby7.487 km
SecondaryFrench Immersion Program

