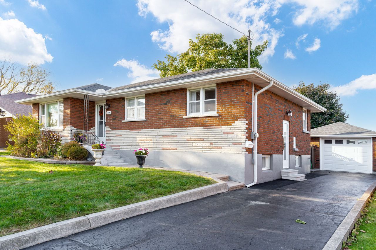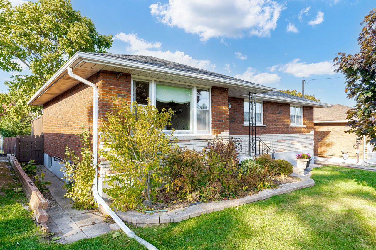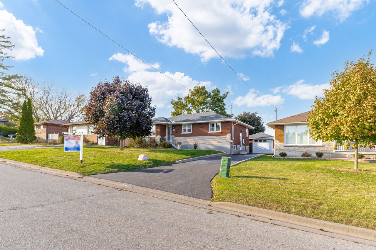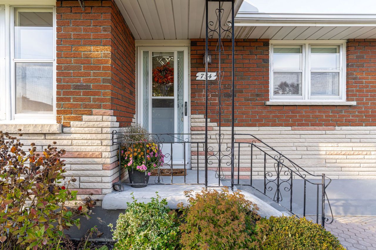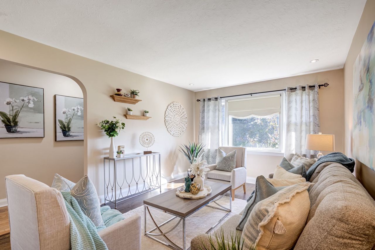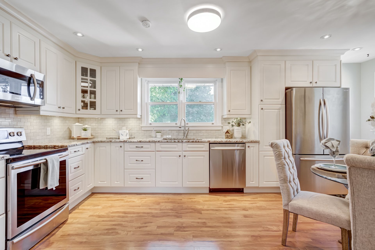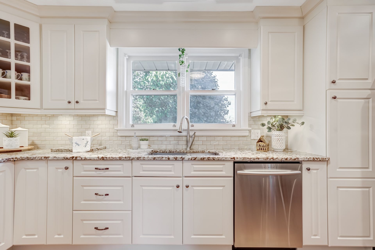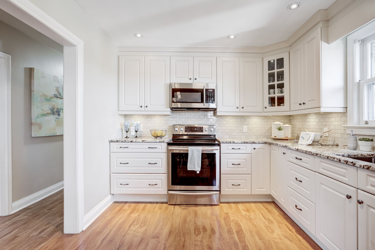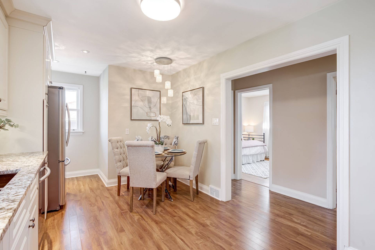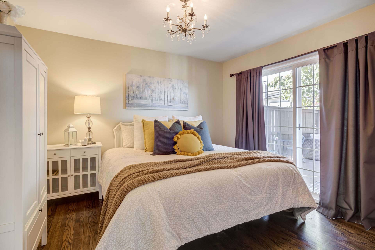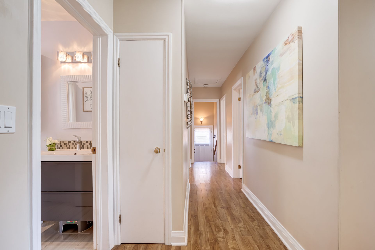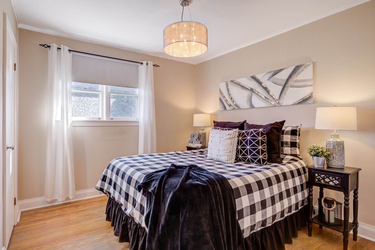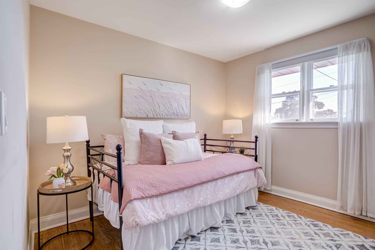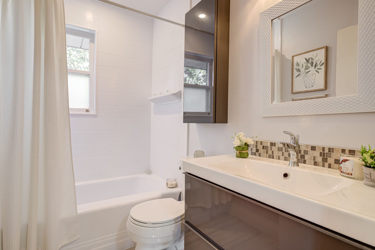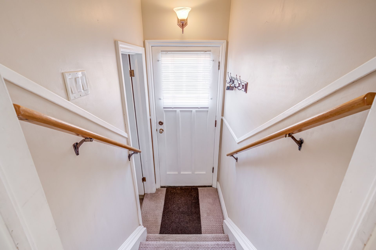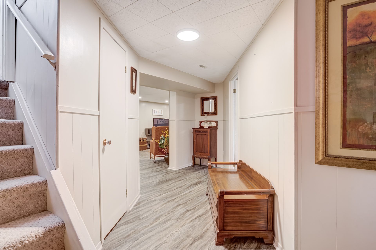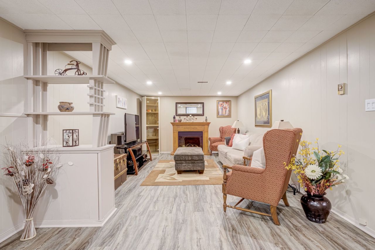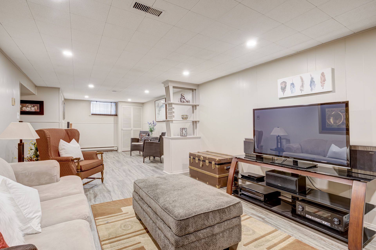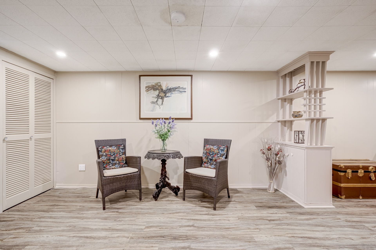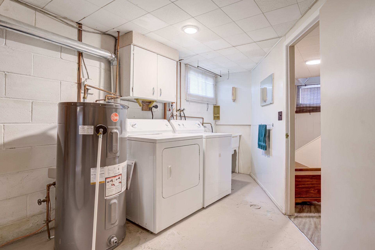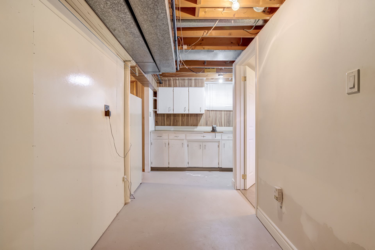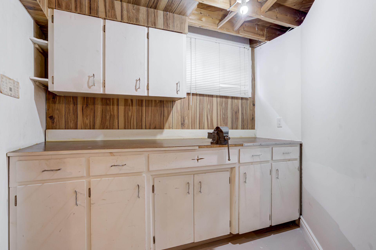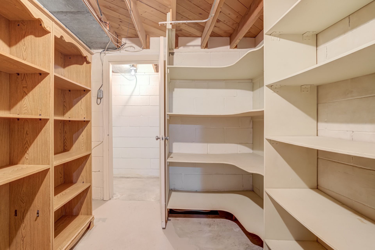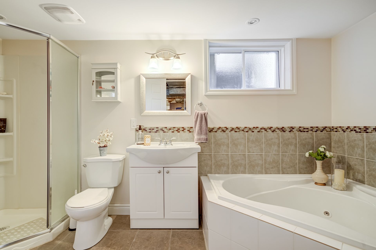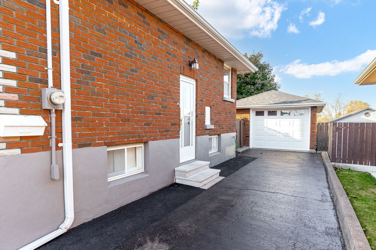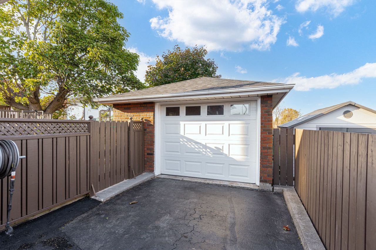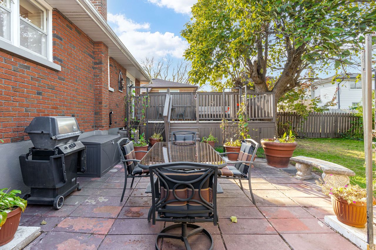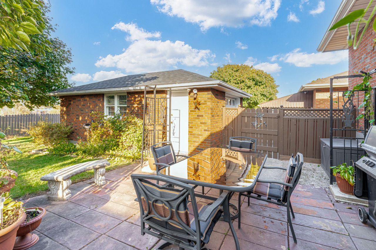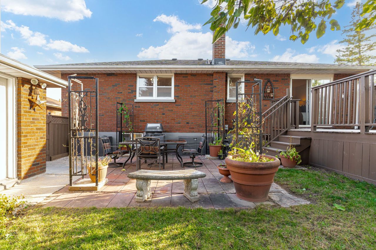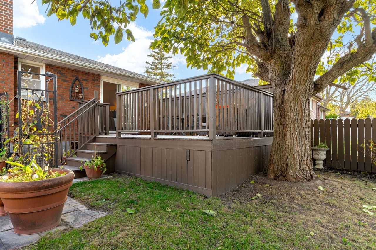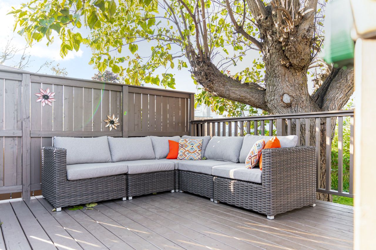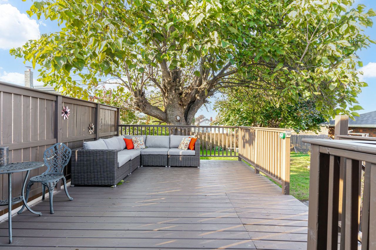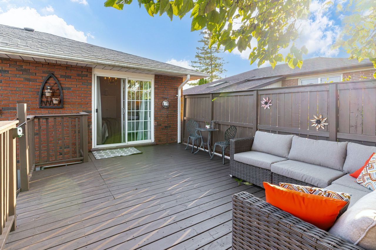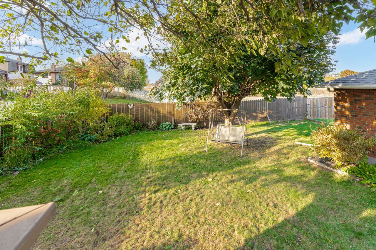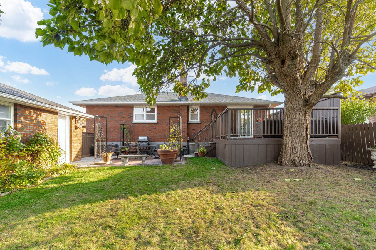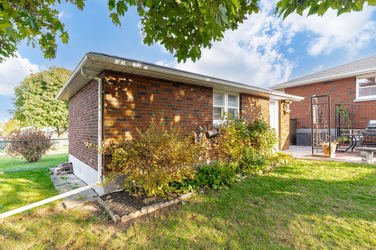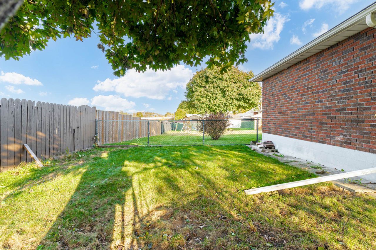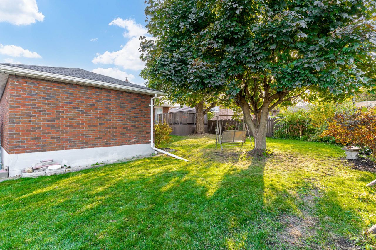- Ontario
- Oshawa
754 Chesterton Ave
SoldCAD$xxx,xxx
CAD$749,000 Asking price
754 Chesterton AvenueOshawa, Ontario, L1H3J3
Sold
325(1.5+4)
Listing information last updated on Mon Dec 04 2023 14:20:08 GMT-0500 (Eastern Standard Time)

Open Map
Log in to view more information
Go To LoginSummary
IDE7286796
StatusSold
Ownership TypeFreehold
Possession60 days or TBA
Brokered ByRE/MAX JAZZ INC.
TypeResidential Bungalow,House,Detached
Age
Lot Size55 * 120.47 Feet
Land Size6625.85 ft²
RoomsBed:3,Kitchen:1,Bath:2
Parking1.5 (5) Detached +4
Detail
Building
Bathroom Total2
Bedrooms Total3
Bedrooms Above Ground3
Architectural StyleBungalow
Basement DevelopmentPartially finished
Basement FeaturesSeparate entrance
Basement TypeN/A (Partially finished)
Construction Style AttachmentDetached
Cooling TypeCentral air conditioning
Exterior FinishBrick
Fireplace PresentFalse
Heating FuelNatural gas
Heating TypeForced air
Size Interior
Stories Total1
TypeHouse
Architectural StyleBungalow
Property FeaturesFenced Yard,Golf,Park,Place Of Worship,Public Transit,School
Rooms Above Grade5
Heat SourceGas
Heat TypeForced Air
WaterMunicipal
Sewer YNAYes
Water YNAYes
Telephone YNAYes
Land
Size Total Text55 x 120.47 FT
Acreagefalse
AmenitiesPark,Place of Worship,Public Transit,Schools
Size Irregular55 x 120.47 FT
Parking
Parking FeaturesPrivate
Utilities
Electric YNAYes
Surrounding
Ammenities Near ByPark,Place of Worship,Public Transit,Schools
Other
Internet Entire Listing DisplayYes
SewerSewer
BasementPartially Finished,Separate Entrance
PoolNone
FireplaceN
A/CCentral Air
HeatingForced Air
TVYes
ExposureN
Remarks
Make A Smart Choice With This Well Maintained Donevan Bungalow. You'll Love The Beautifully Updated Kitchen With Granite Counters, Overlooking The Backyard. Walk Out From The Primary Bedroom To Sit Under The Tree On Your Raised Deck, Overlooking The Patio And Your Fully Fenced, Tranquil Oasis. Boasting A Separate Entrance To The Basement, And Room To Add A Fourth Bedroom In The Oversized Rec Room, This Home Has Untapped Potential And Room To Grow. Additionally, The Basement Features An Ample And Organized Storage Space, Cold Cellar And Workshop Area, With More Storage And Work Space Available In The Detached 1.5 Car Garage With Hydro. The Large Front Yard Offers A Cozy Setback From The Street, With A Mature Red Maple, Deep Driveway And No Sidewalk. Pride Of Ownership Is Evident Throughout This Mature Neighbourhood With Convenient Access To Transit And Highway 401. This Property Is A Solid Investment That Will Pay You Back For Years To Come!Furnace (2012), Lifetime Shingles (2014), HWT (2021). Sofa and plugin fireplace in basement are negotiable.
The listing data is provided under copyright by the Toronto Real Estate Board.
The listing data is deemed reliable but is not guaranteed accurate by the Toronto Real Estate Board nor RealMaster.
Location
Province:
Ontario
City:
Oshawa
Community:
Donevan 10.07.0190
Crossroad:
Harmony & Tennyson
Room
Room
Level
Length
Width
Area
Living Room
Main
16.21
11.15
180.79
Kitchen
Main
15.39
9.84
151.45
Bedroom
Main
11.91
11.12
132.46
Bedroom 2
Main
10.30
9.91
102.07
Bedroom 3
Main
10.30
9.94
102.41
Bathroom
Main
7.55
4.89
36.89
Recreation
Basement
30.12
11.65
350.79
Bathroom
Basement
12.99
5.94
77.15
School Info
Private SchoolsK-8 Grades Only
David Bouchard Public School
460 Wilson Rd S, Oshawa0.574 km
ElementaryMiddleEnglish
9-12 Grades Only
Eastdale Collegiate And Vocational Institute
265 Harmony Rd N, Oshawa2.229 km
SecondaryEnglish
K-6 Grades Only
St. Hedwig Catholic School
421 Olive Ave, Oshawa1.039 km
ElementaryEnglish
7-8 Grades Only
Monsignor John Pereyma Catholic Secondary School
316 Conant St, Oshawa1.683 km
MiddleEnglish
9-12 Grades Only
Monsignor John Pereyma Catholic Secondary School
316 Conant St, Oshawa1.683 km
SecondaryEnglish
1-8 Grades Only
David Bouchard Public School
460 Wilson Rd S, Oshawa0.574 km
ElementaryMiddleFrench Immersion Program
9-12 Grades Only
R S Mclaughlin Collegiate And Vocational Institute
570 Stevenson Rd N, Oshawa5.058 km
SecondaryFrench Immersion Program
1-8 Grades Only
St. Thomas Aquinas Catholic School
400 Pacific Ave, Oshawa3.363 km
ElementaryMiddleFrench Immersion Program
10-12 Grades Only
Father Leo J. Austin Catholic Secondary School
1020 Dryden Blvd, Whitby8.834 km
SecondaryFrench Immersion Program
Book Viewing
Your feedback has been submitted.
Submission Failed! Please check your input and try again or contact us

